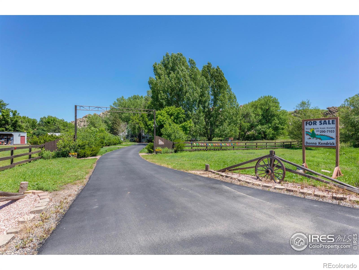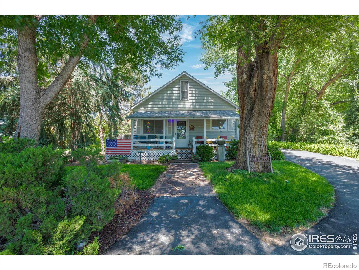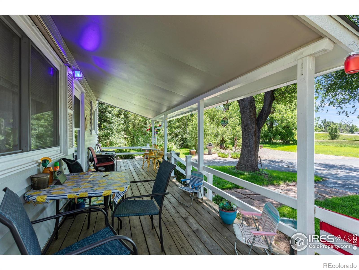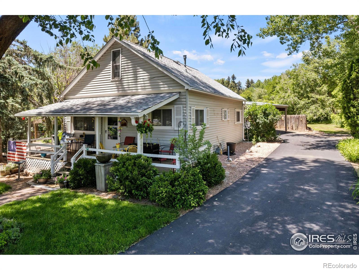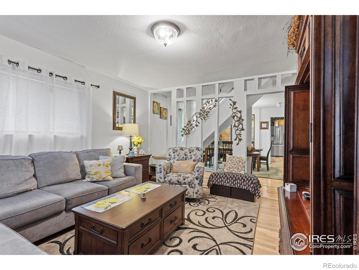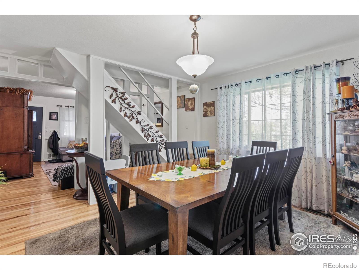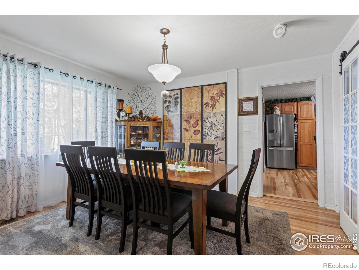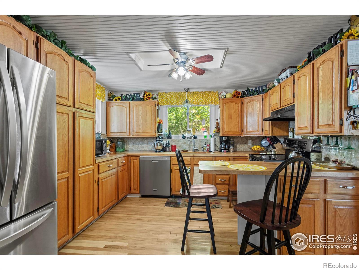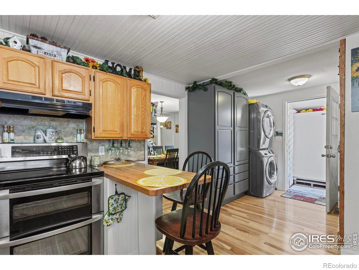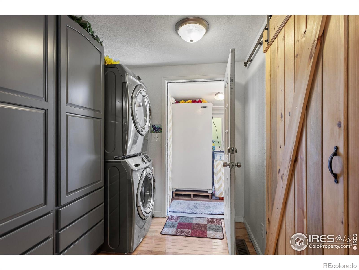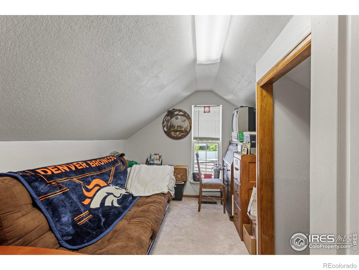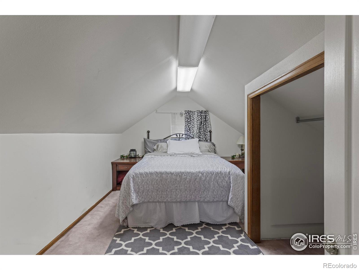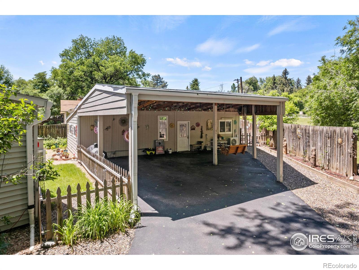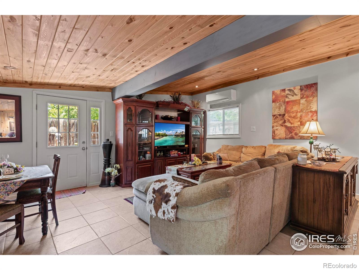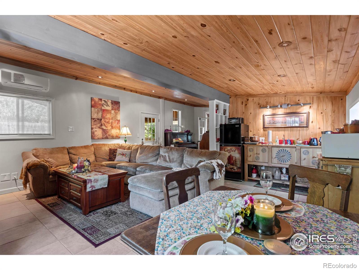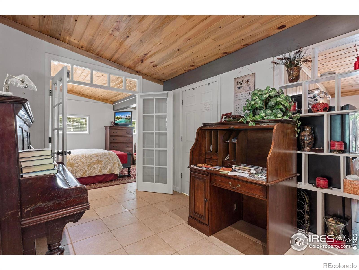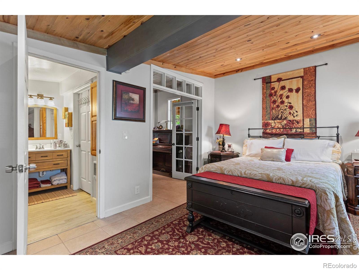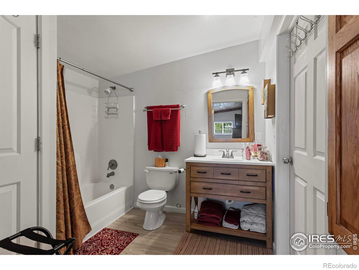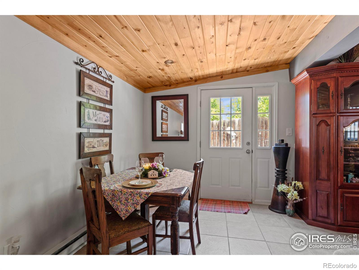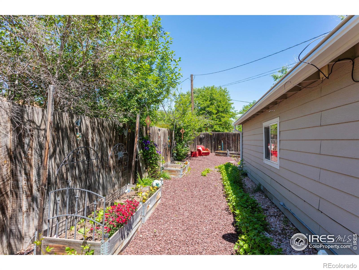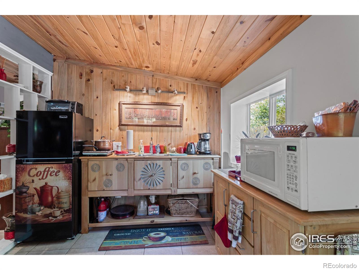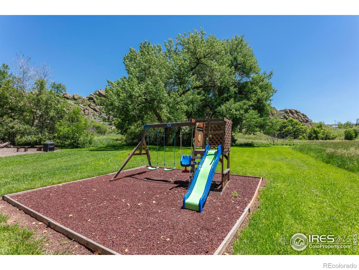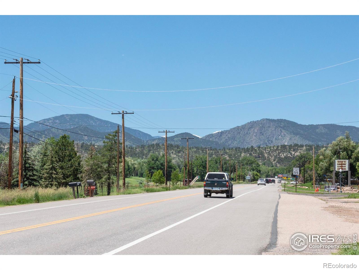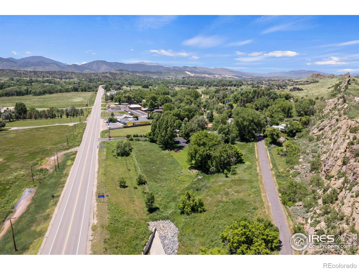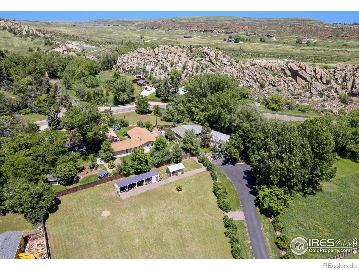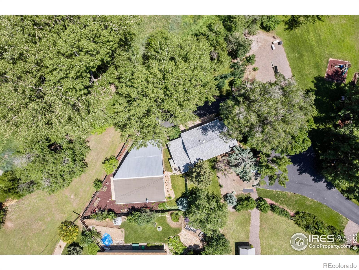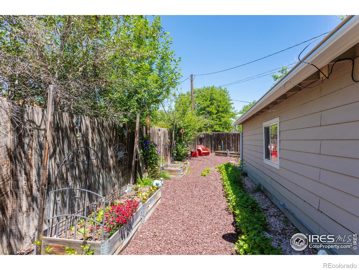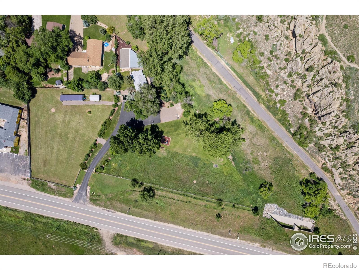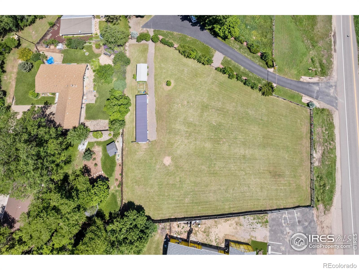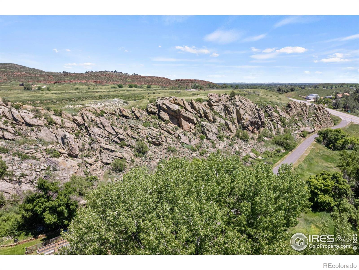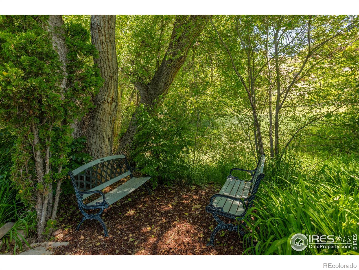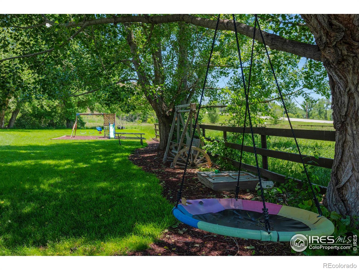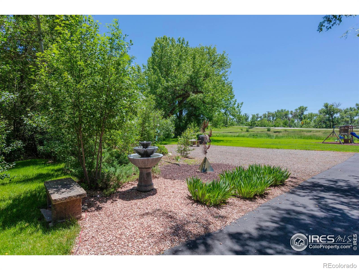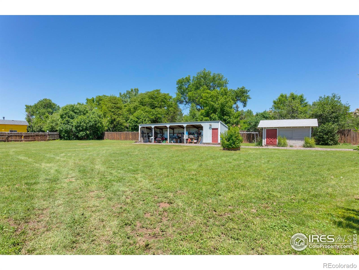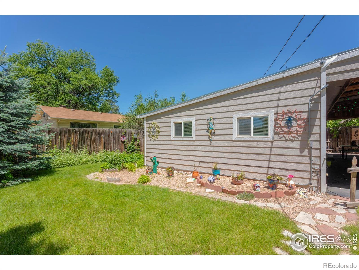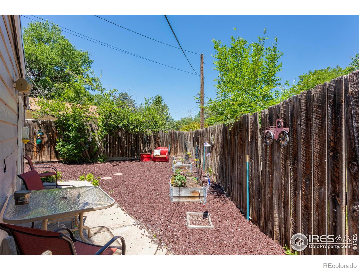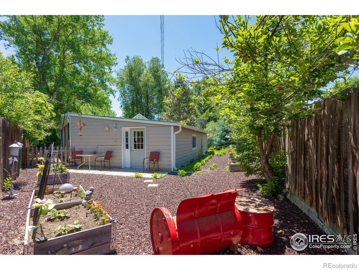Find us on...
Dashboard
- 3 Beds
- 2 Baths
- 2,040 Sqft
- 2.12 Acres
New Search X
5417 W Us Highway 34 Highway
Tucked away on a long paved driveway, this peaceful 2.12-acre property features two charming homes surrounded by mature trees, gardens, and a seasonal stream. The main farmhouse welcomes you with a classic front porch and spacious open floor plan. Inside you'll find a bright family room, large dining area, private primary suite, and additional bedrooms upstairs. The kitchen offers a pantry and access to the fenced backyard-perfect for pets or gardening. A detached studio home sits towards the back of the property and has been succesfully used as an Airbnb. It includes a large bedroom, full bath, laundry, and a roomy family and dining area. A kitchenette with sink, counter, and microwave could easily be ugraded with a stove/oven for full independent living. The property also features RV hookups, multiple sheds, and lovely views of the foothills. Located in desirable West Loveland, near the Big Thompson Canyon, Sweetheart Winery, and Mariana Butte Golf Course & Restaurant-all just a short drive to Estes Park! No HOA. A rare opportunity for multi-generational living, investment income, or your own peaceful retreat. 24 hour notice on showings please.
Listing Office: River Rock Real Estate 
Essential Information
- MLS® #IR1044803
- Price$849,000
- Bedrooms3
- Bathrooms2.00
- Full Baths1
- Half Baths1
- Square Footage2,040
- Acres2.12
- Year Built1940
- TypeResidential
- Sub-TypeSingle Family Residence
- StyleRustic
- StatusActive
Community Information
- Address5417 W Us Highway 34 Highway
- SubdivisionBig Thompson
- CityLoveland
- CountyLarimer
- StateCO
- Zip Code80537
Amenities
- Parking Spaces4
- ViewMountain(s)
Utilities
Cable Available, Electricity Available, Internet Access (Wired), Natural Gas Available
Interior
- HeatingForced Air
- StoriesOne
Interior Features
Eat-in Kitchen, Open Floorplan, Pantry
Appliances
Dishwasher, Disposal, Dryer, Microwave, Oven, Refrigerator, Washer
Exterior
- Lot DescriptionLevel
- WindowsWindow Coverings
- RoofWood
School Information
- DistrictThompson R2-J
- ElementaryBig Thompson
- MiddleConrad Ball
- HighThompson Valley
Additional Information
- Date ListedOctober 1st, 2025
- ZoningT
Listing Details
 River Rock Real Estate
River Rock Real Estate
 Terms and Conditions: The content relating to real estate for sale in this Web site comes in part from the Internet Data eXchange ("IDX") program of METROLIST, INC., DBA RECOLORADO® Real estate listings held by brokers other than RE/MAX Professionals are marked with the IDX Logo. This information is being provided for the consumers personal, non-commercial use and may not be used for any other purpose. All information subject to change and should be independently verified.
Terms and Conditions: The content relating to real estate for sale in this Web site comes in part from the Internet Data eXchange ("IDX") program of METROLIST, INC., DBA RECOLORADO® Real estate listings held by brokers other than RE/MAX Professionals are marked with the IDX Logo. This information is being provided for the consumers personal, non-commercial use and may not be used for any other purpose. All information subject to change and should be independently verified.
Copyright 2026 METROLIST, INC., DBA RECOLORADO® -- All Rights Reserved 6455 S. Yosemite St., Suite 500 Greenwood Village, CO 80111 USA
Listing information last updated on February 2nd, 2026 at 1:18pm MST.

