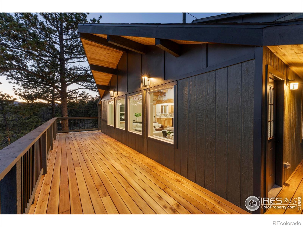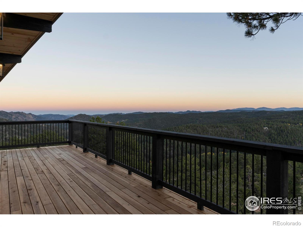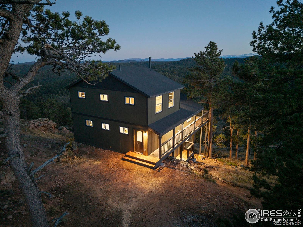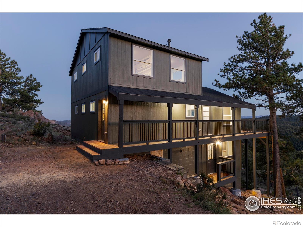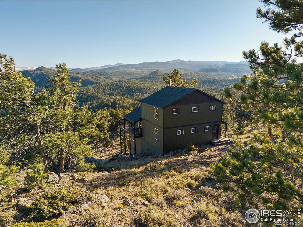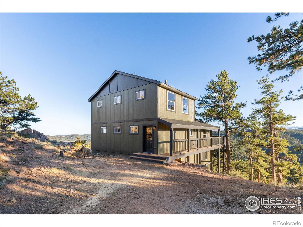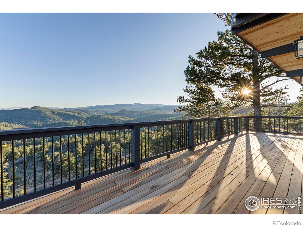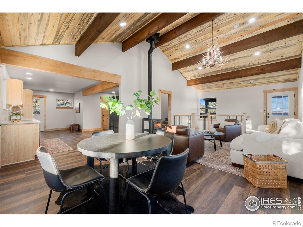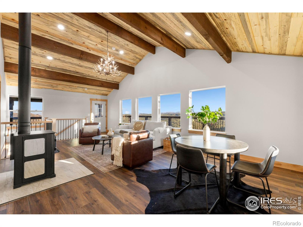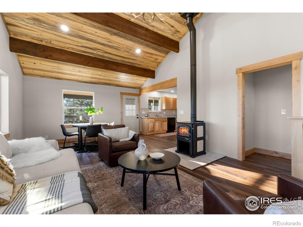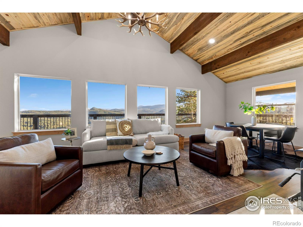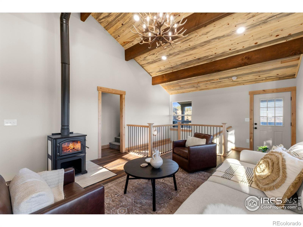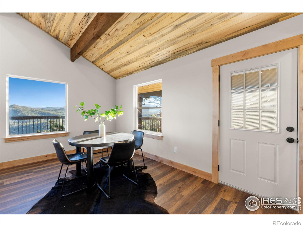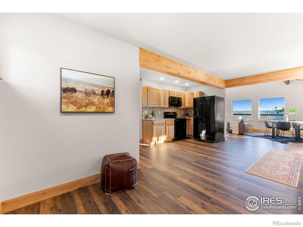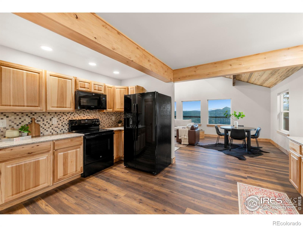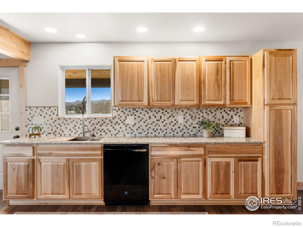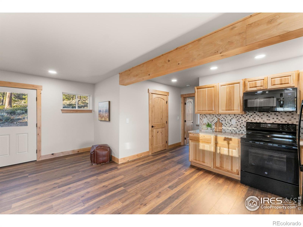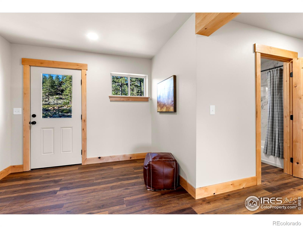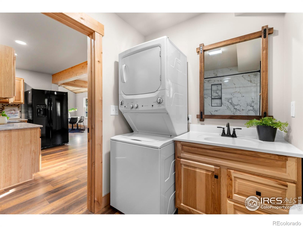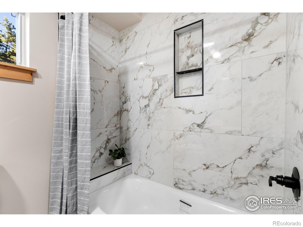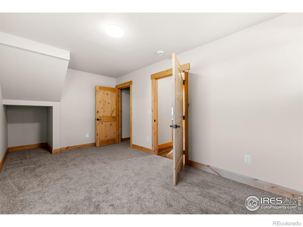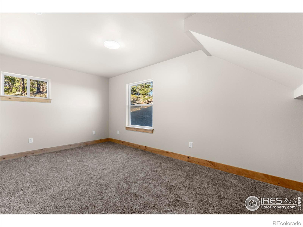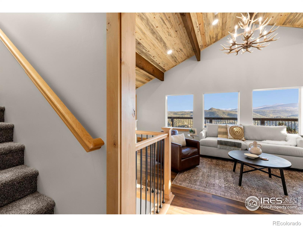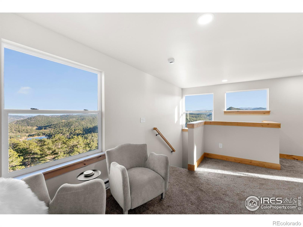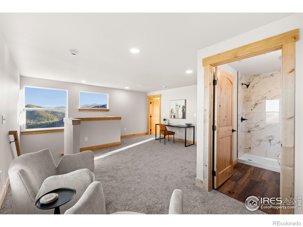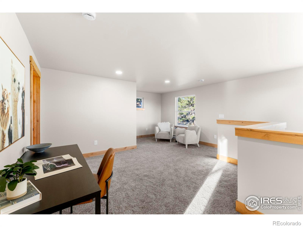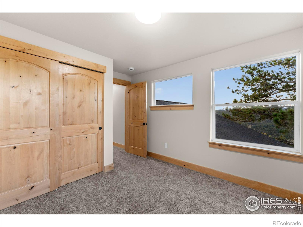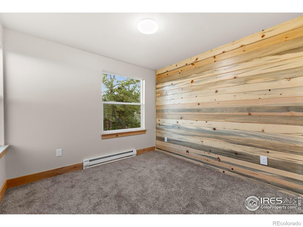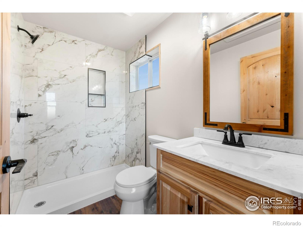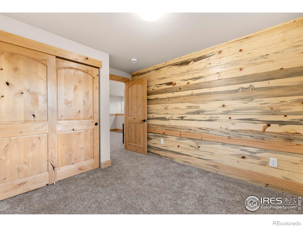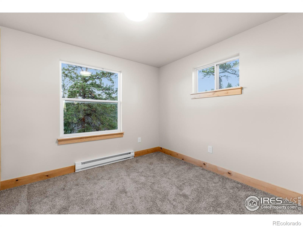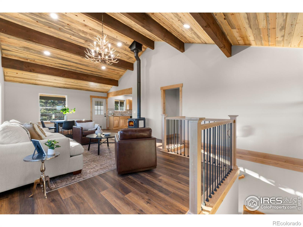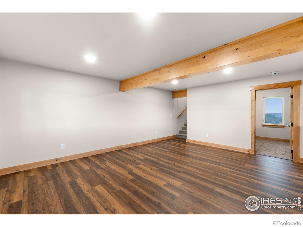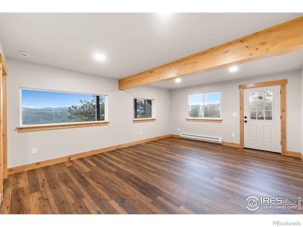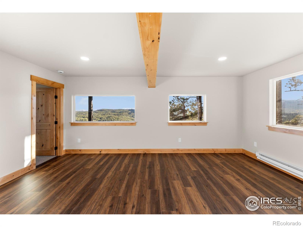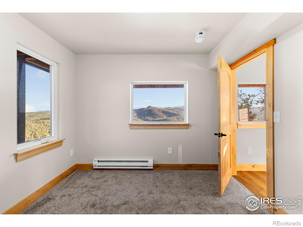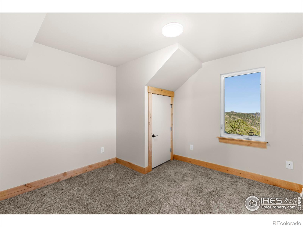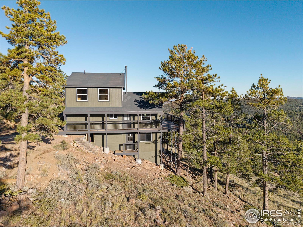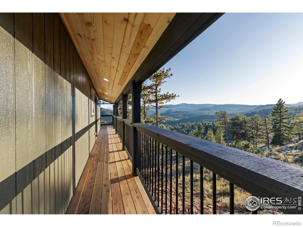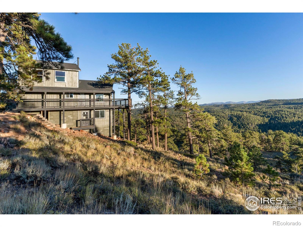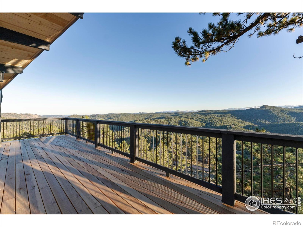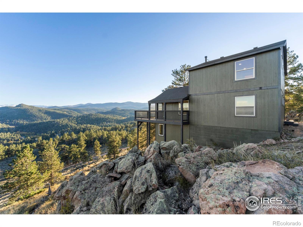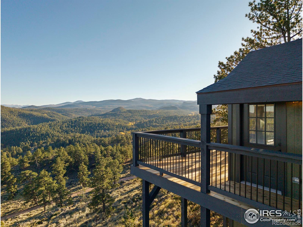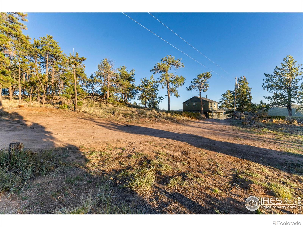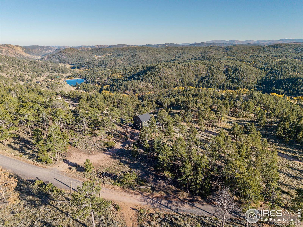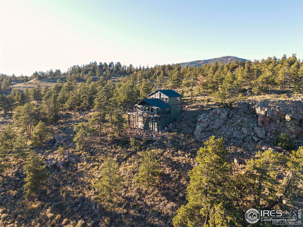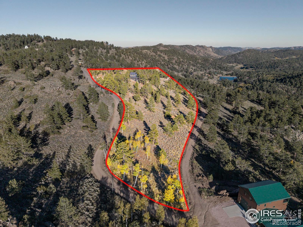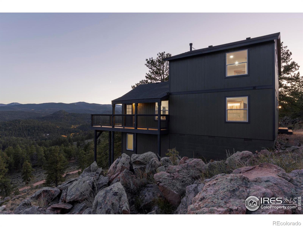Find us on...
Dashboard
- 4 Beds
- 2 Baths
- 2,160 Sqft
- 5.63 Acres
New Search X
1074 Caddo Road
Welcome to your dream mountain retreat - a stunning four-bedroom home on 5.6 acres in beautiful Red Feather Lakes. Surrounded by breathtaking panoramic views, this completely rebuilt cabin perfectly blends modern comfort with rustic mountain charm. Every detail has been thoughtfully crafted - from the skilled workmanship and quality materials to the all-new appliances, electrical, plumbing, fixtures, and finishes - nearly every inch of this home is brand new. Designed and engineered for longevity, the property offers easy, year-round accessibility. Inside, the main level showcases a soaring great room with vaulted beetle-kill pine ceilings, rustic beams, and a cozy new wood-burning stove. Step onto the wrap-around deck and take in the sweeping views from every angle - the perfect place to unwind or entertain. The main level also includes a spacious kitchen, laundry, full bath, and primary bedroom. Upstairs, you'll find a large loft-style family room, two bedrooms with beetle-kill accent walls, and a beautifully finished bath. The fully finished walk-out basement provides even more living space with a generous recreation room and a fourth bedroom.Whether you're seeking a full-time residence or a weekend getaway, this remarkable property delivers peace, privacy, and the unmatched beauty of Colorado's mountains. Words can't do it justice - come see for yourself! ** Sellers are willing to discuss a 6 to 12 month lease with the intention to buy **
Listing Office: eXp Realty LLC 
Essential Information
- MLS® #IR1044814
- Price$799,500
- Bedrooms4
- Bathrooms2.00
- Full Baths1
- Square Footage2,160
- Acres5.63
- Year Built1978
- TypeResidential
- Sub-TypeSingle Family Residence
- StatusActive
Community Information
- Address1074 Caddo Road
- SubdivisionCrystal Lakes
- CityRed Feather Lakes
- CountyLarimer
- StateCO
- Zip Code80545
Amenities
- UtilitiesElectricity Available
- ViewMountain(s)
Interior
- HeatingBaseboard, Wood Stove
- StoriesTwo
Interior Features
Open Floorplan, Vaulted Ceiling(s)
Appliances
Dishwasher, Disposal, Dryer, Microwave, Oven, Refrigerator, Washer
Exterior
- Lot DescriptionOpen Space, Steep Slope
- RoofComposition
School Information
- DistrictPoudre R-1
- ElementaryOther
- MiddleCache La Poudre
- HighPoudre
Additional Information
- Date ListedOctober 1st, 2025
- ZoningO
Listing Details
 eXp Realty LLC
eXp Realty LLC
 Terms and Conditions: The content relating to real estate for sale in this Web site comes in part from the Internet Data eXchange ("IDX") program of METROLIST, INC., DBA RECOLORADO® Real estate listings held by brokers other than RE/MAX Professionals are marked with the IDX Logo. This information is being provided for the consumers personal, non-commercial use and may not be used for any other purpose. All information subject to change and should be independently verified.
Terms and Conditions: The content relating to real estate for sale in this Web site comes in part from the Internet Data eXchange ("IDX") program of METROLIST, INC., DBA RECOLORADO® Real estate listings held by brokers other than RE/MAX Professionals are marked with the IDX Logo. This information is being provided for the consumers personal, non-commercial use and may not be used for any other purpose. All information subject to change and should be independently verified.
Copyright 2025 METROLIST, INC., DBA RECOLORADO® -- All Rights Reserved 6455 S. Yosemite St., Suite 500 Greenwood Village, CO 80111 USA
Listing information last updated on December 28th, 2025 at 3:03am MST.

