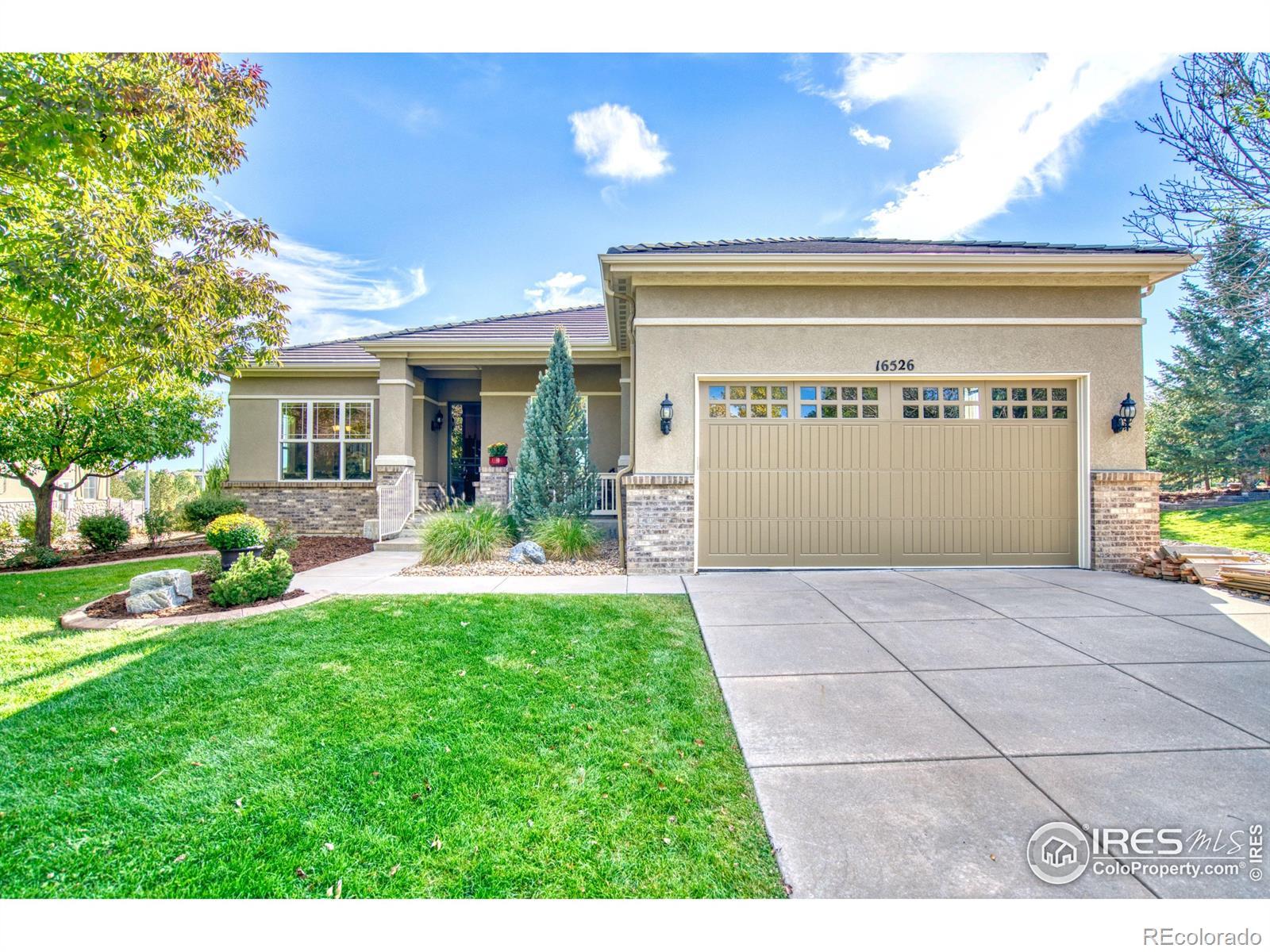Find us on...
Dashboard
- 2 Beds
- 2 Baths
- 2,095 Sqft
- .22 Acres
New Search X
16526 Chesapeake Drive
Welcome to your elegant, single-level retreat in the heart of Anthem Ranch - a pristine home designed for ease, comfort, and active living. With 2,095 sq ft of thoughtfully crafted living space, this residence offers the perfect balance between refined finishes and low-maintenance design. Step inside to a contemporary layout with a open,flexible floorplan.Enjoy two well-appointed bedrooms, a dedicated study for quiet focus, a formal living room for hosting guests, and a warm, inviting family room where everyday life unfolds. The gourmet kitchen impresses with stainless steel appliances, generous workspace, and a layout that supports both casual meals and full-scale entertaining. Your primary bedroom suite is private and spa-like with 2 closets and a 5 piece primary bath. There is a separate dining area with plenty of room to host small intimate dinners or the large family gatherings. This 55+ community offers residents a movie theater, indoor lap pool, fitness center, and walking track. Outdoors, explore resort-style pools, tennis and pickleball courts, bocce and shuffleboard, and over 48 miles of trails weaving through parks, open space, and scenic vistas. Don't miss your opportunity to claim this exceptional offering in Anthem Ranch.
Listing Office: The Colorado Group 
Essential Information
- MLS® #IR1044842
- Price$749,900
- Bedrooms2
- Bathrooms2.00
- Full Baths2
- Square Footage2,095
- Acres0.22
- Year Built2007
- TypeResidential
- Sub-TypeSingle Family Residence
- StyleContemporary
- StatusPending
Community Information
- Address16526 Chesapeake Drive
- SubdivisionAnthem Filing 7
- CityBroomfield
- CountyBroomfield
- StateCO
- Zip Code80023
Amenities
- Parking Spaces2
- # of Garages2
Amenities
Clubhouse, Fitness Center, Park, Playground, Pool, Tennis Court(s), Trail(s)
Utilities
Cable Available, Electricity Available, Internet Access (Wired), Natural Gas Available
Interior
- HeatingForced Air
- CoolingCentral Air
- FireplaceYes
- FireplacesFamily Room, Gas
- StoriesOne
Interior Features
Five Piece Bath, Kitchen Island, Open Floorplan, Walk-In Closet(s)
Appliances
Dishwasher, Microwave, Oven, Refrigerator, Self Cleaning Oven
Exterior
- Lot DescriptionLevel, Sprinklers In Front
- WindowsWindow Coverings
- RoofComposition, Concrete
School Information
- DistrictAdams 12 5 Star Schl
- ElementaryCoyote Ridge
- MiddleRocky Top
- HighLegacy
Additional Information
- Date ListedOctober 1st, 2025
- ZoningPUD
Listing Details
 The Colorado Group
The Colorado Group
 Terms and Conditions: The content relating to real estate for sale in this Web site comes in part from the Internet Data eXchange ("IDX") program of METROLIST, INC., DBA RECOLORADO® Real estate listings held by brokers other than RE/MAX Professionals are marked with the IDX Logo. This information is being provided for the consumers personal, non-commercial use and may not be used for any other purpose. All information subject to change and should be independently verified.
Terms and Conditions: The content relating to real estate for sale in this Web site comes in part from the Internet Data eXchange ("IDX") program of METROLIST, INC., DBA RECOLORADO® Real estate listings held by brokers other than RE/MAX Professionals are marked with the IDX Logo. This information is being provided for the consumers personal, non-commercial use and may not be used for any other purpose. All information subject to change and should be independently verified.
Copyright 2025 METROLIST, INC., DBA RECOLORADO® -- All Rights Reserved 6455 S. Yosemite St., Suite 500 Greenwood Village, CO 80111 USA
Listing information last updated on October 20th, 2025 at 11:04am MDT.




































