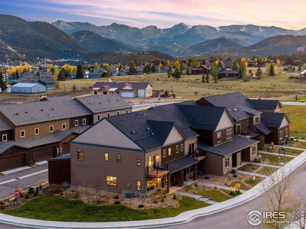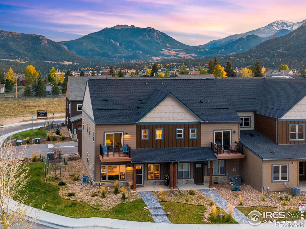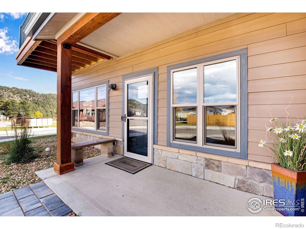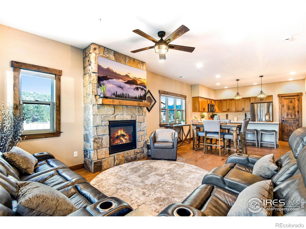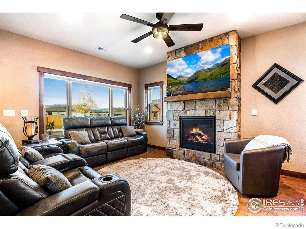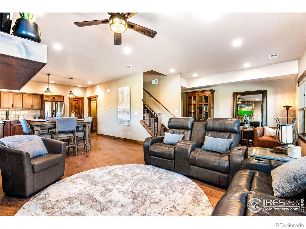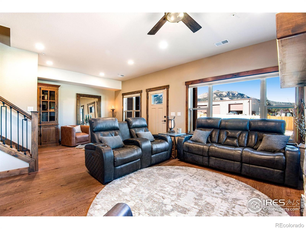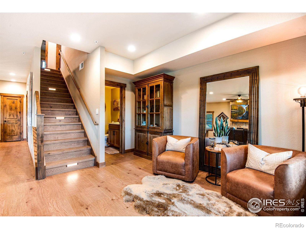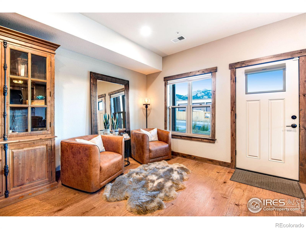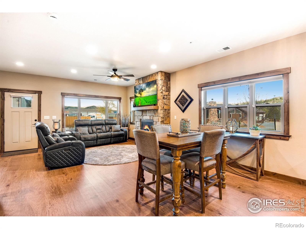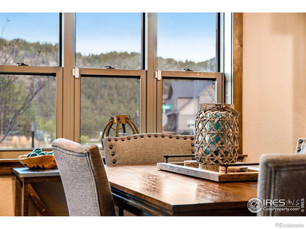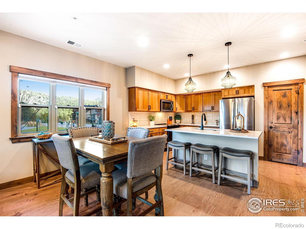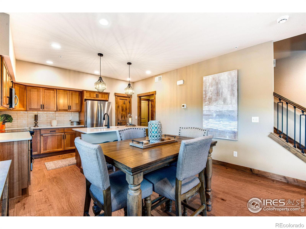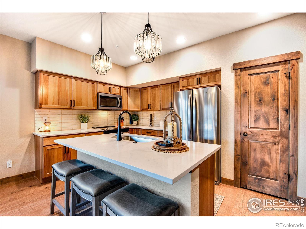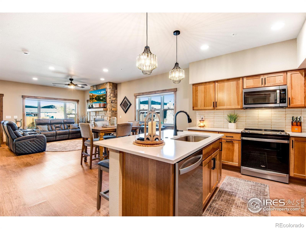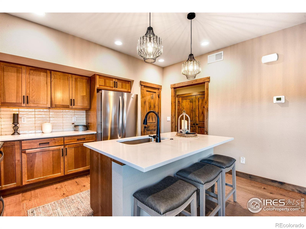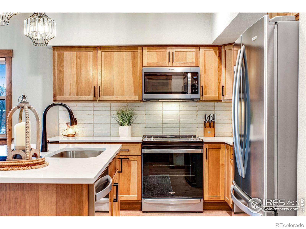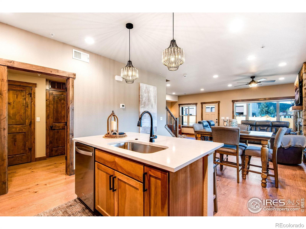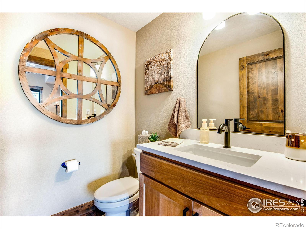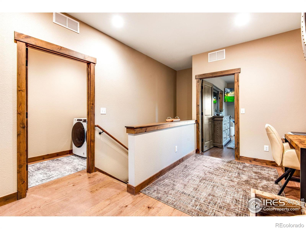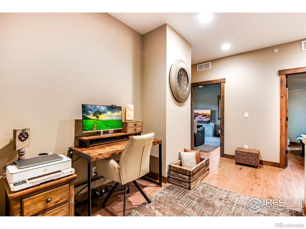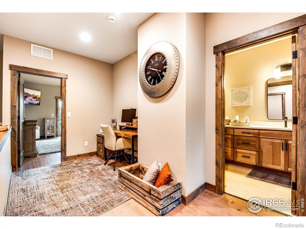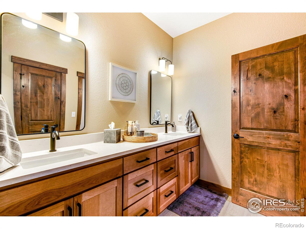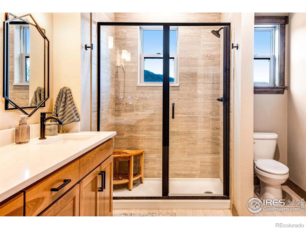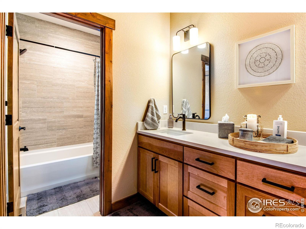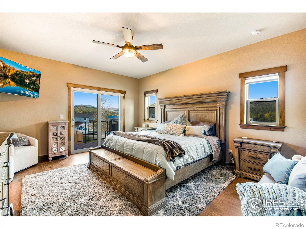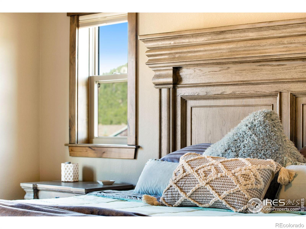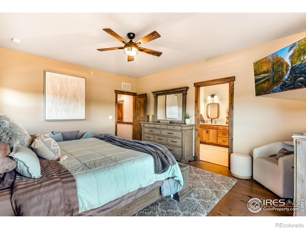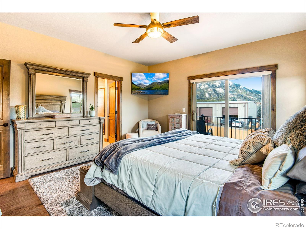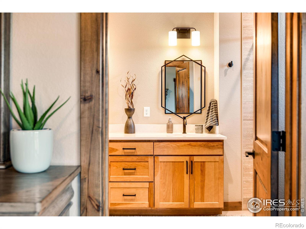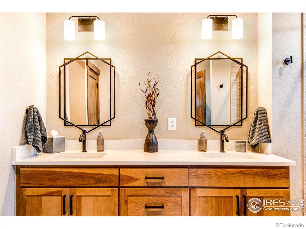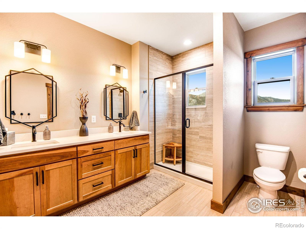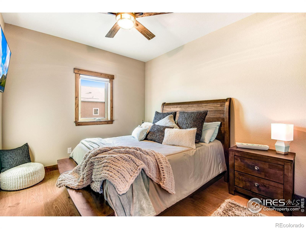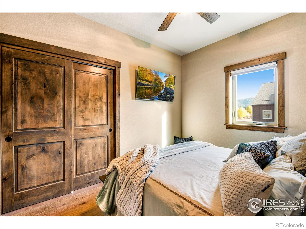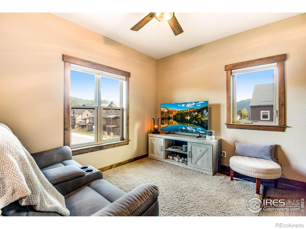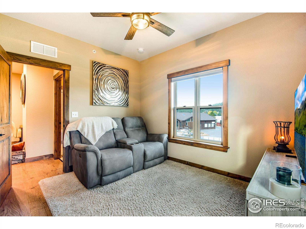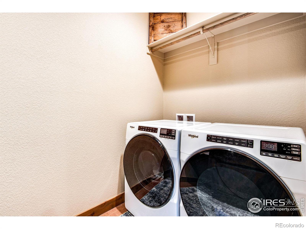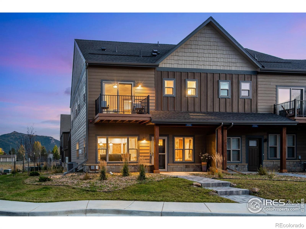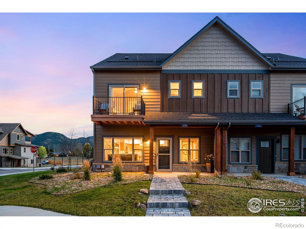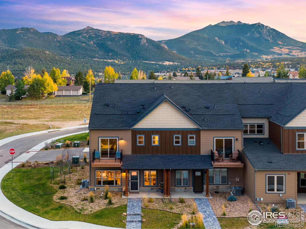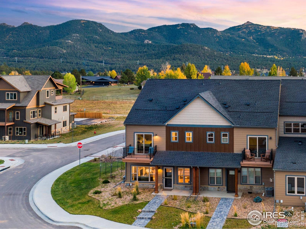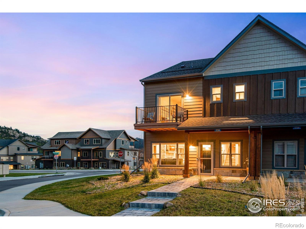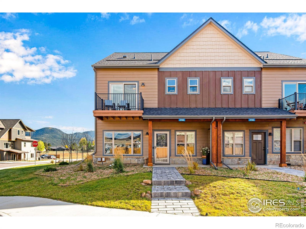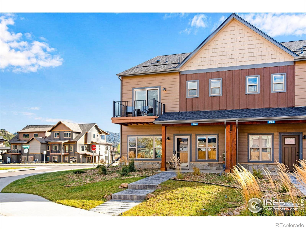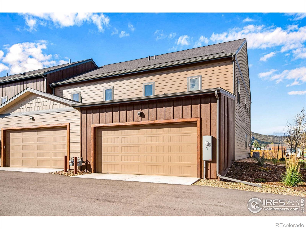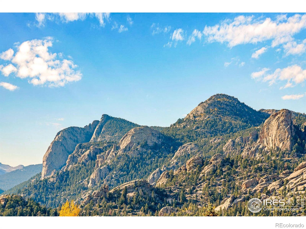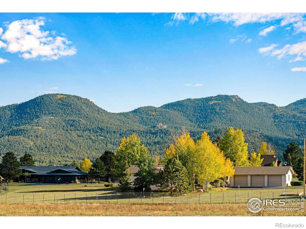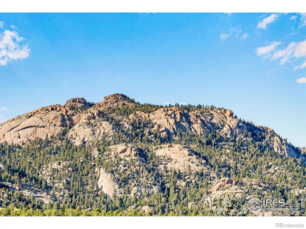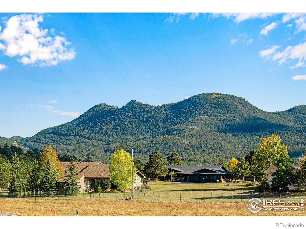Find us on...
Dashboard
- 3 Beds
- 3 Baths
- 1,815 Sqft
- .06 Acres
New Search X
1728 Continental Peaks Circle
Welcome to this beautifully maintained end-unit townhome in the new Wildfire Subdivision-featuring the community's most popular floor plan and currently the only one available! Offering modern design, elevated finishes, and thoughtful upgrades throughout, this home is move-in ready and truly one of a kind. Inside, you'll find a bright and open layout enhanced by quartz countertops, durable LVP flooring, solid wood casings, and alder doors that highlight the home's craftsmanship. The main living spaces are filled with natural light, complemented by custom Hunter Douglas blinds and stylish new ceiling fans with upgraded controls. Additional electrical work, added outlets, and stairway lighting bring both convenience and function to daily living. Upstairs, the expansive primary suite offers a private balcony where you can enjoy fresh mountain air. The suite's closet has been upgraded with dual-height rods for added storage, while the laundry room includes custom shelving with a built-in drying rod. Even the garage entryway has been improved with an upgraded coat closet, blending practicality with thoughtful design. A screened front door completes the welcoming touches, making this townhome truly move-in ready. With its rare and highly desirable floor plan, prime end-unit location, heated and finished attached two car garage, and a long list of tasteful upgrades, this townhome checks all the boxes!
Listing Office: C3 Real Estate Solutions, LLC 
Essential Information
- MLS® #IR1044856
- Price$779,000
- Bedrooms3
- Bathrooms3.00
- Full Baths1
- Half Baths1
- Square Footage1,815
- Acres0.06
- Year Built2024
- TypeResidential
- Sub-TypeTownhouse
- StyleContemporary
- StatusActive
Community Information
- Address1728 Continental Peaks Circle
- SubdivisionWildfire Homes Sub
- CityEstes Park
- CountyLarimer
- StateCO
- Zip Code80517
Amenities
- Parking Spaces2
- ParkingHeated Garage
- # of Garages2
- ViewMountain(s)
Utilities
Cable Available, Electricity Available, Electricity Connected, Internet Access (Wired), Natural Gas Available, Natural Gas Connected
Interior
- HeatingForced Air
- CoolingCeiling Fan(s), Central Air
- FireplaceYes
- # of Fireplaces1
- FireplacesGas, Gas Log, Living Room
- StoriesTwo
Interior Features
Eat-in Kitchen, Kitchen Island, Open Floorplan, Pantry, Walk-In Closet(s)
Appliances
Dishwasher, Disposal, Dryer, Microwave, Oven, Refrigerator, Washer
Exterior
- Lot DescriptionCorner Lot
- WindowsWindow Coverings
- RoofComposition
- FoundationSlab
School Information
- DistrictEstes Park R-3
- ElementaryEstes Park
- MiddleEstes Park
- HighEstes Park
Additional Information
- Date ListedOctober 2nd, 2025
- ZoningRES
Listing Details
 C3 Real Estate Solutions, LLC
C3 Real Estate Solutions, LLC
 Terms and Conditions: The content relating to real estate for sale in this Web site comes in part from the Internet Data eXchange ("IDX") program of METROLIST, INC., DBA RECOLORADO® Real estate listings held by brokers other than RE/MAX Professionals are marked with the IDX Logo. This information is being provided for the consumers personal, non-commercial use and may not be used for any other purpose. All information subject to change and should be independently verified.
Terms and Conditions: The content relating to real estate for sale in this Web site comes in part from the Internet Data eXchange ("IDX") program of METROLIST, INC., DBA RECOLORADO® Real estate listings held by brokers other than RE/MAX Professionals are marked with the IDX Logo. This information is being provided for the consumers personal, non-commercial use and may not be used for any other purpose. All information subject to change and should be independently verified.
Copyright 2026 METROLIST, INC., DBA RECOLORADO® -- All Rights Reserved 6455 S. Yosemite St., Suite 500 Greenwood Village, CO 80111 USA
Listing information last updated on January 25th, 2026 at 8:33am MST.

