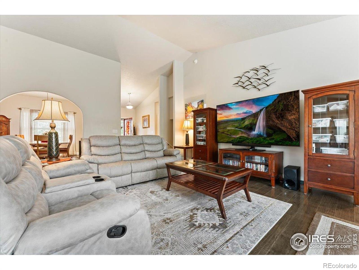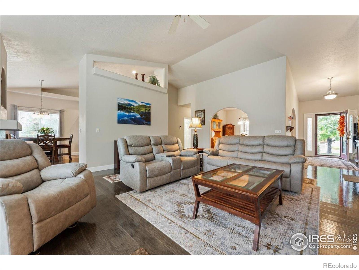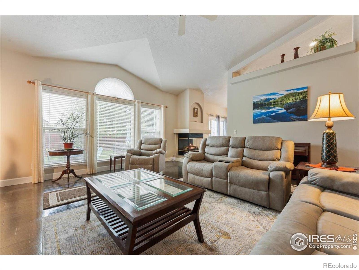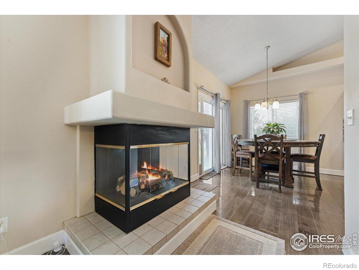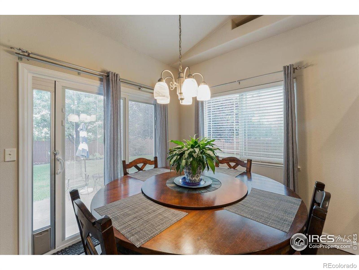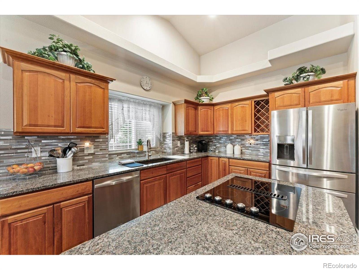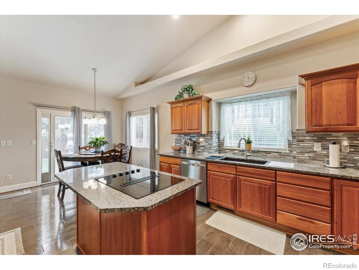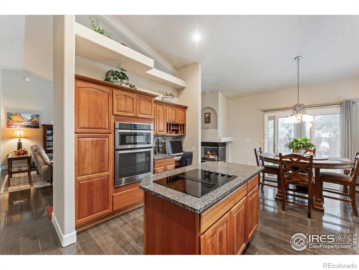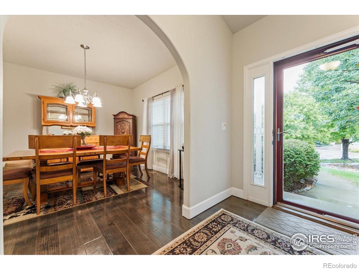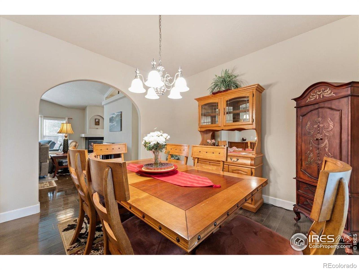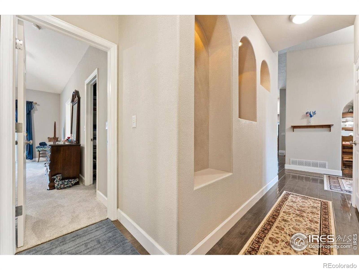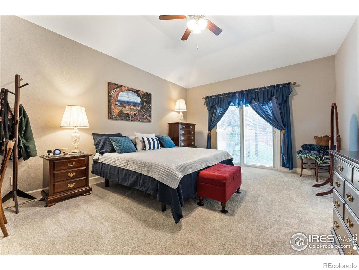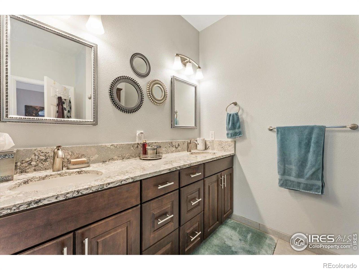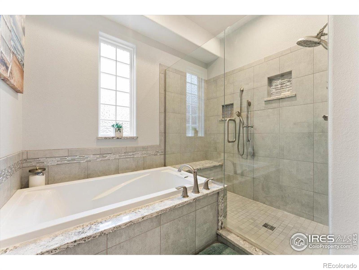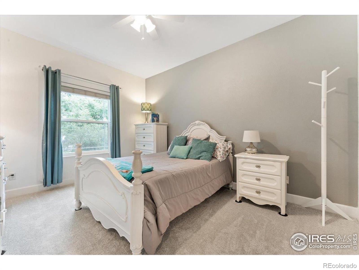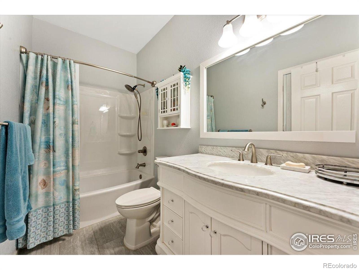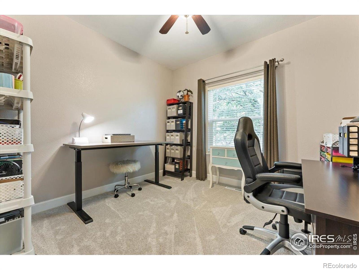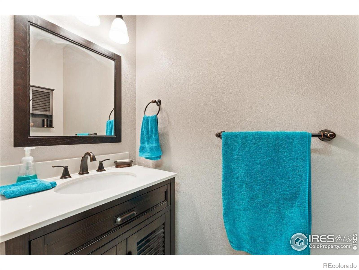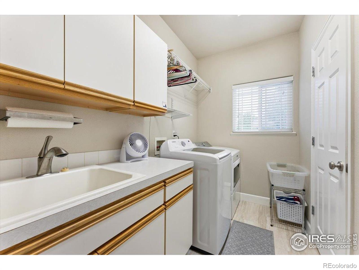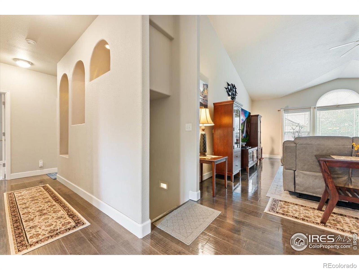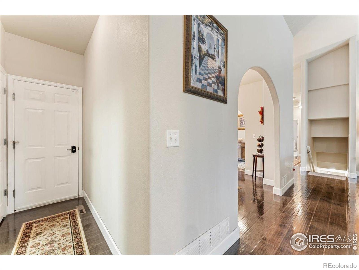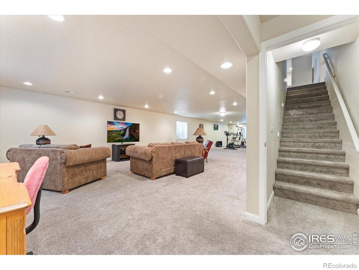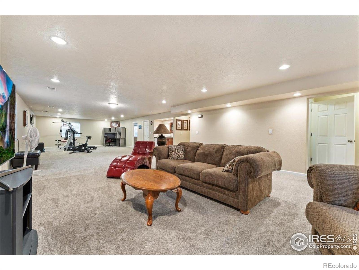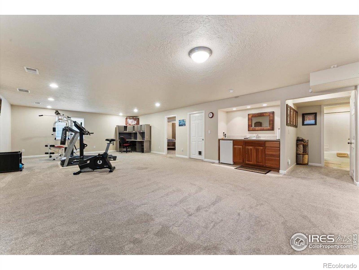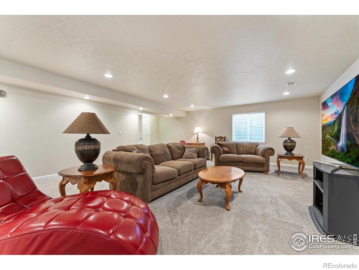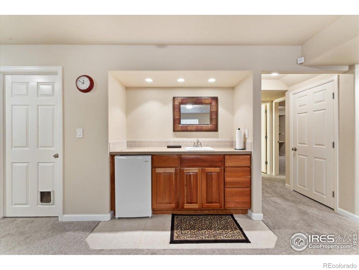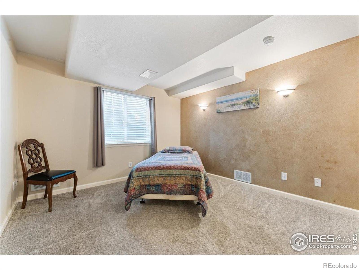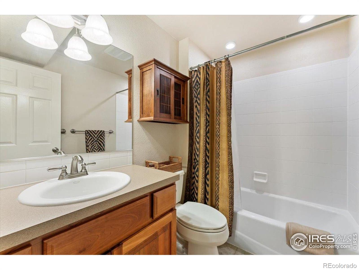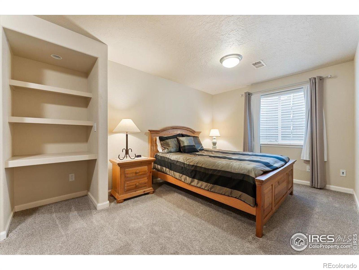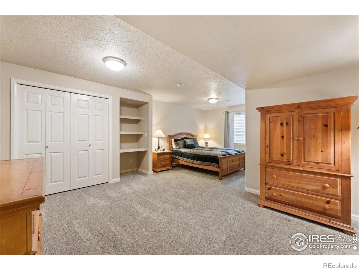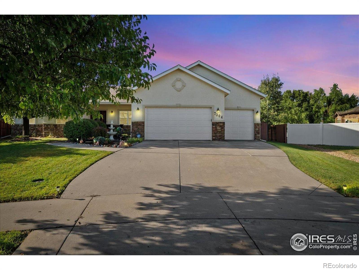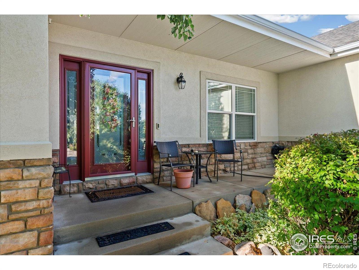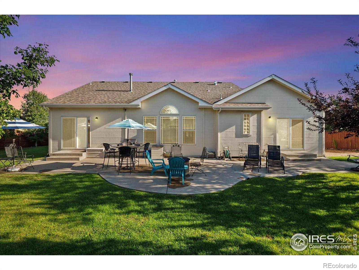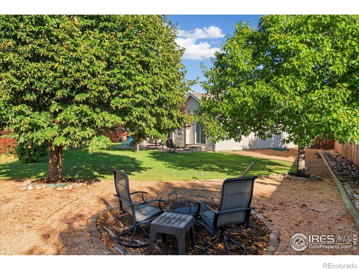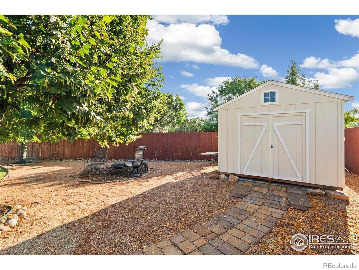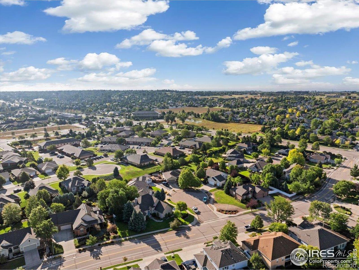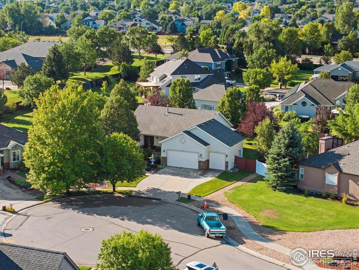Find us on...
Dashboard
- 5 Beds
- 4 Baths
- 4,030 Sqft
- .34 Acres
New Search X
7304 18th St Rd
Discover comfortable Colorado living in this beautifully updated home tucked into a desirable West Greeley neighborhood. Enjoy an inviting, open layout featuring an upgraded kitchen with stainless steel appliances, art niches, and rich wood flooring. The large primary suite feels like a retreat, complete with an updated spa-inspired bath and a huge walk-in shower. Spacious secondary bedrooms and a full finished basement offer room for everyone and everything. Sitting on an impressive 14,000+ sq ft lot, the outdoor space is a true highlight-mature trees, an abundance of concrete patio space for entertaining, a storage shed, and a 3-car garage provide both beauty and functionality. A rare find combining style, space, location and within a school of choice district and close to well-regarded options such as Northridge High School, University Schools, and Frontier Academy.
Listing Office: RE/MAX Alliance-Loveland 
Essential Information
- MLS® #IR1044868
- Price$675,000
- Bedrooms5
- Bathrooms4.00
- Full Baths3
- Half Baths1
- Square Footage4,030
- Acres0.34
- Year Built2001
- TypeResidential
- Sub-TypeSingle Family Residence
- StyleContemporary
- StatusPending
Community Information
- Address7304 18th St Rd
- SubdivisionMountain Vista Fg#1
- CityGreeley
- CountyWeld
- StateCO
- Zip Code80634
Amenities
- Parking Spaces3
- ParkingOversized
- # of Garages3
- ViewMountain(s)
Utilities
Cable Available, Electricity Available, Internet Access (Wired), Natural Gas Available
Interior
- HeatingForced Air
- CoolingCeiling Fan(s), Central Air
- FireplaceYes
- StoriesOne
Interior Features
Eat-in Kitchen, Five Piece Bath, Kitchen Island, Open Floorplan, Smart Thermostat, Vaulted Ceiling(s), Walk-In Closet(s), Wet Bar
Appliances
Bar Fridge, Dishwasher, Disposal, Down Draft, Humidifier, Microwave, Oven, Refrigerator, Self Cleaning Oven
Fireplaces
Gas, Gas Log, Living Room, Other
Exterior
- RoofComposition
Lot Description
Cul-De-Sac, Rolling Slope, Sprinklers In Front
Windows
Double Pane Windows, Skylight(s), Window Coverings
School Information
- DistrictGreeley 6
- ElementaryOther
- MiddleOther
- HighGreeley Central
Additional Information
- Date ListedOctober 2nd, 2025
- ZoningRES
Listing Details
 RE/MAX Alliance-Loveland
RE/MAX Alliance-Loveland
 Terms and Conditions: The content relating to real estate for sale in this Web site comes in part from the Internet Data eXchange ("IDX") program of METROLIST, INC., DBA RECOLORADO® Real estate listings held by brokers other than RE/MAX Professionals are marked with the IDX Logo. This information is being provided for the consumers personal, non-commercial use and may not be used for any other purpose. All information subject to change and should be independently verified.
Terms and Conditions: The content relating to real estate for sale in this Web site comes in part from the Internet Data eXchange ("IDX") program of METROLIST, INC., DBA RECOLORADO® Real estate listings held by brokers other than RE/MAX Professionals are marked with the IDX Logo. This information is being provided for the consumers personal, non-commercial use and may not be used for any other purpose. All information subject to change and should be independently verified.
Copyright 2026 METROLIST, INC., DBA RECOLORADO® -- All Rights Reserved 6455 S. Yosemite St., Suite 500 Greenwood Village, CO 80111 USA
Listing information last updated on January 19th, 2026 at 10:33am MST.

