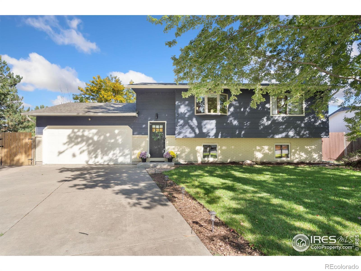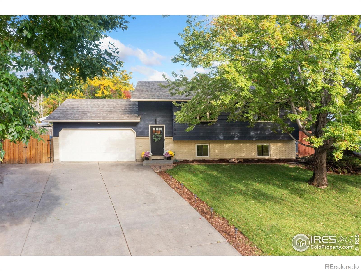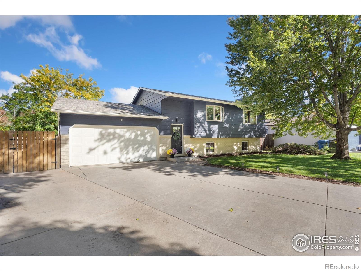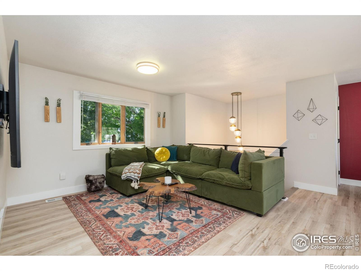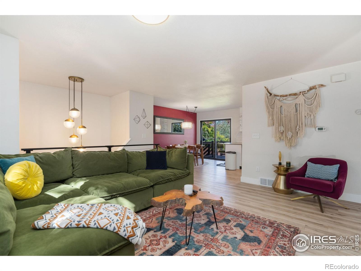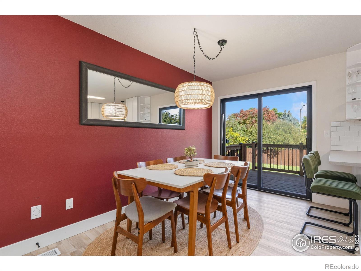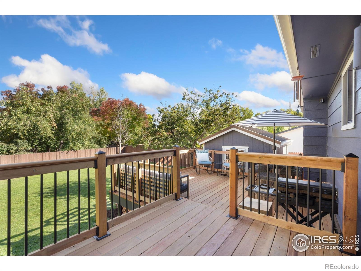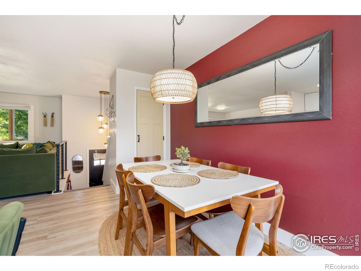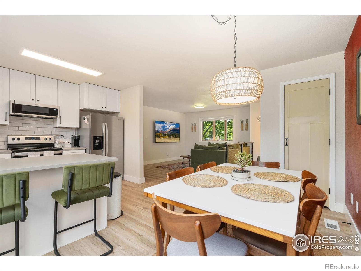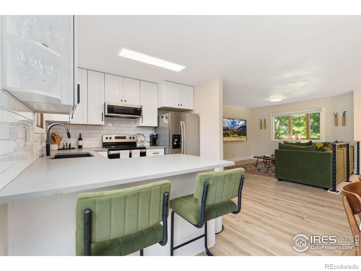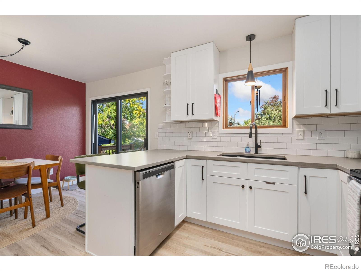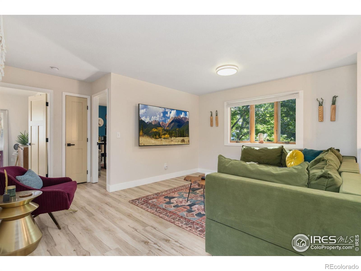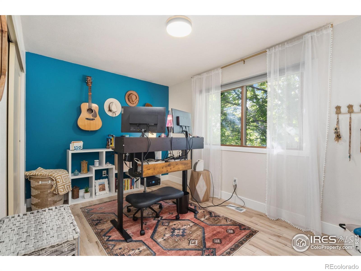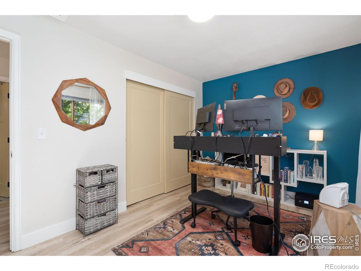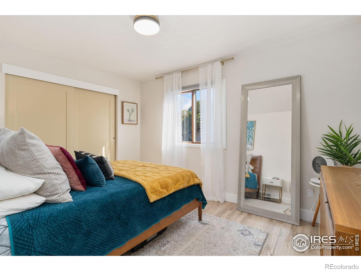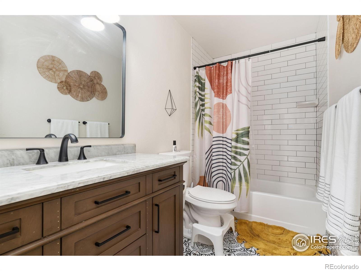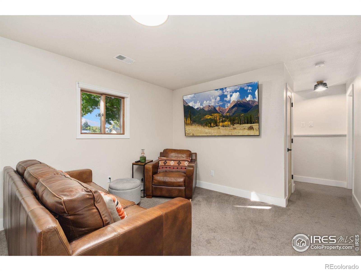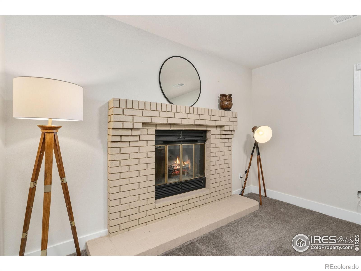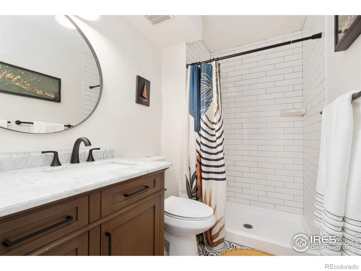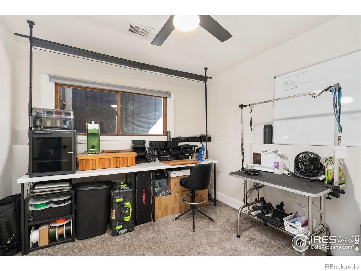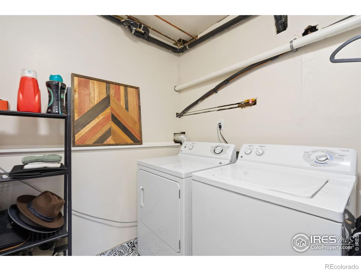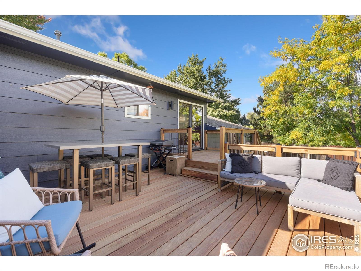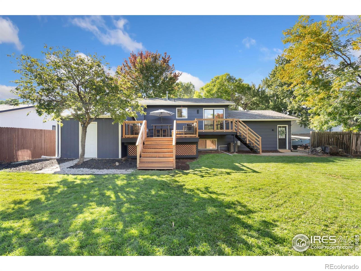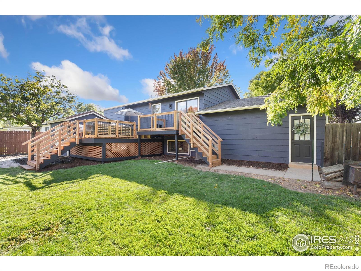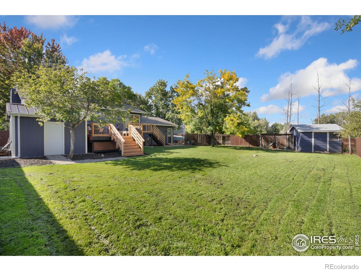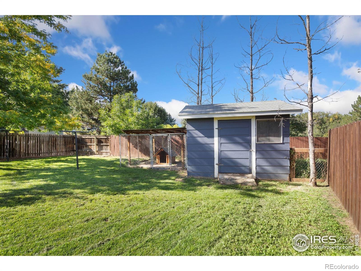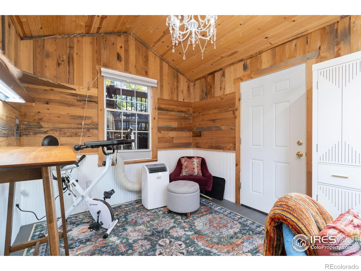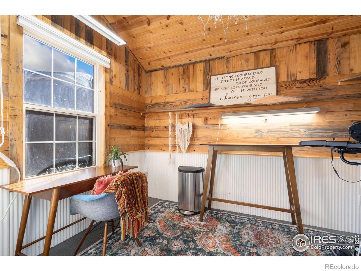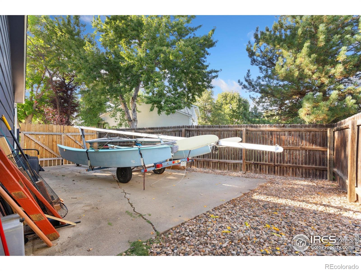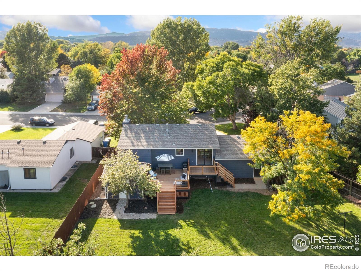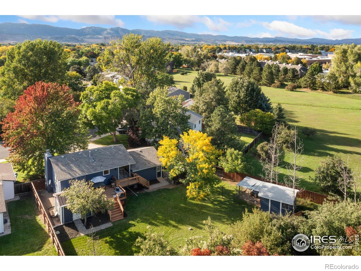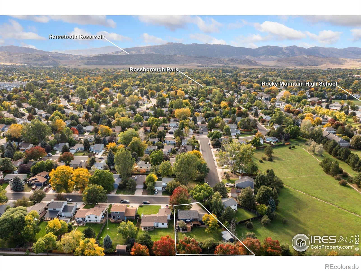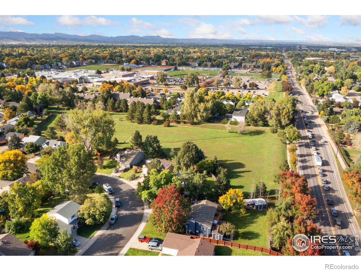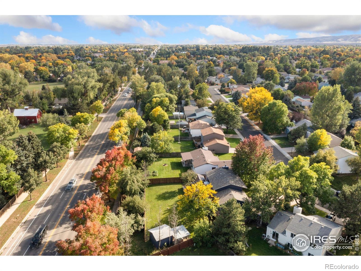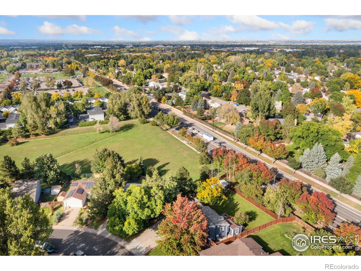Find us on...
Dashboard
- 4 Beds
- 2 Baths
- 1,729 Sqft
- .31 Acres
New Search X
3106 Lymen Street
This beautifully updated 4-bedroom, 2-bathroom split-level home offers a perfect blend of modern design and functional living. Located on a generous corner lot in Fort Collins, it features two bedrooms and a full bathroom on each level, providing privacy and space for everyone. The main level boasts a bright and open living area with large windows that allow natural light to flood the space, while the updated kitchen showcases quartz countertops, a stylish tiled backsplash, stainless steel appliances, and a convenient counter seating area. An adjacent dining area makes family meals or entertaining guests a breeze. Downstairs, the lower level offers a spacious family room with a cozy brick fireplace, two additional bedrooms, and a refreshed bathroom with modern fixtures. Outside, the large corner lot includes two sheds, one with electricity and is climate controlled - ideal for a workshop, studio, or office, as well as plenty of side yard space for RV or boat parking. Additional upgrades include a recently installed central vacuum system and a new tankless water heater, adding efficiency and convenience. Centrally located, this home offers easy access to shopping, dining, parks, public transportation, and is just minutes from Colorado State University.
Listing Office: Group Harmony 
Essential Information
- MLS® #IR1044887
- Price$585,000
- Bedrooms4
- Bathrooms2.00
- Full Baths1
- Square Footage1,729
- Acres0.31
- Year Built1986
- TypeResidential
- Sub-TypeSingle Family Residence
- StyleContemporary
- StatusPending
Community Information
- Address3106 Lymen Street
- SubdivisionWagon Wheel
- CityFort Collins
- CountyLarimer
- StateCO
- Zip Code80526
Amenities
- Parking Spaces2
- ParkingOversized, RV Access/Parking
- # of Garages2
- ViewMountain(s)
Utilities
Cable Available, Electricity Available, Natural Gas Available
Interior
- HeatingForced Air
- CoolingCentral Air
- FireplaceYes
- FireplacesFamily Room
- StoriesBi-Level
Interior Features
Eat-in Kitchen, Open Floorplan
Appliances
Dishwasher, Dryer, Oven, Refrigerator, Washer
Exterior
- Exterior FeaturesBalcony
- Lot DescriptionLevel, Sprinklers In Front
- RoofComposition
Windows
Bay Window(s), Window Coverings
School Information
- DistrictPoudre R-1
- ElementaryBeattie
- MiddleWebber
- HighRocky Mountain
Additional Information
- Date ListedOctober 2nd, 2025
- ZoningRL
Listing Details
 Group Harmony
Group Harmony
 Terms and Conditions: The content relating to real estate for sale in this Web site comes in part from the Internet Data eXchange ("IDX") program of METROLIST, INC., DBA RECOLORADO® Real estate listings held by brokers other than RE/MAX Professionals are marked with the IDX Logo. This information is being provided for the consumers personal, non-commercial use and may not be used for any other purpose. All information subject to change and should be independently verified.
Terms and Conditions: The content relating to real estate for sale in this Web site comes in part from the Internet Data eXchange ("IDX") program of METROLIST, INC., DBA RECOLORADO® Real estate listings held by brokers other than RE/MAX Professionals are marked with the IDX Logo. This information is being provided for the consumers personal, non-commercial use and may not be used for any other purpose. All information subject to change and should be independently verified.
Copyright 2025 METROLIST, INC., DBA RECOLORADO® -- All Rights Reserved 6455 S. Yosemite St., Suite 500 Greenwood Village, CO 80111 USA
Listing information last updated on December 31st, 2025 at 8:48pm MST.


