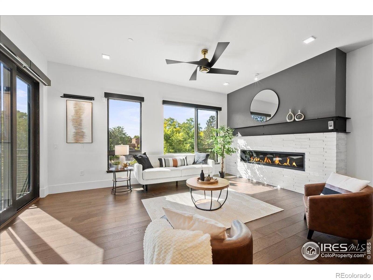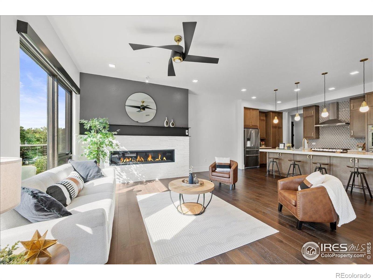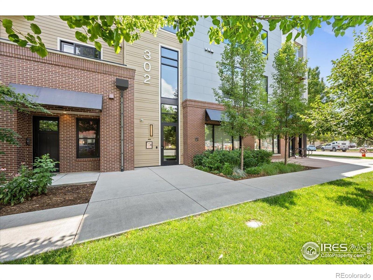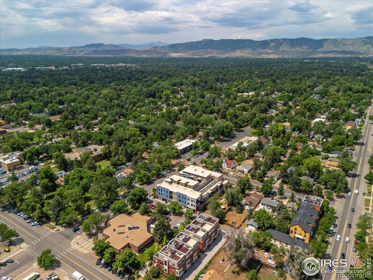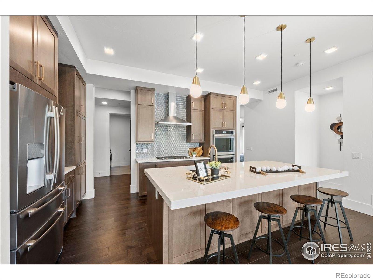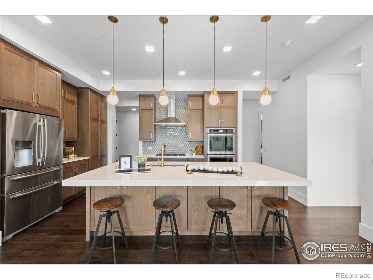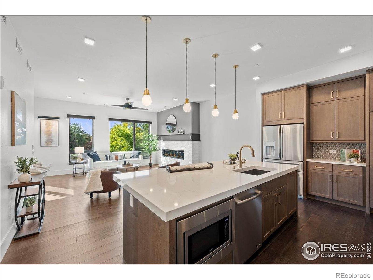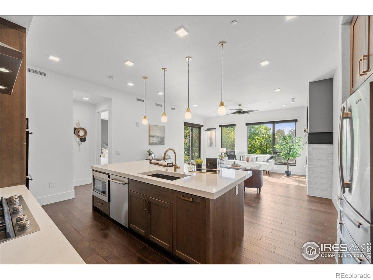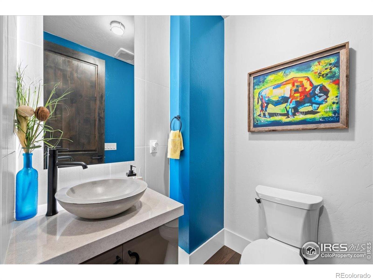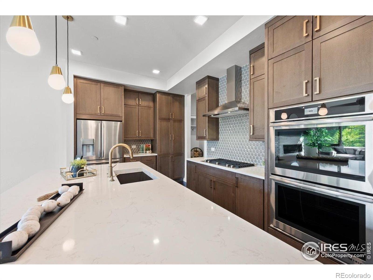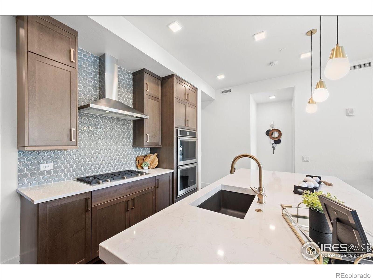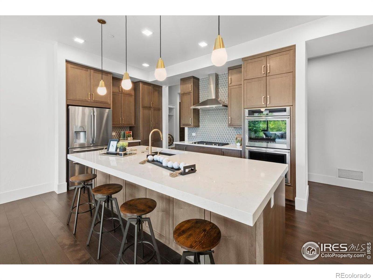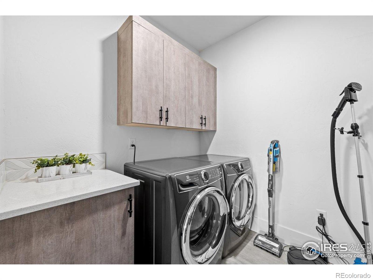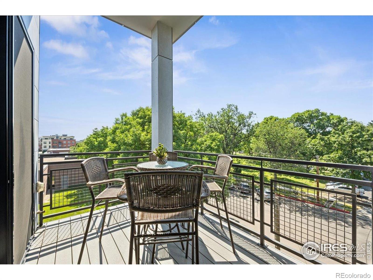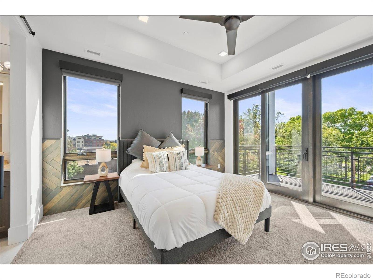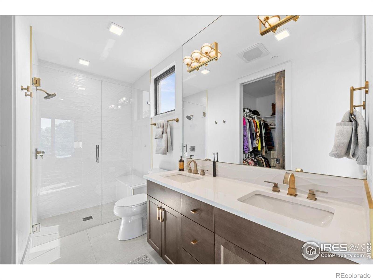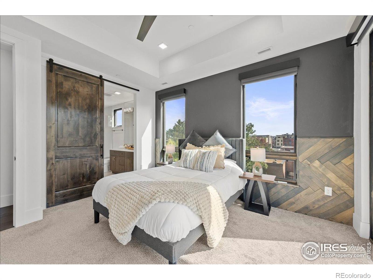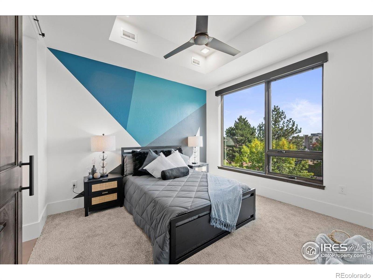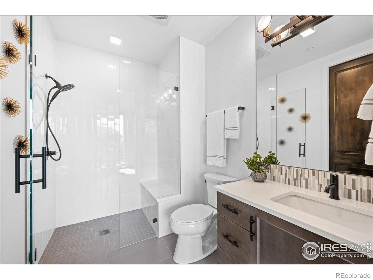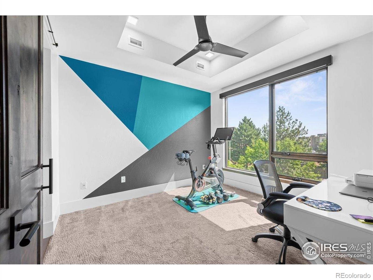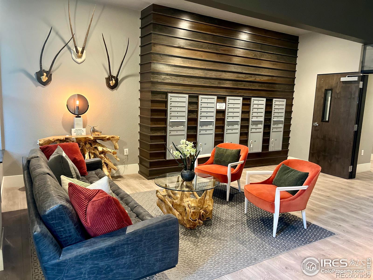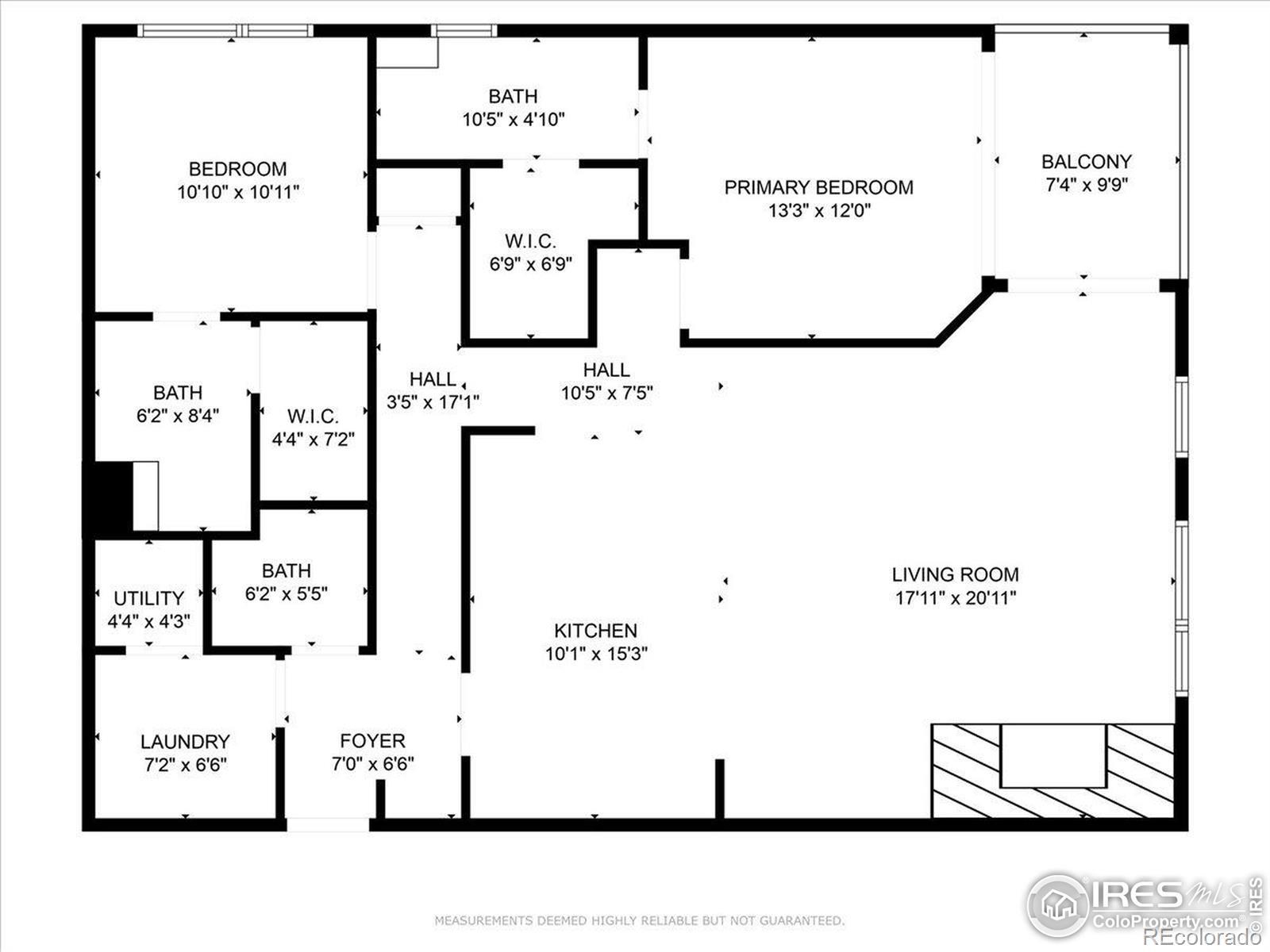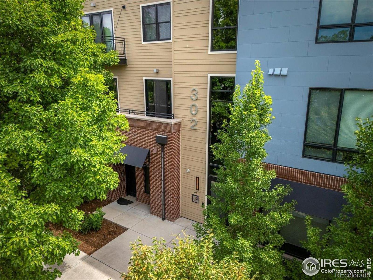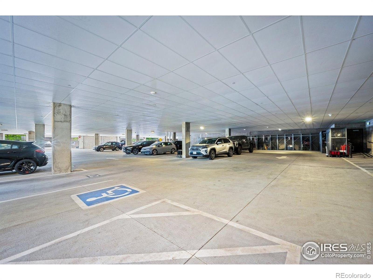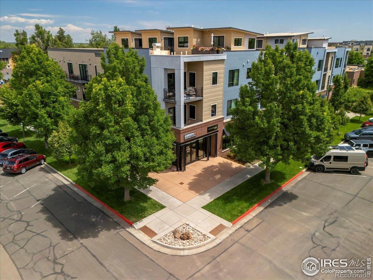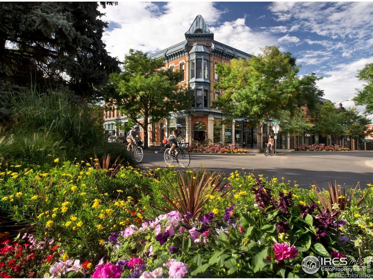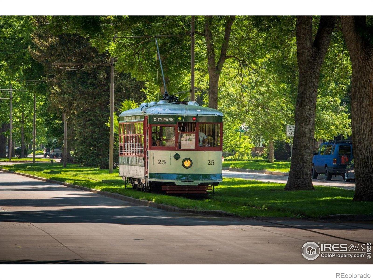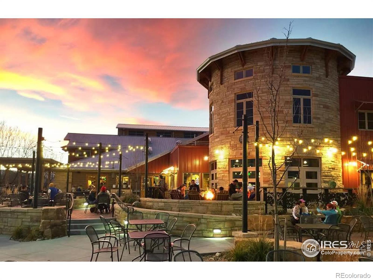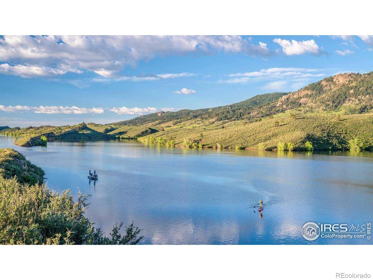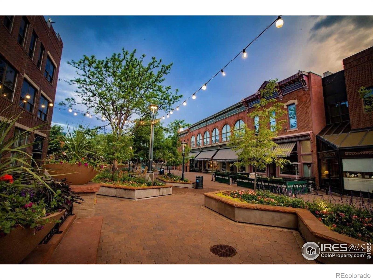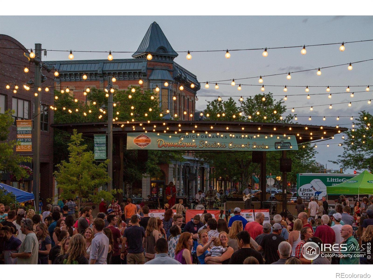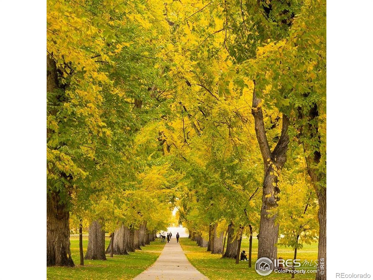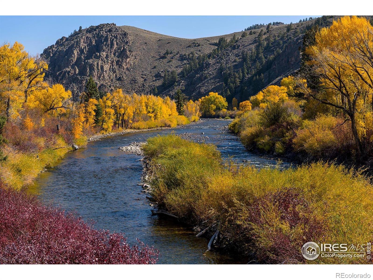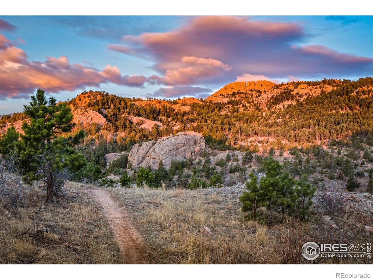Find us on...
Dashboard
- 2 Beds
- 3 Baths
- 1,299 Sqft
- .33 Acres
New Search X
302 N Meldrum Street 313
Welcome to Old Town Perfection! This rare private corner residence offers stunning park views and two parking spaces, making it a truly exceptional find. Imagine enjoying the best of Fort Collins life in this move-in-ready home, ideally situated in a desirable top-floor corner location. Discover a unique opportunity with this lock-and-leave condo in Old Town, Fort Collins. Perched on the top floor at 302 North Meldrum Street, it beautifully captures the charm of Old Town living, combining a prime location with top-quality craftsmanship and a peaceful atmosphere. You'll love the tranquil south-facing view over Washington Park, which fills the space with natural light and creates a warm, welcoming feel. The chef's kitchen is a joy, featuring Jenn-Air appliances, custom cabinets, stylish flooring, unique tiles, adjustable lighting, and automatic window treatments for convenience. True luxury means having everything you need nearby-like a private deck with a gas BBQ line, a tankless hot water system, Electrolux washer and dryer, and a discreet built-in safe for peace of mind. The best part? Two designated parking spots in the secure underground garage and a private storage locker make life even more convenient. Plus, you're just steps from lively dining, shopping, and nightlife, while also staying connected to nature via the Poudre River Trail. This charming Old Town retreat is the home you've been dreaming of!
Listing Office: RE/MAX Alliance-FTC South 
Essential Information
- MLS® #IR1044898
- Price$925,000
- Bedrooms2
- Bathrooms3.00
- Full Baths2
- Half Baths1
- Square Footage1,299
- Acres0.33
- Year Built2017
- TypeResidential
- Sub-TypeCondominium
- StatusActive
Community Information
- Address302 N Meldrum Street 313
- SubdivisionMyridium Condos
- CityFort Collins
- CountyLarimer
- StateCO
- Zip Code80521
Amenities
- AmenitiesPark
- Parking Spaces2
- ParkingOversized, Underground
- ViewCity
Utilities
Electricity Available, Internet Access (Wired), Natural Gas Available
Interior
- HeatingForced Air
- CoolingCentral Air
- FireplaceYes
- FireplacesLiving Room
- StoriesOne
Interior Features
Eat-in Kitchen, Open Floorplan, Primary Suite, Walk-In Closet(s)
Exterior
- Exterior FeaturesBalcony
- Lot DescriptionLevel
- WindowsWindow Coverings
- RoofComposition
School Information
- DistrictPoudre R-1
- ElementaryPutnam
- MiddleLincoln
- HighPoudre
Additional Information
- Date ListedOctober 2nd, 2025
- ZoningRES
Listing Details
 RE/MAX Alliance-FTC South
RE/MAX Alliance-FTC South
 Terms and Conditions: The content relating to real estate for sale in this Web site comes in part from the Internet Data eXchange ("IDX") program of METROLIST, INC., DBA RECOLORADO® Real estate listings held by brokers other than RE/MAX Professionals are marked with the IDX Logo. This information is being provided for the consumers personal, non-commercial use and may not be used for any other purpose. All information subject to change and should be independently verified.
Terms and Conditions: The content relating to real estate for sale in this Web site comes in part from the Internet Data eXchange ("IDX") program of METROLIST, INC., DBA RECOLORADO® Real estate listings held by brokers other than RE/MAX Professionals are marked with the IDX Logo. This information is being provided for the consumers personal, non-commercial use and may not be used for any other purpose. All information subject to change and should be independently verified.
Copyright 2026 METROLIST, INC., DBA RECOLORADO® -- All Rights Reserved 6455 S. Yosemite St., Suite 500 Greenwood Village, CO 80111 USA
Listing information last updated on January 19th, 2026 at 7:18pm MST.

