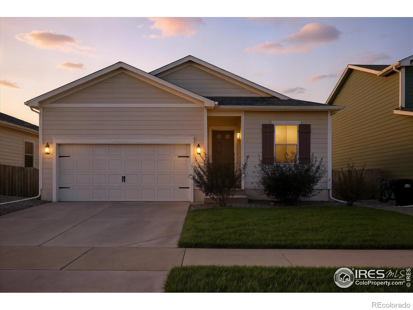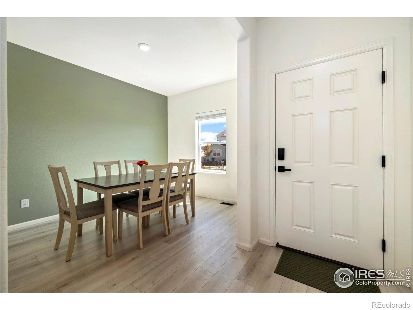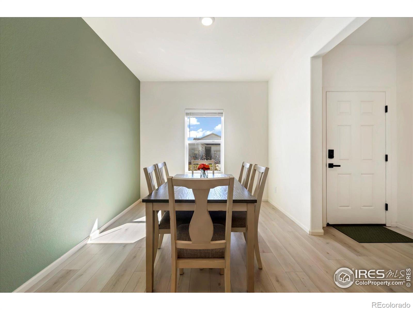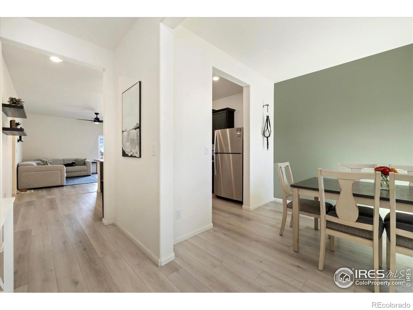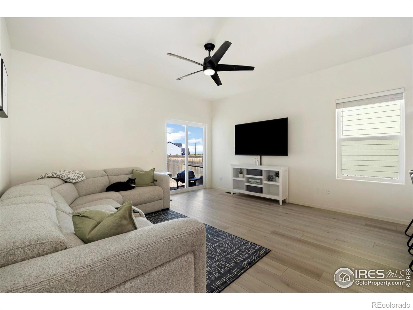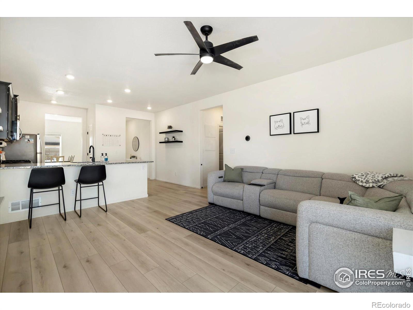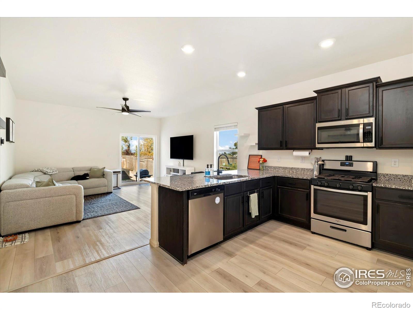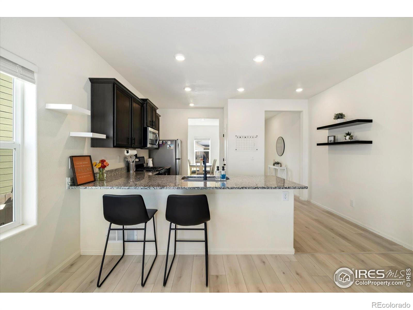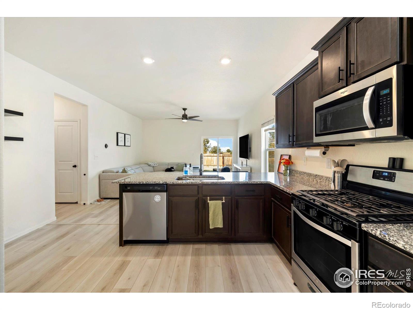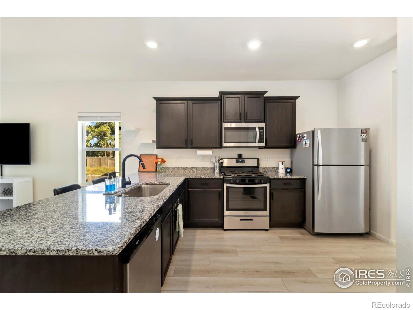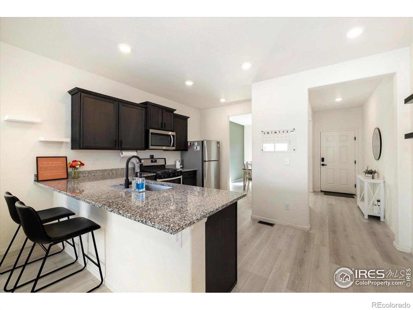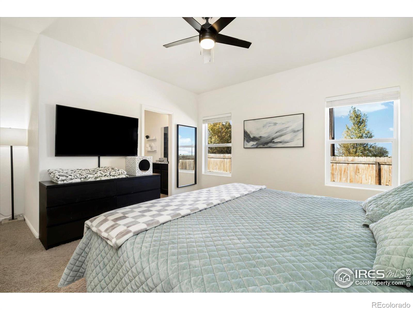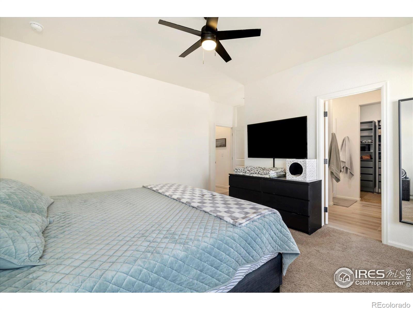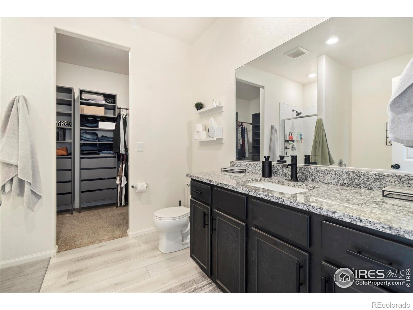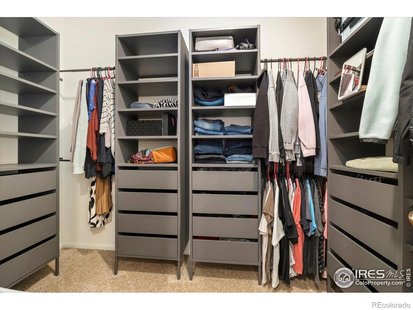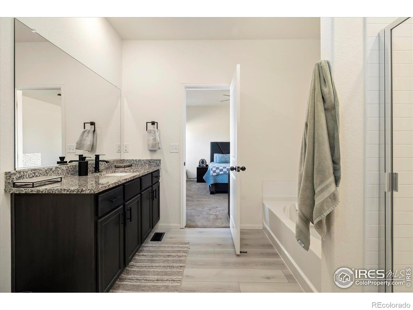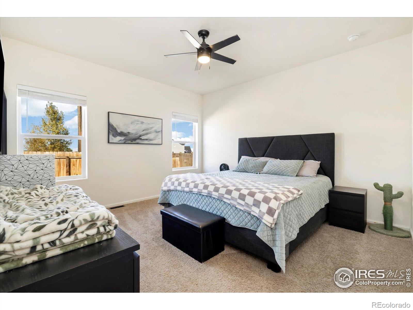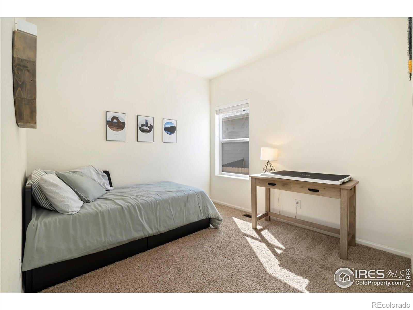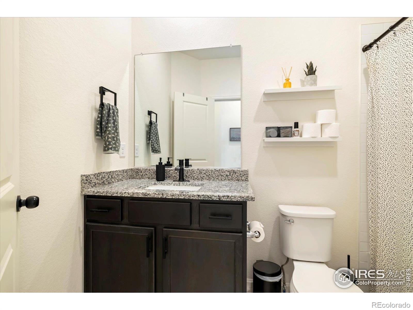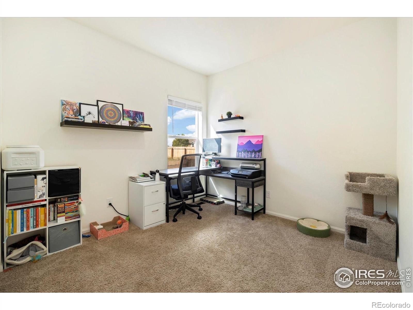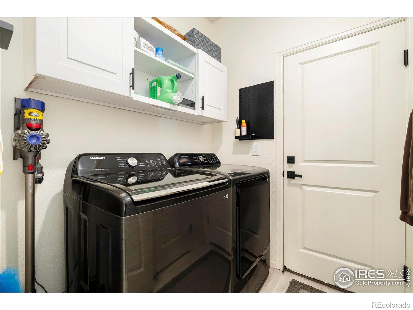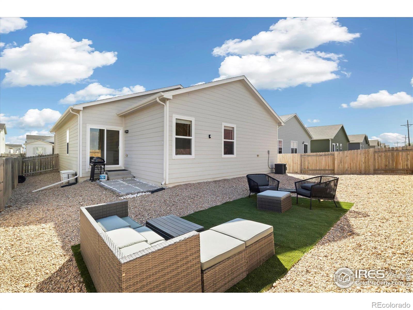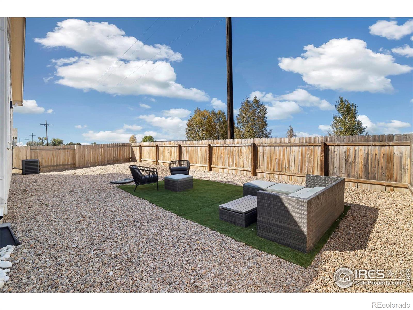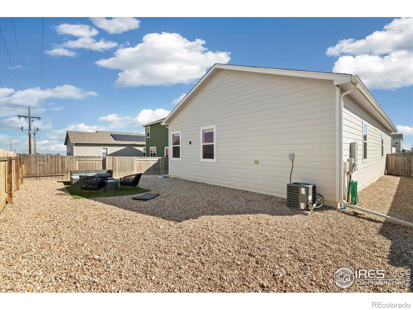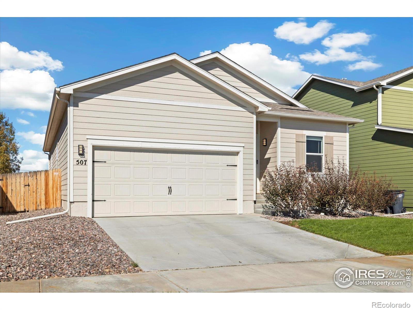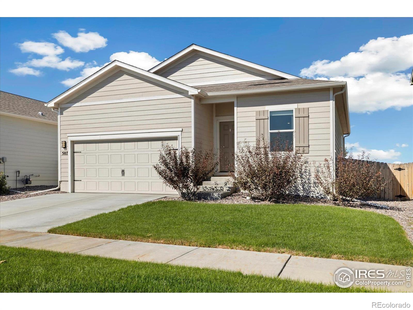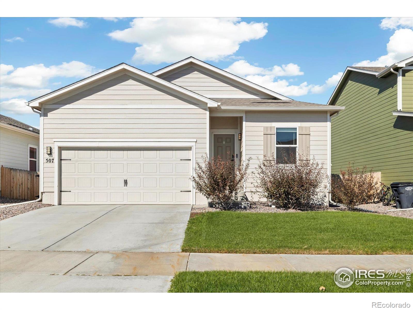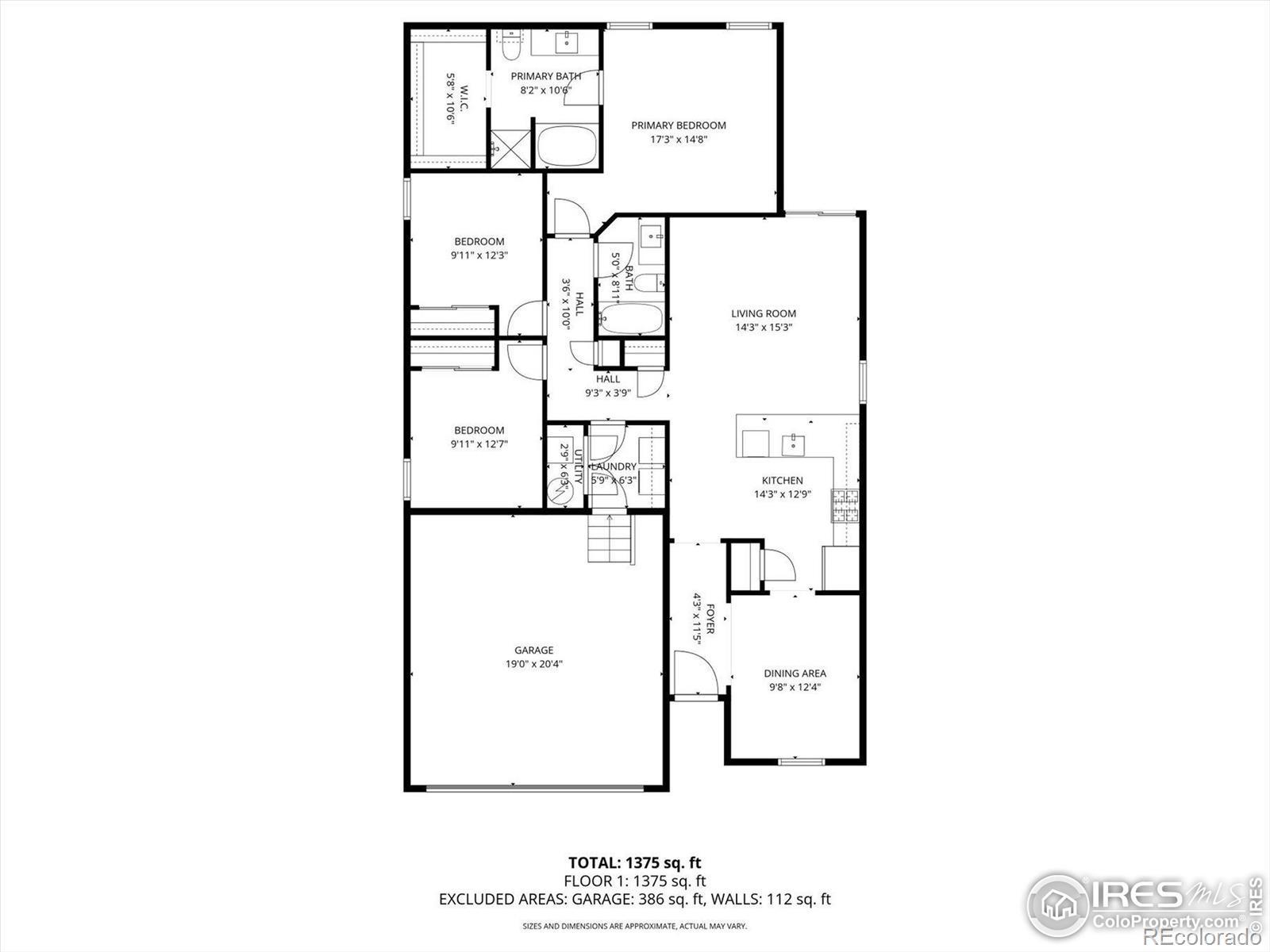Find us on...
Dashboard
- 3 Beds
- 2 Baths
- 1,472 Sqft
- .11 Acres
New Search X
507 Porter Avenue
LISTING price change per short sale apprasial. Welcome Home!This beautifully designed 3-bedroom, 2-bath residence in Evans Place offers the perfect balance of modern comfort and timeless style. From the moment you step inside, the foyer sets a warm and inviting tone, opening into a bright, open-concept living area.The kitchen is a true showstopper, featuring energy-efficient stainless steel Whirlpool appliances, stunning granite countertops, and 36" cabinets with crown molding for ample storage. Sleek vinyl plank flooring adds a sophisticated touch.The main level includes the spacious primary suite, complete with a generous walk-in closet and private en-suite bath. Two additional bedrooms provide flexibility for guests, family, or a dedicated home office.Just off the living room, step outside to a fully fenced backyard-your own private retreat with plenty of space A two-car attached garage ensures convenience for vehicles and extra storage.Nestled in a newly developed neighborhood, this home offers easy access to I-76, shopping, dining, schools, and local amenities. Don't miss your chance to own this modern gem in an ideal location!
Listing Office: eXp Realty LLC 
Essential Information
- MLS® #IR1044977
- Price$400,000
- Bedrooms3
- Bathrooms2.00
- Full Baths2
- Square Footage1,472
- Acres0.11
- Year Built2021
- TypeResidential
- Sub-TypeSingle Family Residence
- StyleContemporary
- StatusPending
Community Information
- Address507 Porter Avenue
- SubdivisionEvans Place PUD Fg 2
- CityKeenesburg
- CountyWeld
- StateCO
- Zip Code80643
Amenities
- Parking Spaces2
- # of Garages2
Utilities
Electricity Available, Natural Gas Available
Interior
- HeatingForced Air
- CoolingCeiling Fan(s), Central Air
- StoriesOne
Interior Features
Eat-in Kitchen, No Stairs, Open Floorplan, Pantry, Walk-In Closet(s)
Appliances
Dishwasher, Disposal, Microwave, Oven, Refrigerator
Exterior
- Lot DescriptionLevel
- WindowsWindow Coverings
- RoofComposition
School Information
- DistrictWeld County RE 3-J
- ElementaryOther
- MiddleOther
- HighOther
Additional Information
- Date ListedOctober 3rd, 2025
- ZoningRES
Listing Details
 eXp Realty LLC
eXp Realty LLC
 Terms and Conditions: The content relating to real estate for sale in this Web site comes in part from the Internet Data eXchange ("IDX") program of METROLIST, INC., DBA RECOLORADO® Real estate listings held by brokers other than RE/MAX Professionals are marked with the IDX Logo. This information is being provided for the consumers personal, non-commercial use and may not be used for any other purpose. All information subject to change and should be independently verified.
Terms and Conditions: The content relating to real estate for sale in this Web site comes in part from the Internet Data eXchange ("IDX") program of METROLIST, INC., DBA RECOLORADO® Real estate listings held by brokers other than RE/MAX Professionals are marked with the IDX Logo. This information is being provided for the consumers personal, non-commercial use and may not be used for any other purpose. All information subject to change and should be independently verified.
Copyright 2025 METROLIST, INC., DBA RECOLORADO® -- All Rights Reserved 6455 S. Yosemite St., Suite 500 Greenwood Village, CO 80111 USA
Listing information last updated on November 4th, 2025 at 12:03pm MST.

