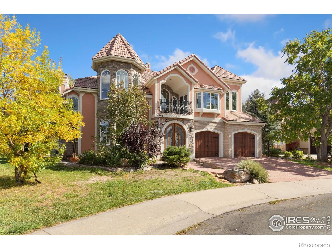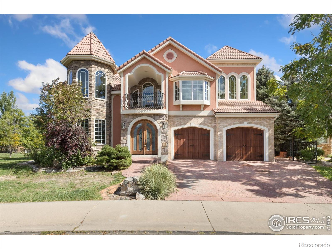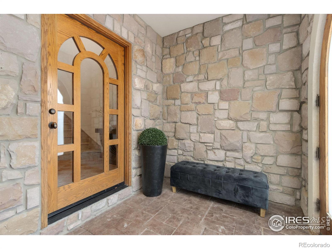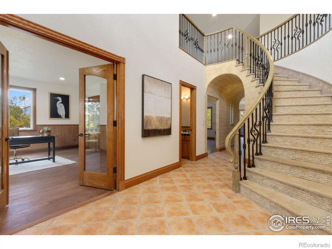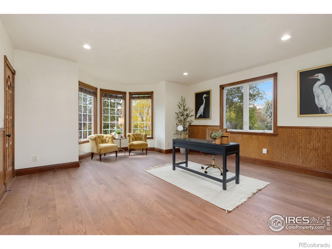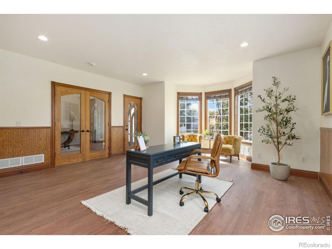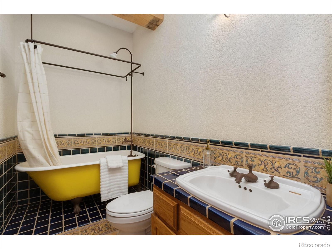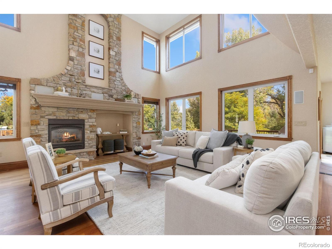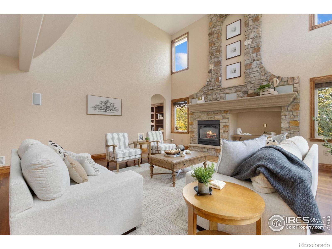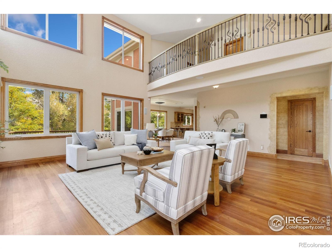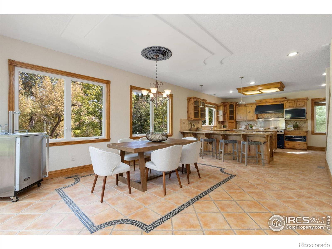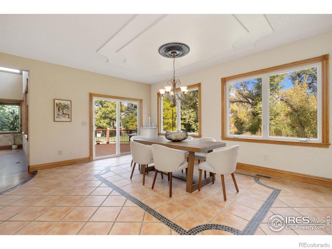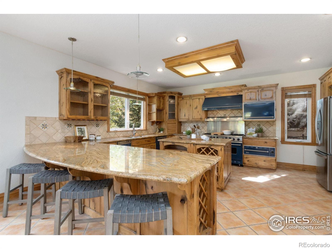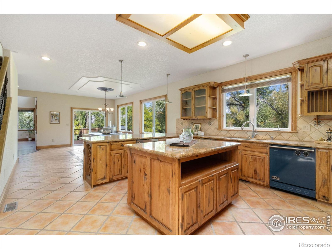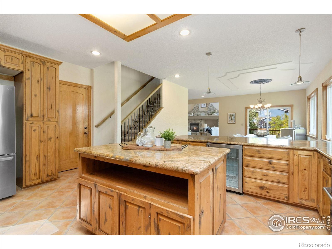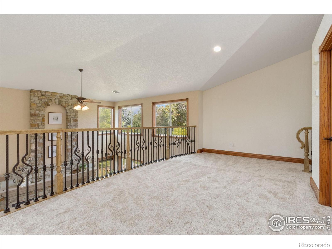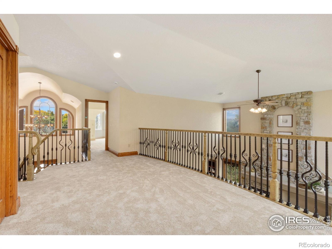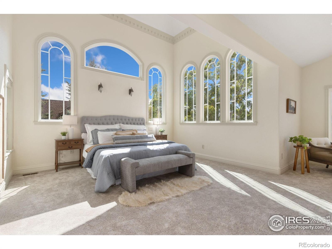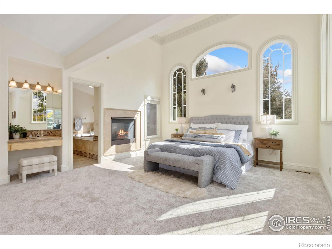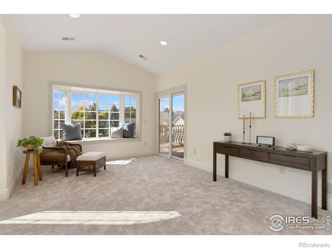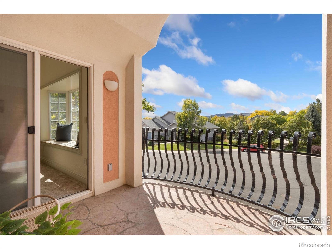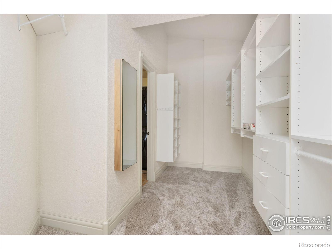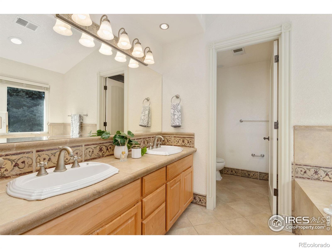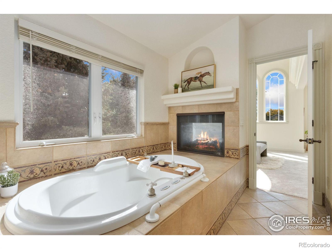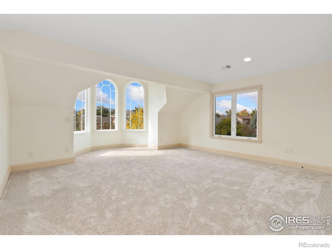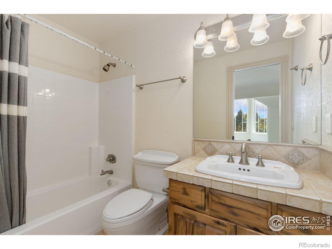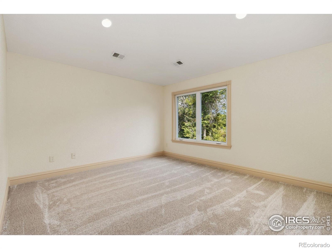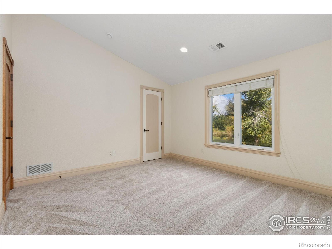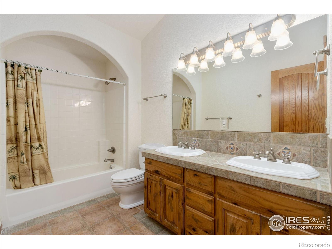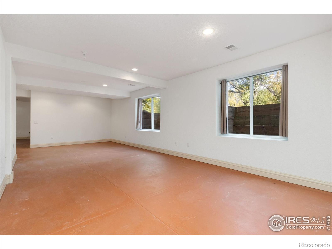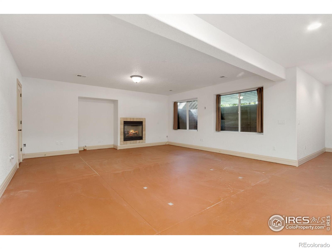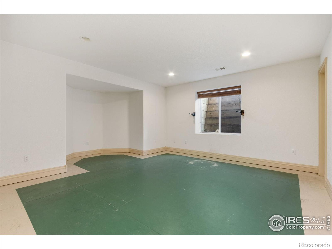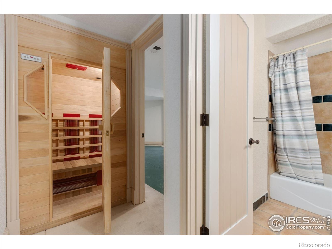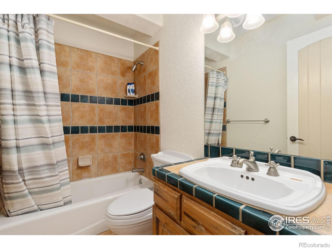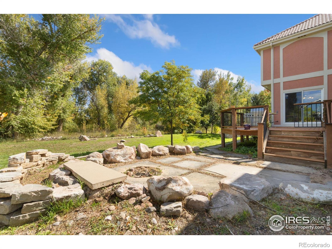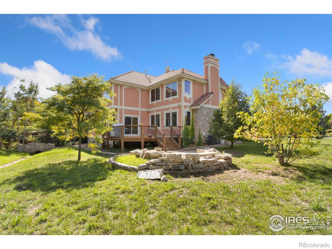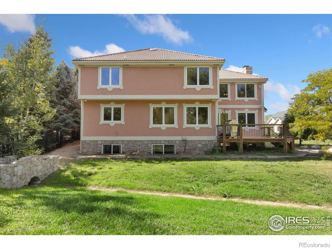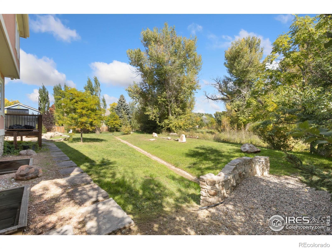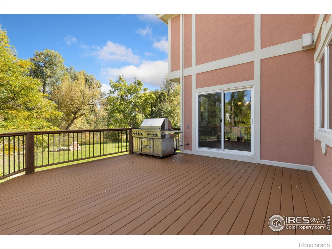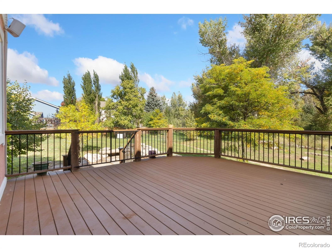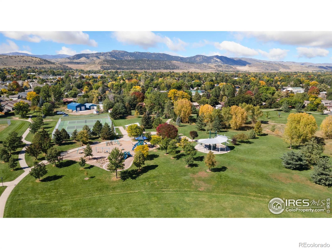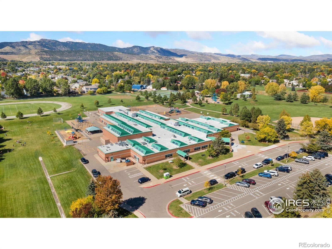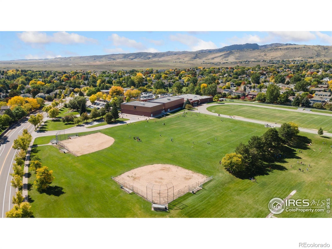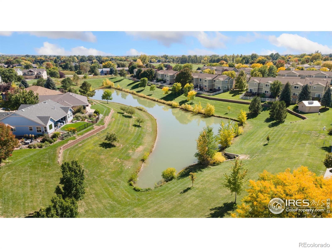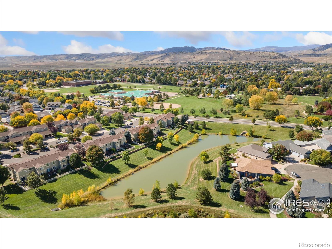Find us on...
Dashboard
- 5 Beds
- 5 Baths
- 5,777 Sqft
- .22 Acres
New Search X
3908 Westfield Court
Welcome to this iconic 2-story residence in the heart of Fort Collins, where timeless architecture meets modern luxury. With its striking stucco exterior, classic Spanish tile roof, and elegant design, this home makes a lasting impression from the moment you arrive. Inside, over 6,000 square feet of thoughtfully crafted living space awaits. The home offers 5 spacious bedrooms, a private study, and 5 beautifully appointed bathrooms, creating the perfect blend of comfort and functionality for everyday living or entertaining. Custom features are showcased throughout, from architectural details and soaring ceilings to rich finishes that elevate every space. The gourmet kitchen is equipped with high-end Viking appliances, ample storage, and an open layout ideal for hosting gatherings. Multiple living and dining areas provide a seamless flow, while large windows bathe the home in natural light. Retreat to the luxurious primary suite, complete with spa-inspired amenities, or enjoy the generous secondary bedrooms that ensure plenty of room for family and guests. Designed for both elegance and livability, this home combines iconic style with exceptional craftsmanship, making it one of Fort Collins' true gems.
Listing Office: RE/MAX Alliance-FTC South 
Essential Information
- MLS® #IR1044981
- Price$1,199,000
- Bedrooms5
- Bathrooms5.00
- Full Baths5
- Square Footage5,777
- Acres0.22
- Year Built2002
- TypeResidential
- Sub-TypeSingle Family Residence
- StatusActive
Community Information
- Address3908 Westfield Court
- SubdivisionMountain Ridge Farm
- CityFort Collins
- CountyLarimer
- StateCO
- Zip Code80526
Amenities
- Parking Spaces3
- ParkingOversized
- # of Garages3
Utilities
Electricity Available, Natural Gas Available
Interior
- HeatingForced Air
- CoolingCeiling Fan(s), Central Air
- StoriesTwo
Interior Features
Vaulted Ceiling(s), Walk-In Closet(s)
Appliances
Bar Fridge, Dishwasher, Disposal, Dryer, Microwave, Oven, Refrigerator, Trash Compactor, Washer
Exterior
- WindowsWindow Coverings
- RoofSpanish Tile
Lot Description
Ditch, Level, Sprinklers In Front
School Information
- DistrictPoudre R-1
- ElementaryJohnson
- MiddleWebber
- HighRocky Mountain
Additional Information
- Date ListedOctober 3rd, 2025
- ZoningLMN
Listing Details
 RE/MAX Alliance-FTC South
RE/MAX Alliance-FTC South
 Terms and Conditions: The content relating to real estate for sale in this Web site comes in part from the Internet Data eXchange ("IDX") program of METROLIST, INC., DBA RECOLORADO® Real estate listings held by brokers other than RE/MAX Professionals are marked with the IDX Logo. This information is being provided for the consumers personal, non-commercial use and may not be used for any other purpose. All information subject to change and should be independently verified.
Terms and Conditions: The content relating to real estate for sale in this Web site comes in part from the Internet Data eXchange ("IDX") program of METROLIST, INC., DBA RECOLORADO® Real estate listings held by brokers other than RE/MAX Professionals are marked with the IDX Logo. This information is being provided for the consumers personal, non-commercial use and may not be used for any other purpose. All information subject to change and should be independently verified.
Copyright 2025 METROLIST, INC., DBA RECOLORADO® -- All Rights Reserved 6455 S. Yosemite St., Suite 500 Greenwood Village, CO 80111 USA
Listing information last updated on December 30th, 2025 at 11:49pm MST.

