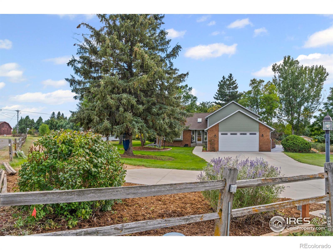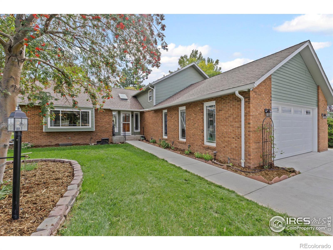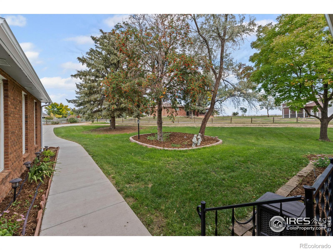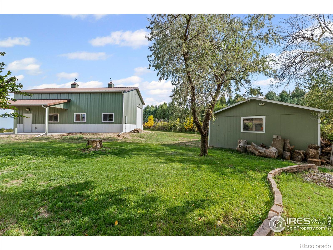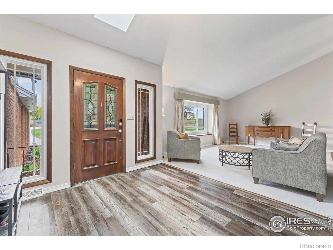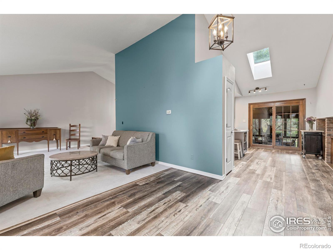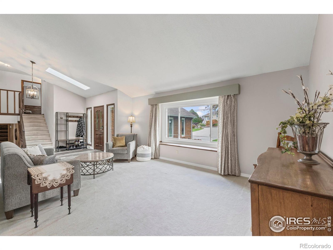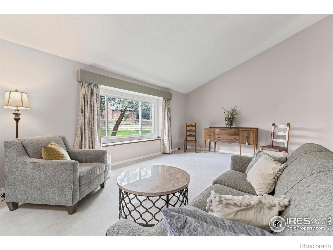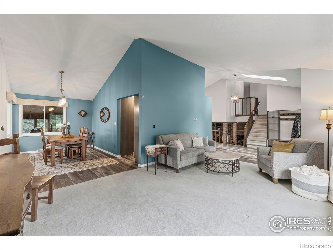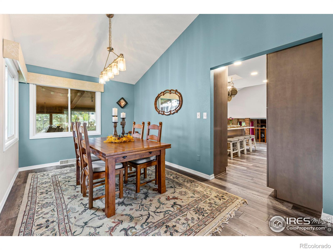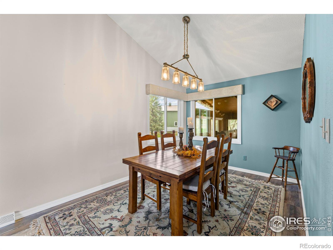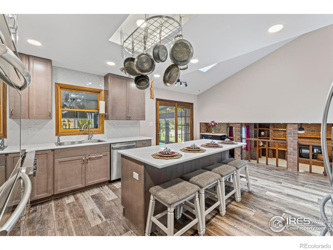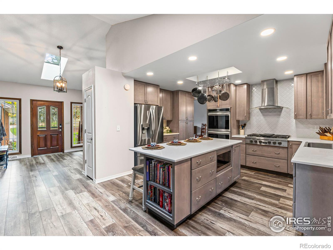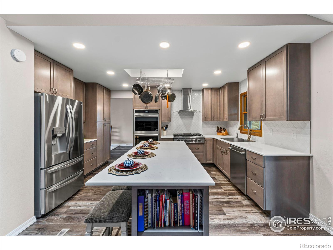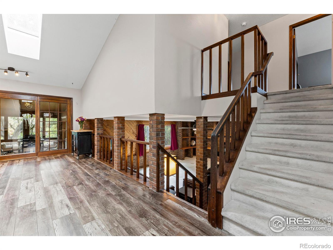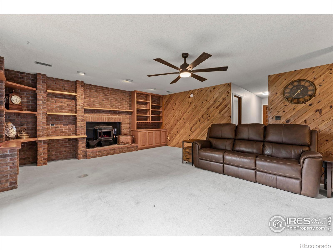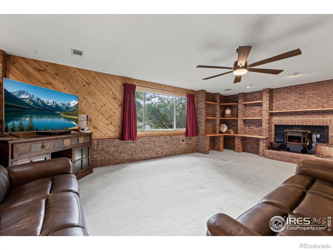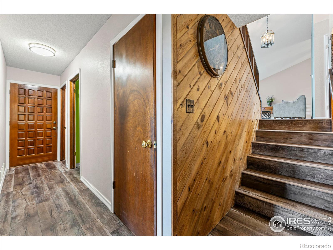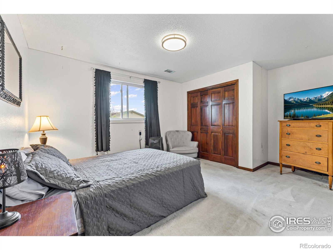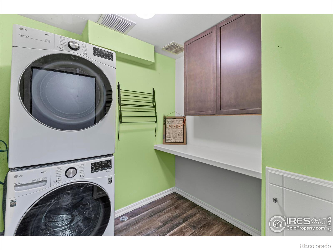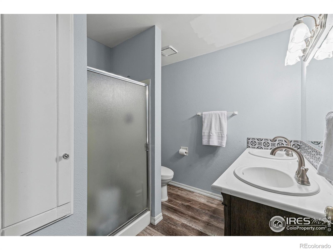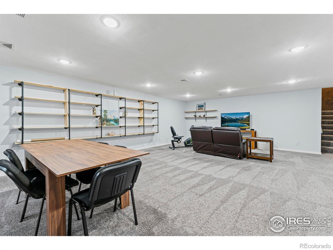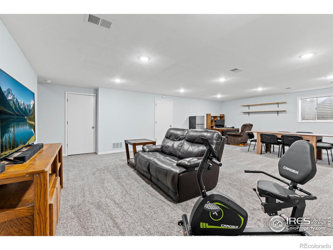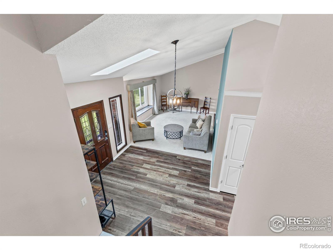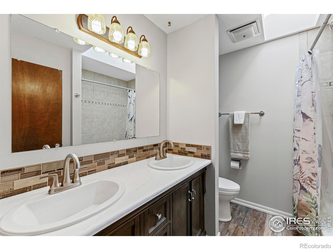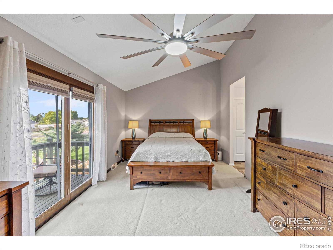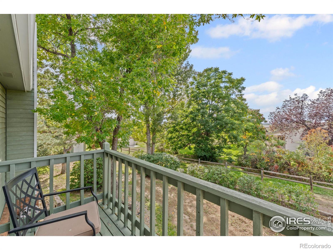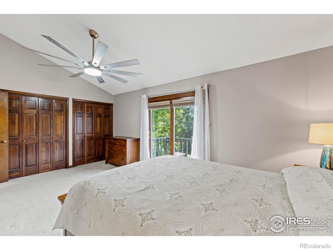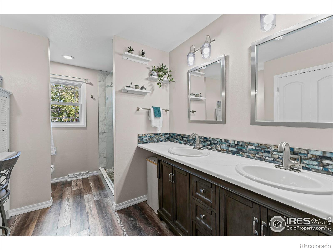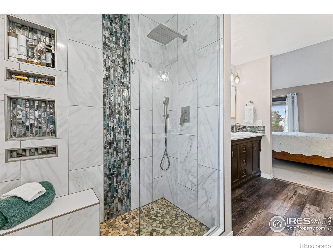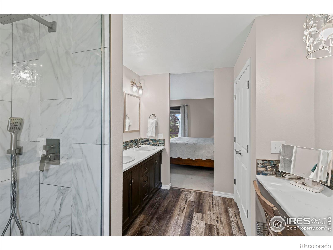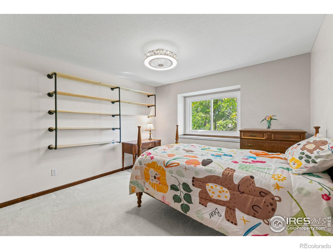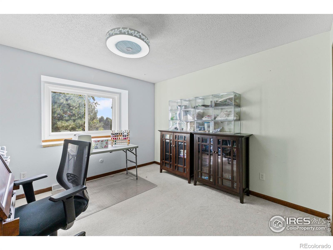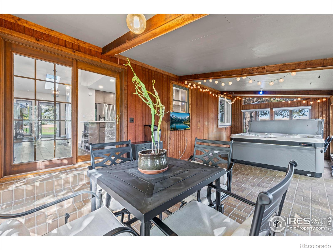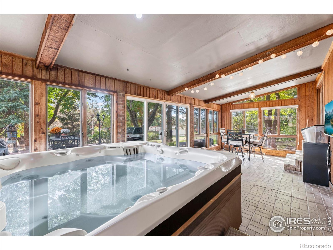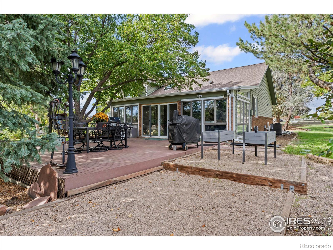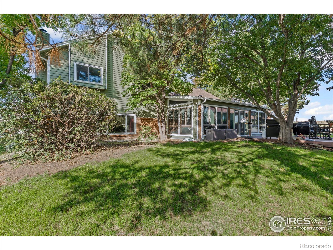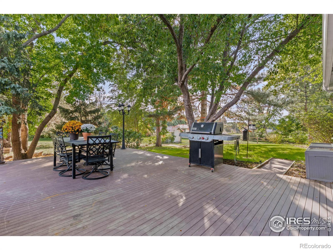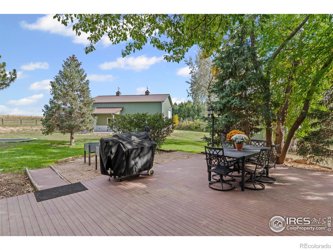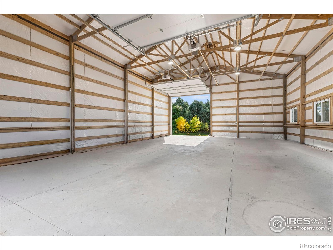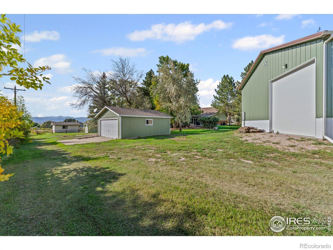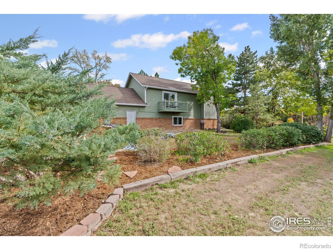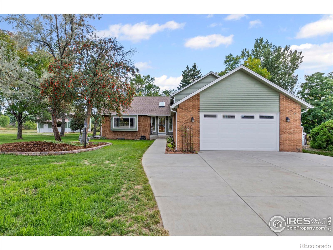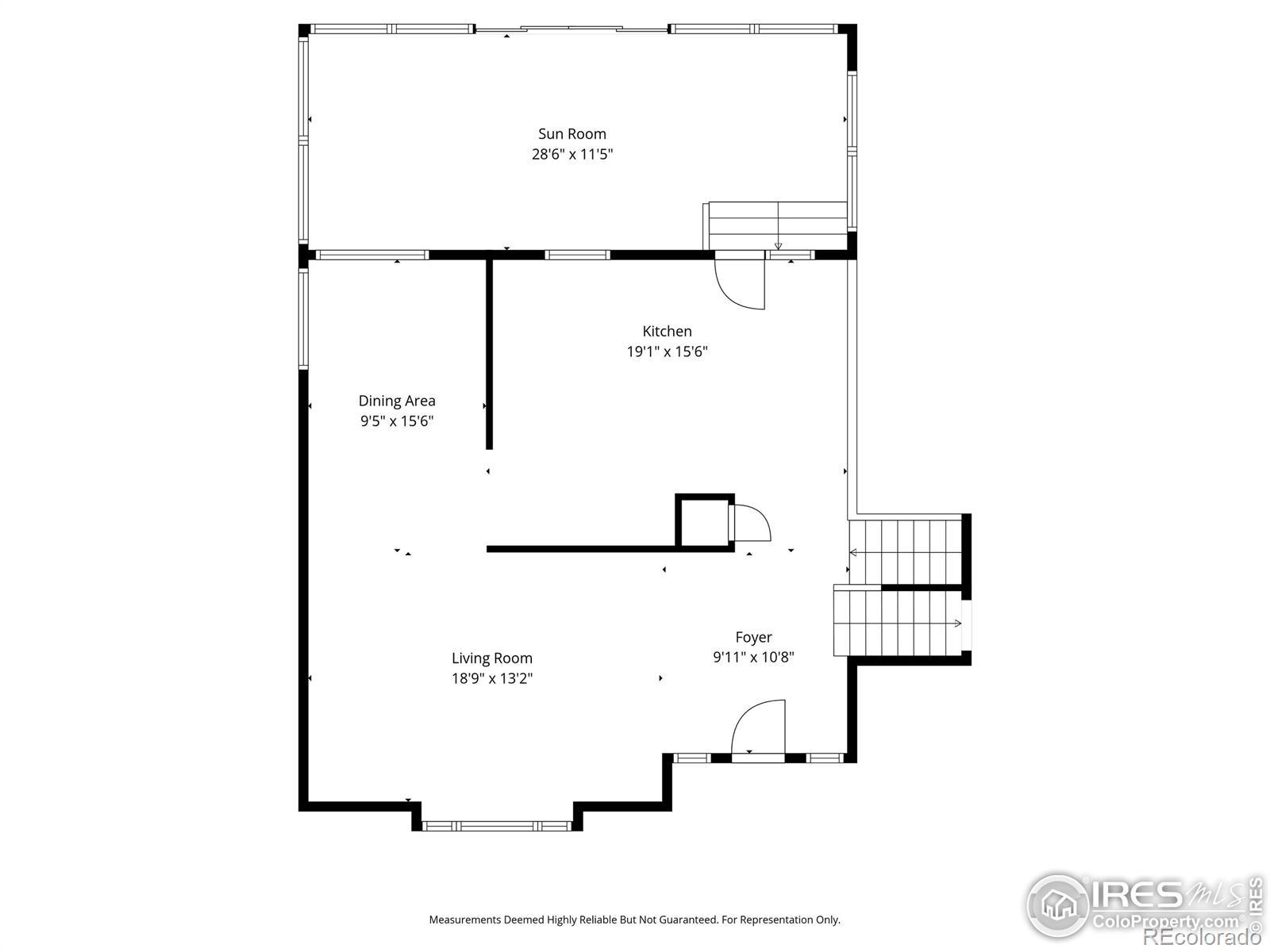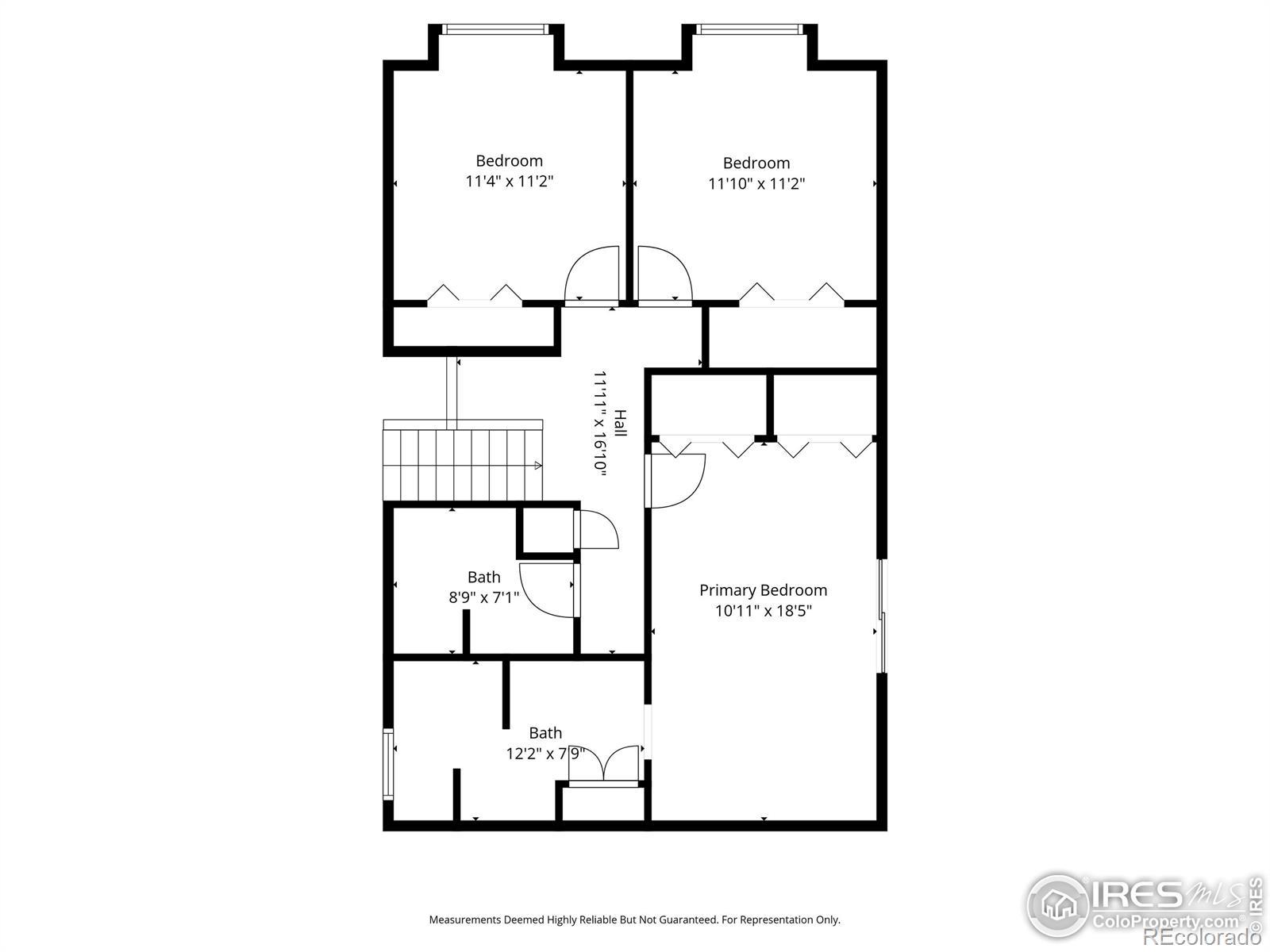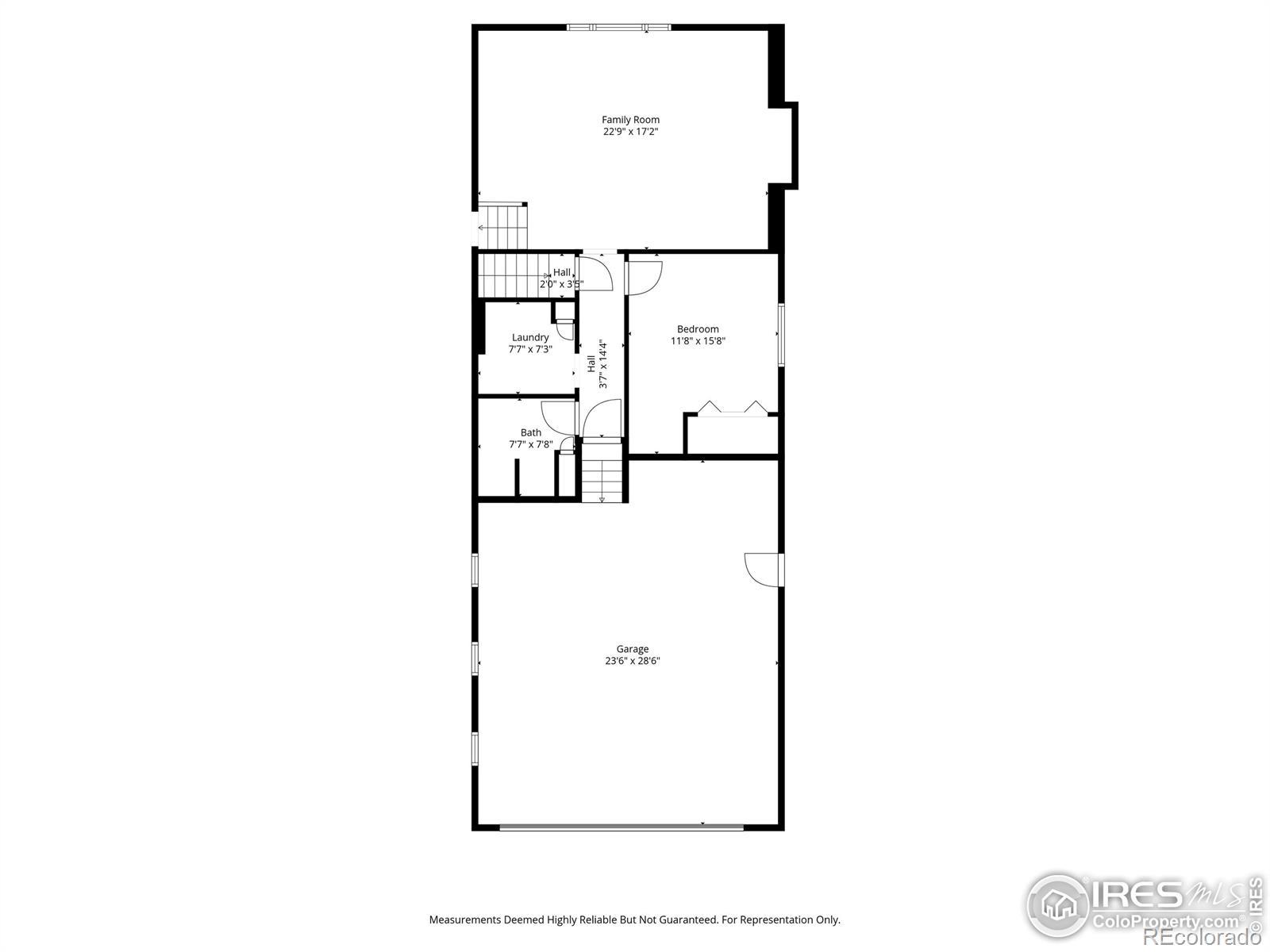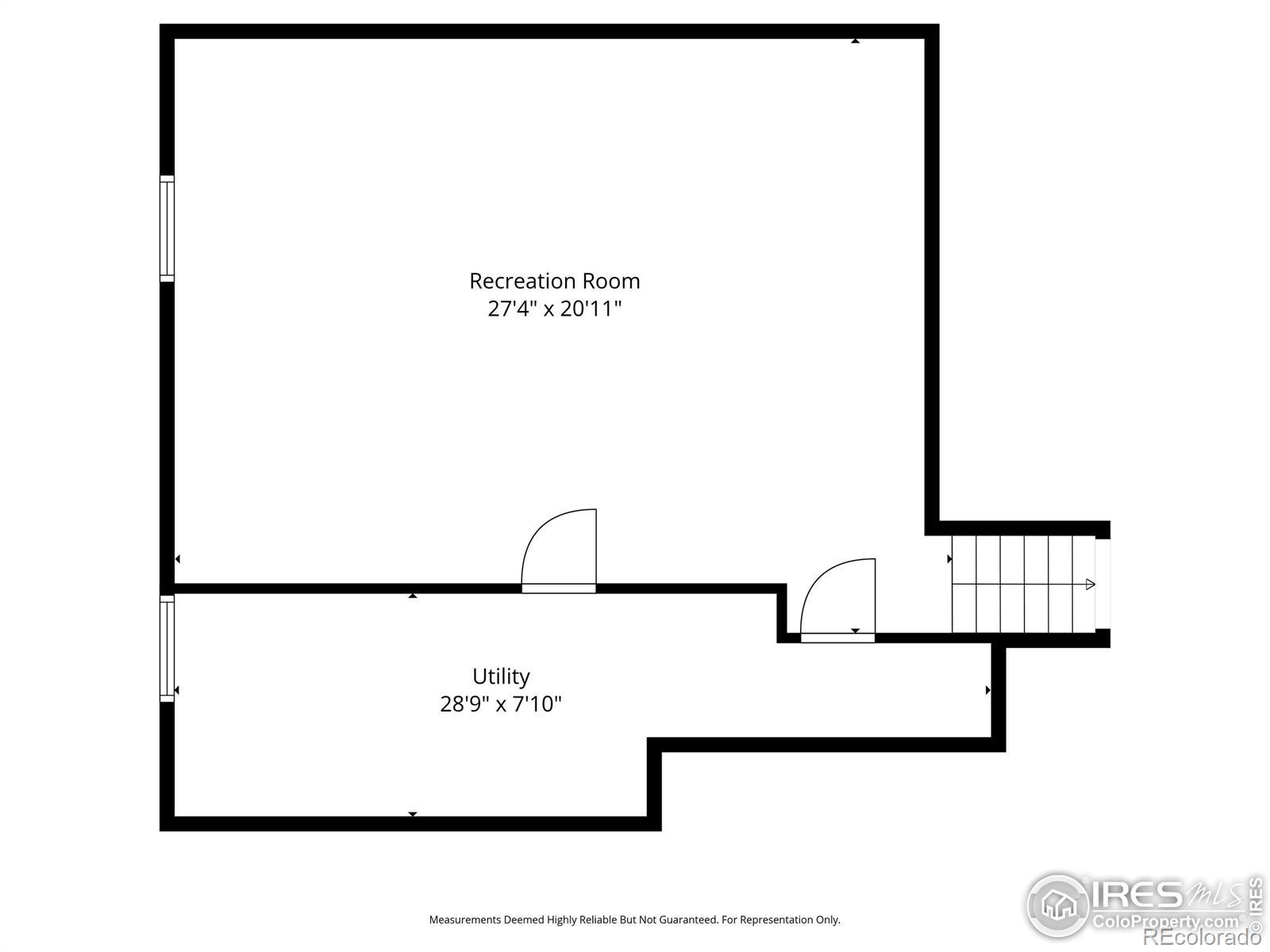Find us on...
Dashboard
- 4 Beds
- 3 Baths
- 3,268 Sqft
- 1.16 Acres
New Search X
27381 Hopi Trail
Nestled on 1.16 acres, this distinctive four-level home offers generous space and serene surroundings. Inside, you'll find three separate living areas for comfortable entertaining, along with a beautifully updated kitchen featuring double ovens, a spacious gas cooktop, a large eat-in island, and abundant cabinetry-perfectly positioned at the heart of the home.The residence includes four bedrooms and three tastefully renovated bathrooms. A sun-drenched attached sunroom houses an oversized hot tub, providing year-round relaxation. For vehicle and hobby enthusiasts, the property offers an oversized two-car attached garage, a detached garage, and a 1,200-square-foot shop built in 2022, complete with 12-foot pull-through doors.Whether you're seeking privacy, room to roam, or picturesque views, this home delivers the tranquility of country living with ample space both indoors and out.
Listing Office: Resident Realty 
Essential Information
- MLS® #IR1044982
- Price$990,000
- Bedrooms4
- Bathrooms3.00
- Full Baths1
- Square Footage3,268
- Acres1.16
- Year Built1979
- TypeResidential
- Sub-TypeSingle Family Residence
- StatusActive
Community Information
- Address27381 Hopi Trail
- SubdivisionIndianhead Sub
- CityLoveland
- CountyWeld
- StateCO
- Zip Code80534
Amenities
- Parking Spaces10
- # of Garages10
- ViewMountain(s)
Utilities
Electricity Available, Natural Gas Available
Parking
Oversized, Oversized Door, RV Access/Parking
Interior
- HeatingForced Air
- CoolingCeiling Fan(s), Central Air
- FireplaceYes
- FireplacesFamily Room
- StoriesThree Or More
Interior Features
Eat-in Kitchen, Kitchen Island, Open Floorplan, Pantry, Vaulted Ceiling(s)
Appliances
Dishwasher, Disposal, Double Oven, Microwave, Oven, Refrigerator
Exterior
- Exterior FeaturesBalcony, Spa/Hot Tub
- Lot DescriptionLevel, Sprinklers In Front
- WindowsWindow Coverings
- RoofComposition
School Information
- DistrictJohnstown-Milliken RE-5J
- ElementaryOther
- MiddleMilliken
- HighRoosevelt
Additional Information
- Date ListedOctober 3rd, 2025
- ZoningRES
Listing Details
 Resident Realty
Resident Realty
 Terms and Conditions: The content relating to real estate for sale in this Web site comes in part from the Internet Data eXchange ("IDX") program of METROLIST, INC., DBA RECOLORADO® Real estate listings held by brokers other than RE/MAX Professionals are marked with the IDX Logo. This information is being provided for the consumers personal, non-commercial use and may not be used for any other purpose. All information subject to change and should be independently verified.
Terms and Conditions: The content relating to real estate for sale in this Web site comes in part from the Internet Data eXchange ("IDX") program of METROLIST, INC., DBA RECOLORADO® Real estate listings held by brokers other than RE/MAX Professionals are marked with the IDX Logo. This information is being provided for the consumers personal, non-commercial use and may not be used for any other purpose. All information subject to change and should be independently verified.
Copyright 2025 METROLIST, INC., DBA RECOLORADO® -- All Rights Reserved 6455 S. Yosemite St., Suite 500 Greenwood Village, CO 80111 USA
Listing information last updated on December 1st, 2025 at 7:48pm MST.

