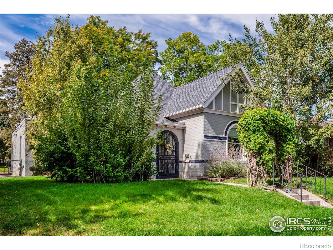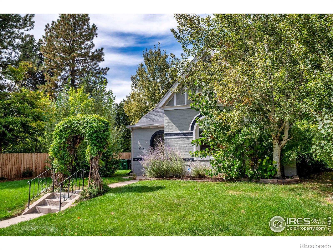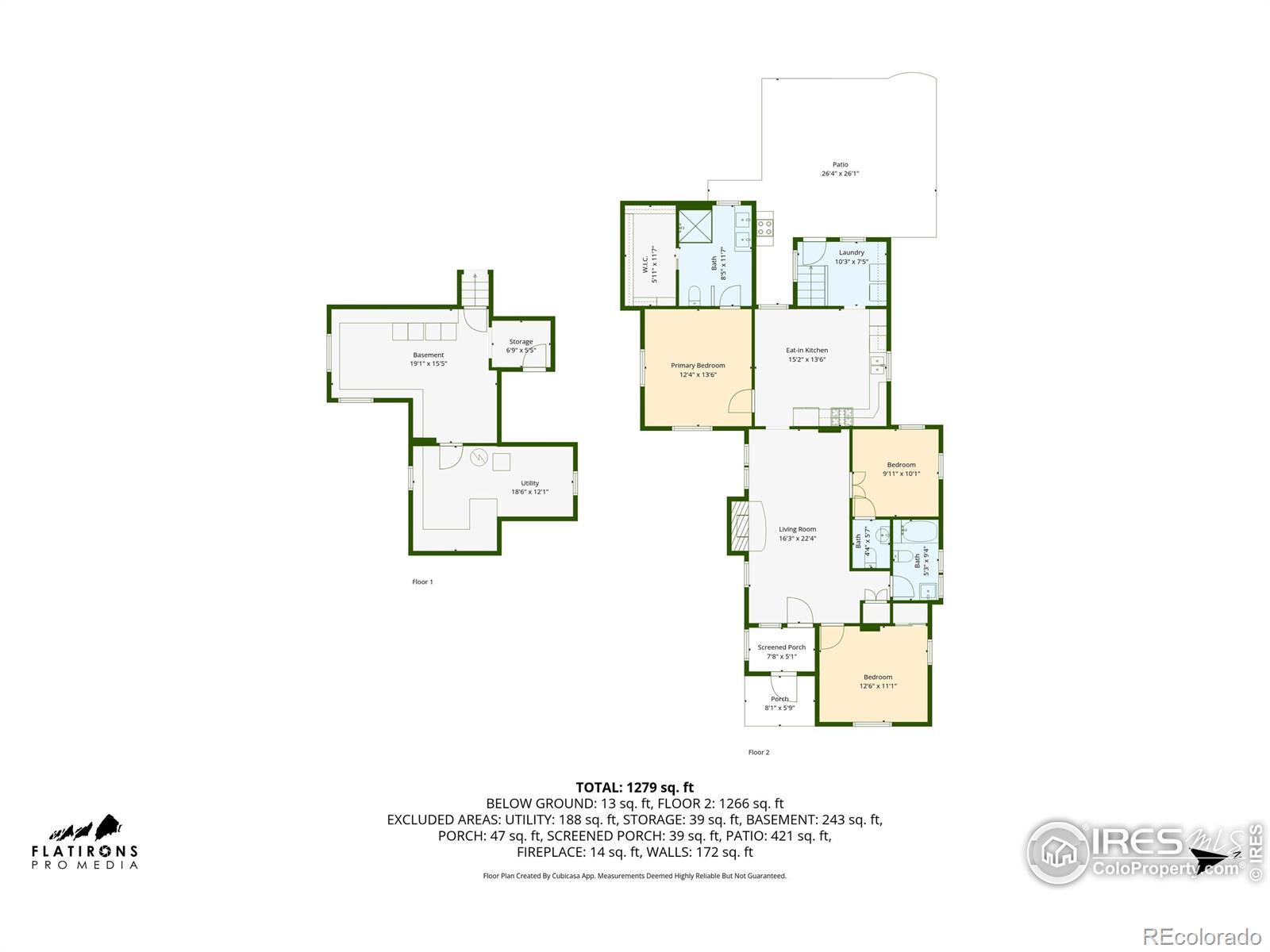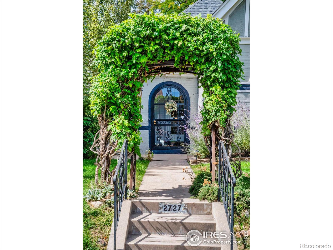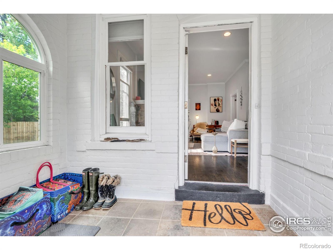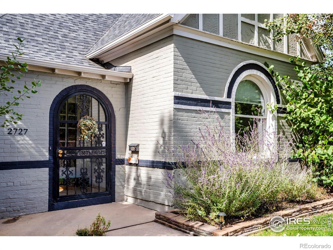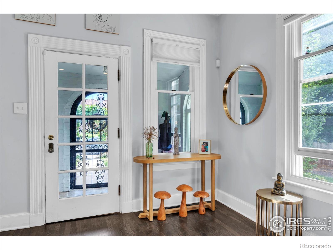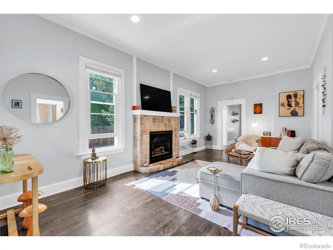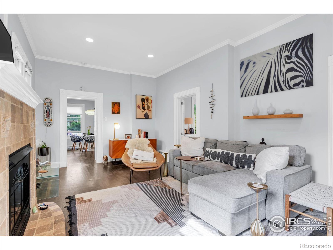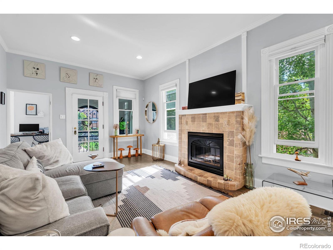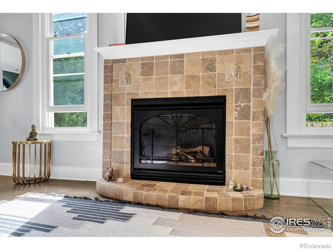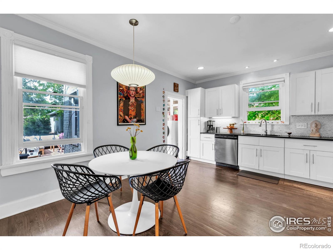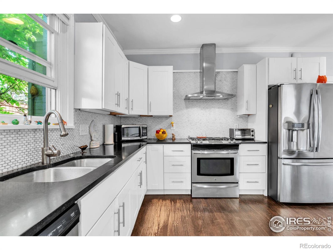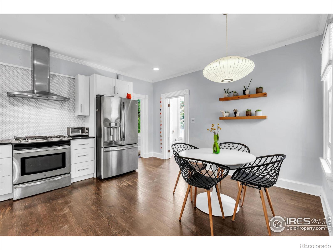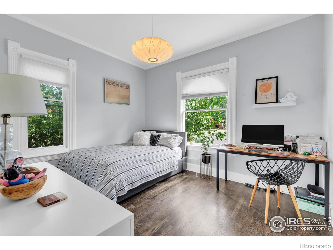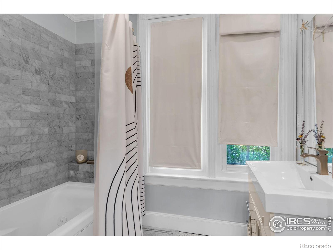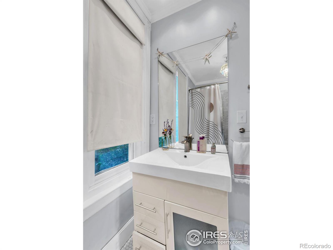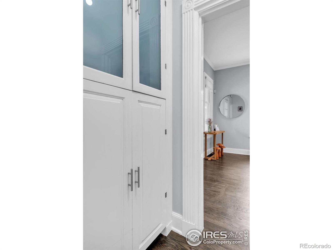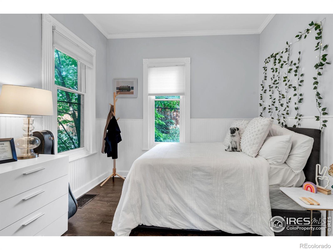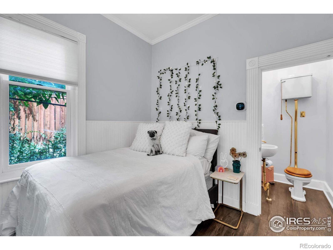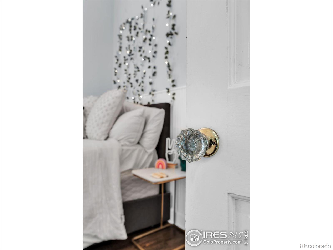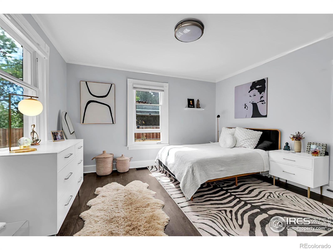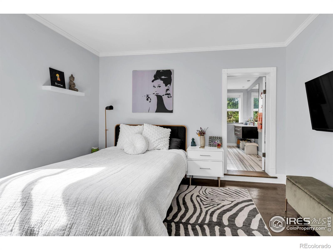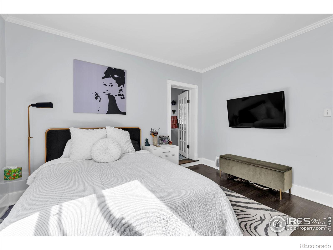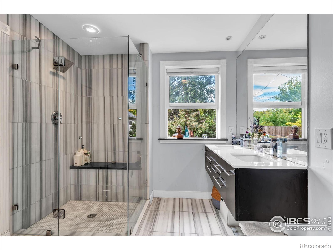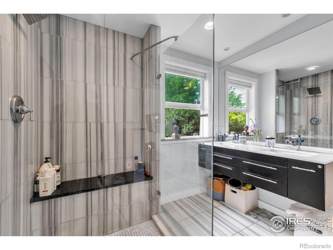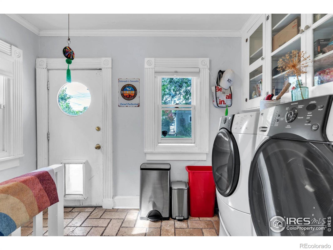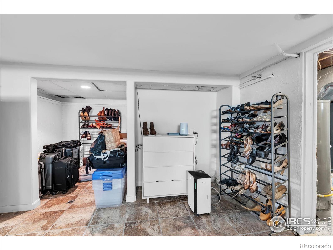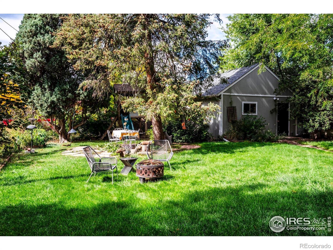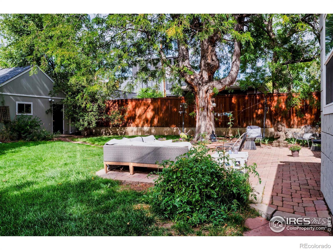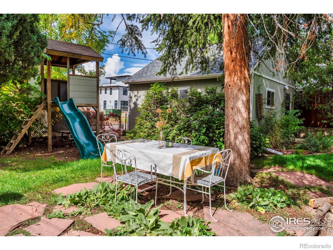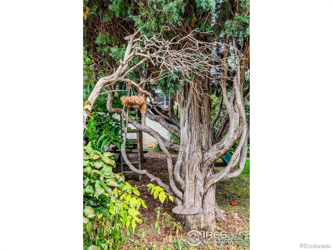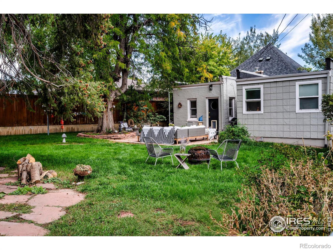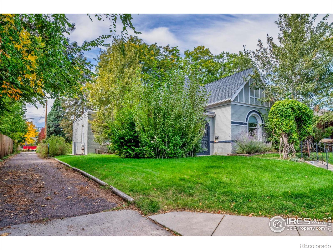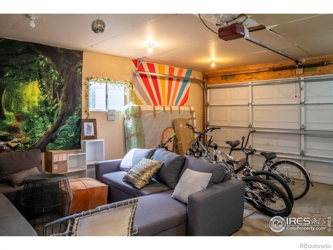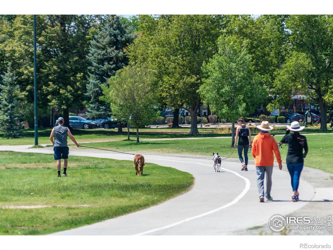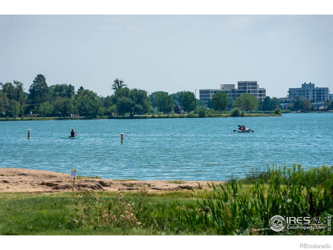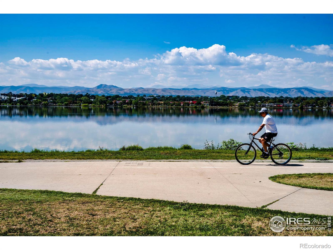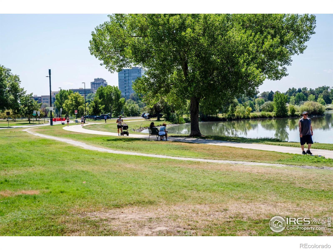Find us on...
Dashboard
- 3 Beds
- 3 Baths
- 1,756 Sqft
- .21 Acres
New Search X
2727 Tennyson Street
Walk to Sloan's Lake! Discover the charm and beauty of this updated Victorian home on a hard to find 9,000sq.ft lot located in a prime sought after location. This home offers the ideal blend of historic elegance and modern convenience. Take a short, 1 block, midday stroll to Sloan's Lake and recreation area, with new tennis courts making it a perfect choice for those seeking a vibrant active community. Enjoy the large private primary suite complete with a luxurious bathroom and walk-in closet. There are two additional bedrooms, one with an attached classic Victorian style half bath. The charming living room, complete with a cozy gas fireplace invites you to unwind. Home features original hardwood floors and 10 ft.ceilings. Enjoy cooking in the large kitchen which has been thoughtfully remodeled with Ann Stacks tile and marble honed granite, beautiful ss appliances and large eat in area. Central AC and swamp cooler. The lower level is perfect for a home gym or a simple fun hangout space. Step outside to discover a huge backyard ideal for gardening, outdoor dining, a play area all surrounded by magnificent old trees. Enjoy the convenience of a heated two-car garage, used as a work studio with access via the long driveway leading to the alley, plus an extra storage shed for all your tools or bikes. Set on a generous 9,000 sq ft lot with room to expand and capability for an ADU if you desire plus a full sprinkler system. Explore the scenic 2.5-mile loop around Sloan's Lake or take a short walk to the fun Highlands Square and Tennyson Street, where you'll find an array of restaurants and cozy coffee shops. The location and charm of this special home is a must see! Only the 5th owner since 1890. So much potential here!
Listing Office: Cardamone Realty 
Essential Information
- MLS® #IR1044984
- Price$1,075,000
- Bedrooms3
- Bathrooms3.00
- Full Baths1
- Half Baths1
- Square Footage1,756
- Acres0.21
- Year Built1890
- TypeResidential
- Sub-TypeSingle Family Residence
- StatusActive
Community Information
- Address2727 Tennyson Street
- SubdivisionThe Eckhart Place
- CityDenver
- CountyDenver
- StateCO
- Zip Code80212
Amenities
- Parking Spaces2
- # of Garages2
- ViewCity
Utilities
Cable Available, Electricity Available, Natural Gas Available
Interior
- Interior FeaturesEat-in Kitchen
- HeatingForced Air
- CoolingCentral Air
- FireplaceYes
- FireplacesLiving Room
- StoriesOne
Appliances
Dishwasher, Dryer, Oven, Refrigerator, Washer
Exterior
- Lot DescriptionLevel
- WindowsWindow Coverings
- RoofComposition
School Information
- DistrictDenver 1
- ElementaryBrown
- MiddleLake
- HighNorth
Additional Information
- Date ListedOctober 3rd, 2025
- ZoningU-SU-C
Listing Details
 Cardamone Realty
Cardamone Realty
 Terms and Conditions: The content relating to real estate for sale in this Web site comes in part from the Internet Data eXchange ("IDX") program of METROLIST, INC., DBA RECOLORADO® Real estate listings held by brokers other than RE/MAX Professionals are marked with the IDX Logo. This information is being provided for the consumers personal, non-commercial use and may not be used for any other purpose. All information subject to change and should be independently verified.
Terms and Conditions: The content relating to real estate for sale in this Web site comes in part from the Internet Data eXchange ("IDX") program of METROLIST, INC., DBA RECOLORADO® Real estate listings held by brokers other than RE/MAX Professionals are marked with the IDX Logo. This information is being provided for the consumers personal, non-commercial use and may not be used for any other purpose. All information subject to change and should be independently verified.
Copyright 2025 METROLIST, INC., DBA RECOLORADO® -- All Rights Reserved 6455 S. Yosemite St., Suite 500 Greenwood Village, CO 80111 USA
Listing information last updated on December 26th, 2025 at 5:19pm MST.

