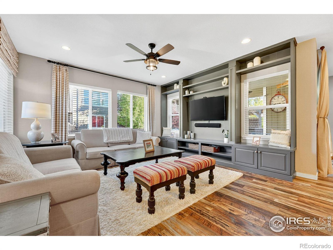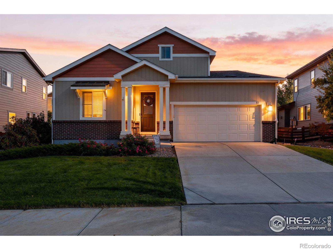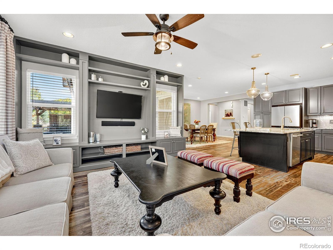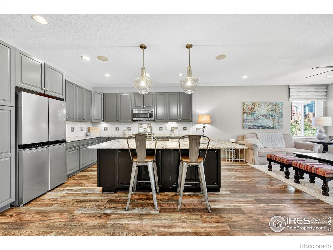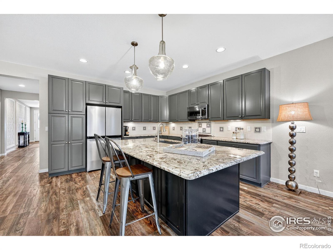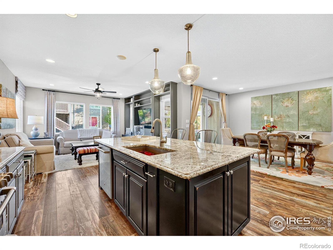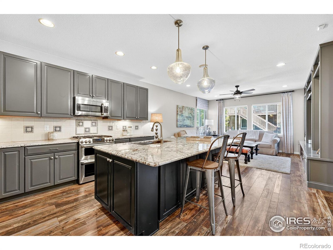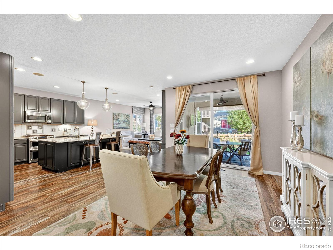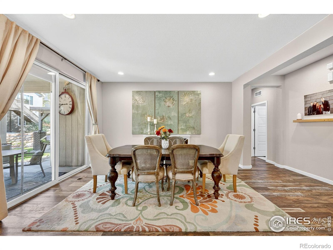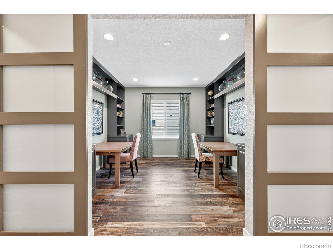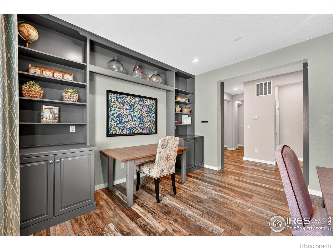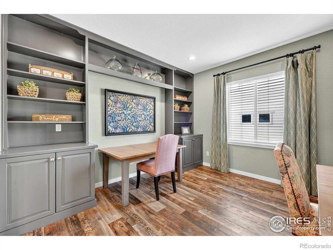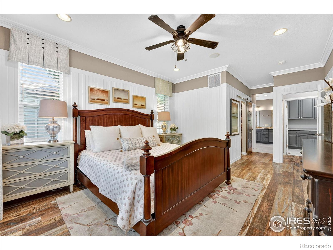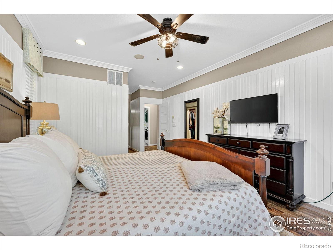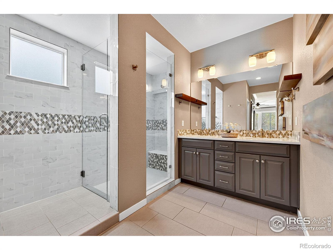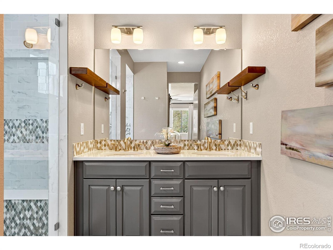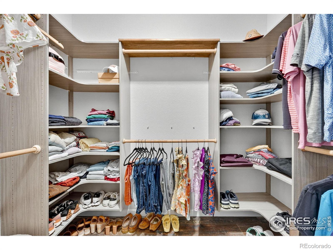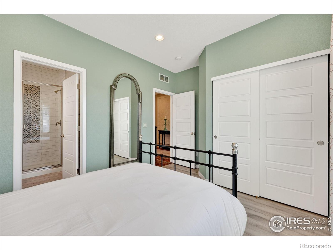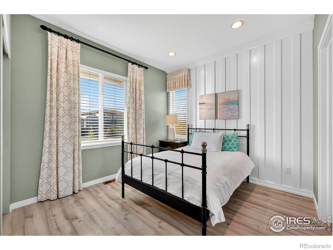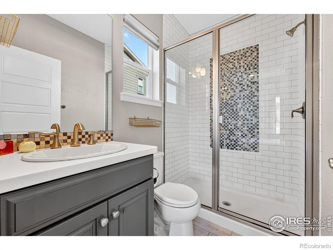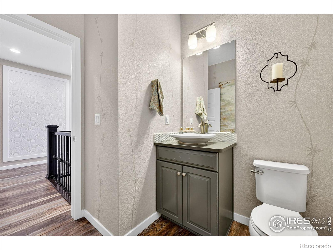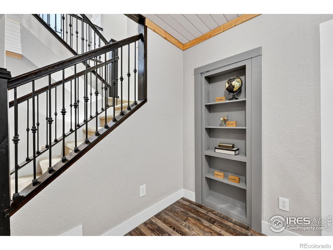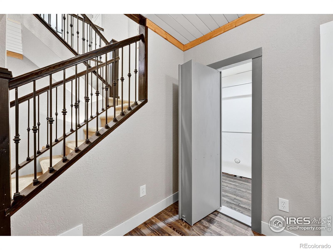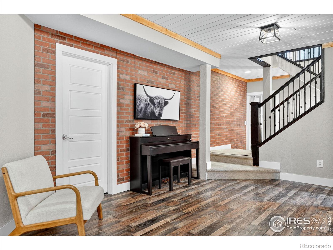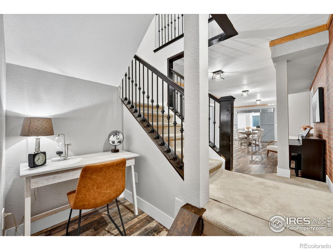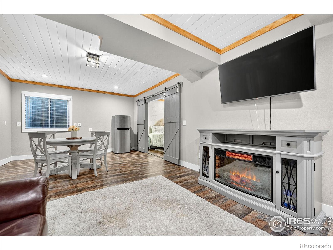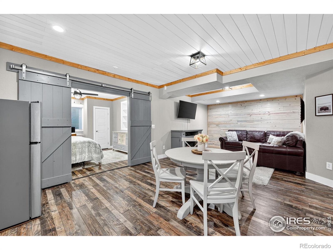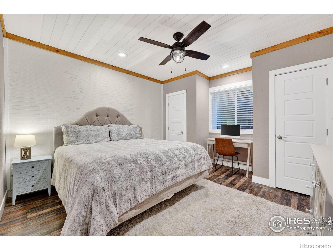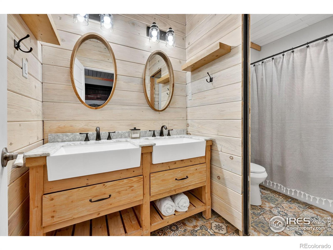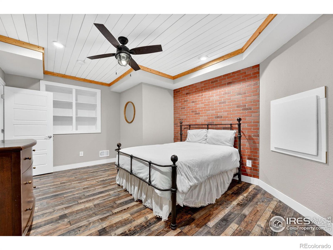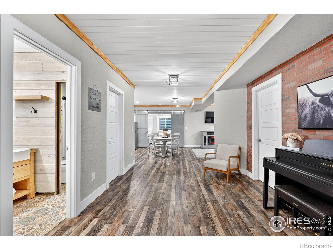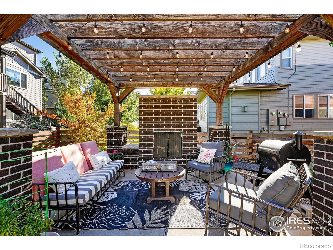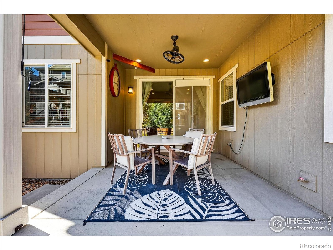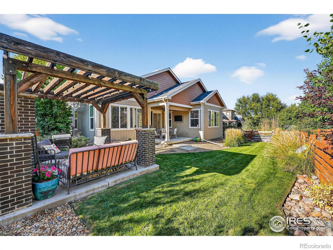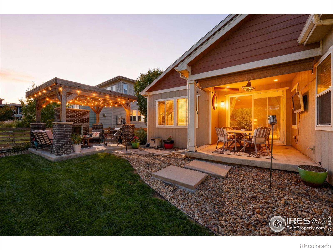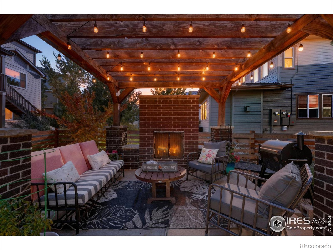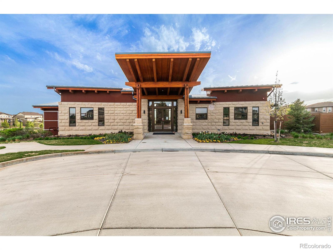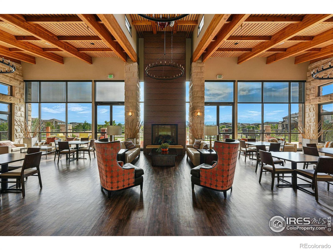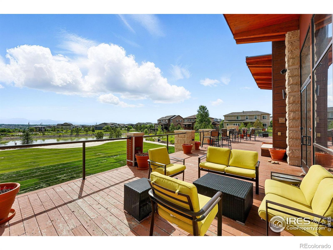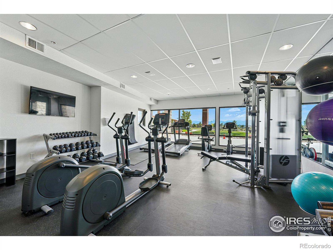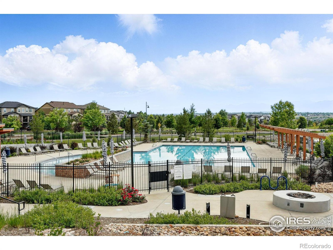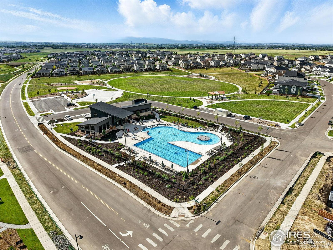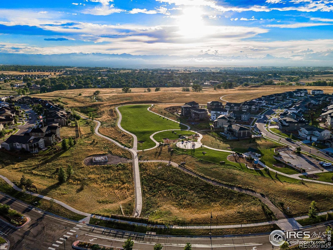Find us on...
Dashboard
- 4 Beds
- 4 Baths
- 3,418 Sqft
- .18 Acres
New Search X
61 Moonrise Court
Welcome to this stunning former model home tucked away on a quiet Cul-de-sac in Erie. Offering 2 bedrooms plus an office on the main floor, this home is filled with thoughtful design and stylish updates. The main level showcases beautiful built-ins, upgraded kitchen and bathrooms including a large walk in shower in the primary suite, and a spacious laundry room. Step outside to your private backyard retreat, featuring a covered patio with gas line for your BBQ, and a large brick fireplace under a charming pergola-perfect for entertaining or relaxing evenings outdoors.The finished basement is ideal for multi-generational living with two additional bedrooms, a full bathroom, living and dining areas, washer/dryer hookups, a secret storage closet, and plumbing ready for a future kitchen. Residents enjoy resort-style amenities, including two pools, exercise facilities, clubhouse, trails, and parks. All of this just 20 minutes to downtown Boulder and 25 minutes to downtown Denver. This home was built in 2014 but not occupied until August of 2019. This home has it all and is better than new construction-- just move in! New roof, gutters and garage door in 2024.
Listing Office: Live West Realty 
Essential Information
- MLS® #IR1044987
- Price$720,000
- Bedrooms4
- Bathrooms4.00
- Full Baths1
- Half Baths1
- Square Footage3,418
- Acres0.18
- Year Built2014
- TypeResidential
- Sub-TypeSingle Family Residence
- StatusPending
Community Information
- Address61 Moonrise Court
- SubdivisionColliers Hill
- CityErie
- CountyWeld
- StateCO
- Zip Code80516
Amenities
- Parking Spaces2
- # of Garages2
Amenities
Clubhouse, Fitness Center, Playground, Pool, Trail(s)
Utilities
Cable Available, Electricity Available, Natural Gas Available
Interior
- Interior FeaturesOpen Floorplan, Pantry
- HeatingForced Air
- CoolingCentral Air
- StoriesOne
Appliances
Dishwasher, Dryer, Microwave, Oven, Refrigerator, Washer
Exterior
- RoofComposition
Lot Description
Cul-De-Sac, Level, Sprinklers In Front
Windows
Double Pane Windows, Window Coverings
School Information
- DistrictSt. Vrain Valley RE-1J
- ElementaryErie
- MiddleErie
- HighErie
Additional Information
- Date ListedOctober 3rd, 2025
- Zoningres
Listing Details
 Live West Realty
Live West Realty
 Terms and Conditions: The content relating to real estate for sale in this Web site comes in part from the Internet Data eXchange ("IDX") program of METROLIST, INC., DBA RECOLORADO® Real estate listings held by brokers other than RE/MAX Professionals are marked with the IDX Logo. This information is being provided for the consumers personal, non-commercial use and may not be used for any other purpose. All information subject to change and should be independently verified.
Terms and Conditions: The content relating to real estate for sale in this Web site comes in part from the Internet Data eXchange ("IDX") program of METROLIST, INC., DBA RECOLORADO® Real estate listings held by brokers other than RE/MAX Professionals are marked with the IDX Logo. This information is being provided for the consumers personal, non-commercial use and may not be used for any other purpose. All information subject to change and should be independently verified.
Copyright 2025 METROLIST, INC., DBA RECOLORADO® -- All Rights Reserved 6455 S. Yosemite St., Suite 500 Greenwood Village, CO 80111 USA
Listing information last updated on December 5th, 2025 at 7:03am MST.

