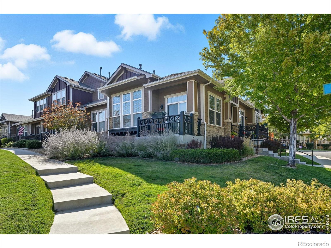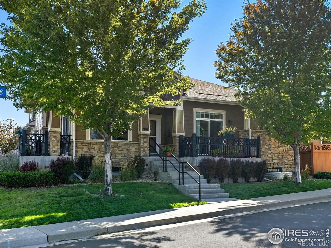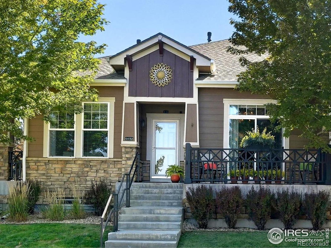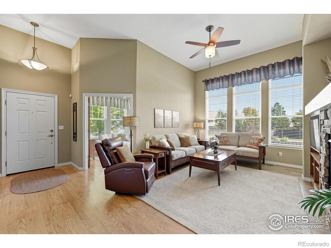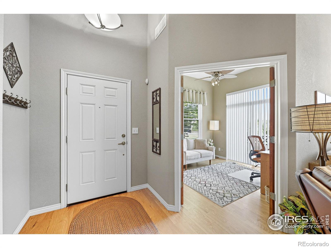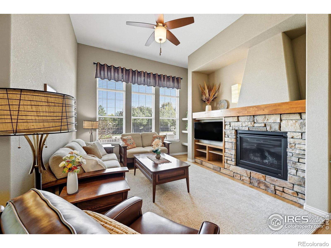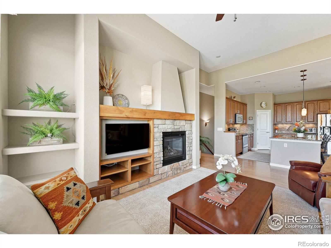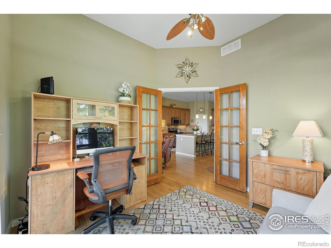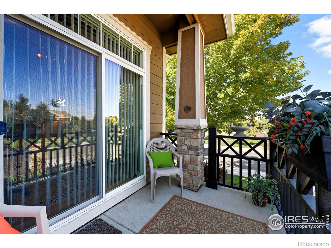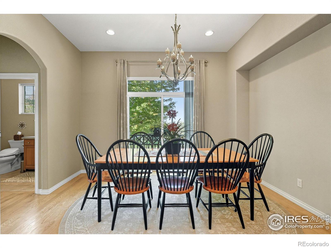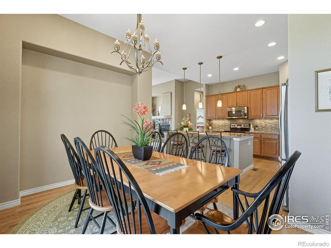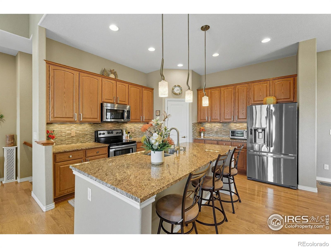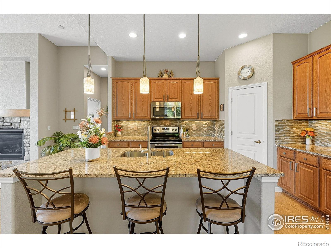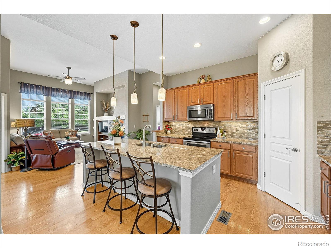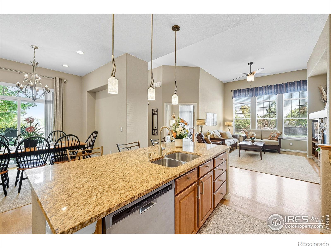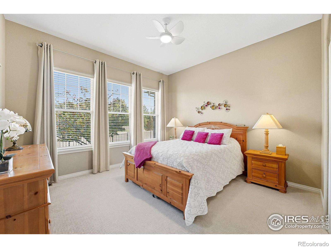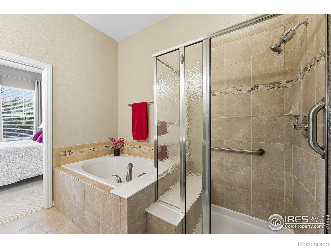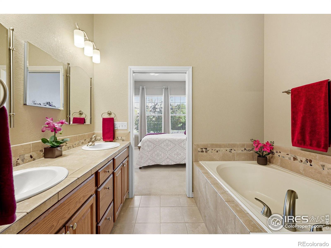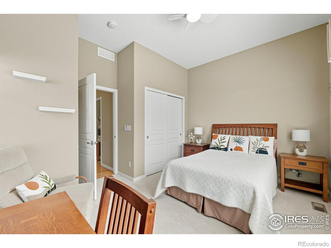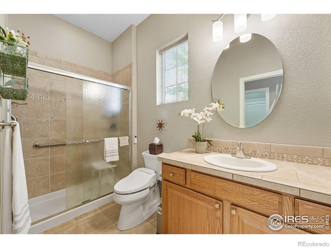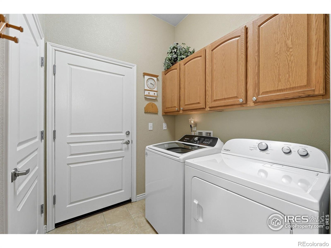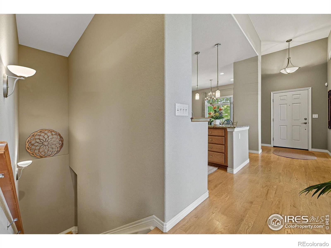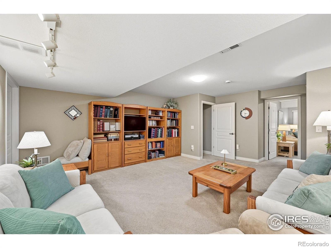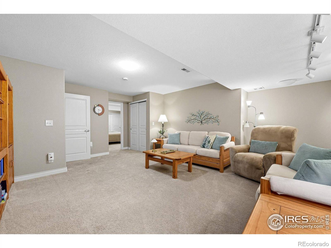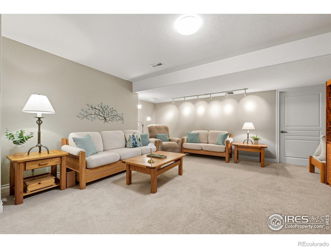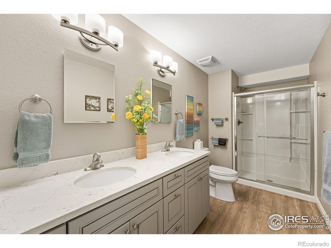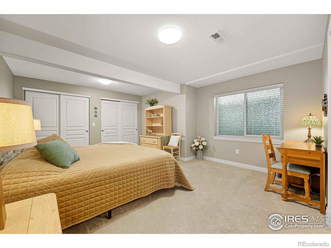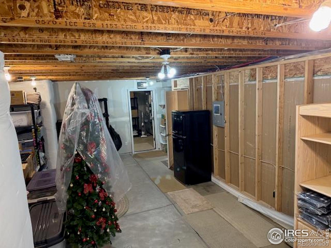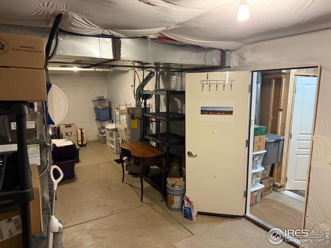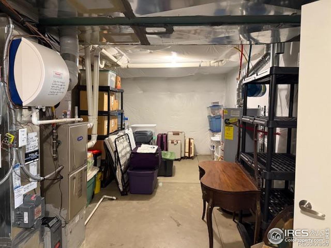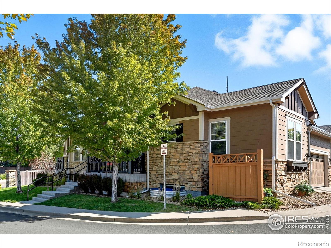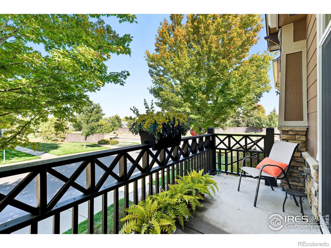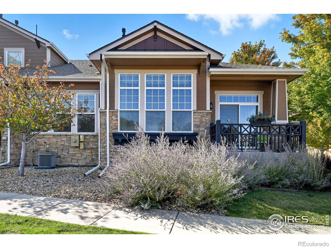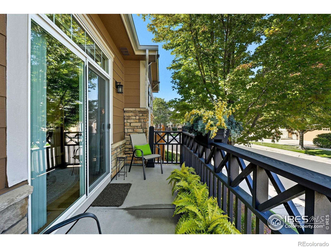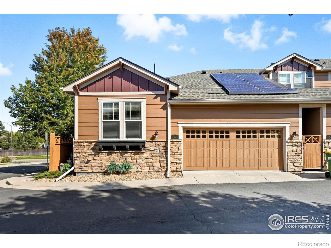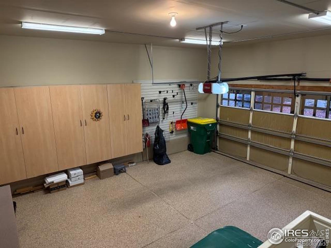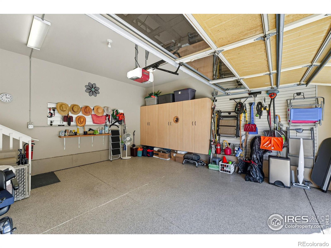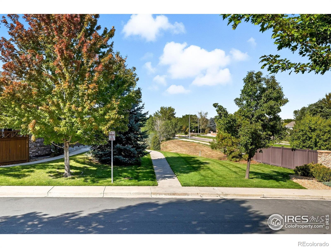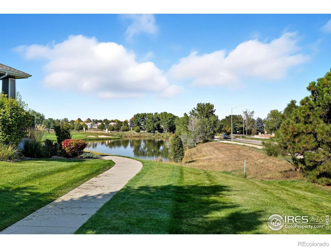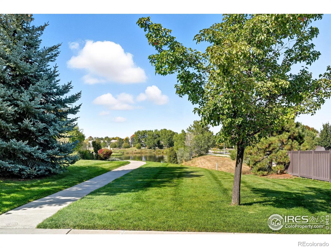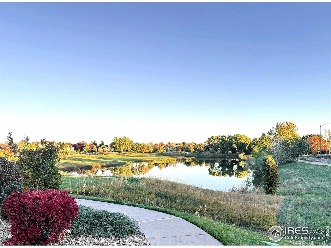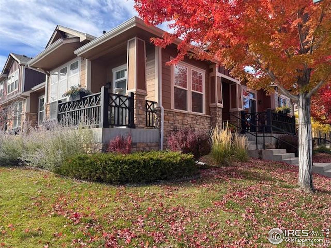Find us on...
Dashboard
- 3 Beds
- 3 Baths
- 2,425 Sqft
- .06 Acres
New Search X
3751 W 136th Avenue E4
Serenity at it's finest in this Easy-Living, 1-Story Private and Quiet end unit that lives like a separate Home! Meticulously maintained, like new and ready to move in! This open floor plan is saturated with natural light and extensive real hardwood floors, featuring a vaulted Great room with gas fireplace, open Dining and a Chef-inspired Kitchen with large eat-at island, undermount sink, SS appliances and Pantry. So many upgrades, tasteful tile finishes and Designer touches throughout. Retreat to the private primary suite with 5 pc Bath and oversized walk-in closet. The Main level also features: Study Flex space with wood French doors; A sunny guest bedroom with its own full bath; Two relaxing patios; and convenient Main level Laundry room. The finished lower level includes a comfy Rec room, oversized private guest bedroom and bath plus Tons of storage! Oversized, clean, epoxy coated 2 car garage. Smart updates include: updated A/C compressor, UV Air Scrubber, Refrigerator Condenser and new roof (2025!). Outdoor nature and birding enthuiast's dream with the 11 mile Lake Link trail and Plaster Reservoir right outside your front door! Enjoy Low Maintenance plus coveted Broadlands Community amenities-golf, pool, trails and community events! Easy access to Boulder, Denver, DIA, shopping, dining, and top-rated schools!
Listing Office: Live West Realty 
Essential Information
- MLS® #IR1045017
- Price$595,000
- Bedrooms3
- Bathrooms3.00
- Full Baths3
- Square Footage2,425
- Acres0.06
- Year Built2012
- TypeResidential
- Sub-TypeTownhouse
- StyleContemporary
- StatusActive
Community Information
- Address3751 W 136th Avenue E4
- SubdivisionThe Broadlands Filing 20 Rep B
- CityBroomfield
- CountyBroomfield
- StateCO
- Zip Code80023
Amenities
- Parking Spaces2
- # of Garages2
- ViewWater
Amenities
Clubhouse, Park, Playground, Pool, Trail(s)
Utilities
Cable Available, Electricity Available, Electricity Connected, Internet Access (Wired), Natural Gas Available, Natural Gas Connected
Interior
- HeatingForced Air
- CoolingCeiling Fan(s), Central Air
- FireplaceYes
- FireplacesGas, Gas Log, Great Room
- StoriesOne
Interior Features
Five Piece Bath, Kitchen Island, Open Floorplan, Pantry, Smart Thermostat, Vaulted Ceiling(s), Walk-In Closet(s)
Appliances
Dishwasher, Disposal, Dryer, Humidifier, Microwave, Oven, Refrigerator, Washer
Exterior
- Lot DescriptionCorner Lot
- RoofComposition
Windows
Double Pane Windows, Window Coverings
School Information
- DistrictAdams 12 5 Star Schl
- ElementaryCoyote Ridge
- MiddleWestlake
- HighLegacy
Additional Information
- Date ListedOctober 3rd, 2025
- ZoningPUD
Listing Details
 Live West Realty
Live West Realty
 Terms and Conditions: The content relating to real estate for sale in this Web site comes in part from the Internet Data eXchange ("IDX") program of METROLIST, INC., DBA RECOLORADO® Real estate listings held by brokers other than RE/MAX Professionals are marked with the IDX Logo. This information is being provided for the consumers personal, non-commercial use and may not be used for any other purpose. All information subject to change and should be independently verified.
Terms and Conditions: The content relating to real estate for sale in this Web site comes in part from the Internet Data eXchange ("IDX") program of METROLIST, INC., DBA RECOLORADO® Real estate listings held by brokers other than RE/MAX Professionals are marked with the IDX Logo. This information is being provided for the consumers personal, non-commercial use and may not be used for any other purpose. All information subject to change and should be independently verified.
Copyright 2025 METROLIST, INC., DBA RECOLORADO® -- All Rights Reserved 6455 S. Yosemite St., Suite 500 Greenwood Village, CO 80111 USA
Listing information last updated on December 19th, 2025 at 2:03pm MST.

