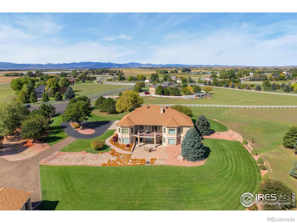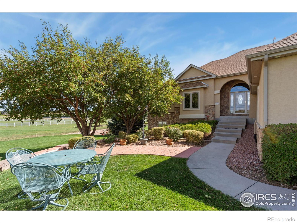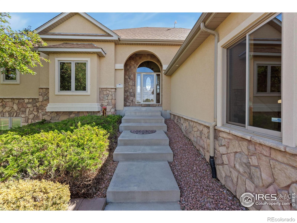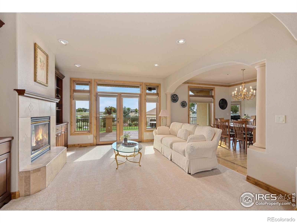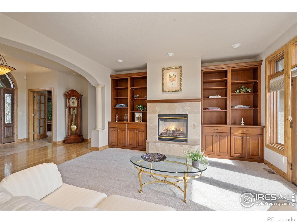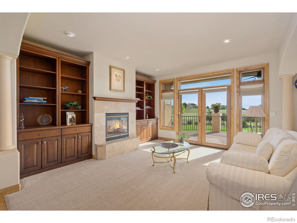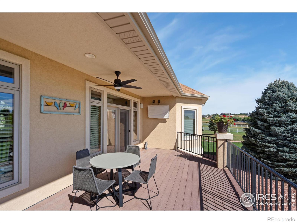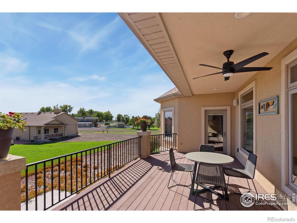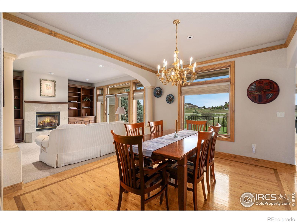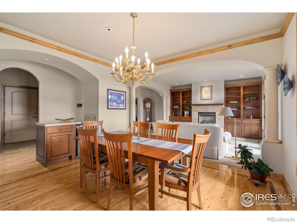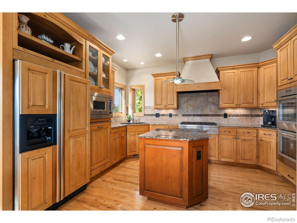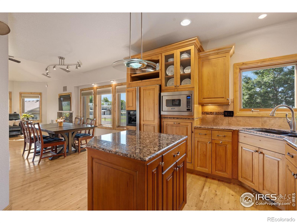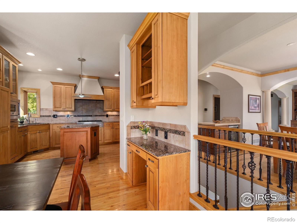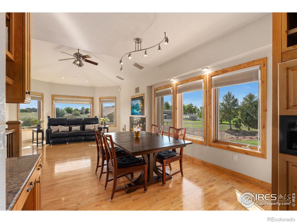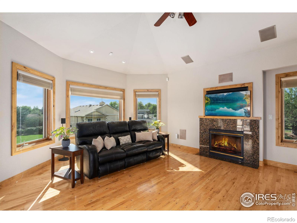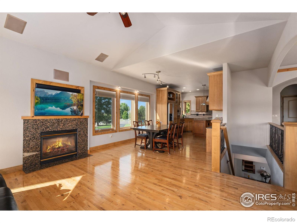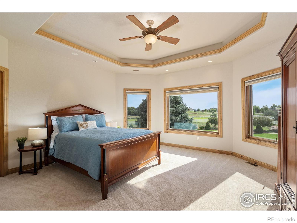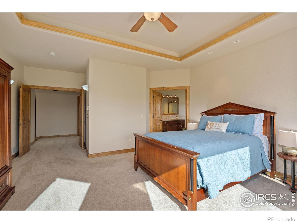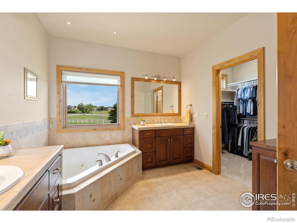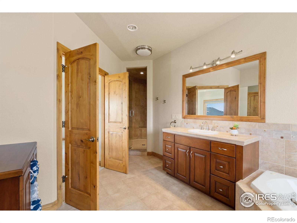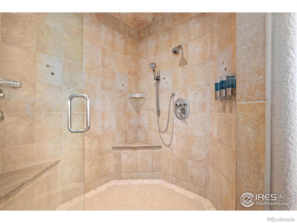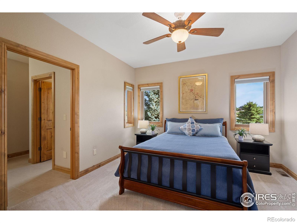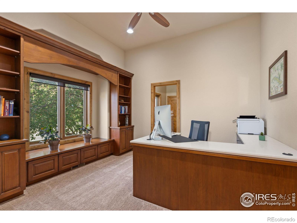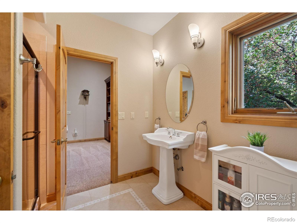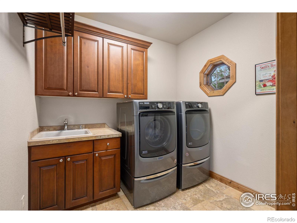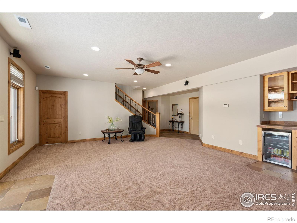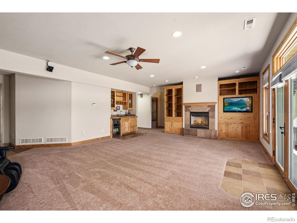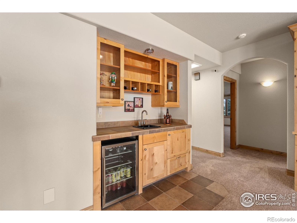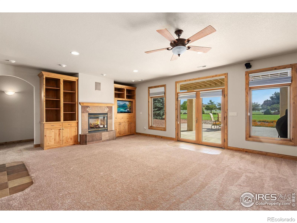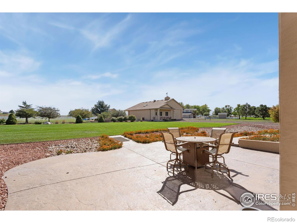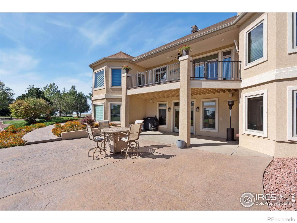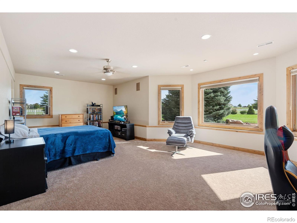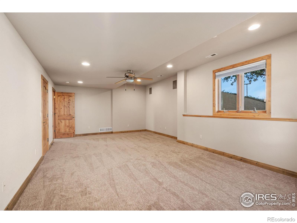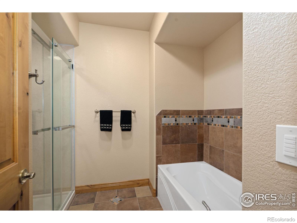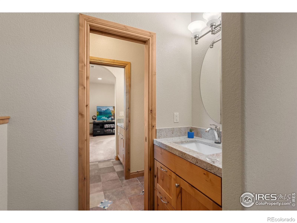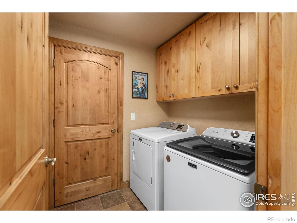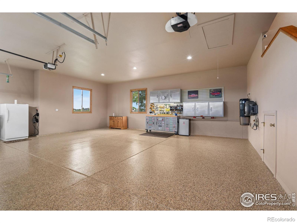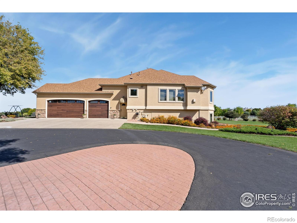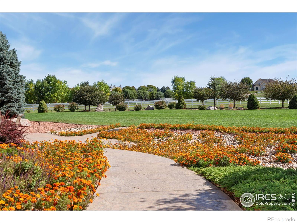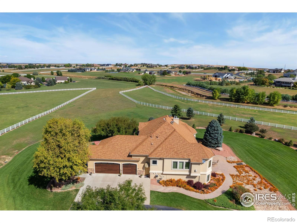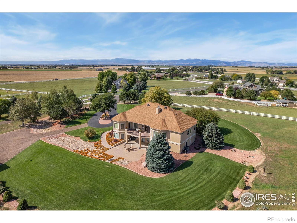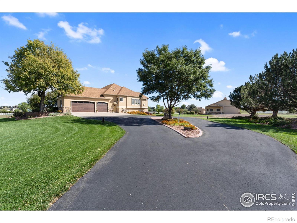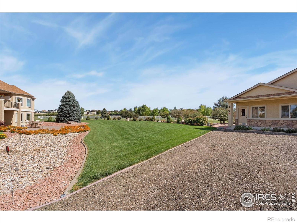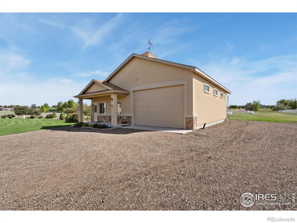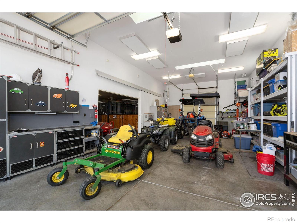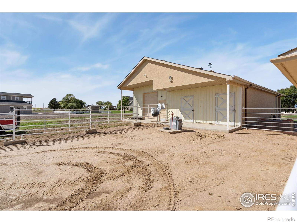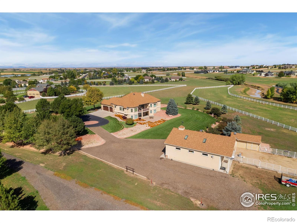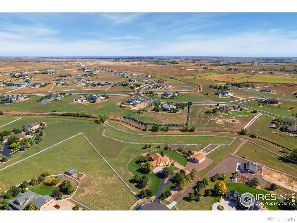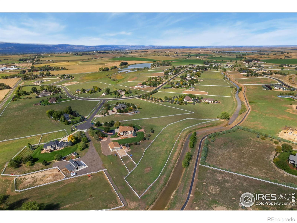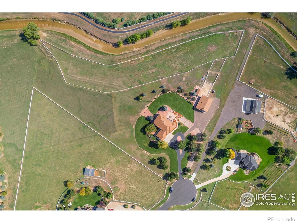Find us on...
Dashboard
- 5 Beds
- 5 Baths
- 4,535 Sqft
- 5.29 Acres
New Search X
39230 Longs Peak Court
Located on over 5 acres in a gated cul-de-sac community, this property combines quality craftsmanship with superb maintenance. The home features hardwood inlay floors, arched doorways, solid wood doors, and abundant windows showcasing mountain and plains views. The finished walkout basement includes a wet bar, fireplace, and flexible living space, and the primary bathroom offers heated floors for comfort. Outdoor living is maximized with multiple patios and decks, mature landscaping with LED night lighting, and HOA-provided irrigation for crops or pasture. The barn is equipped with box stalls and a heated shop, ideal for equestrian or hobby use, with direct access to community horse trails, arena, and pedestrian paths. The garage is fully finished with epoxy flooring, and the home's condition reflects true pride of ownership-single owner, meticulously maintained, and move-in ready. Every window captures a view, creating a bright and inviting interior throughout. This property offers an exceptional combination of amenities: equestrian facilities, gated privacy, extensive outdoor spaces, and a residence that lives like a show home. A rare opportunity in a premier setting.
Listing Office: Group Mulberry 
Essential Information
- MLS® #IR1045052
- Price$1,750,000
- Bedrooms5
- Bathrooms5.00
- Full Baths2
- Half Baths2
- Square Footage4,535
- Acres5.29
- Year Built2003
- TypeResidential
- Sub-TypeSingle Family Residence
- StatusActive
Community Information
- Address39230 Longs Peak Court
- SubdivisionBelmont Farms
- CitySeverance
- CountyWeld
- StateCO
- Zip Code80610
Amenities
- AmenitiesPark, Trail(s)
- Parking Spaces3
- # of Garages3
- ViewMountain(s)
Utilities
Cable Available, Electricity Available, Natural Gas Available
Parking
Heated Garage, Oversized, RV Access/Parking
Interior
- HeatingForced Air, Heat Pump
- CoolingCeiling Fan(s), Central Air
- FireplaceYes
- StoriesOne
Interior Features
Central Vacuum, Eat-in Kitchen, Five Piece Bath, Kitchen Island, Open Floorplan, Pantry, Vaulted Ceiling(s), Walk-In Closet(s)
Appliances
Dishwasher, Disposal, Double Oven, Microwave, Oven, Refrigerator, Self Cleaning Oven
Fireplaces
Basement, Dining Room, Gas, Gas Log, Living Room
Exterior
- RoofComposition
Lot Description
Cul-De-Sac, Level, Sprinklers In Front
Windows
Bay Window(s), Double Pane Windows, Storm Window(s), Window Coverings
School Information
- DistrictWeld RE-4
- ElementaryRange View
- MiddleSeverance
- HighWindsor
Additional Information
- Date ListedOctober 3rd, 2025
- ZoningRR
Listing Details
 Group Mulberry
Group Mulberry
 Terms and Conditions: The content relating to real estate for sale in this Web site comes in part from the Internet Data eXchange ("IDX") program of METROLIST, INC., DBA RECOLORADO® Real estate listings held by brokers other than RE/MAX Professionals are marked with the IDX Logo. This information is being provided for the consumers personal, non-commercial use and may not be used for any other purpose. All information subject to change and should be independently verified.
Terms and Conditions: The content relating to real estate for sale in this Web site comes in part from the Internet Data eXchange ("IDX") program of METROLIST, INC., DBA RECOLORADO® Real estate listings held by brokers other than RE/MAX Professionals are marked with the IDX Logo. This information is being provided for the consumers personal, non-commercial use and may not be used for any other purpose. All information subject to change and should be independently verified.
Copyright 2026 METROLIST, INC., DBA RECOLORADO® -- All Rights Reserved 6455 S. Yosemite St., Suite 500 Greenwood Village, CO 80111 USA
Listing information last updated on February 10th, 2026 at 3:04pm MST.

