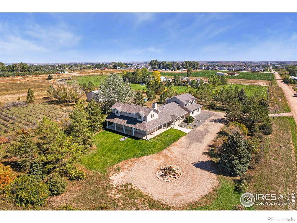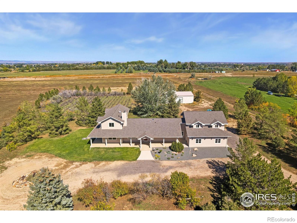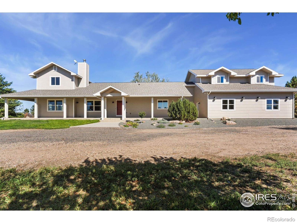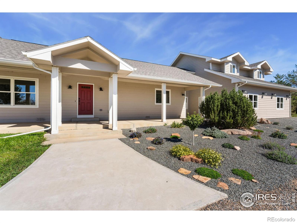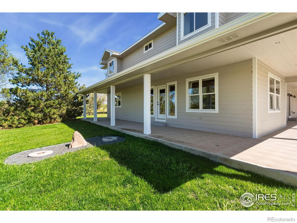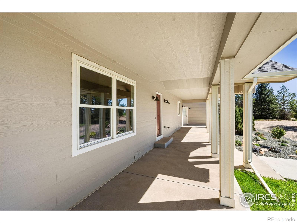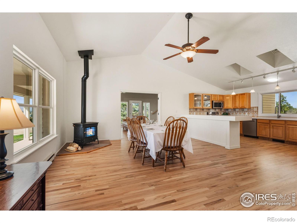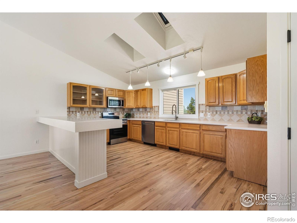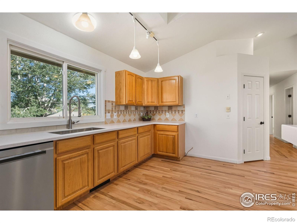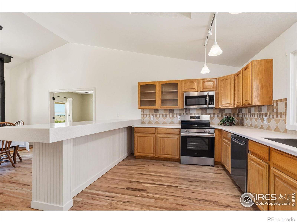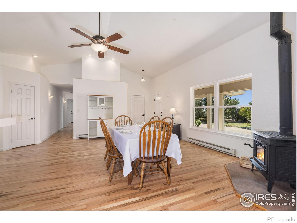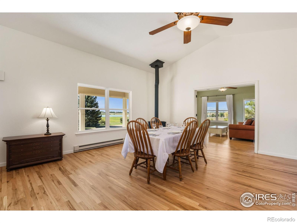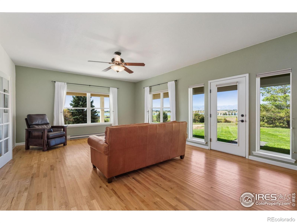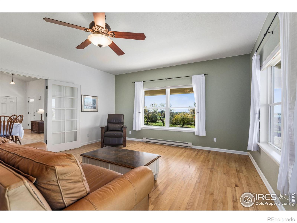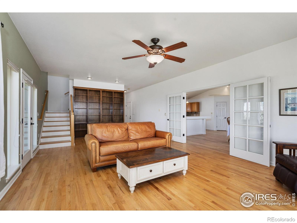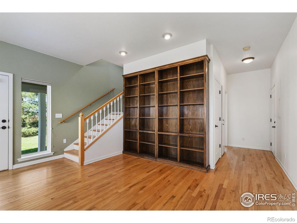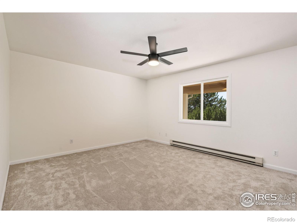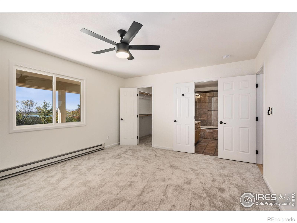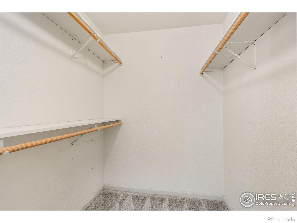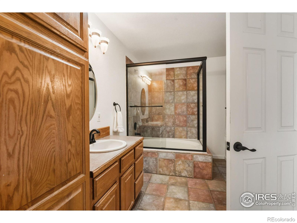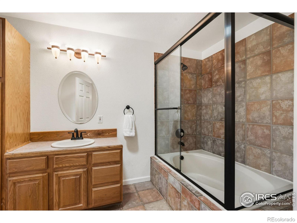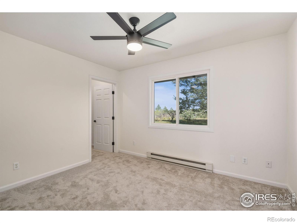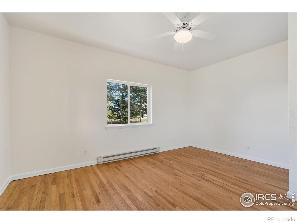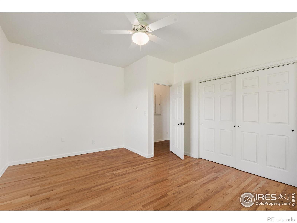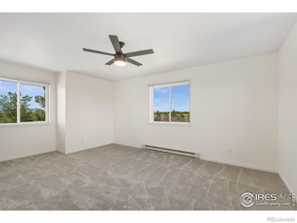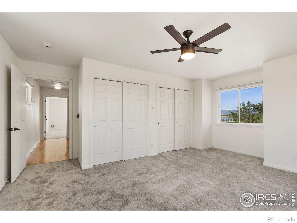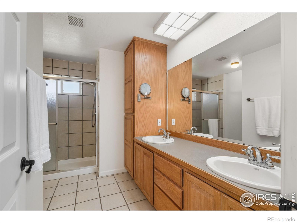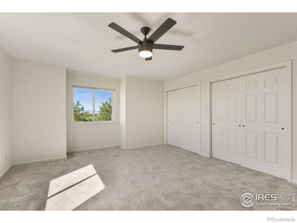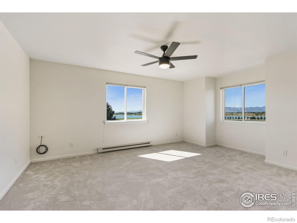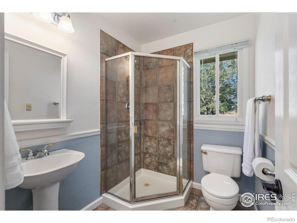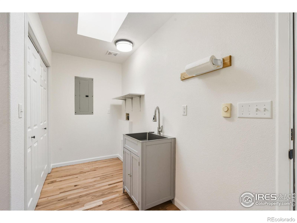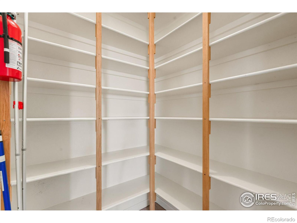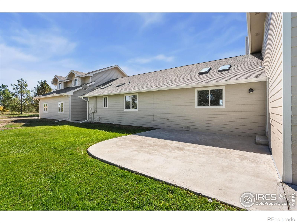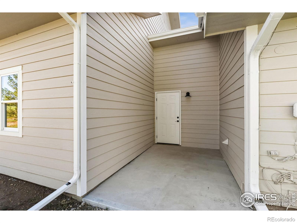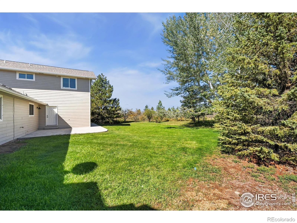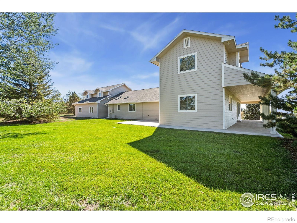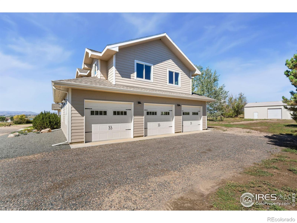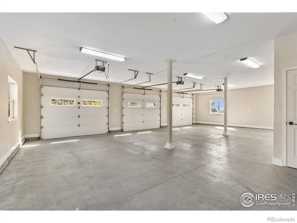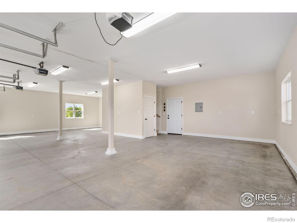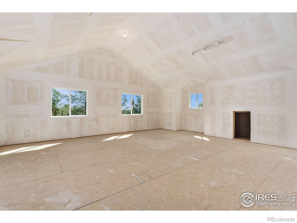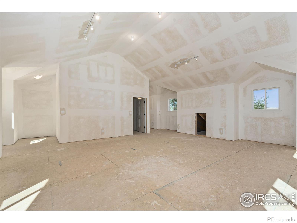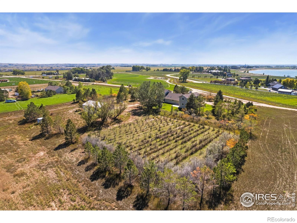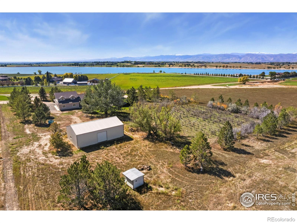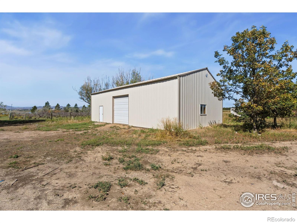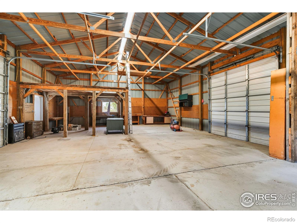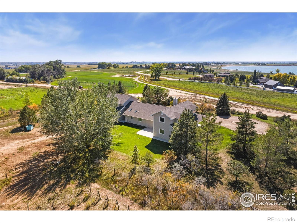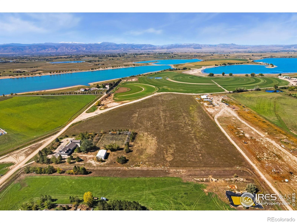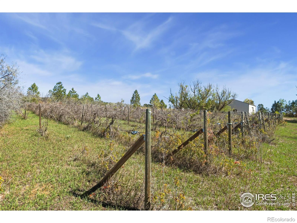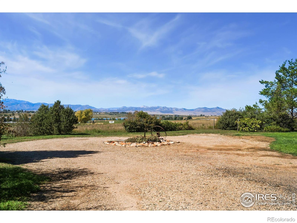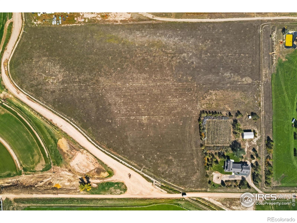Find us on...
Dashboard
- 5 Beds
- 3 Baths
- 3,056 Sqft
- 19½ Acres
New Search X
2832 E County Road 60
Tucked away on a quiet no-outlet road just south of Wellington, this spacious property combines privacy, views, and versatility on 19.5 acres. With easy access to I-25, it offers both seclusion and convenience. The home spans over 3,000 square feet and features wood floors, a finished oversized 3-car attached garage, and a bonus room over the garage that's ideal for a recreation or entertainment space. Take in sweeping Front Range views along with water views of North Poudre Reservoir #6 from multiple outdoor spaces, including a charming wraparound porch. The property is beautifully framed by mature landscaping and provides plenty of room for animals, recreation, or crop production. Horses, cows, and other livestock are welcome, and the land offers the flexibility to grow crops or create pasture. A large detached shop adds even more functionality, whether for hobbies, storage, or equipment. For those seeking water rights, one share of North Poudre Irrigation water is available for purchase separately (not included in the listed price). With no HOA, endless opportunities for use, and a rare balance of privacy, acreage, and accessibility, this property is ready to support a wide variety of lifestyles.
Listing Office: Group Mulberry 
Essential Information
- MLS® #IR1045058
- Price$1,250,000
- Bedrooms5
- Bathrooms3.00
- Full Baths1
- Square Footage3,056
- Acres19.50
- Year Built1994
- TypeResidential
- Sub-TypeSingle Family Residence
- StyleContemporary, Rustic
- StatusPending
Community Information
- Address2832 E County Road 60
- SubdivisionDeaton Terry
- CityWellington
- CountyLarimer
- StateCO
- Zip Code80549
Amenities
- Parking Spaces3
- ParkingOversized, RV Access/Parking
- # of Garages3
- ViewMountain(s), Plains, Water
Utilities
Electricity Available, Internet Access (Wired)
Interior
- AppliancesDishwasher, Microwave, Oven
- HeatingBaseboard, Wood Stove
- CoolingCeiling Fan(s)
- FireplaceYes
- FireplacesFree Standing, Kitchen
- StoriesTwo
Interior Features
Eat-in Kitchen, Kitchen Island, Open Floorplan, Pantry, Walk-In Closet(s)
Exterior
- Lot DescriptionLevel
- RoofComposition
Windows
Double Pane Windows, Window Coverings
School Information
- DistrictPoudre R-1
- ElementaryRice
- MiddleWellington
- HighOther
Additional Information
- Date ListedOctober 3rd, 2025
- ZoningFA1
Listing Details
 Group Mulberry
Group Mulberry
 Terms and Conditions: The content relating to real estate for sale in this Web site comes in part from the Internet Data eXchange ("IDX") program of METROLIST, INC., DBA RECOLORADO® Real estate listings held by brokers other than RE/MAX Professionals are marked with the IDX Logo. This information is being provided for the consumers personal, non-commercial use and may not be used for any other purpose. All information subject to change and should be independently verified.
Terms and Conditions: The content relating to real estate for sale in this Web site comes in part from the Internet Data eXchange ("IDX") program of METROLIST, INC., DBA RECOLORADO® Real estate listings held by brokers other than RE/MAX Professionals are marked with the IDX Logo. This information is being provided for the consumers personal, non-commercial use and may not be used for any other purpose. All information subject to change and should be independently verified.
Copyright 2026 METROLIST, INC., DBA RECOLORADO® -- All Rights Reserved 6455 S. Yosemite St., Suite 500 Greenwood Village, CO 80111 USA
Listing information last updated on February 5th, 2026 at 2:18pm MST.

