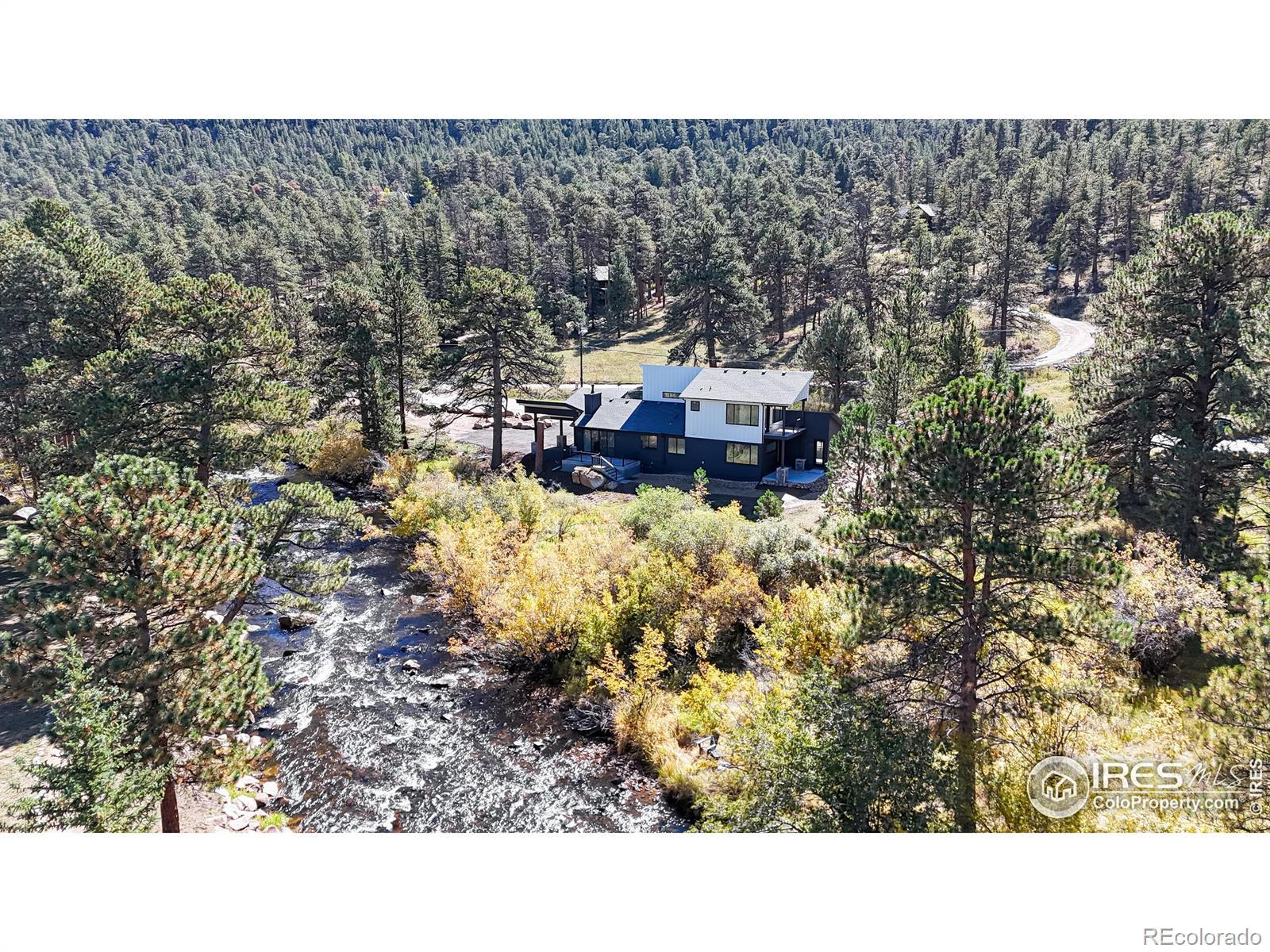Find us on...
Dashboard
- 4 Beds
- 5 Baths
- 2,859 Sqft
- .67 Acres
New Search X
467 Riverside Drive
Discover a rare riverfront property in the heart of Estes Park with valuable Accommodation Zoning, offering a one-of-a-kind opportunity for a primary residence, vacation home, corporate retreat, or short-term rental without the need to join the waitlist (buyer to verify with local authorities). This thoughtfully designed new-construction home showcases expansive windows framing breathtaking river and mountain views, along with four spacious bedrooms-three featuring private ensuite baths-for the perfect balance of comfort and convenience. Just a half-mile from downtown and five minutes from the entrance to Rocky Mountain National Park, the location provides effortless access to all the area's renowned attractions. Adding to its appeal, a transferable builder's warranty is included through October 2026 for peace of mind. Combining the unmatched benefits of riverfront living with the flexibility of Accommodation Zoning, this property stands out as a truly exceptional find. Designed and manufactured off property with 4 separate modules. Carport was built on property. FarNorth Constructing was the builder.
Listing Office: Keller Williams Top of the Rockies Real Estate 
Essential Information
- MLS® #IR1045069
- Price$1,700,000
- Bedrooms4
- Bathrooms5.00
- Full Baths2
- Half Baths1
- Square Footage2,859
- Acres0.67
- Year Built2025
- TypeResidential
- Sub-TypeSingle Family Residence
- StatusActive
Community Information
- Address467 Riverside Drive
- SubdivisionHigh Pines
- CityEstes Park
- CountyLarimer
- StateCO
- Zip Code80517
Amenities
- Parking Spaces2
- ViewMountain(s), Water
Utilities
Cable Available, Electricity Available, Internet Access (Wired), Natural Gas Available
Interior
- HeatingForced Air, Wall Furnace
- CoolingCeiling Fan(s)
- FireplaceYes
- FireplacesGas
- StoriesTwo
Interior Features
Kitchen Island, Open Floorplan, Pantry, Primary Suite, Vaulted Ceiling(s), Walk-In Closet(s)
Appliances
Dishwasher, Disposal, Oven, Refrigerator
Exterior
- Exterior FeaturesBalcony
- Lot DescriptionLevel, Rolling Slope
- WindowsDouble Pane Windows
- RoofComposition
School Information
- DistrictEstes Park R-3
- ElementaryEstes Park
- MiddleEstes Park
- HighEstes Park
Additional Information
- Date ListedOctober 3rd, 2025
- ZoningA1
Listing Details
Keller Williams Top of the Rockies Real Estate
 Terms and Conditions: The content relating to real estate for sale in this Web site comes in part from the Internet Data eXchange ("IDX") program of METROLIST, INC., DBA RECOLORADO® Real estate listings held by brokers other than RE/MAX Professionals are marked with the IDX Logo. This information is being provided for the consumers personal, non-commercial use and may not be used for any other purpose. All information subject to change and should be independently verified.
Terms and Conditions: The content relating to real estate for sale in this Web site comes in part from the Internet Data eXchange ("IDX") program of METROLIST, INC., DBA RECOLORADO® Real estate listings held by brokers other than RE/MAX Professionals are marked with the IDX Logo. This information is being provided for the consumers personal, non-commercial use and may not be used for any other purpose. All information subject to change and should be independently verified.
Copyright 2025 METROLIST, INC., DBA RECOLORADO® -- All Rights Reserved 6455 S. Yosemite St., Suite 500 Greenwood Village, CO 80111 USA
Listing information last updated on October 16th, 2025 at 1:48am MDT.











































