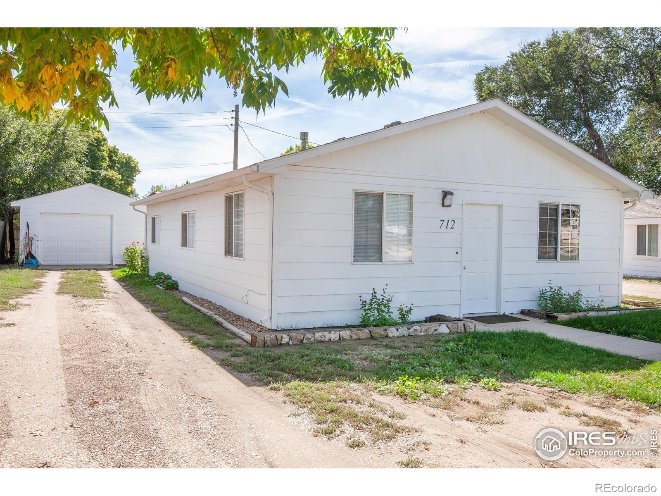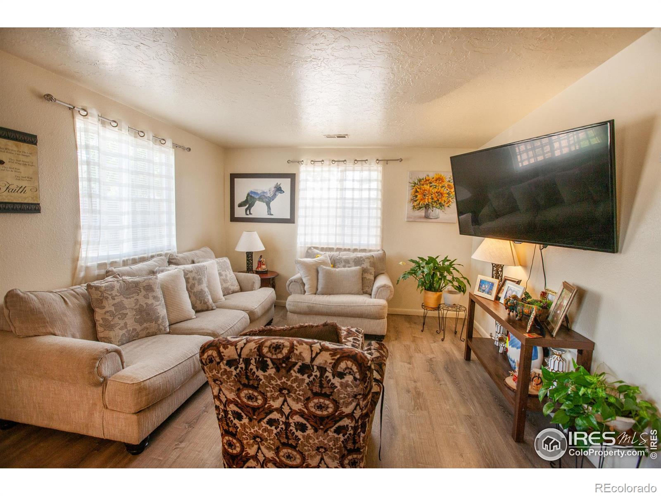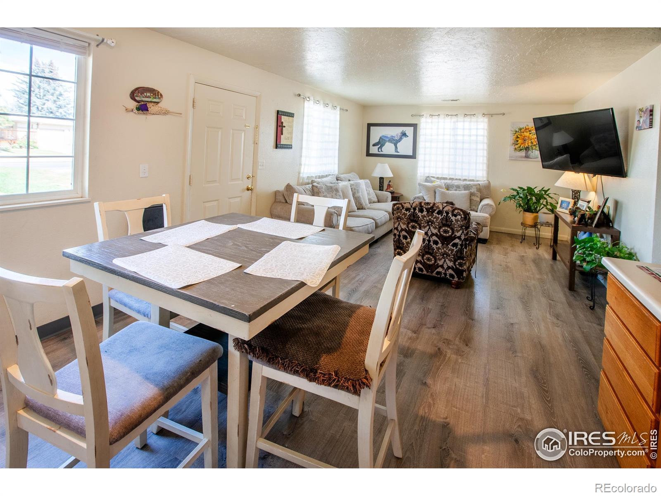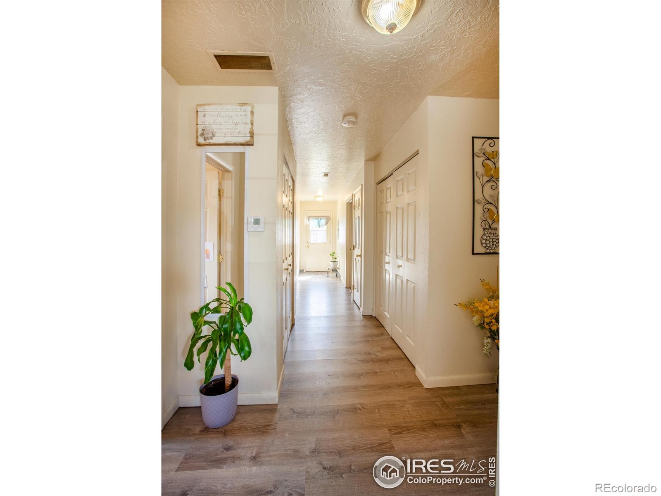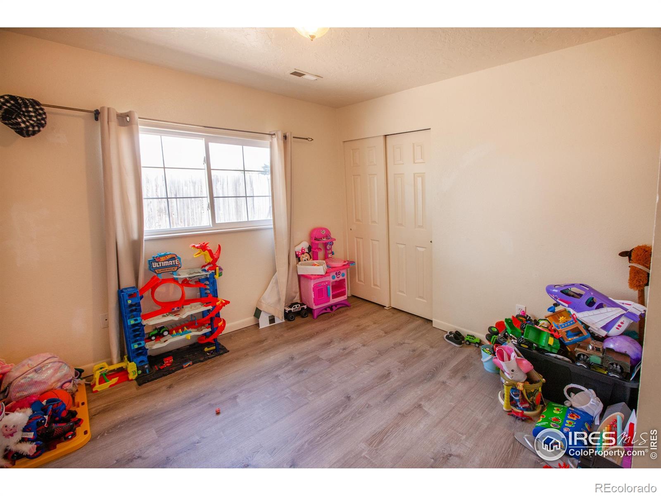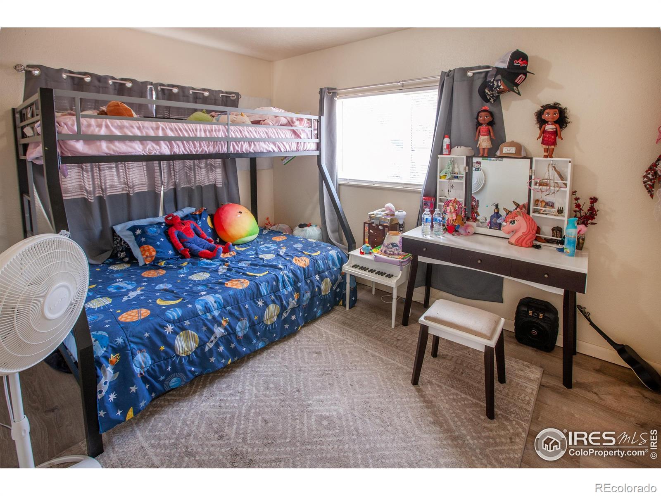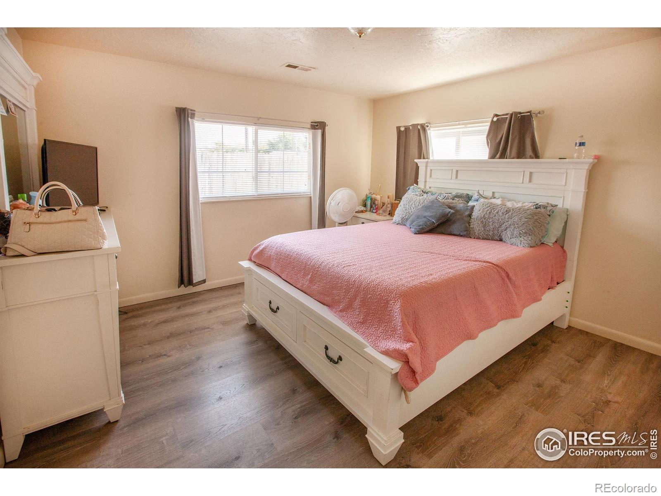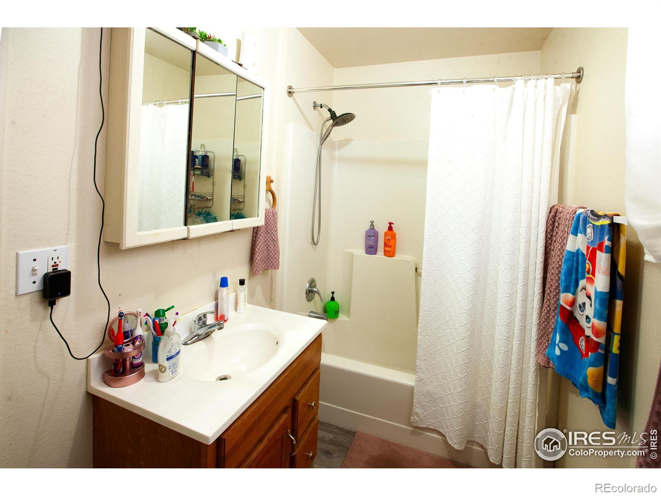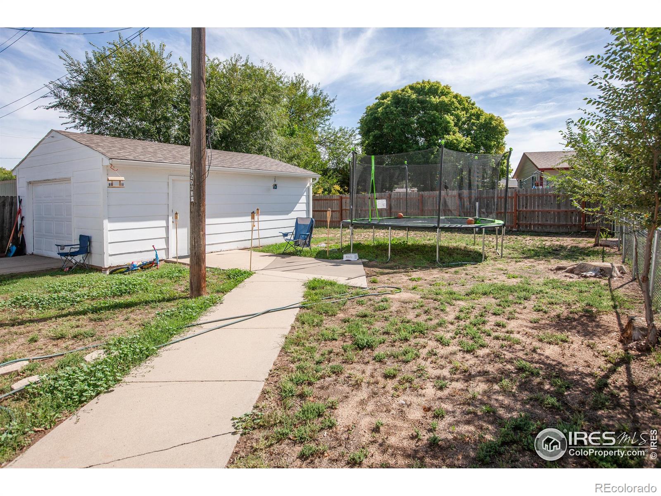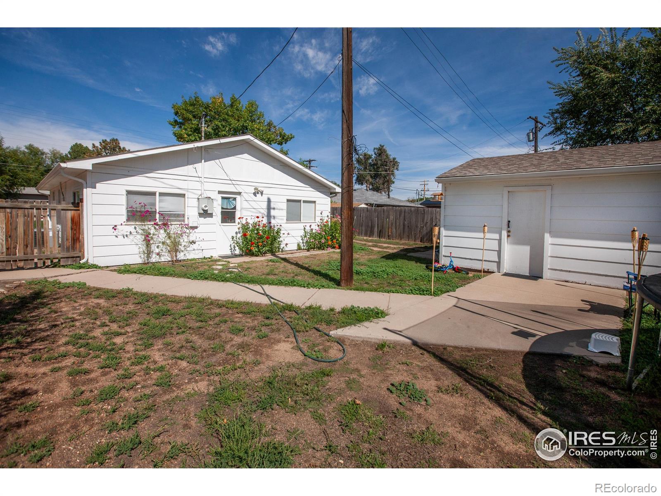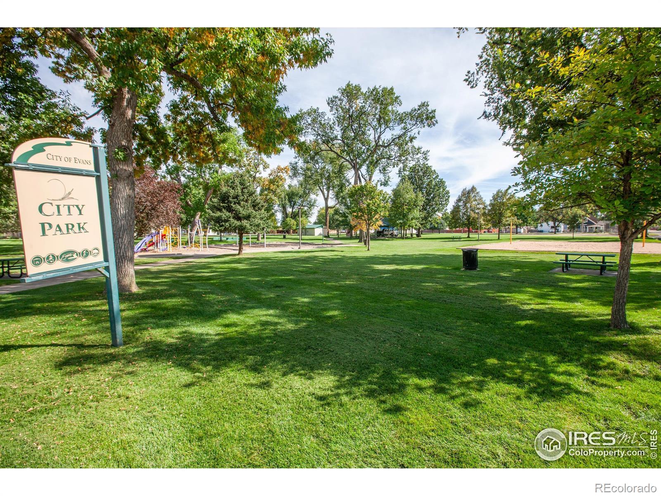Find us on...
Dashboard
- 3 Beds
- 1 Bath
- 1,014 Sqft
- .16 Acres
New Search X
712 42nd Street
Back on the market as buyer's financing fell through. Quietly located only a few steps from Riverside Park with its beautiful lake and extensive trail system, this flawless property is easy on the eye and it's waiting just for you. Highlights include all new siding and exterior paint, a new class 4 hail resistant roof, a new cured in place pipe lining (CIPP) for the sewer line, a fenced in back yard and patio on a lot with enough room to play, plant gardens and enjoy life. Plus, there's a one and a half car garage. This garage has enough space to include a workshop, extra storage, an exercise area and more. There's also a lot of room for off street parking on the driveway. Inside, new LVP flooring and interior paint with a unique rosette textured ceiling finish will make you want to move right in and begin to decorate. The living room, kitchen and dining room are connected and open which makes everyday living and special occasion entertaining such a breeze. It also allows flexible furniture arrangement possibilities. The kitchen cabinetry is plentiful and there's also a great deal of countertop space to work on multiple tasks at a time. The lovely lighting and plumbing fixtures are also newer and there are nice big windows everywhere to bring in the natural light and fresh air. The extra bonus here is a new furnace and water heater. This location is great for commuting, and the pride of ownership here is outstanding.
Listing Office: RE/MAX of Boulder, Inc 
Essential Information
- MLS® #IR1045080
- Price$310,000
- Bedrooms3
- Bathrooms1.00
- Full Baths1
- Square Footage1,014
- Acres0.16
- Year Built1998
- TypeResidential
- Sub-TypeSingle Family Residence
- StatusActive
Community Information
- Address712 42nd Street
- SubdivisionEvans City
- CityEvans
- CountyWeld
- StateCO
- Zip Code80620
Amenities
- Parking Spaces1
- ParkingOversized
- # of Garages1
- ViewCity
Utilities
Cable Available, Electricity Available, Internet Access (Wired), Natural Gas Available
Interior
- HeatingForced Air
- CoolingCeiling Fan(s)
- StoriesOne
Interior Features
Eat-in Kitchen, Open Floorplan
Appliances
Dishwasher, Disposal, Oven, Refrigerator, Self Cleaning Oven
Exterior
- Lot DescriptionLevel
- RoofComposition
- FoundationSlab
School Information
- DistrictGreeley 6
- MiddleRomero
- HighGreeley West
Elementary
Bella Romero Academy of Applied Technology
Additional Information
- Date ListedOctober 3rd, 2025
- ZoningRES
Listing Details
 RE/MAX of Boulder, Inc
RE/MAX of Boulder, Inc
 Terms and Conditions: The content relating to real estate for sale in this Web site comes in part from the Internet Data eXchange ("IDX") program of METROLIST, INC., DBA RECOLORADO® Real estate listings held by brokers other than RE/MAX Professionals are marked with the IDX Logo. This information is being provided for the consumers personal, non-commercial use and may not be used for any other purpose. All information subject to change and should be independently verified.
Terms and Conditions: The content relating to real estate for sale in this Web site comes in part from the Internet Data eXchange ("IDX") program of METROLIST, INC., DBA RECOLORADO® Real estate listings held by brokers other than RE/MAX Professionals are marked with the IDX Logo. This information is being provided for the consumers personal, non-commercial use and may not be used for any other purpose. All information subject to change and should be independently verified.
Copyright 2026 METROLIST, INC., DBA RECOLORADO® -- All Rights Reserved 6455 S. Yosemite St., Suite 500 Greenwood Village, CO 80111 USA
Listing information last updated on January 22nd, 2026 at 6:18pm MST.

