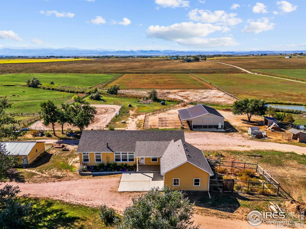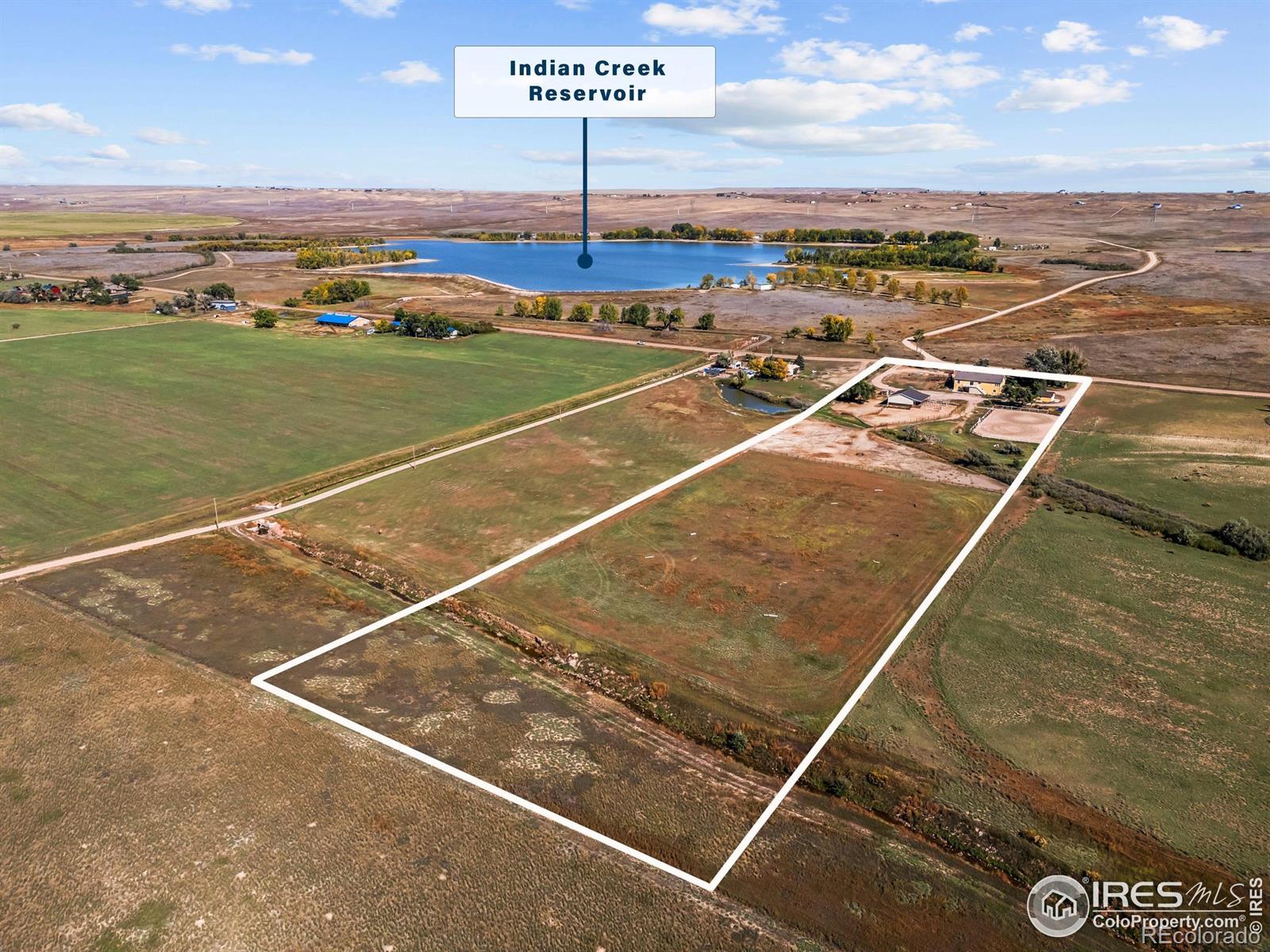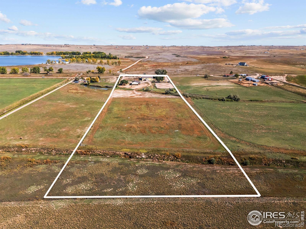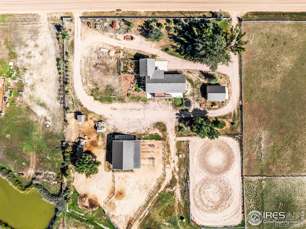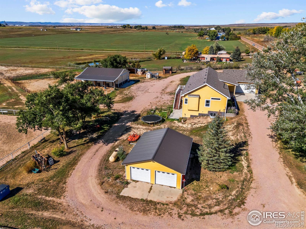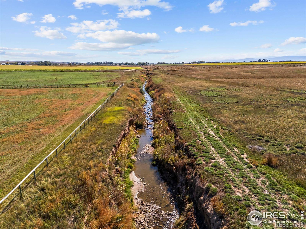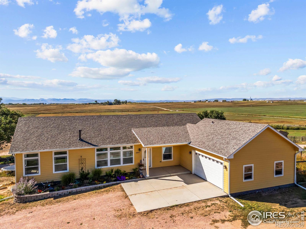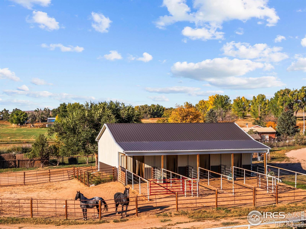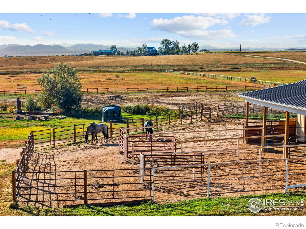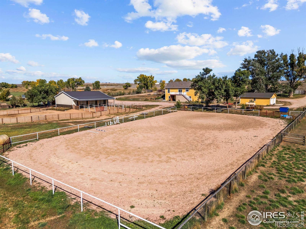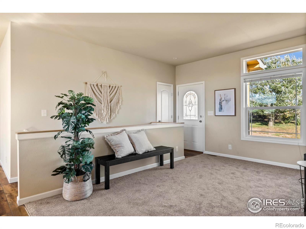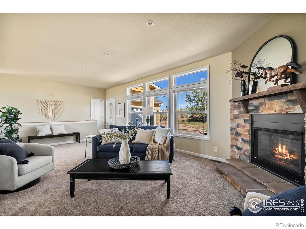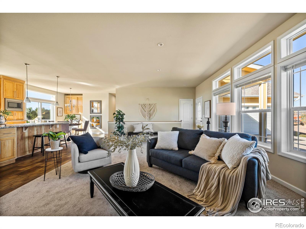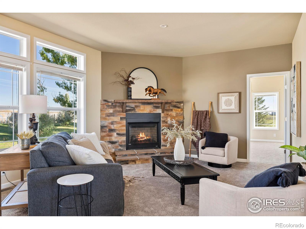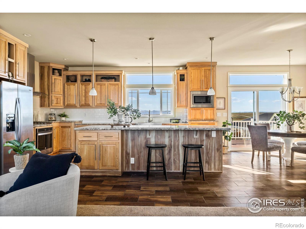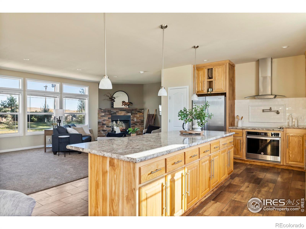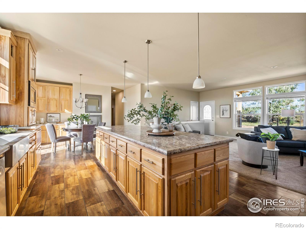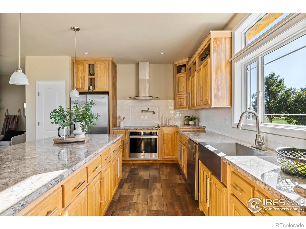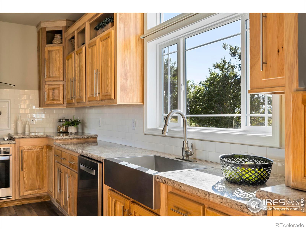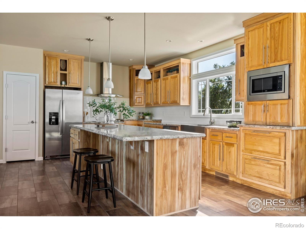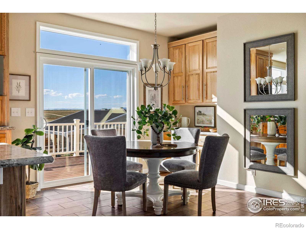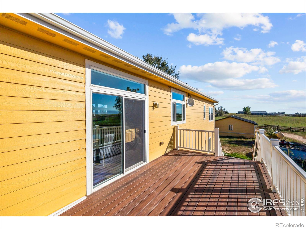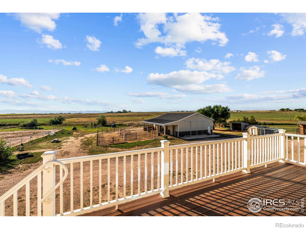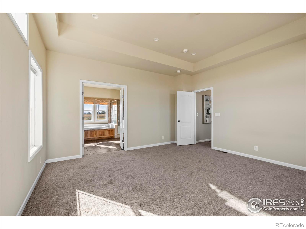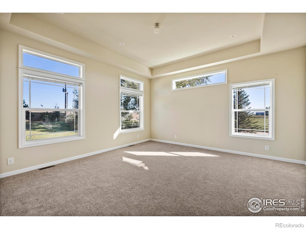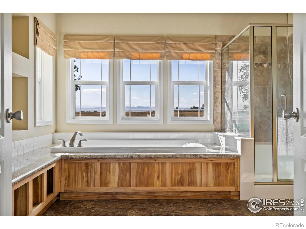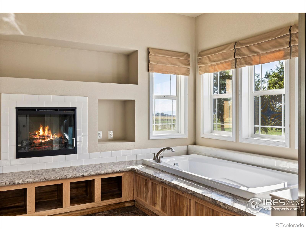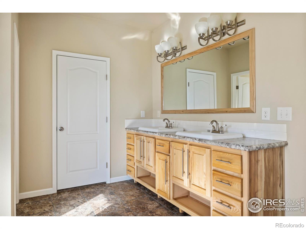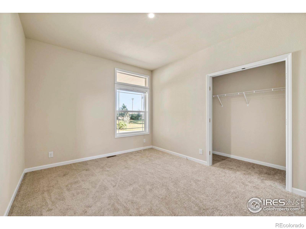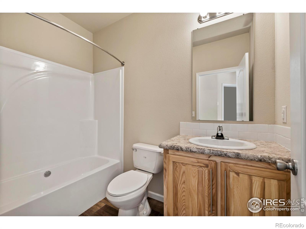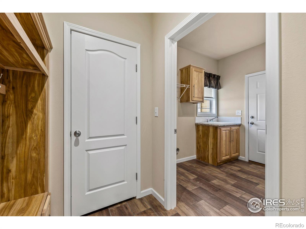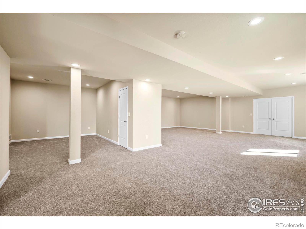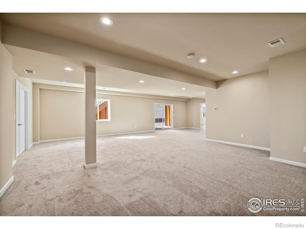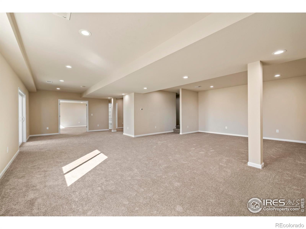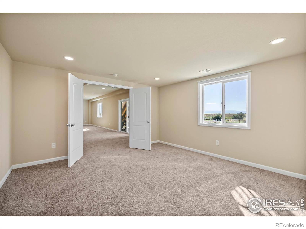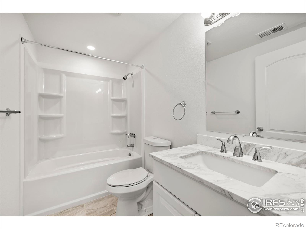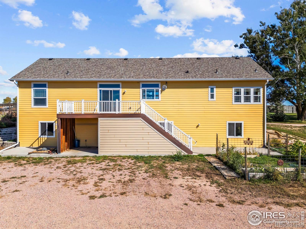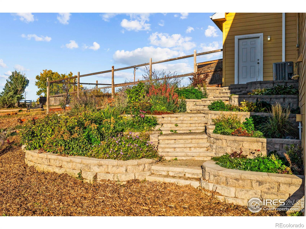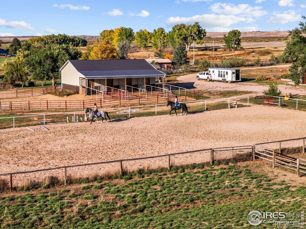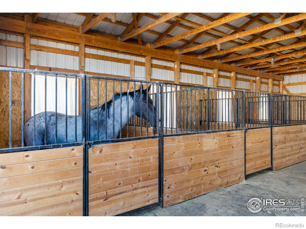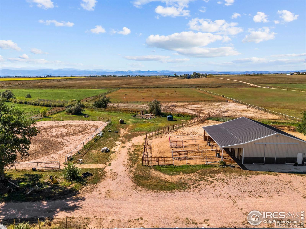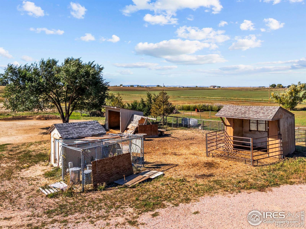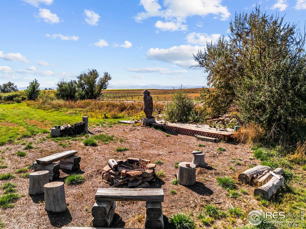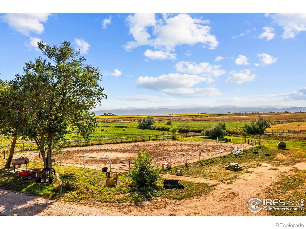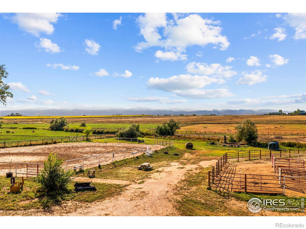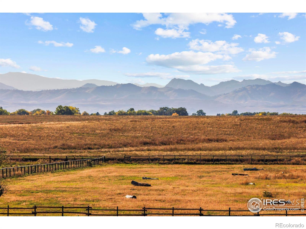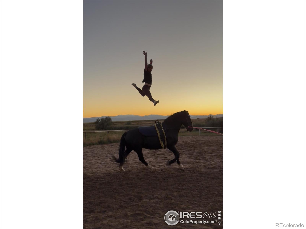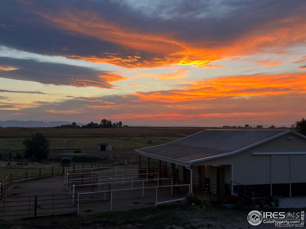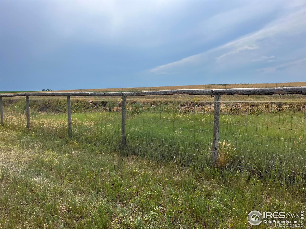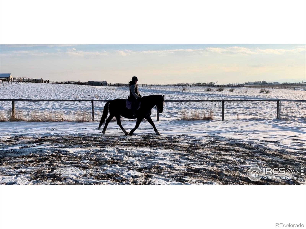Find us on...
Dashboard
- 5 Beds
- 4 Baths
- 3,944 Sqft
- 10 Acres
New Search X
10817 N County Road 3
10817 N CR3 is the home for animal-lovers; for those who spend more hours outside than they do inside. Spread across 10 acres, this property boasts mountain views year round. Lot includes a nearly 4000sqft ranch-style home with walkout basement, featuring 5 bedrooms and 4 bathrooms, 18 x 28 dog run off of attached garage, 36 x 48 barn with four 12 x 12 stalls, auto-waterers and tack room plus extra space for another 1-2 stalls, foam insulated and wood skinned shop w/220v, and 100 x 165 outdoor lighted riding arena. Additional structures also include a chicken coop, stand-alone equine shelter for additional horses which could also be used for housing goats or other animals, as well as an extra goat shelter and goat play structure. Thoughtfully updated for day to day equestrian life, with multiple fenced pastures to allow horses to flow between spaces safely. Nearly 10 acres of no-climb fencing, as well as a hot wired horse perimeter. Bring your horses, goats, chickens, cows, ducks, dogs, cats and more! Gather around the fire pit for a peaceful evening with friends and family, alongside the Indian Creek that runs through this lot. This home truly has it all. Schedule a showing today! Information deem reliable, but not guaranteed; buyers to verify all information.
Listing Office: RE/MAX Advanced Inc. 
Essential Information
- MLS® #IR1045123
- Price$1,150,000
- Bedrooms5
- Bathrooms4.00
- Full Baths4
- Square Footage3,944
- Acres10.00
- Year Built2018
- TypeResidential
- Sub-TypeSingle Family Residence
- StatusPending
Community Information
- Address10817 N County Road 3
- Subdivision140968 - S14 T09 R68
- CityWellington
- CountyLarimer
- StateCO
- Zip Code80549
Amenities
- Parking Spaces2
- # of Garages2
- ViewMountain(s)
- Is WaterfrontYes
- WaterfrontStream
Utilities
Cable Available, Electricity Available
Parking
Oversized, Oversized Door, RV Access/Parking
Interior
- HeatingForced Air, Propane
- CoolingCentral Air
- FireplaceYes
- StoriesOne
Interior Features
Eat-in Kitchen, Kitchen Island, Open Floorplan, Pantry, Walk-In Closet(s)
Appliances
Dishwasher, Microwave, Oven, Refrigerator
Fireplaces
Gas, Living Room, Primary Bedroom
Exterior
- Exterior FeaturesDog Run
- Lot DescriptionFlood Zone, Level
- RoofComposition
School Information
- DistrictPoudre R-1
- ElementaryEyestone
- MiddleWellington
- HighOther
Additional Information
- Date ListedOctober 5th, 2025
- ZoningO
Listing Details
 RE/MAX Advanced Inc.
RE/MAX Advanced Inc.
 Terms and Conditions: The content relating to real estate for sale in this Web site comes in part from the Internet Data eXchange ("IDX") program of METROLIST, INC., DBA RECOLORADO® Real estate listings held by brokers other than RE/MAX Professionals are marked with the IDX Logo. This information is being provided for the consumers personal, non-commercial use and may not be used for any other purpose. All information subject to change and should be independently verified.
Terms and Conditions: The content relating to real estate for sale in this Web site comes in part from the Internet Data eXchange ("IDX") program of METROLIST, INC., DBA RECOLORADO® Real estate listings held by brokers other than RE/MAX Professionals are marked with the IDX Logo. This information is being provided for the consumers personal, non-commercial use and may not be used for any other purpose. All information subject to change and should be independently verified.
Copyright 2026 METROLIST, INC., DBA RECOLORADO® -- All Rights Reserved 6455 S. Yosemite St., Suite 500 Greenwood Village, CO 80111 USA
Listing information last updated on February 11th, 2026 at 12:49pm MST.

