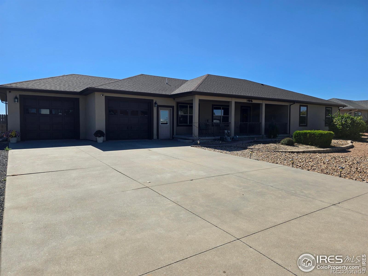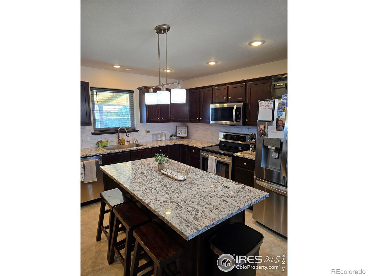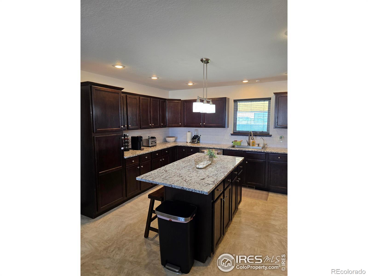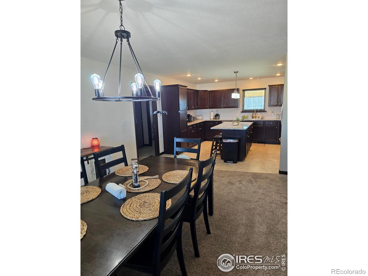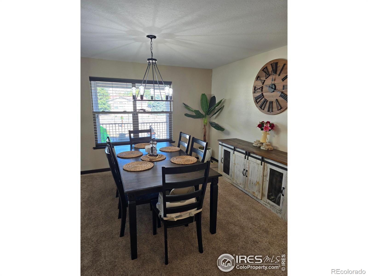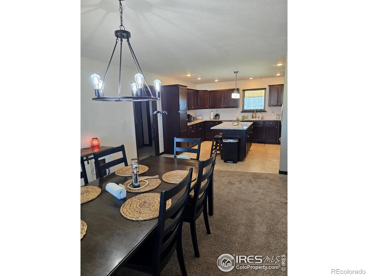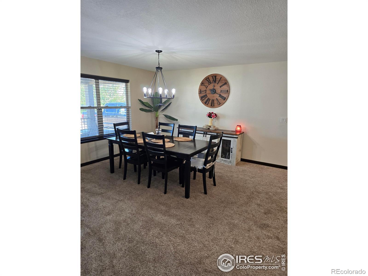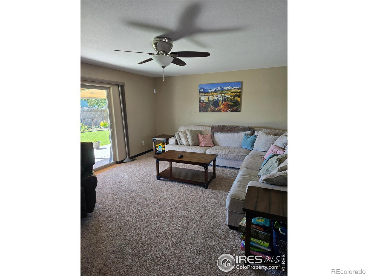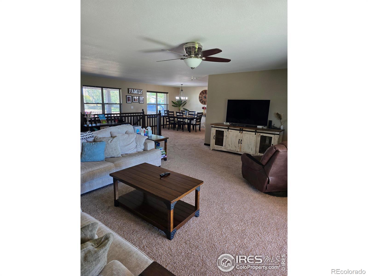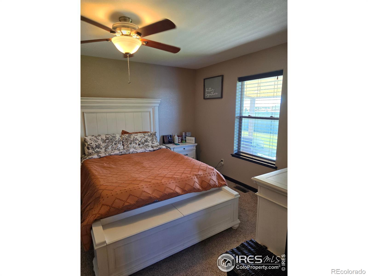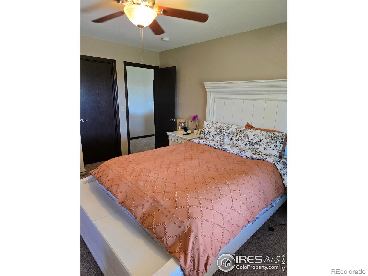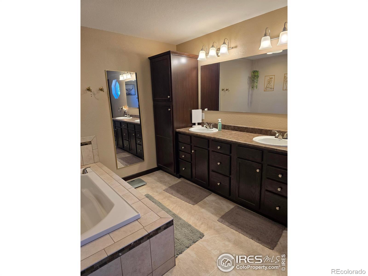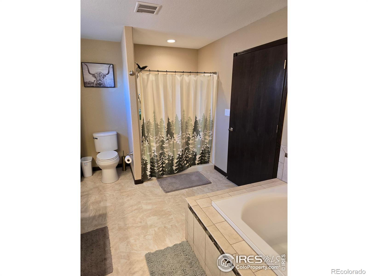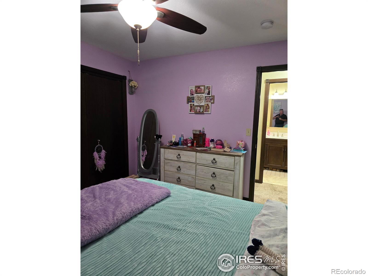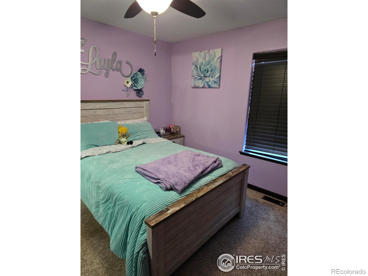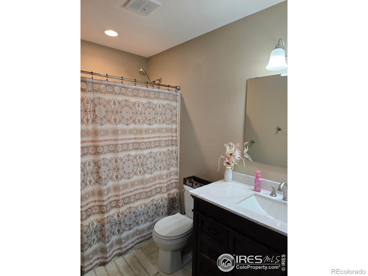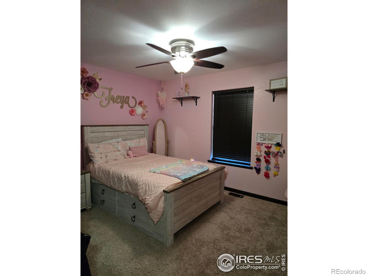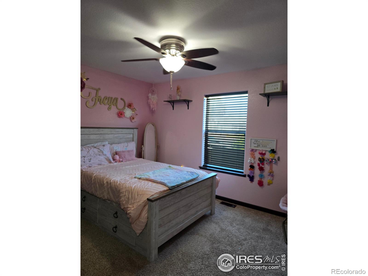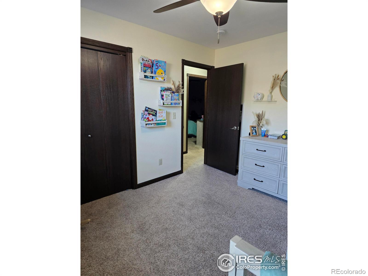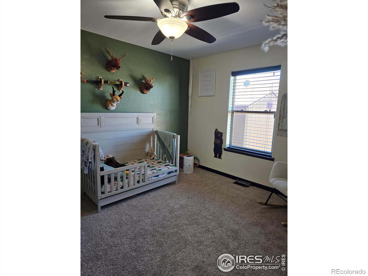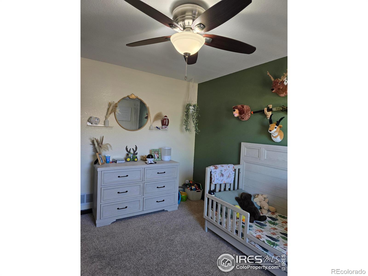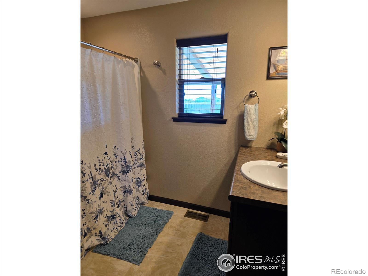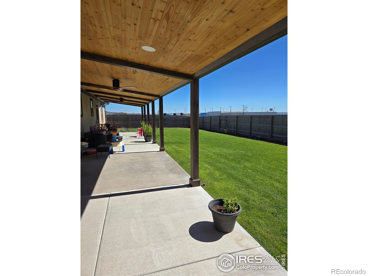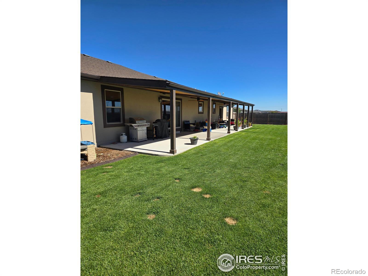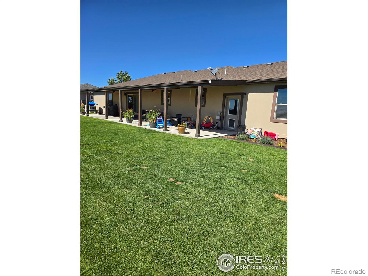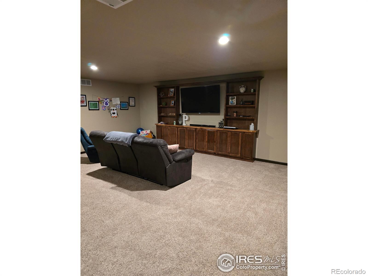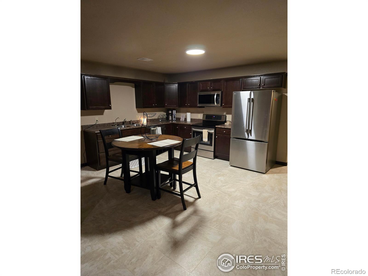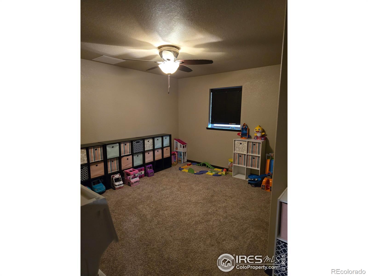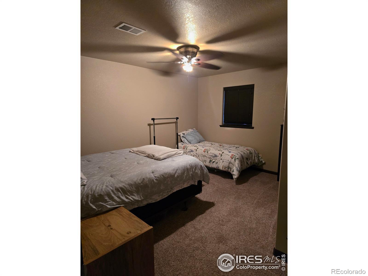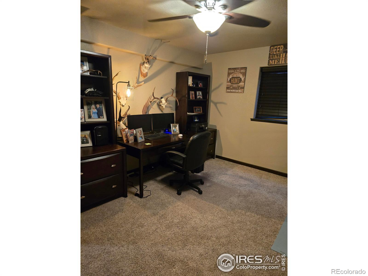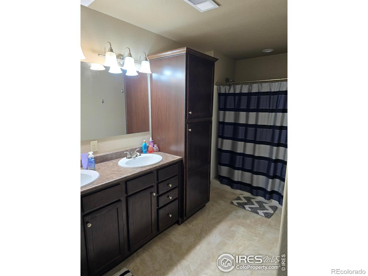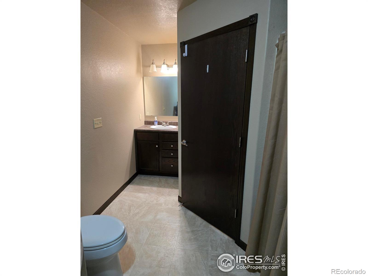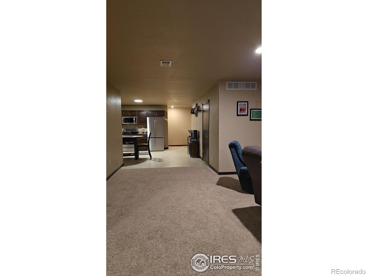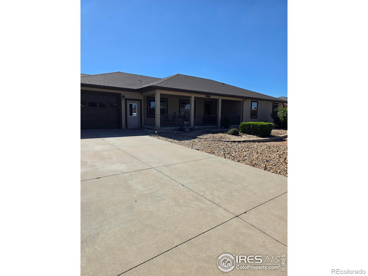Find us on...
Dashboard
- 7 Beds
- 4 Baths
- 4,036 Sqft
- .32 Acres
New Search X
14846 Bluestem Street
Welcome to your dream home! This expansive 4935 sq. ft. residence built in 2015 showcases a thoughtful layout and upscale finishes throughout. Step inside to a grand, open main-level floor plan with large living spaces, formal dining areas, and lots of natural light. The dual kitchen set up makes this home for entertaining, multiple house holds, or converting part of the home into a rental or in-law suite. Downstairs, the finished basement provides additional living quarters, entertainment rooms, or flexible space for recreation, home gym or offices. Take a look. If you need space, this is for YOU! Call today!***SELLER IS OFFERING $16560,TO COVER 2 YEARS OF WATER & SEWER FEES, WITH A COMPLETED SALE, ***
Listing Office: Choice Real Estate 
Essential Information
- MLS® #IR1045153
- Price$645,000
- Bedrooms7
- Bathrooms4.00
- Full Baths2
- Square Footage4,036
- Acres0.32
- Year Built2015
- TypeResidential
- Sub-TypeSingle Family Residence
- StatusActive
Community Information
- Address14846 Bluestem Street
- SubdivisionSagepoint 2nd Filing
- CitySterling
- CountyLogan
- StateCO
- Zip Code80751
Amenities
- Parking Spaces2
- ParkingHeated Garage
- # of Garages2
- ViewPlains
Utilities
Electricity Available, Internet Access (Wired), Natural Gas Available
Interior
- HeatingForced Air
- CoolingCentral Air
- StoriesOne
Interior Features
Kitchen Island, Open Floorplan, Vaulted Ceiling(s), Walk-In Closet(s)
Appliances
Dishwasher, Dryer, Oven, Refrigerator, Washer
Exterior
- Lot DescriptionSprinklers In Front
- WindowsWindow Coverings
- RoofComposition
School Information
- DistrictValley RE-1
- ElementaryAyres
- MiddleSterling
- HighSterling
Additional Information
- Date ListedOctober 6th, 2025
- ZoningRES
Listing Details
 Choice Real Estate
Choice Real Estate
 Terms and Conditions: The content relating to real estate for sale in this Web site comes in part from the Internet Data eXchange ("IDX") program of METROLIST, INC., DBA RECOLORADO® Real estate listings held by brokers other than RE/MAX Professionals are marked with the IDX Logo. This information is being provided for the consumers personal, non-commercial use and may not be used for any other purpose. All information subject to change and should be independently verified.
Terms and Conditions: The content relating to real estate for sale in this Web site comes in part from the Internet Data eXchange ("IDX") program of METROLIST, INC., DBA RECOLORADO® Real estate listings held by brokers other than RE/MAX Professionals are marked with the IDX Logo. This information is being provided for the consumers personal, non-commercial use and may not be used for any other purpose. All information subject to change and should be independently verified.
Copyright 2025 METROLIST, INC., DBA RECOLORADO® -- All Rights Reserved 6455 S. Yosemite St., Suite 500 Greenwood Village, CO 80111 USA
Listing information last updated on November 5th, 2025 at 10:48pm MST.

