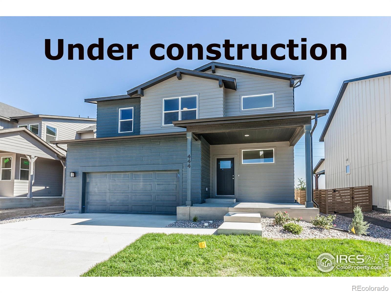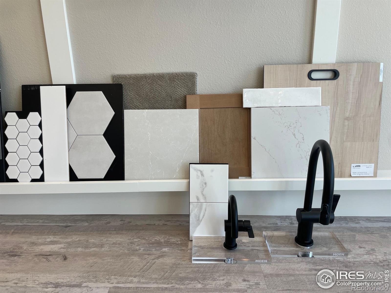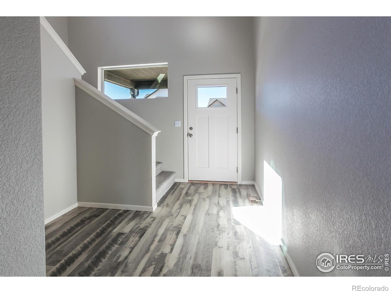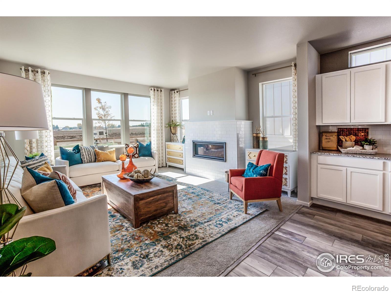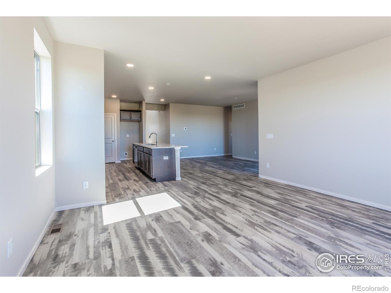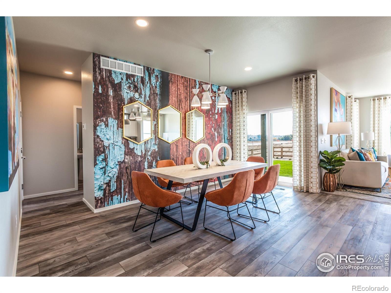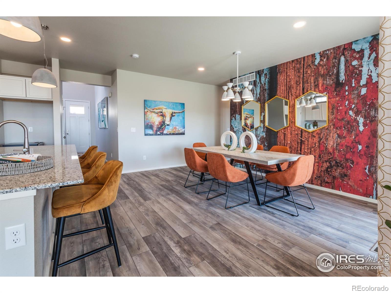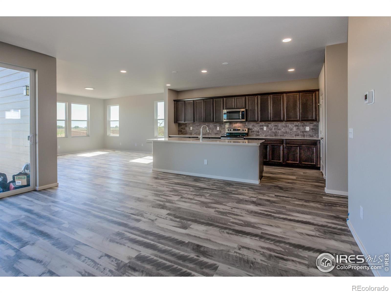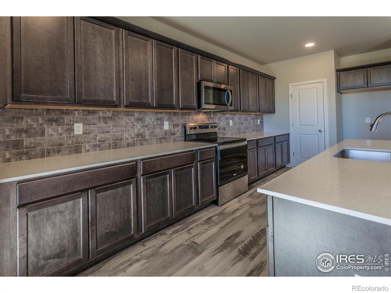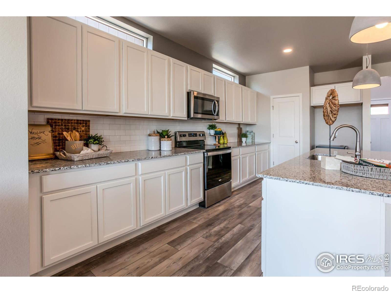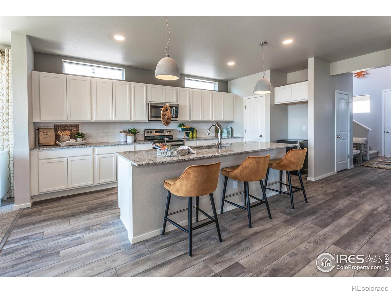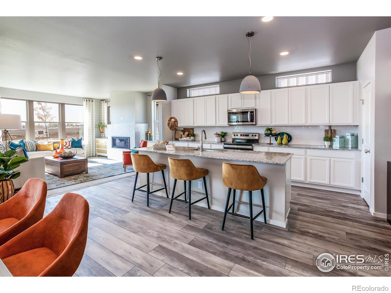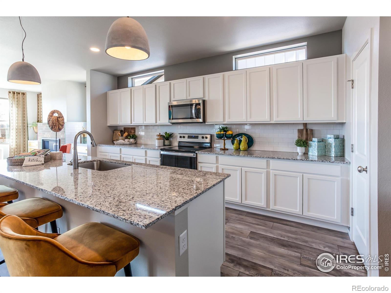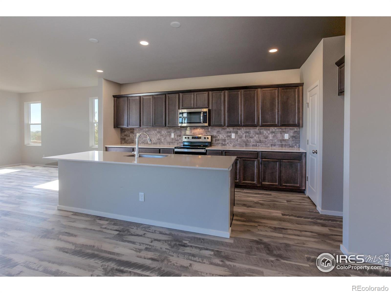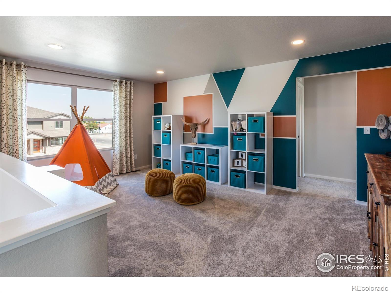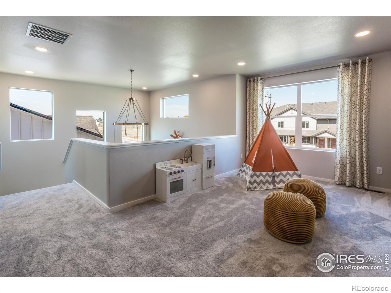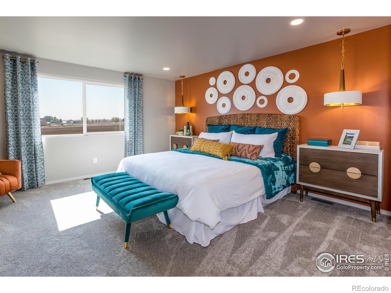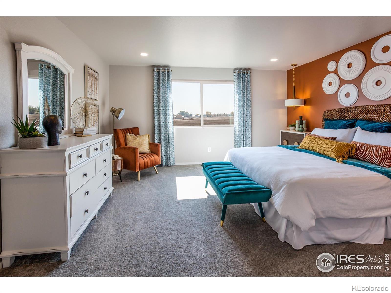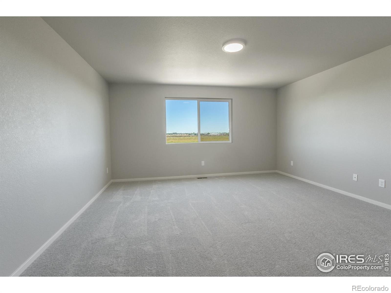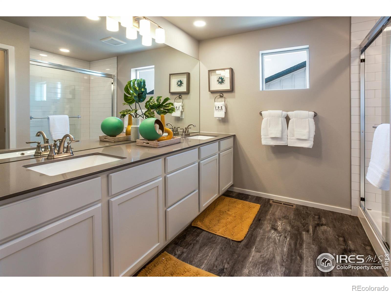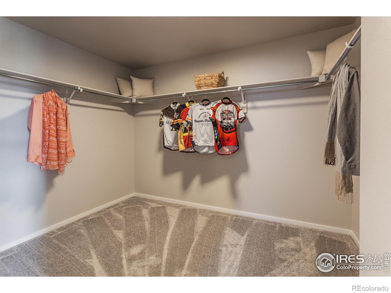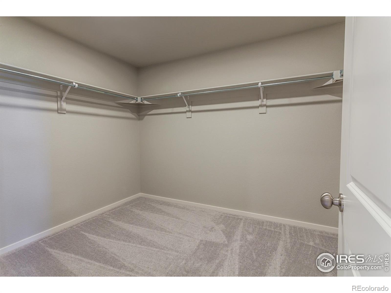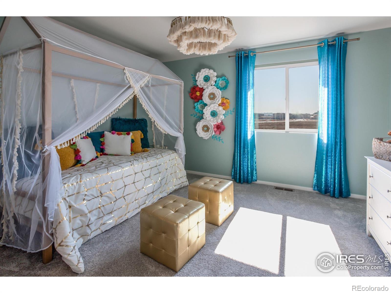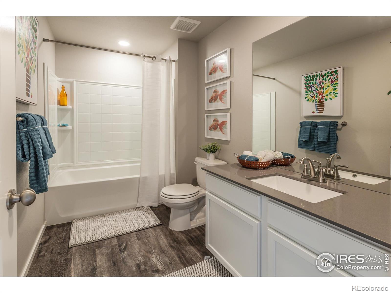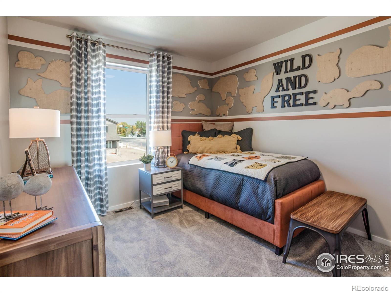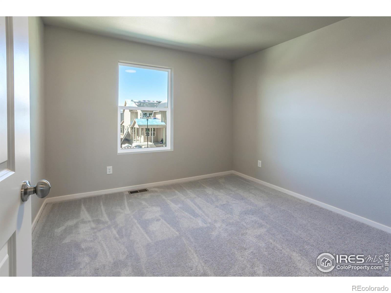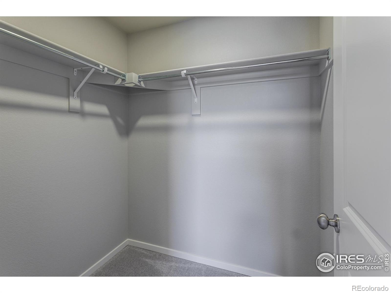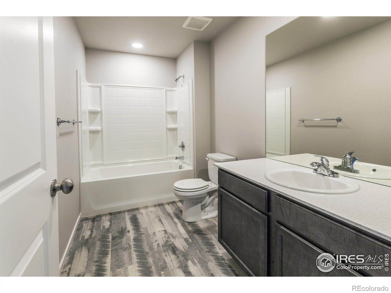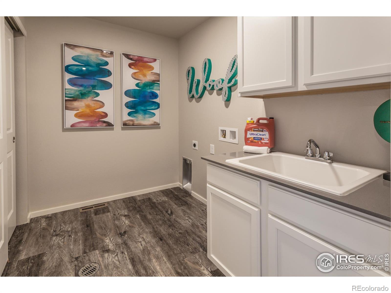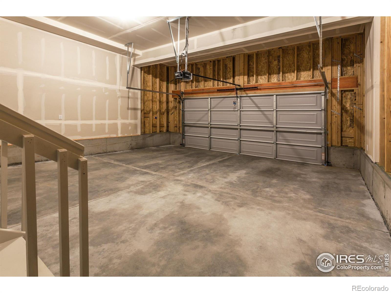Find us on...
Dashboard
- 4 Beds
- 3 Baths
- 2,586 Sqft
- .14 Acres
New Search X
844 Trumpet Court
The Rowling plan by Hartford Homes. New construction in Prairie Song. The first floor welcomes you with a spacious foyer that opens into an inviting kitchen, dining, and living area. The kitchen features a pantry and a large island. S.s. induction electric cooktop, hood, double wall oven and microwave. Biscotti maple cabinetry throughout. Quartz countertops. A main-floor bedroom and bath. Sliding door opens to a covered patio. Electric fireplace in living room. Vinyl plank flooring in entry, kitchen, dining, living, laundry and baths. Upstairs, the private primary suite has a vaulted ceiling and includes a generous walk-in closet. Two additional bedrooms each include walk-in closets and share a full bath. A spacious loft and laundry room are also on second level. Unfinished basement. 3 car garage w/ garage service door. Front yard landscaping included. Central a/c. Passive radon system. $125 monthly metro district o & m fee. $415 annual non potable fee to be paid to metro district. Future community plans for a pool, club house, parks and trails. PHOTOS FROM A PREVIOUSLY BUILT HOME AND THEREFORE MAY DEPICT DIFFERENT FINISHES. ASK ABOUT CURRENT LENDER OR CASH INCENTIVES. Estimated April/May completion
Listing Office: RE/MAX Alliance-FTC South 
Essential Information
- MLS® #IR1045158
- Price$720,145
- Bedrooms4
- Bathrooms3.00
- Full Baths2
- Square Footage2,586
- Acres0.14
- Year Built2025
- TypeResidential
- Sub-TypeSingle Family Residence
- StatusActive
Community Information
- Address844 Trumpet Court
- SubdivisionPrairie Song (Tacincala)
- CityWindsor
- CountyWeld
- StateCO
- Zip Code80550
Amenities
- AmenitiesPark, Pool, Trail(s)
- UtilitiesElectricity Available
- Parking Spaces3
- # of Garages3
Interior
- HeatingForced Air
- CoolingCentral Air
- StoriesTwo
Interior Features
Eat-in Kitchen, Kitchen Island, Open Floorplan, Pantry, Vaulted Ceiling(s), Walk-In Closet(s)
Appliances
Dishwasher, Double Oven, Microwave, Oven
Exterior
- RoofComposition
School Information
- DistrictOther
- ElementaryGrand View
- MiddleOther
- HighWindsor
Additional Information
- Date ListedOctober 11th, 2025
- ZoningRes
Listing Details
 RE/MAX Alliance-FTC South
RE/MAX Alliance-FTC South
 Terms and Conditions: The content relating to real estate for sale in this Web site comes in part from the Internet Data eXchange ("IDX") program of METROLIST, INC., DBA RECOLORADO® Real estate listings held by brokers other than RE/MAX Professionals are marked with the IDX Logo. This information is being provided for the consumers personal, non-commercial use and may not be used for any other purpose. All information subject to change and should be independently verified.
Terms and Conditions: The content relating to real estate for sale in this Web site comes in part from the Internet Data eXchange ("IDX") program of METROLIST, INC., DBA RECOLORADO® Real estate listings held by brokers other than RE/MAX Professionals are marked with the IDX Logo. This information is being provided for the consumers personal, non-commercial use and may not be used for any other purpose. All information subject to change and should be independently verified.
Copyright 2025 METROLIST, INC., DBA RECOLORADO® -- All Rights Reserved 6455 S. Yosemite St., Suite 500 Greenwood Village, CO 80111 USA
Listing information last updated on October 13th, 2025 at 2:48pm MDT.

