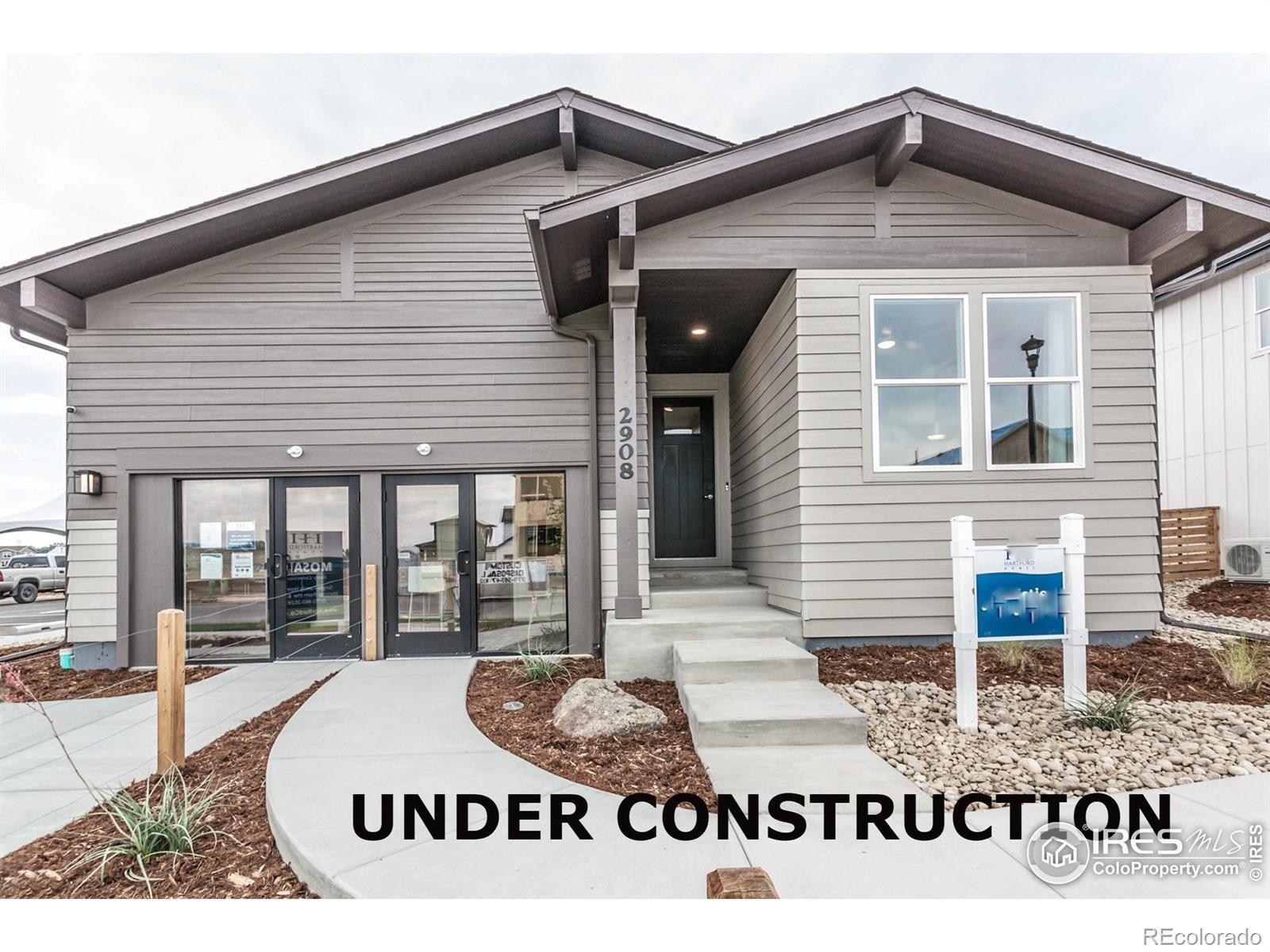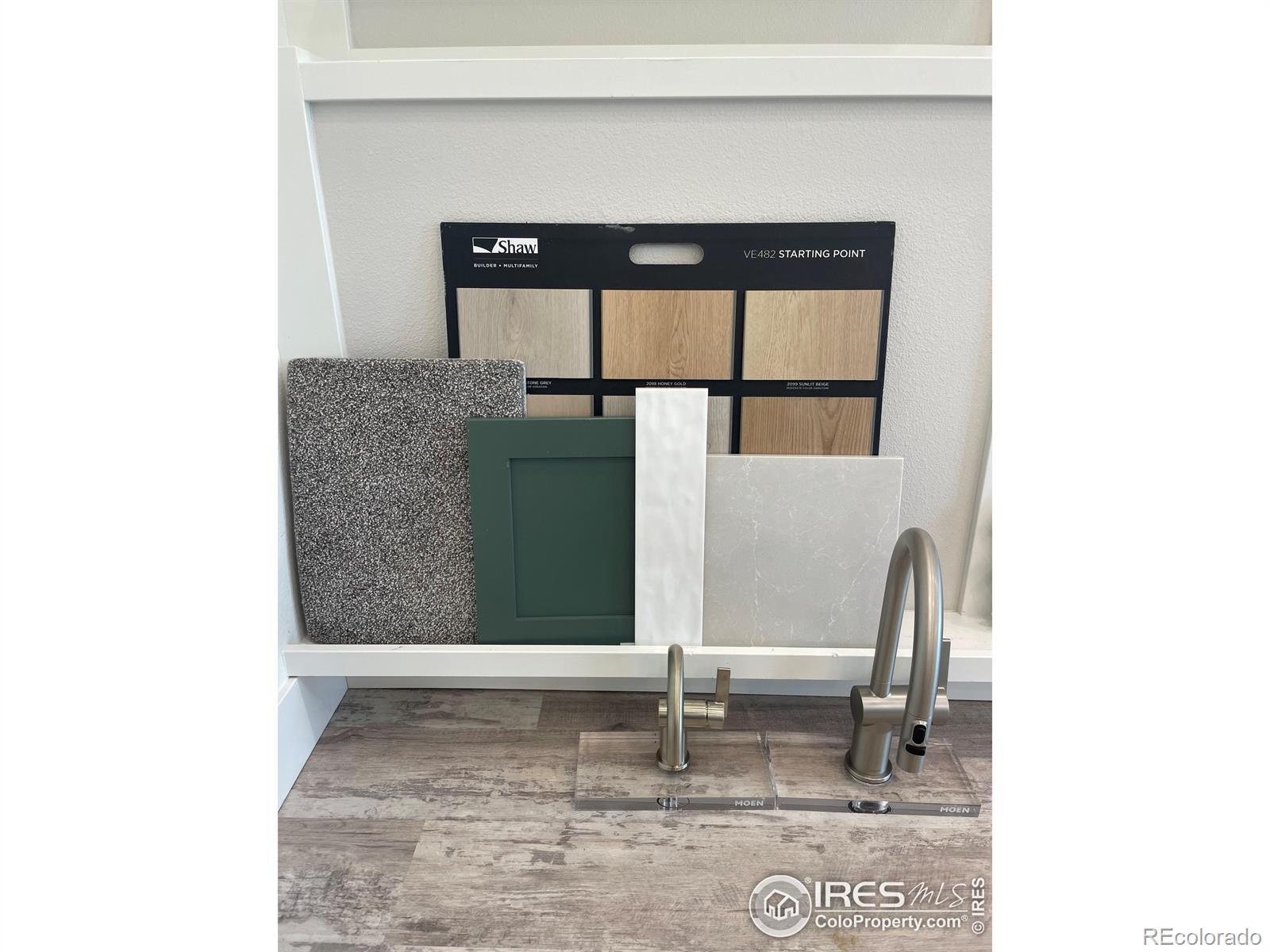Find us on...
Dashboard
- 4 Beds
- 3 Baths
- 2,660 Sqft
- .16 Acres
New Search X
872 Trumpet Court
The Christie is a thoughtfully designed ranch-style home on a corner lot. It combines open-concept living with everyday convenience w/ a finished basement included. Step inside through the welcoming foyer and into a bright, spacious layout. At the heart of the home, the kitchen, dining, and living areas flow seamlessly together. Kitchen has s.s. induction electric cooktop, hood, microwave, double wall oven and eucalyptus painted maple cabinetry & quartz countertops. Vinyl plank flooring in kitchen, dining, baths, laundry, and living room. A sliding door leads to the covered patio. The private primary suite w/ vaulted ceiling that sits at the back of the home and features a large walk-in closet. At the front of the home, a secondary bedroom with an adjacent bath. Laundry room just off the 3-car garage, along with extra pantry and storage space throughout. Garage door keypad and service door. Finished basement with wet bar (mini fridge included), two additional bedrooms, a bath, and a spacious recreation room. Central a/c. Passive radon system. $125 monthly metro district o & m fee. $415 annual non potable fee to be paid to metro district. Future community plans for a pool, club house, parks and trails. PHOTOS FROM A PREVIOUSLY BUILT HOME AND THEREFORE MAY DEPICT DIFFERENT FINISHES. ASK ABOUT CURRENT LENDER OR CASH INCENTIVES. Estimated March/April completion
Listing Office: RE/MAX Alliance-FTC South 
Essential Information
- MLS® #IR1045159
- Price$705,775
- Bedrooms4
- Bathrooms3.00
- Full Baths1
- Square Footage2,660
- Acres0.16
- Year Built2025
- TypeResidential
- Sub-TypeSingle Family Residence
- StatusActive
Community Information
- Address872 Trumpet Court
- CityWindsor
- CountyWeld
- StateCO
- Zip Code80550
Subdivision
Prairie Song (Tacincala 2nd Fg)
Amenities
- AmenitiesPark, Pool, Trail(s)
- UtilitiesElectricity Available
- Parking Spaces3
- # of Garages3
Interior
- HeatingForced Air
- CoolingCentral Air
- StoriesOne
Interior Features
Eat-in Kitchen, Kitchen Island, Open Floorplan, Pantry, Walk-In Closet(s), Wet Bar
Appliances
Bar Fridge, Dishwasher, Microwave, Oven
Exterior
- RoofComposition
School Information
- DistrictOther
- ElementaryGrand View
- MiddleOther
- HighWindsor
Additional Information
- Date ListedOctober 11th, 2025
- ZoningRes
Listing Details
 RE/MAX Alliance-FTC South
RE/MAX Alliance-FTC South
 Terms and Conditions: The content relating to real estate for sale in this Web site comes in part from the Internet Data eXchange ("IDX") program of METROLIST, INC., DBA RECOLORADO® Real estate listings held by brokers other than RE/MAX Professionals are marked with the IDX Logo. This information is being provided for the consumers personal, non-commercial use and may not be used for any other purpose. All information subject to change and should be independently verified.
Terms and Conditions: The content relating to real estate for sale in this Web site comes in part from the Internet Data eXchange ("IDX") program of METROLIST, INC., DBA RECOLORADO® Real estate listings held by brokers other than RE/MAX Professionals are marked with the IDX Logo. This information is being provided for the consumers personal, non-commercial use and may not be used for any other purpose. All information subject to change and should be independently verified.
Copyright 2025 METROLIST, INC., DBA RECOLORADO® -- All Rights Reserved 6455 S. Yosemite St., Suite 500 Greenwood Village, CO 80111 USA
Listing information last updated on October 13th, 2025 at 7:04pm MDT.
















































