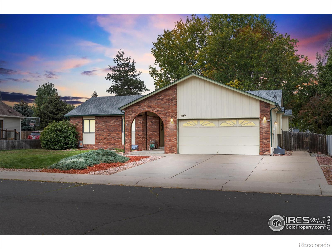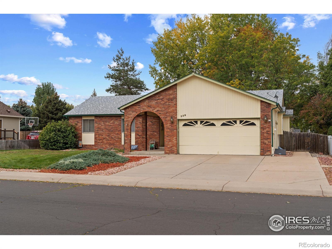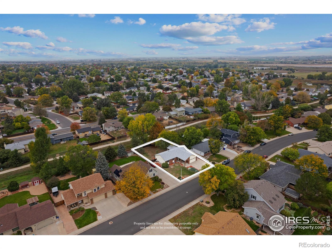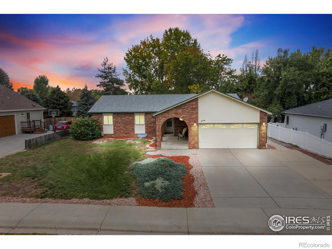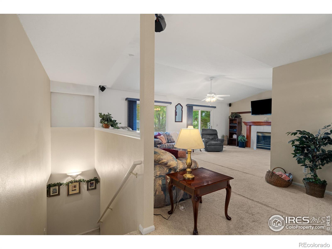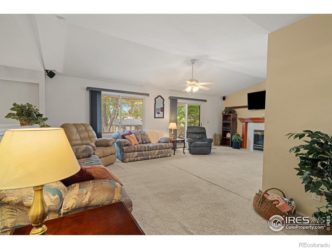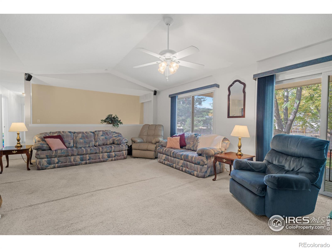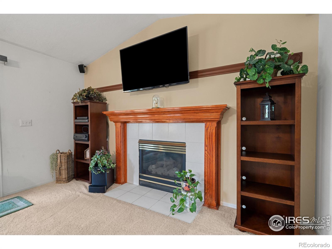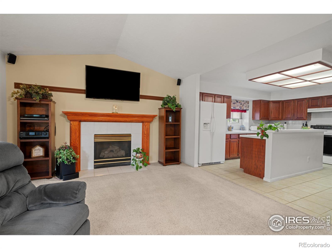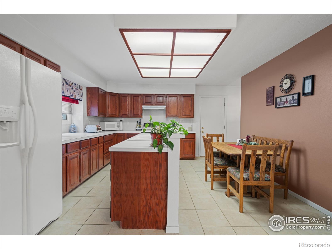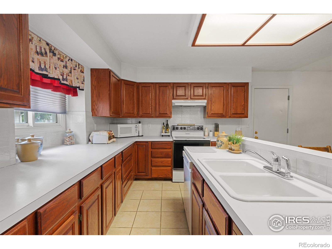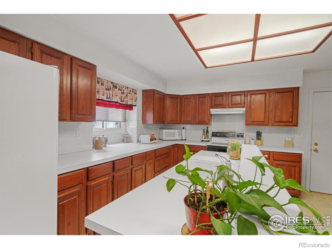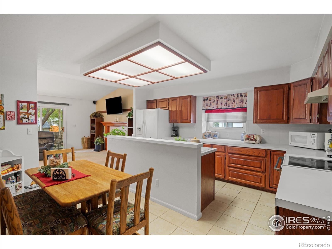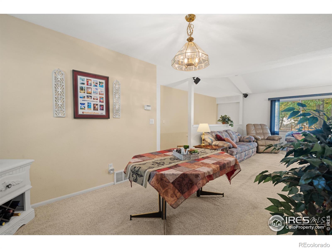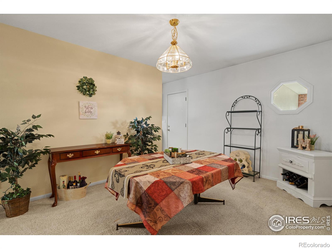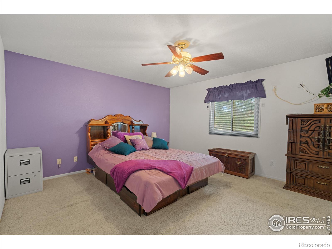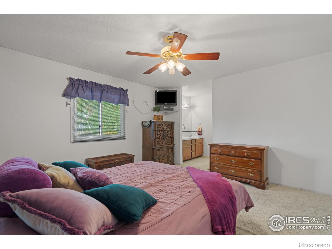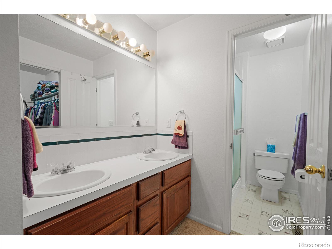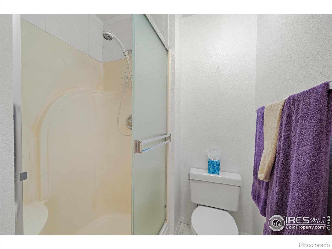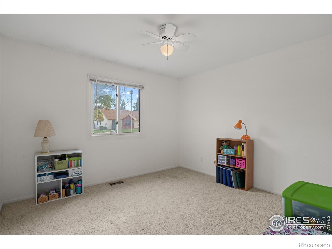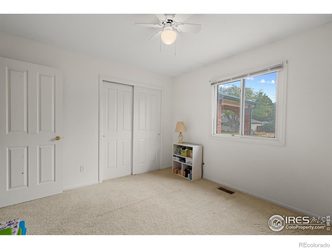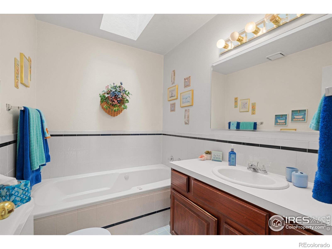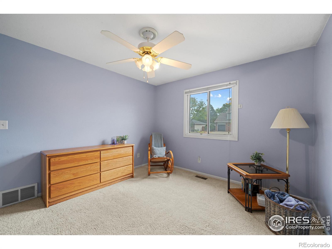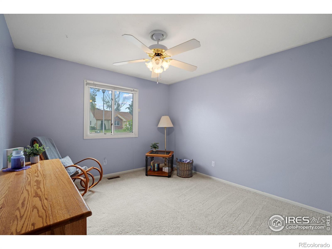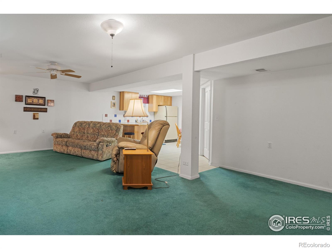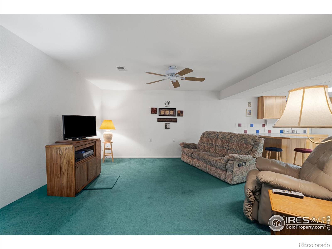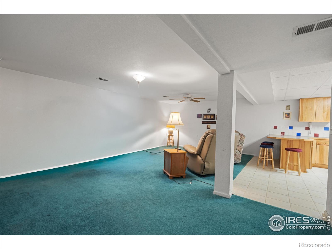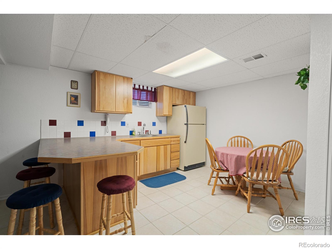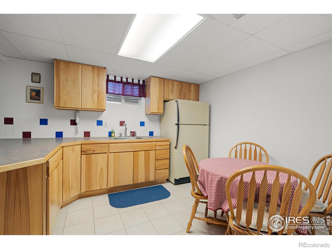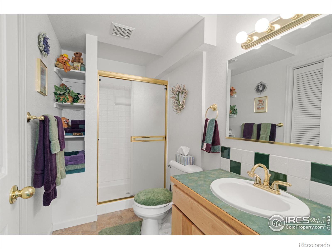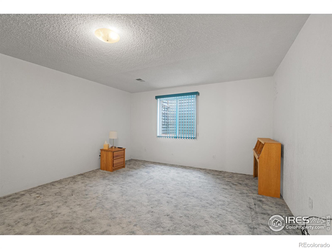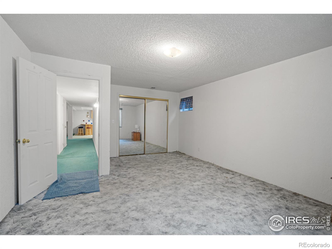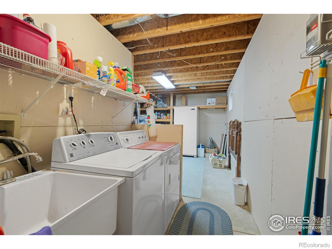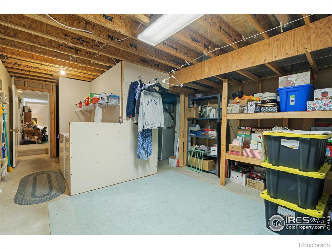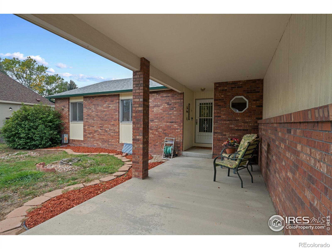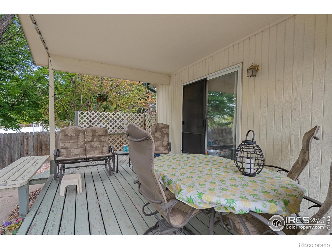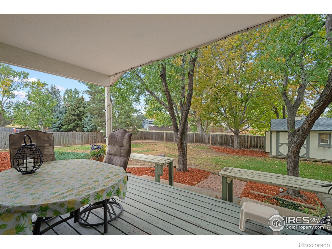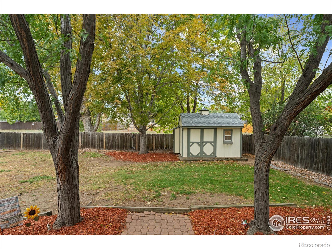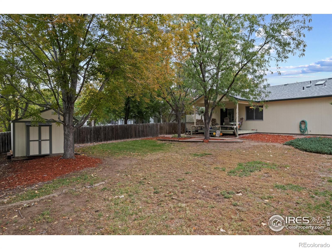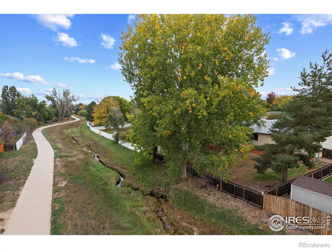Find us on...
Dashboard
- 4 Beds
- 3 Baths
- 3,320 Sqft
- ¼ Acres
New Search X
229 43rd Avenue
Welcome to this beautiful brick ranch-style home offering space, comfort & potential. Featuring 4 bedrooms, 3 bathrooms & 3,320 total sq ft (1,660 on the main level), this home provides room for everyone with a layout designed for everyday living & entertaining. The kitchen showcases cherrywood cabinets, a large island, an eat-in dining area & a separate formal dining room-ideal for gatherings or quiet meals. Natural light fills the home, highlighting the open design & generous storage throughout. The inviting living room features vaulted ceilings & a cozy fireplace, creating the perfect space to relax. A large finished basement offers its own kitchenette, perfect for guests, multi-generational living, or extra recreation space, plus bonus storage areas. Step outside to enjoy a spacious, fully fenced backyard complete with a deck, mature trees, & a modern storage shed-all backing to the scenic Larson Trail, offering peaceful views of nature & added privacy. Located in a desirable west Greeley neighborhood, this home combines comfort, functionality, & timeless charm.Priced to sell-a little TLC will bring instant equity and make this home truly shine!
Listing Office: Keller Williams Top of the Rockies Estes Park 
Essential Information
- MLS® #IR1045194
- Price$459,900
- Bedrooms4
- Bathrooms3.00
- Full Baths1
- Square Footage3,320
- Acres0.25
- Year Built1993
- TypeResidential
- Sub-TypeSingle Family Residence
- StyleContemporary
- StatusActive
Community Information
- Address229 43rd Avenue
- CityGreeley
- CountyWeld
- StateCO
- Zip Code80634
Subdivision
Larson Sub 3rd Fg 1st Rplt L7-10 B2
Amenities
- Parking Spaces2
- # of Garages2
Utilities
Cable Available, Electricity Available, Internet Access (Wired), Natural Gas Available
Interior
- HeatingForced Air
- CoolingCentral Air
- FireplaceYes
- # of Fireplaces1
- FireplacesGas, Gas Log, Living Room
- StoriesOne
Interior Features
Eat-in Kitchen, Kitchen Island, Pantry, Vaulted Ceiling(s), Walk-In Closet(s)
Appliances
Dishwasher, Disposal, Dryer, Microwave, Oven, Refrigerator, Washer
Exterior
- RoofComposition
Lot Description
Open Space, Sprinklers In Front
Windows
Double Pane Windows, Window Coverings
School Information
- DistrictGreeley 6
- ElementaryShawsheen
- MiddleFranklin
- HighNorthridge
Additional Information
- Date ListedOctober 9th, 2025
- ZoningRES
Listing Details
Keller Williams Top of the Rockies Estes Park
 Terms and Conditions: The content relating to real estate for sale in this Web site comes in part from the Internet Data eXchange ("IDX") program of METROLIST, INC., DBA RECOLORADO® Real estate listings held by brokers other than RE/MAX Professionals are marked with the IDX Logo. This information is being provided for the consumers personal, non-commercial use and may not be used for any other purpose. All information subject to change and should be independently verified.
Terms and Conditions: The content relating to real estate for sale in this Web site comes in part from the Internet Data eXchange ("IDX") program of METROLIST, INC., DBA RECOLORADO® Real estate listings held by brokers other than RE/MAX Professionals are marked with the IDX Logo. This information is being provided for the consumers personal, non-commercial use and may not be used for any other purpose. All information subject to change and should be independently verified.
Copyright 2025 METROLIST, INC., DBA RECOLORADO® -- All Rights Reserved 6455 S. Yosemite St., Suite 500 Greenwood Village, CO 80111 USA
Listing information last updated on December 11th, 2025 at 6:18pm MST.

