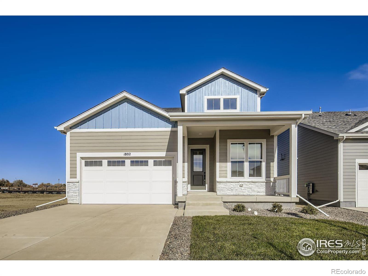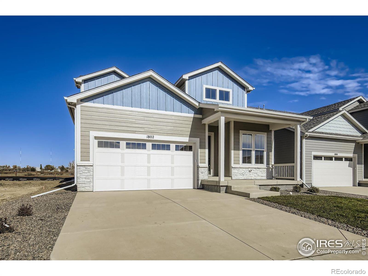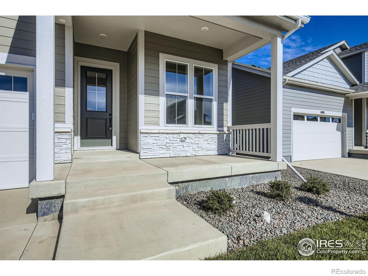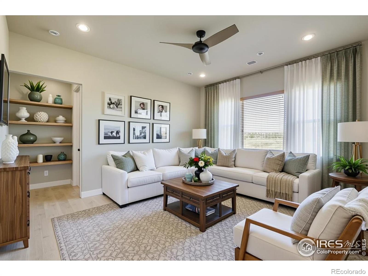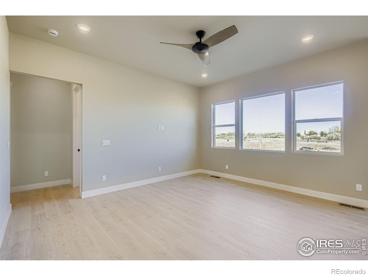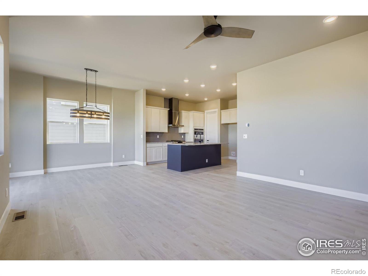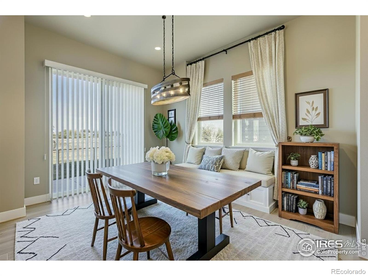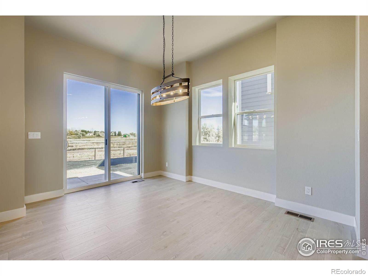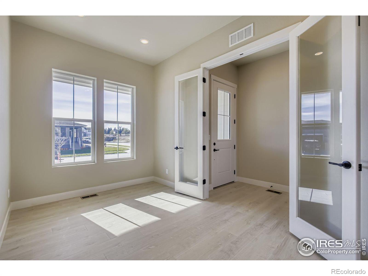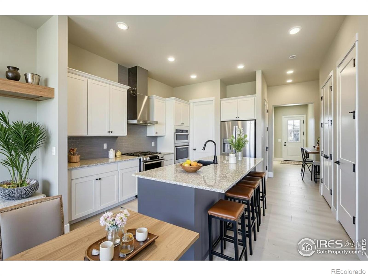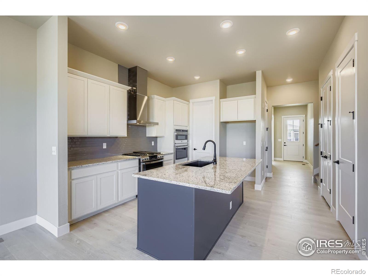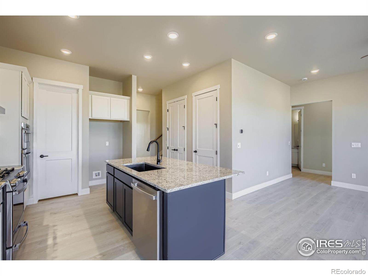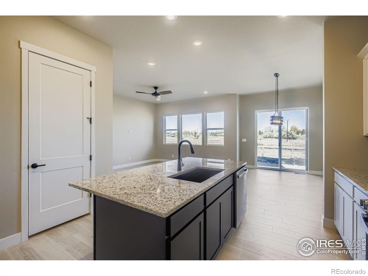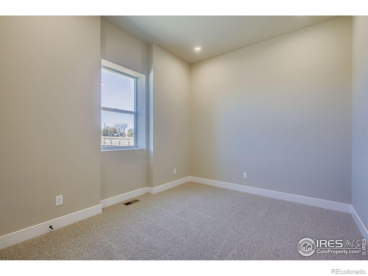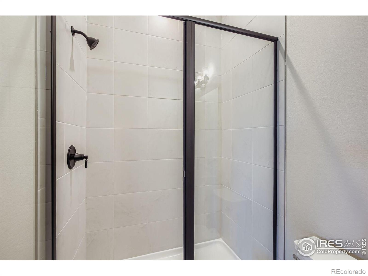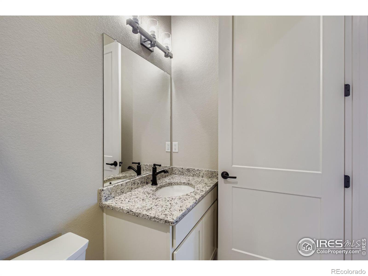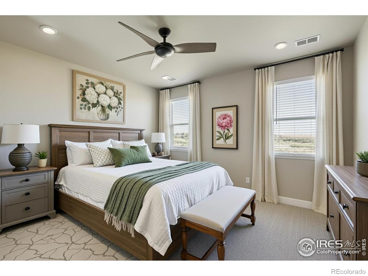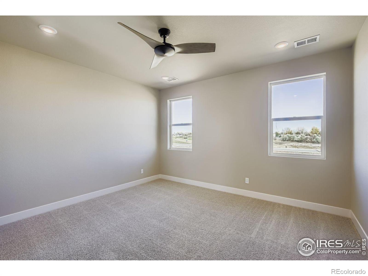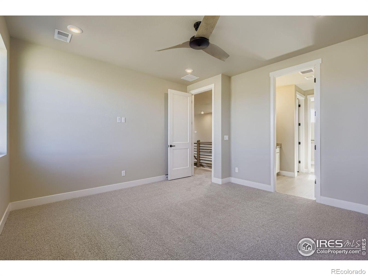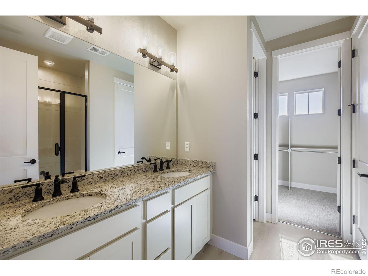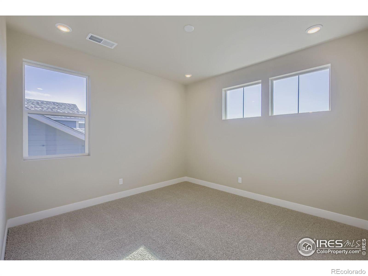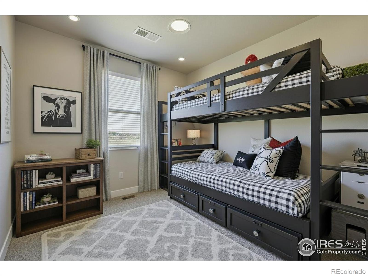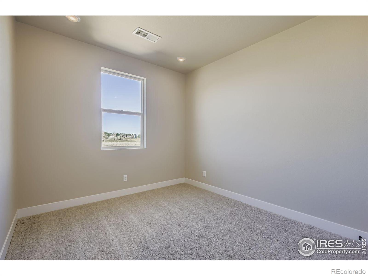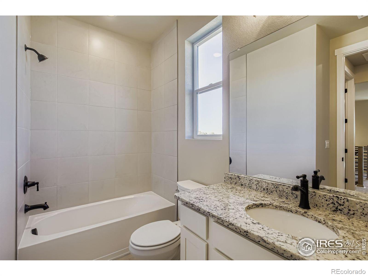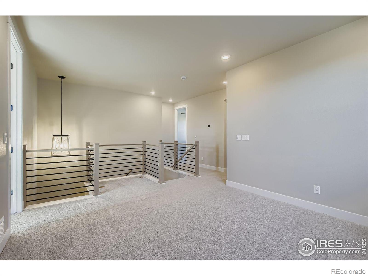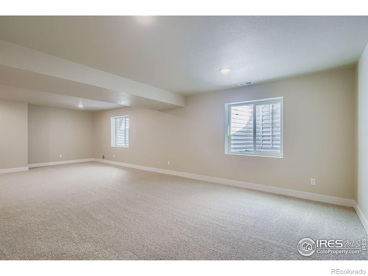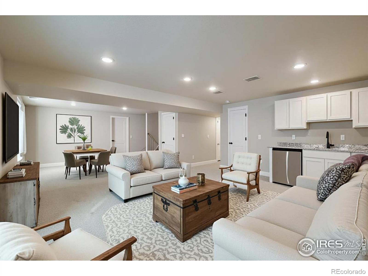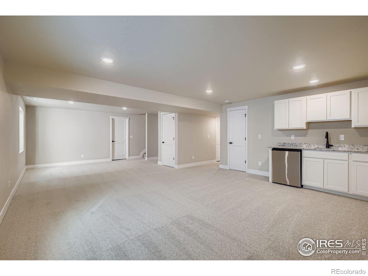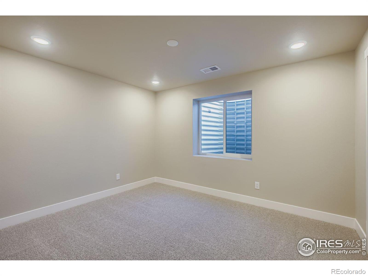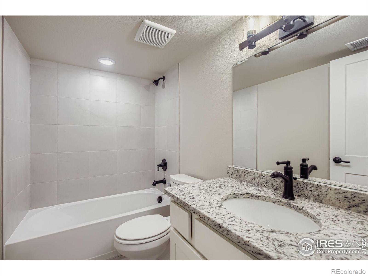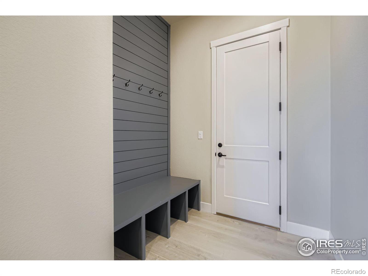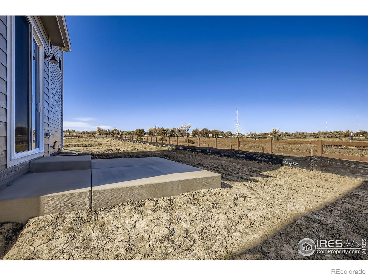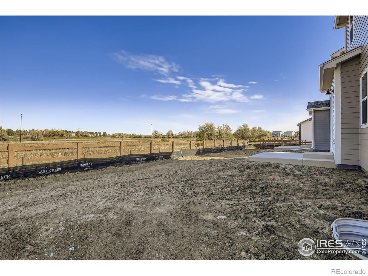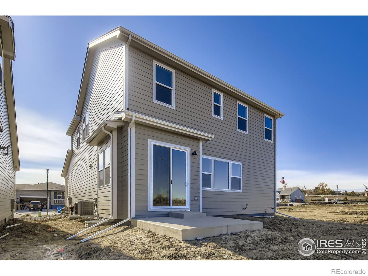Find us on...
Dashboard
- 5 Beds
- 4 Baths
- 3,260 Sqft
- .13 Acres
New Search X
1802 Cord Grass Drive
NO METRO DISTRICT. FINISHED BASEMENTS. Move-in ready - Ask about our amazing financing promotions for our Quick Move-In homes! Quiet, yet conveniently located, the Avocet is a 2-Story Farmhouse style home which blends timeless architecture and thoughtfully designed spaces. This plan includes 5 bedrooms & 4 baths plus a study with French doors. The double-oven gourmet kitchen, complete with a gas range, sleek vented hood, morning kitchen plus a generous pantry and stylish quartz counter tops are ready for everything from casual breakfasts to holiday feasts. Your open living area allows you to be included in gatherings and the 8-foot interior doors add a bold architectural statement to your home. Upstairs, your generous owner's suite provides a private retreat to relax and recharge. Your loft space offers flexibility for lounging or play, and bedrooms set in opposing corners provide peaceful privacy. Head downstairs to your 8-foot finished basement with a wet bar, ideal for movie and game nights. We didn't forget your need for ample storage space, too! Prices, plans, and terms are effective on the date of publication and subject to change without notice. Depictions of homes or other features are artist conceptions. Hardscape, landscape, and other items shown may be decorator suggestions that are not included in the purchase price. Talk to your Horizon View Homes On-site Sales Representative about our in-house lender promotion - Ask about our amazing financing promotions for our Quick Move-In homes!
Listing Office: RE/MAX Alliance-FTC South 
Essential Information
- MLS® #IR1045202
- Price$768,632
- Bedrooms5
- Bathrooms4.00
- Full Baths2
- Square Footage3,260
- Acres0.13
- Year Built2025
- TypeResidential
- Sub-TypeSingle Family Residence
- StyleContemporary
- StatusActive
Community Information
- Address1802 Cord Grass Drive
- SubdivisionCountry Club Reserve
- CityFort Collins
- CountyLarimer
- StateCO
- Zip Code80524
Amenities
- Parking Spaces2
- # of Garages2
- ViewPlains
Utilities
Cable Available, Electricity Available, Internet Access (Wired), Natural Gas Available
Interior
- HeatingForced Air
- CoolingCeiling Fan(s), Central Air
- StoriesTwo
Interior Features
Eat-in Kitchen, Kitchen Island, Open Floorplan, Pantry, Radon Mitigation System, Smart Thermostat, Walk-In Closet(s), Wet Bar
Appliances
Bar Fridge, Dishwasher, Disposal, Double Oven, Microwave, Oven
Exterior
- WindowsDouble Pane Windows
- RoofComposition
Lot Description
Level, Open Space, Sprinklers In Front
School Information
- DistrictPoudre R-1
- ElementaryCache La Poudre
- MiddleWellington
- HighOther
Additional Information
- Date ListedOctober 7th, 2025
- Zoningres
Listing Details
 RE/MAX Alliance-FTC South
RE/MAX Alliance-FTC South
 Terms and Conditions: The content relating to real estate for sale in this Web site comes in part from the Internet Data eXchange ("IDX") program of METROLIST, INC., DBA RECOLORADO® Real estate listings held by brokers other than RE/MAX Professionals are marked with the IDX Logo. This information is being provided for the consumers personal, non-commercial use and may not be used for any other purpose. All information subject to change and should be independently verified.
Terms and Conditions: The content relating to real estate for sale in this Web site comes in part from the Internet Data eXchange ("IDX") program of METROLIST, INC., DBA RECOLORADO® Real estate listings held by brokers other than RE/MAX Professionals are marked with the IDX Logo. This information is being provided for the consumers personal, non-commercial use and may not be used for any other purpose. All information subject to change and should be independently verified.
Copyright 2025 METROLIST, INC., DBA RECOLORADO® -- All Rights Reserved 6455 S. Yosemite St., Suite 500 Greenwood Village, CO 80111 USA
Listing information last updated on December 29th, 2025 at 6:03pm MST.

