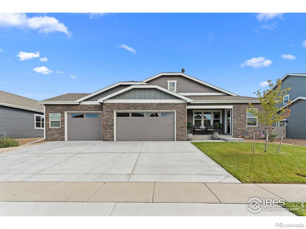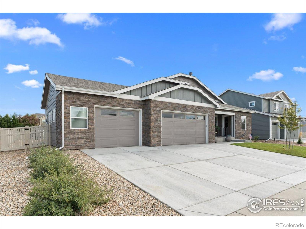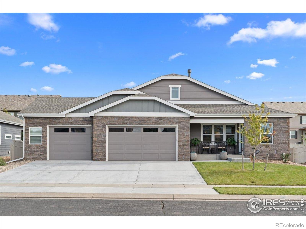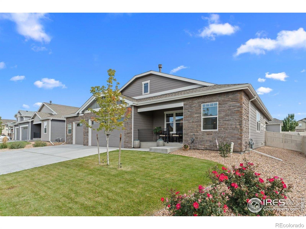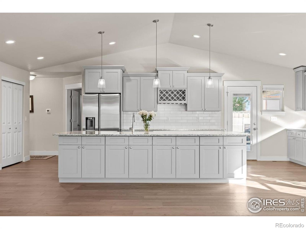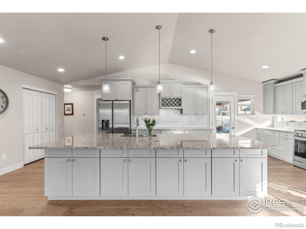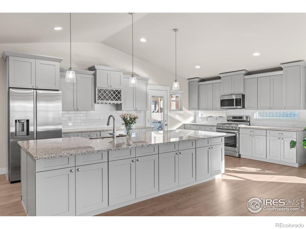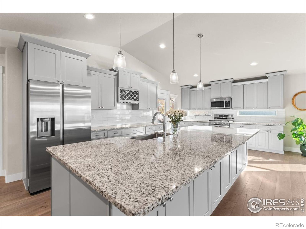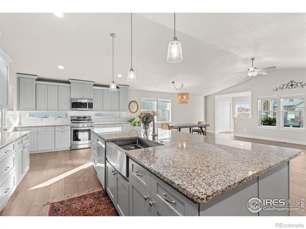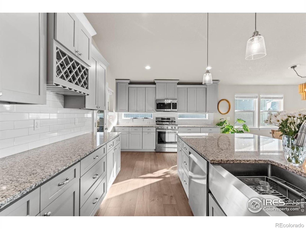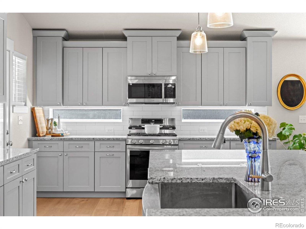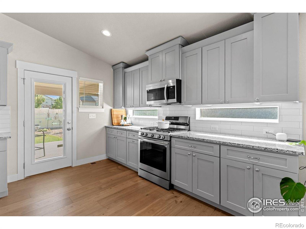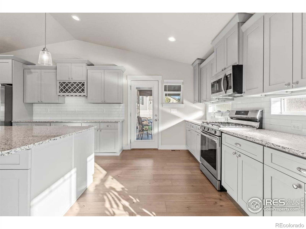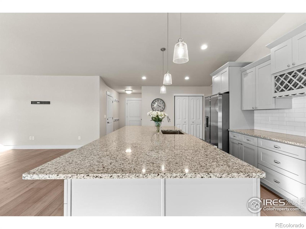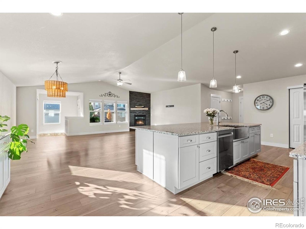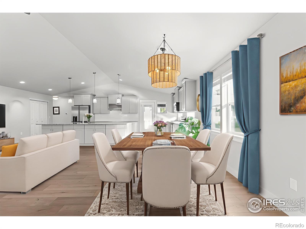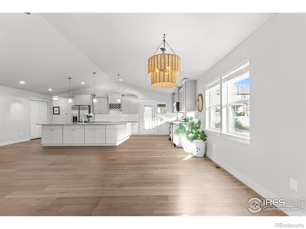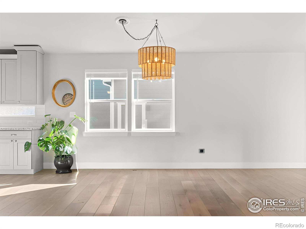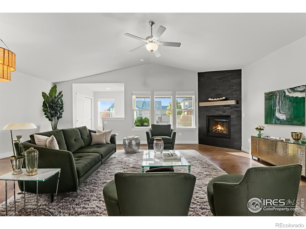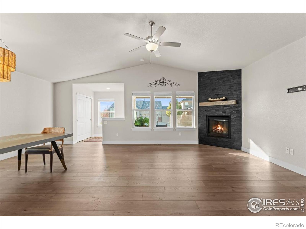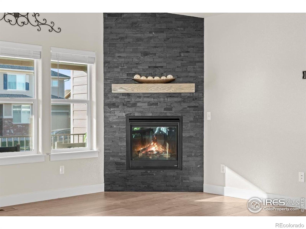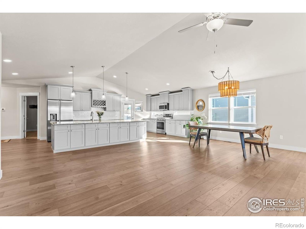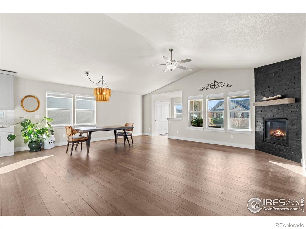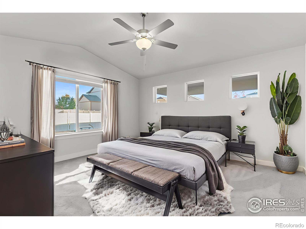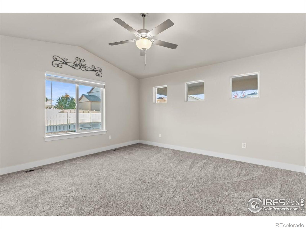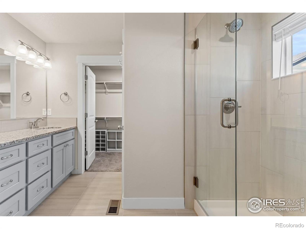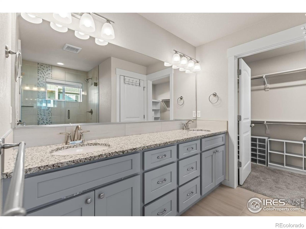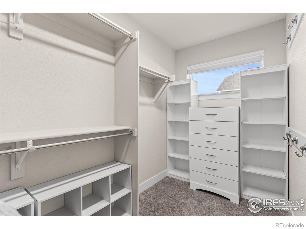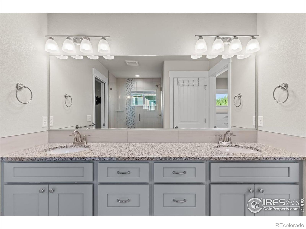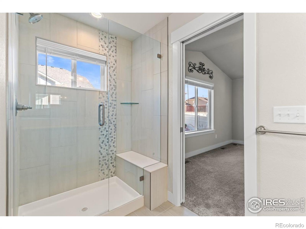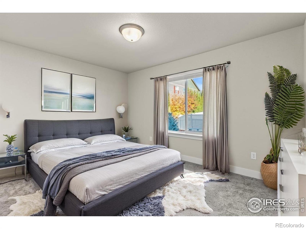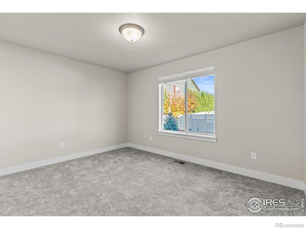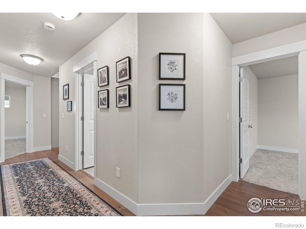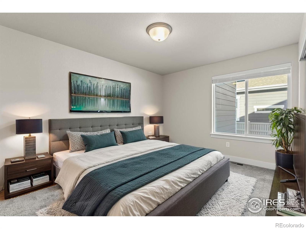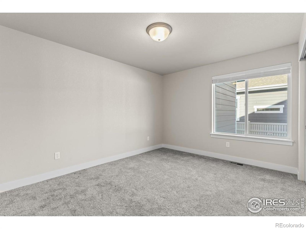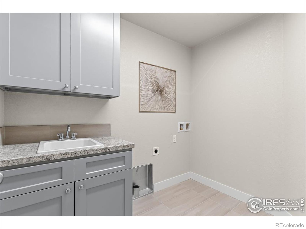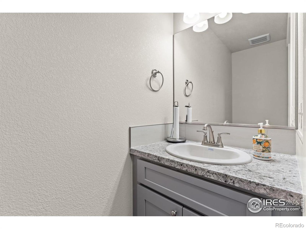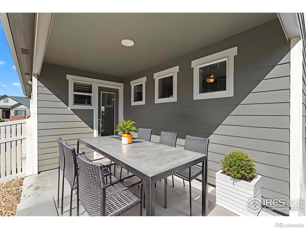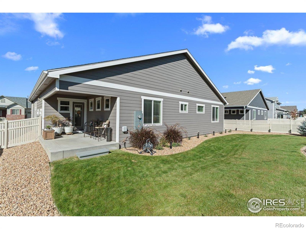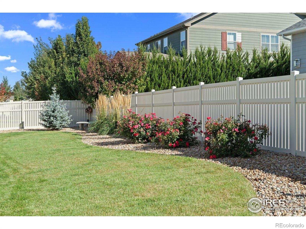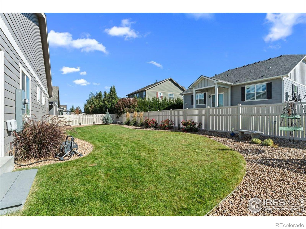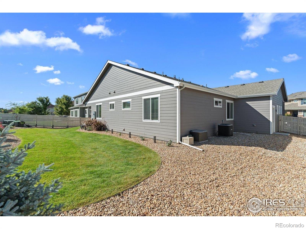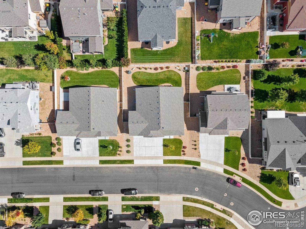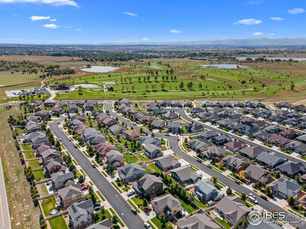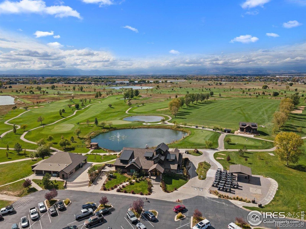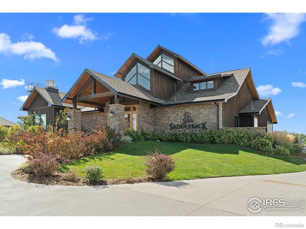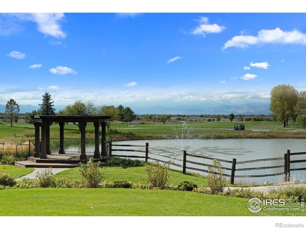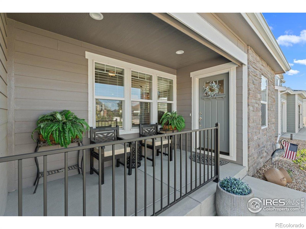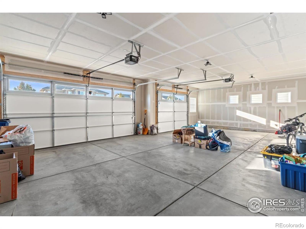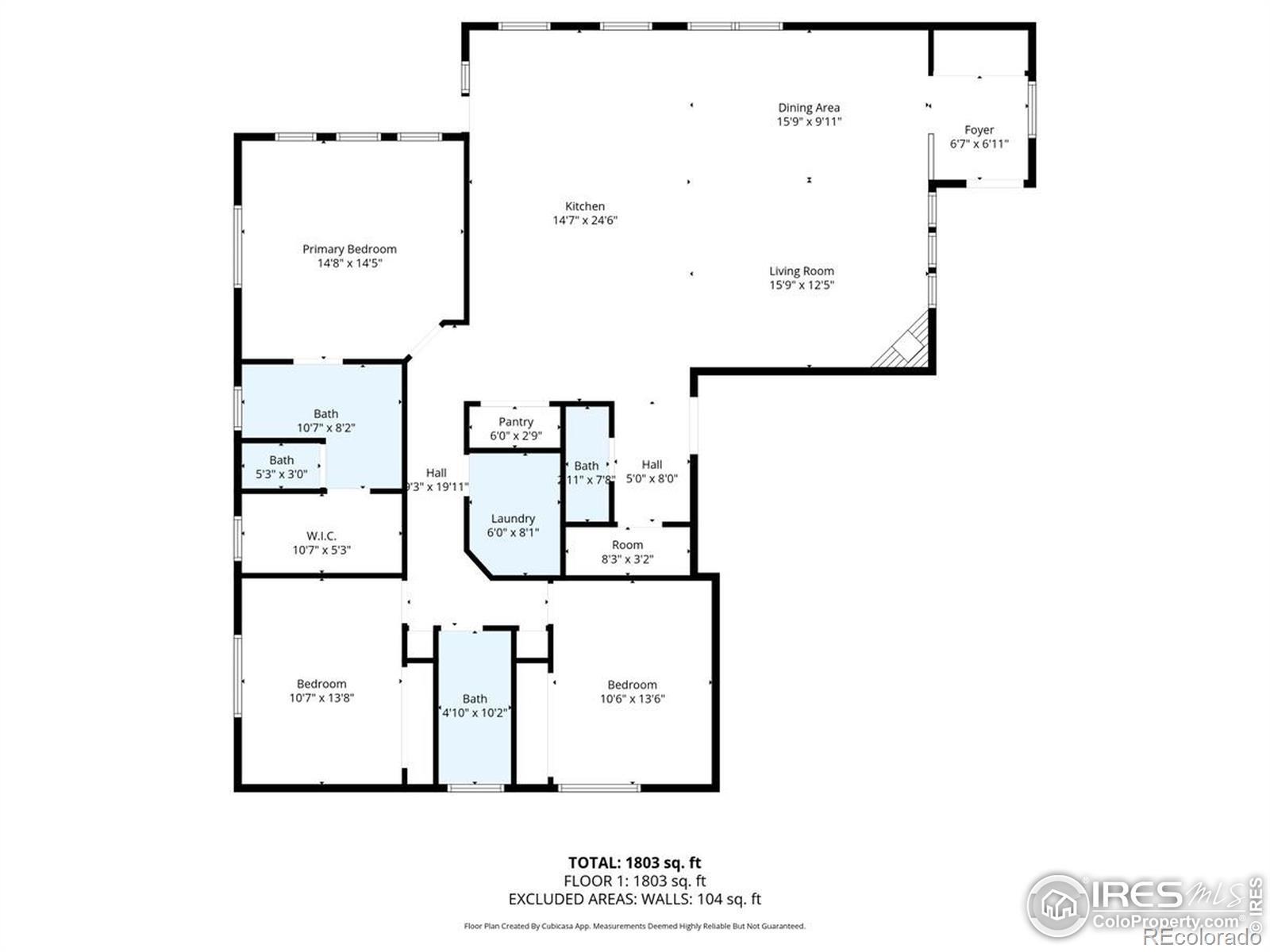Find us on...
Dashboard
- 3 Beds
- 3 Baths
- 1,933 Sqft
- .2 Acres
New Search X
8894 Forest Street
Enjoy all the wonderful perks of the Saddleback Golf Course community with a huge bonus- NO HOA. This is one of three homes built in the community by a higher end builder, and they are not a part of the HOA that the rest of the community is subject to! The perks don't stop there either, with impressive craftsmanship, including a class 4 roof with major impact resistance. This home was built to be enjoyed and shows beautifully. You'll be blown away by the massive, oversized kitchen island, with a farmhouse style sink and fabulous appliances. Between the incredible number of cabinets and the huge pantry, you'll have plenty of kitchen storage! The Primary Suite is an oasis of its own with vaulted ceilings and an oversized luxurious shower. With its close proximity to Saddleback Golf Course and the Saddleback clubhouse, you'll be living the high life- and the location also offers closeness to the Bella Rosa Golf Course, parks, restaurants, schools, and easy access to I-25 and 119! This is a unique gem that is as rare as it is gorgeous, and you won't want to miss it!
Listing Office: Better Homes and Gardens Real Estate - Neuhaus 
Essential Information
- MLS® #IR1045220
- Price$645,000
- Bedrooms3
- Bathrooms3.00
- Full Baths1
- Half Baths1
- Square Footage1,933
- Acres0.20
- Year Built2024
- TypeResidential
- Sub-TypeSingle Family Residence
- StatusActive
Community Information
- Address8894 Forest Street
- SubdivisionFalcon Point at Saddleback
- CityFirestone
- CountyWeld
- StateCO
- Zip Code80504
Amenities
- AmenitiesClubhouse, Park
- Parking Spaces3
- ParkingOversized
- # of Garages3
Utilities
Cable Available, Electricity Available, Internet Access (Wired), Natural Gas Available
Interior
- HeatingForced Air
- CoolingCentral Air
- FireplaceYes
- FireplacesGas, Living Room
- StoriesOne
Interior Features
Kitchen Island, Open Floorplan, Pantry, Vaulted Ceiling(s), Walk-In Closet(s)
Appliances
Dishwasher, Disposal, Microwave, Oven, Refrigerator
Exterior
- Lot DescriptionSprinklers In Front
- WindowsWindow Coverings
- RoofComposition
School Information
- DistrictSt. Vrain Valley RE-1J
- ElementaryLegacy
- MiddleCoal Ridge
- HighFrederick
Additional Information
- Date ListedOctober 7th, 2025
- ZoningR
Listing Details
Better Homes and Gardens Real Estate - Neuhaus
 Terms and Conditions: The content relating to real estate for sale in this Web site comes in part from the Internet Data eXchange ("IDX") program of METROLIST, INC., DBA RECOLORADO® Real estate listings held by brokers other than RE/MAX Professionals are marked with the IDX Logo. This information is being provided for the consumers personal, non-commercial use and may not be used for any other purpose. All information subject to change and should be independently verified.
Terms and Conditions: The content relating to real estate for sale in this Web site comes in part from the Internet Data eXchange ("IDX") program of METROLIST, INC., DBA RECOLORADO® Real estate listings held by brokers other than RE/MAX Professionals are marked with the IDX Logo. This information is being provided for the consumers personal, non-commercial use and may not be used for any other purpose. All information subject to change and should be independently verified.
Copyright 2025 METROLIST, INC., DBA RECOLORADO® -- All Rights Reserved 6455 S. Yosemite St., Suite 500 Greenwood Village, CO 80111 USA
Listing information last updated on November 4th, 2025 at 2:03pm MST.

