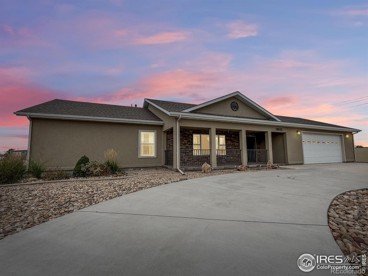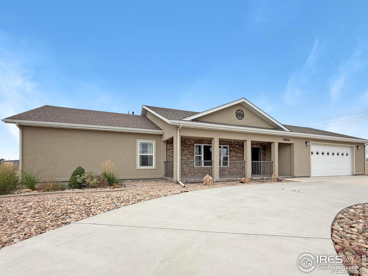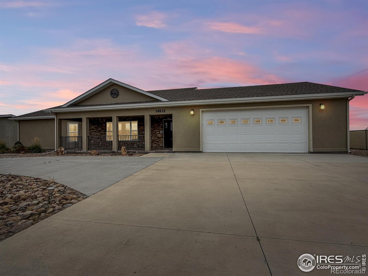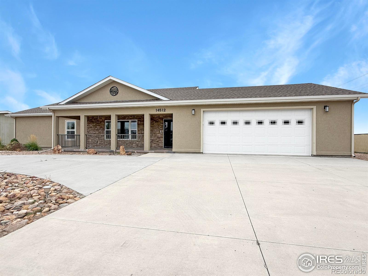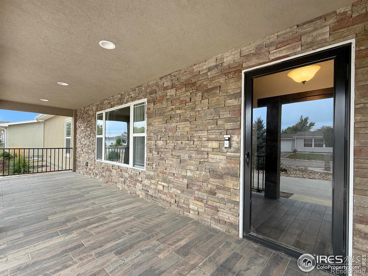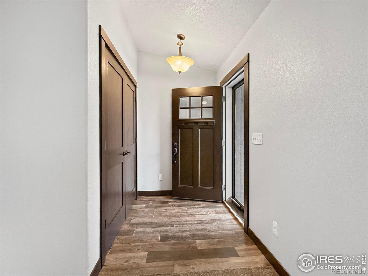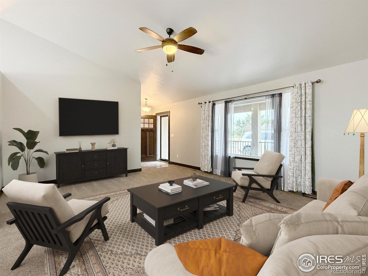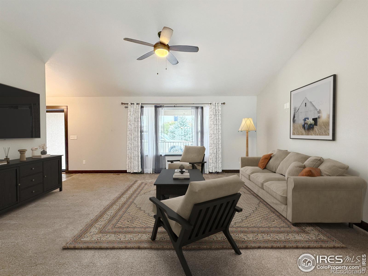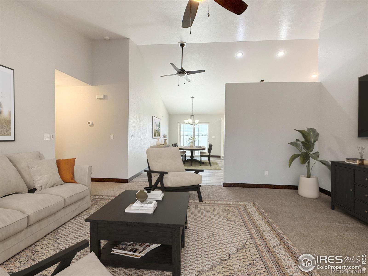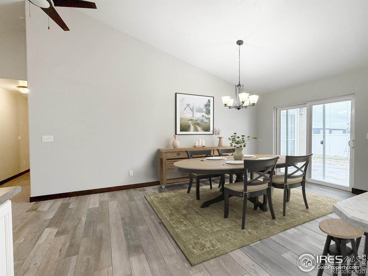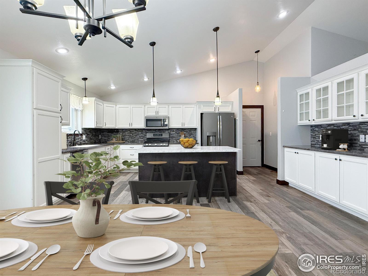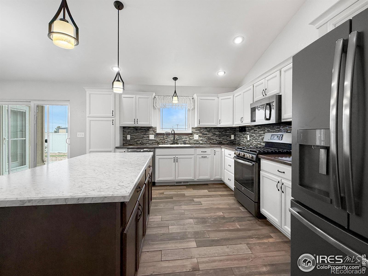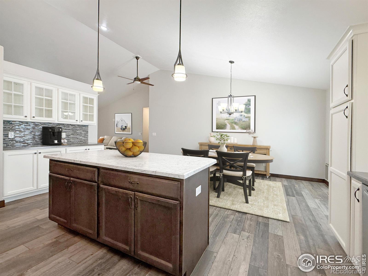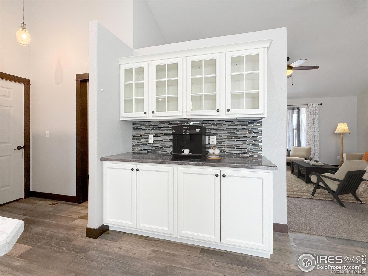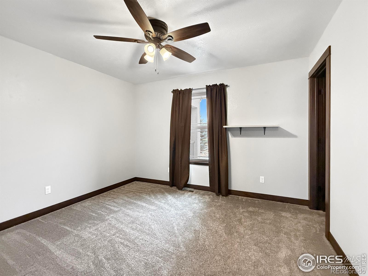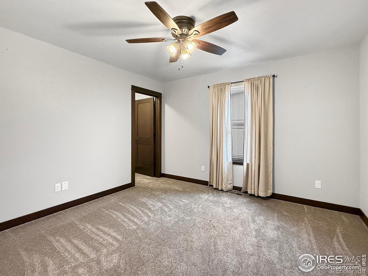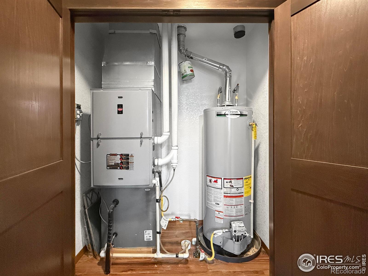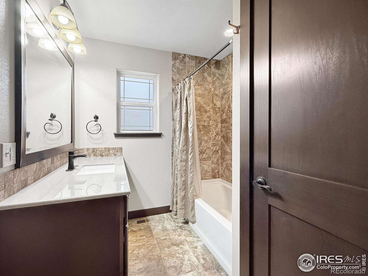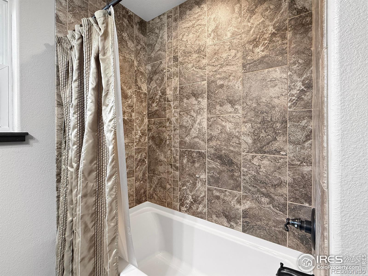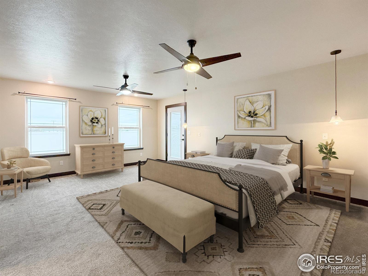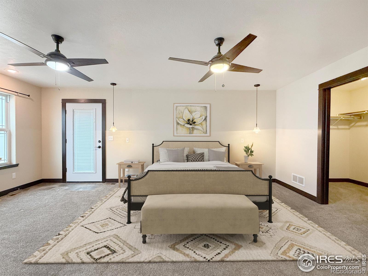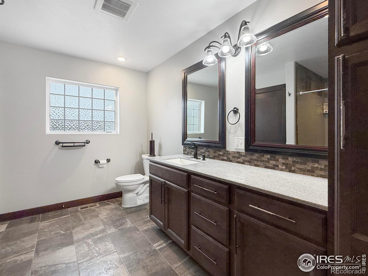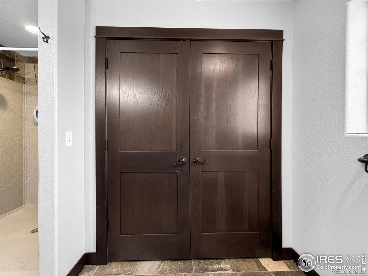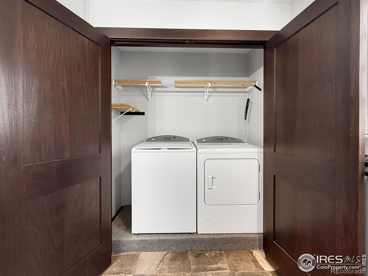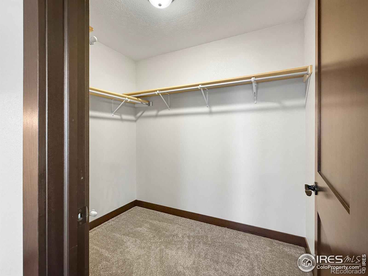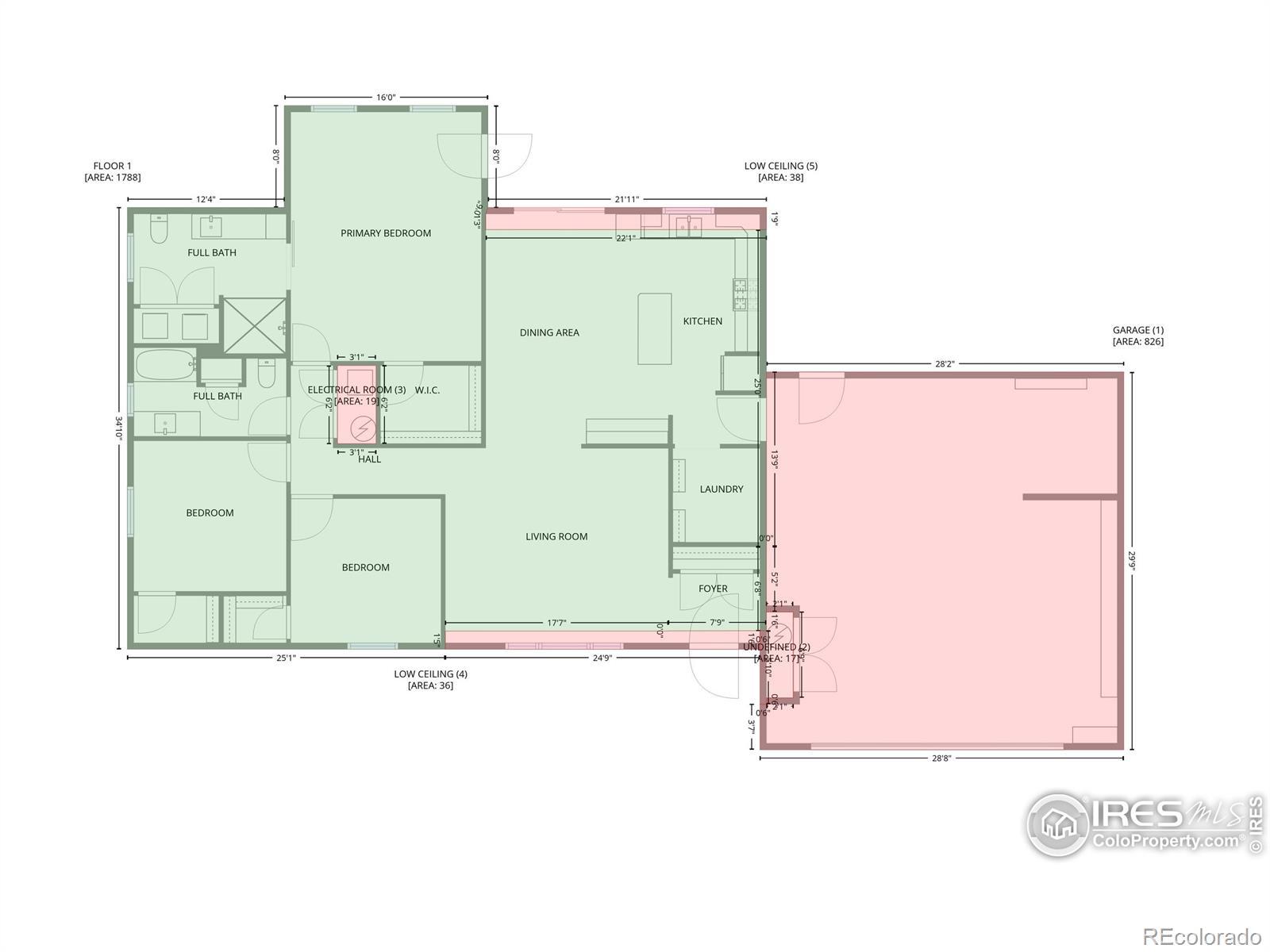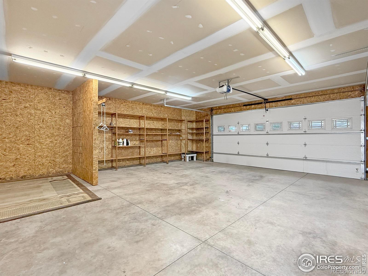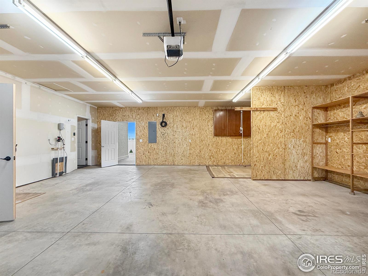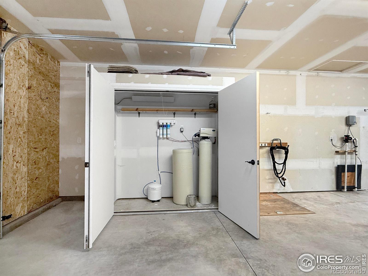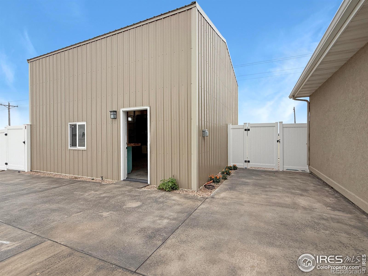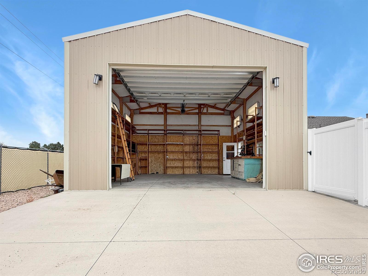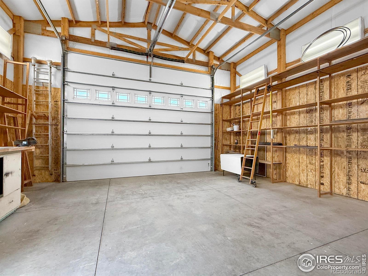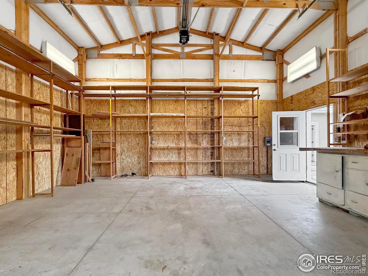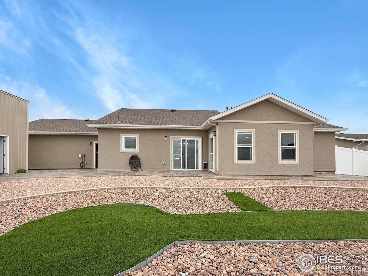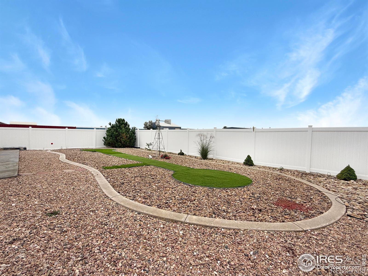Find us on...
Dashboard
- 3 Beds
- 2 Baths
- 1,878 Sqft
- .32 Acres
New Search X
14512 Bluestem Street
This beautiful one-level home offers thoughtful design and accessibility throughout. Situated on a spacious corner lot with room for RV storage along the west side, this property combines convenience and comfort. The welcoming front entry features stone-accent siding and tile flooring that leads into an open-concept living area with vaulted ceilings. The kitchen is a showstopper-featuring an island, ample cabinetry, and generous counter space. All appliances are included! The home offers three comfortable bedrooms, including a primary suite with a walk-in closet and ADA-accessible shower. For added ease, the washer and dryer are located directly in the primary bathroom. Enjoy an attached 899 sq. ft. garage plus a detached 576 sq. ft. shop with a 14' overhead door-perfect for vehicles, hobbies, or storage. Brand new roof installed July 2025 (class 4 shingles). A circular driveway and zero-lot line design make this home as practical as it is beautiful. So much to offer-schedule your showing today and see all the thoughtful features for yourself!
Listing Office: Town Square Realty 
Essential Information
- MLS® #IR1045222
- Price$389,000
- Bedrooms3
- Bathrooms2.00
- Full Baths2
- Square Footage1,878
- Acres0.32
- Year Built2017
- TypeResidential
- Sub-TypeSingle Family Residence
- StatusPending
Community Information
- Address14512 Bluestem Street
- SubdivisionSagepoint 2nd Filing
- CitySterling
- CountyLogan
- StateCO
- Zip Code80751
Amenities
- Parking Spaces4
- ParkingOversized, Oversized Door
- # of Garages4
Utilities
Cable Available, Electricity Available, Natural Gas Available
Interior
- HeatingForced Air
- CoolingCeiling Fan(s), Central Air
- StoriesOne
Interior Features
Eat-in Kitchen, Kitchen Island, Open Floorplan, Pantry, Vaulted Ceiling(s), Walk-In Closet(s)
Appliances
Dishwasher, Dryer, Microwave, Oven, Refrigerator, Washer, Water Softener
Exterior
- WindowsDouble Pane Windows
- RoofComposition
Lot Description
Corner Lot, Flood Zone, Level
School Information
- DistrictValley RE-1
- ElementaryAyres
- MiddleSterling
- HighSterling
Additional Information
- Date ListedOctober 7th, 2025
- ZoningRes
Listing Details
 Town Square Realty
Town Square Realty
 Terms and Conditions: The content relating to real estate for sale in this Web site comes in part from the Internet Data eXchange ("IDX") program of METROLIST, INC., DBA RECOLORADO® Real estate listings held by brokers other than RE/MAX Professionals are marked with the IDX Logo. This information is being provided for the consumers personal, non-commercial use and may not be used for any other purpose. All information subject to change and should be independently verified.
Terms and Conditions: The content relating to real estate for sale in this Web site comes in part from the Internet Data eXchange ("IDX") program of METROLIST, INC., DBA RECOLORADO® Real estate listings held by brokers other than RE/MAX Professionals are marked with the IDX Logo. This information is being provided for the consumers personal, non-commercial use and may not be used for any other purpose. All information subject to change and should be independently verified.
Copyright 2025 METROLIST, INC., DBA RECOLORADO® -- All Rights Reserved 6455 S. Yosemite St., Suite 500 Greenwood Village, CO 80111 USA
Listing information last updated on December 20th, 2025 at 8:18am MST.

