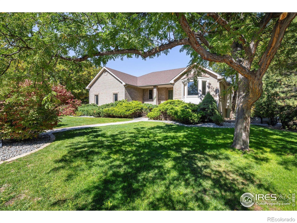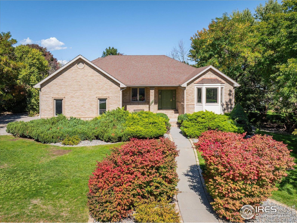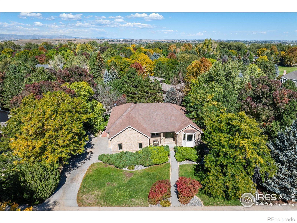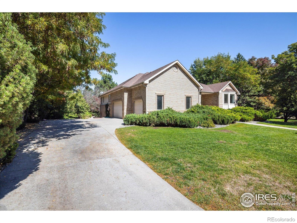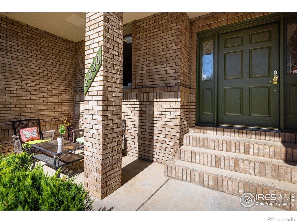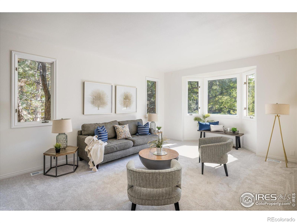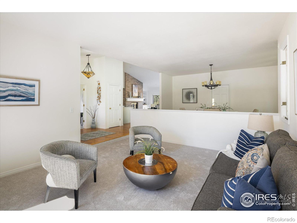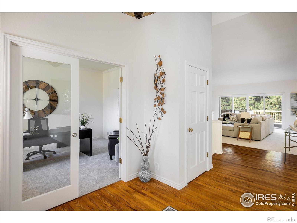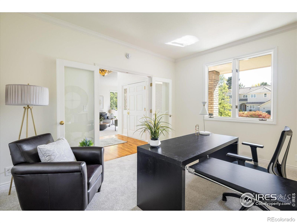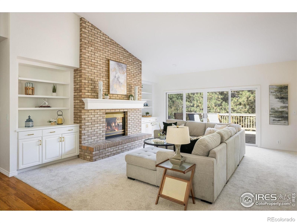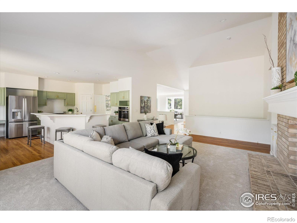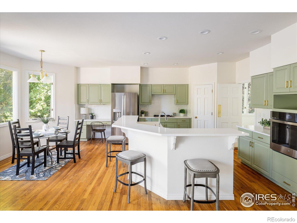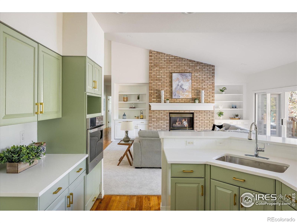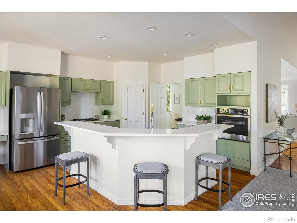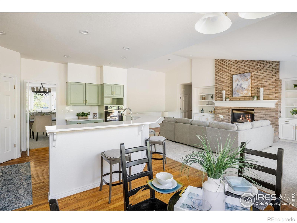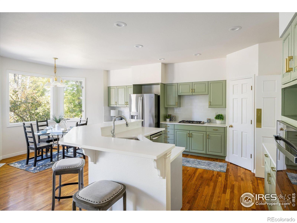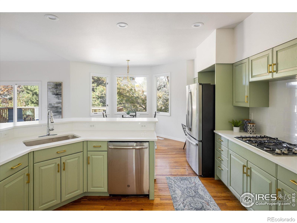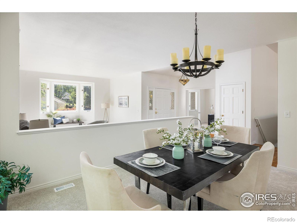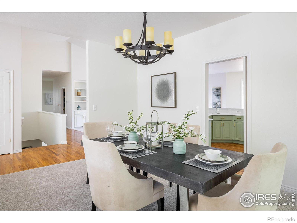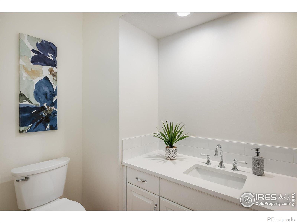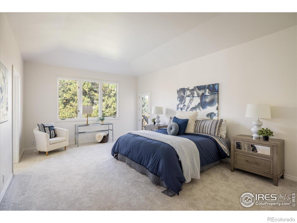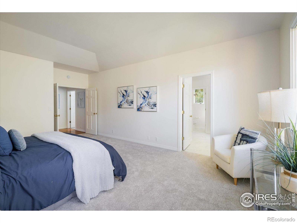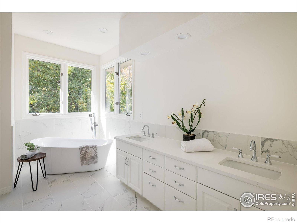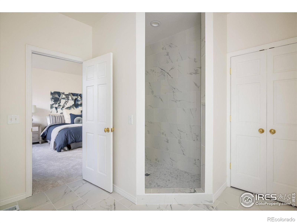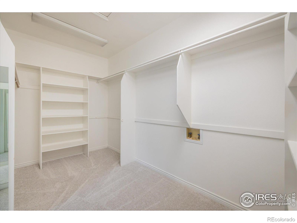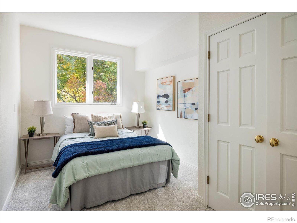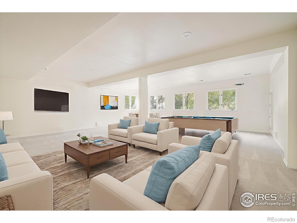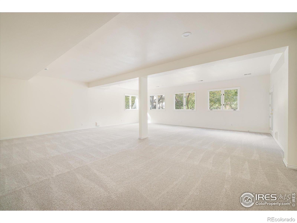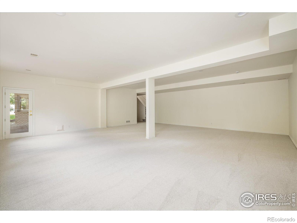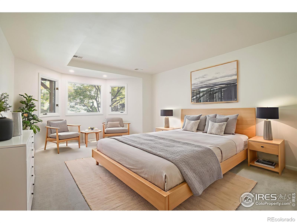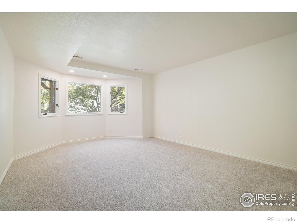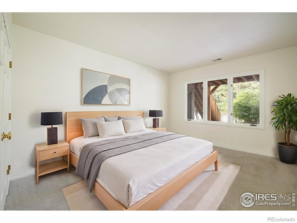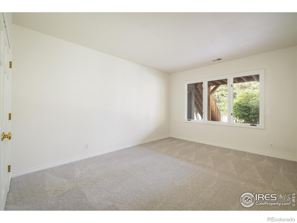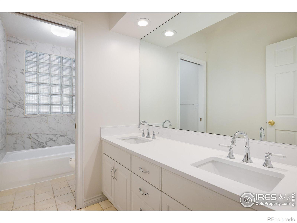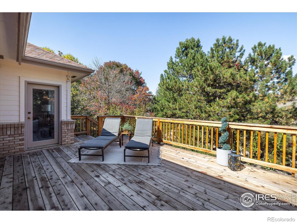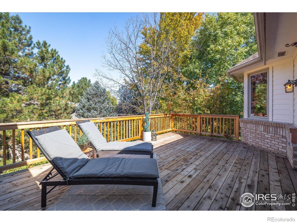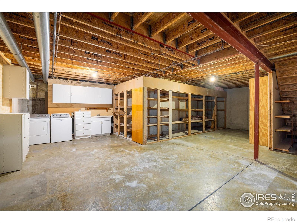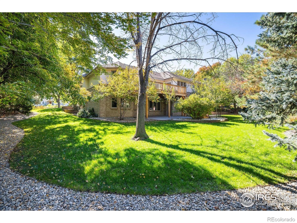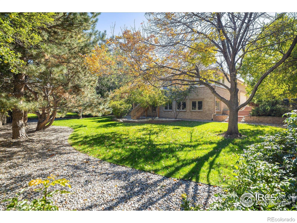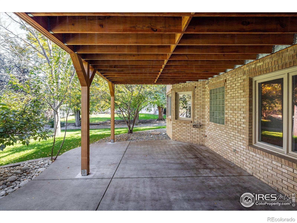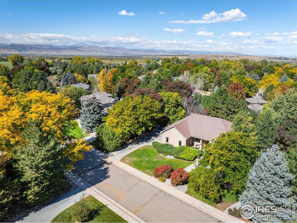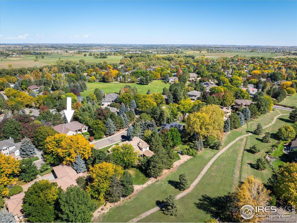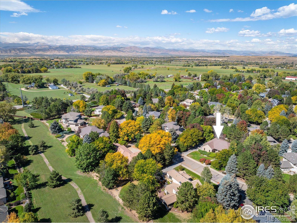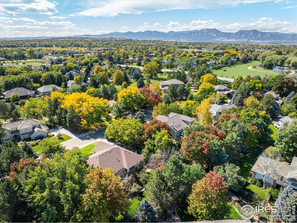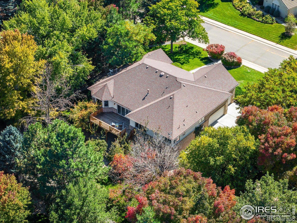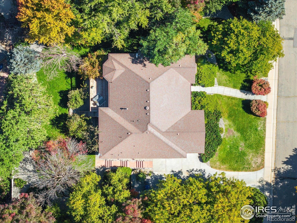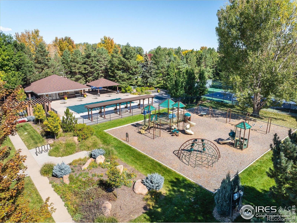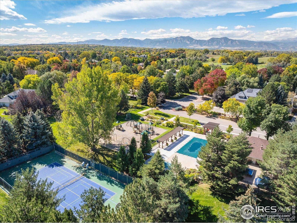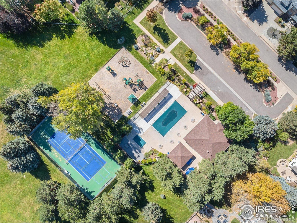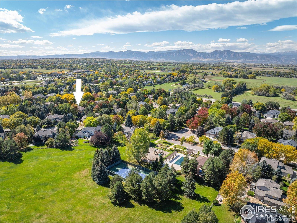Find us on...
Dashboard
- 4 Beds
- 3 Baths
- 3,986 Sqft
- .48 Acres
New Search X
2520 Columbine Circle
Welcome to 2520 Columbine Circle, a beautifully maintained home on nearly half an acre in Lafayette's sought-after Blue Heron Estates. Blending timeless design with modern updates, this residence offers a warm and inviting atmosphere with fresh interior paint, new carpet, and stainless steel appliances.The main level features an open floor plan with seamless flow between the living, dining, and kitchen areas, along with a dedicated office and two bedrooms-including a convenient main-floor primary suite with laundry hookups for easy one-level living.The walkout basement extends the home's versatility with two additional bedrooms, a full bath, a second laundry area, and plenty of space for recreation, entertaining, or guest accommodations. A spacious three-car garage and abundant storage add to the home's functionality.Outdoors, mature landscaping surrounds a new large deck perfect for soaking up that Colorado sunshine, creating a private retreat with room to play, relax, or garden. Blue Heron Estates offers outstanding amenities, including a swimming pool, clubhouse, playground, tennis and pickleball courts, and a four-acre park. With nearby open space, scenic trails, the Lafayette YMCA, coffee shops, restaurants, and quick access to Boulder and major commuting routes, this property has the ideal balance of convenience and Colorado lifestyle.
Listing Office: RE/MAX Alliance-Boulder 
Essential Information
- MLS® #IR1045227
- Price$1,325,000
- Bedrooms4
- Bathrooms3.00
- Full Baths2
- Half Baths1
- Square Footage3,986
- Acres0.48
- Year Built1992
- TypeResidential
- Sub-TypeSingle Family Residence
- StatusActive
Community Information
- Address2520 Columbine Circle
- SubdivisionBlue Heron Estates
- CityLafayette
- CountyBoulder
- StateCO
- Zip Code80026
Amenities
- Parking Spaces3
- ParkingOversized
- # of Garages3
Amenities
Clubhouse, Park, Playground, Pool, Tennis Court(s)
Utilities
Electricity Available, Natural Gas Available
Interior
- HeatingForced Air
- CoolingCentral Air
- FireplaceYes
- FireplacesFamily Room, Gas
- StoriesOne
Interior Features
Eat-in Kitchen, Open Floorplan, Vaulted Ceiling(s), Walk-In Closet(s)
Appliances
Dishwasher, Dryer, Oven, Refrigerator, Washer
Exterior
- Lot DescriptionSprinklers In Front
- RoofComposition
- FoundationRaised
Windows
Double Pane Windows, Window Coverings
School Information
- DistrictBoulder Valley RE 2
- ElementaryLafayette
- MiddleAngevine
- HighCentaurus
Additional Information
- Date ListedOctober 7th, 2025
- ZoningSFR
Listing Details
 RE/MAX Alliance-Boulder
RE/MAX Alliance-Boulder
 Terms and Conditions: The content relating to real estate for sale in this Web site comes in part from the Internet Data eXchange ("IDX") program of METROLIST, INC., DBA RECOLORADO® Real estate listings held by brokers other than RE/MAX Professionals are marked with the IDX Logo. This information is being provided for the consumers personal, non-commercial use and may not be used for any other purpose. All information subject to change and should be independently verified.
Terms and Conditions: The content relating to real estate for sale in this Web site comes in part from the Internet Data eXchange ("IDX") program of METROLIST, INC., DBA RECOLORADO® Real estate listings held by brokers other than RE/MAX Professionals are marked with the IDX Logo. This information is being provided for the consumers personal, non-commercial use and may not be used for any other purpose. All information subject to change and should be independently verified.
Copyright 2026 METROLIST, INC., DBA RECOLORADO® -- All Rights Reserved 6455 S. Yosemite St., Suite 500 Greenwood Village, CO 80111 USA
Listing information last updated on February 2nd, 2026 at 1:18am MST.

