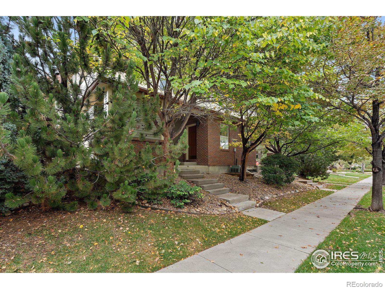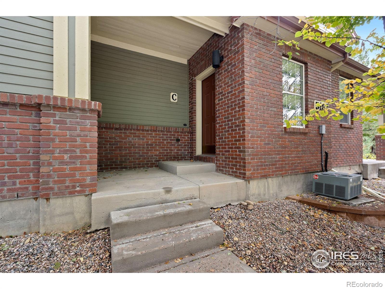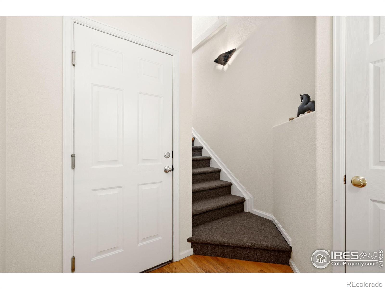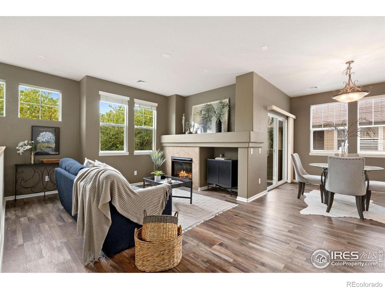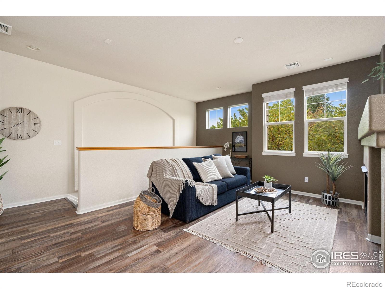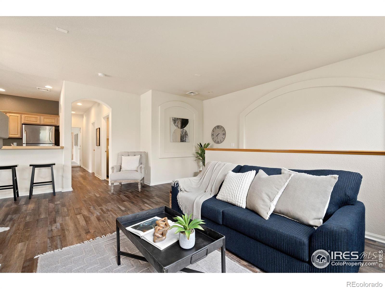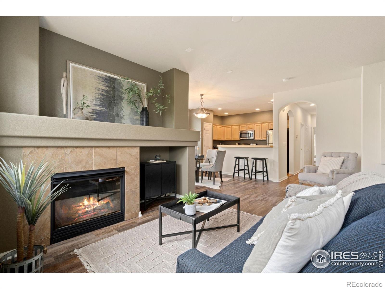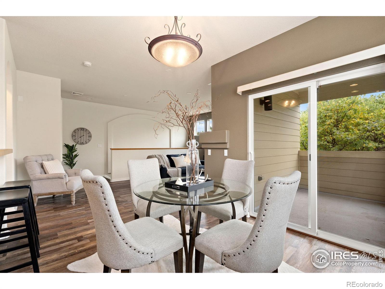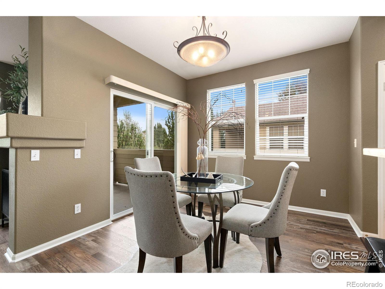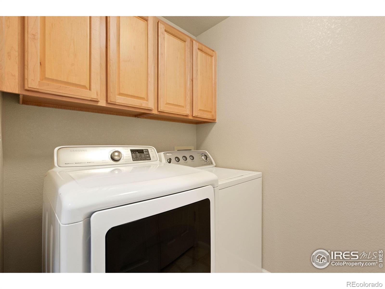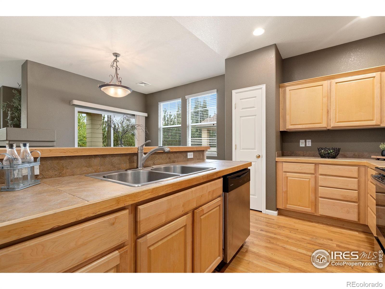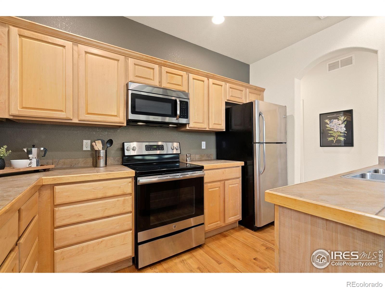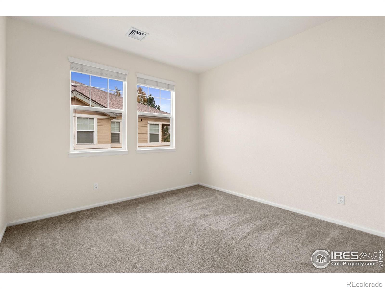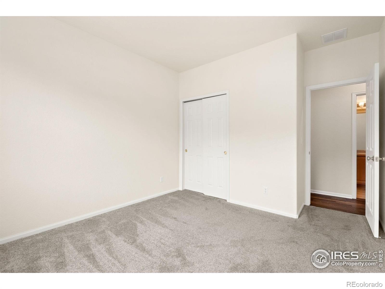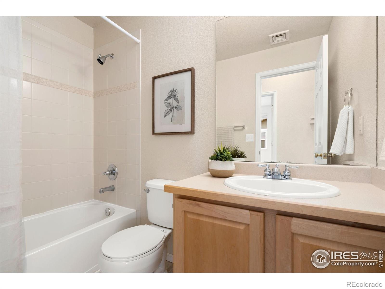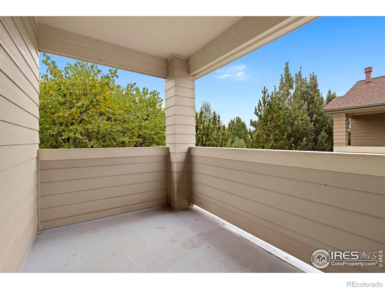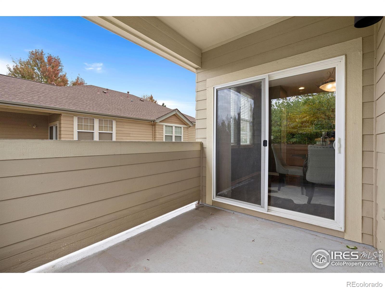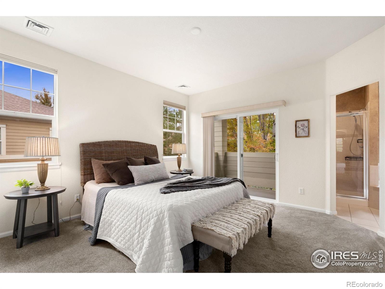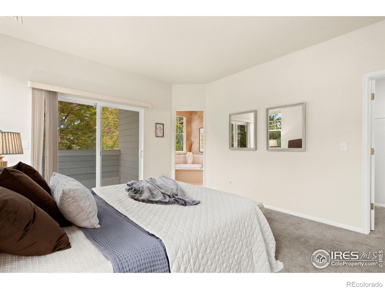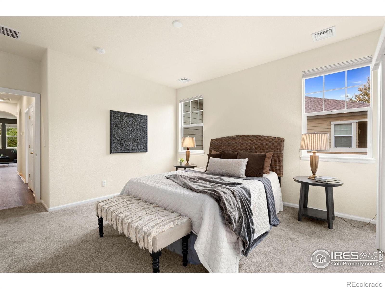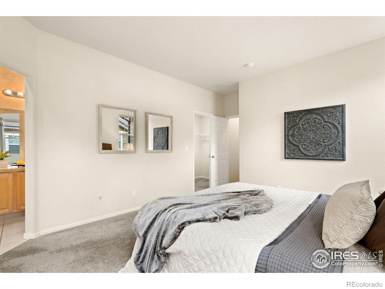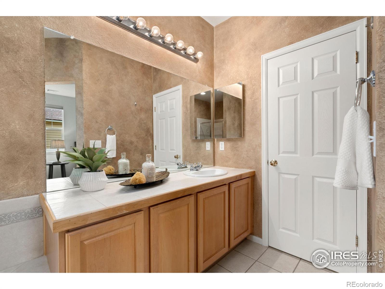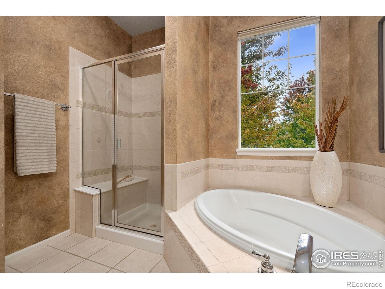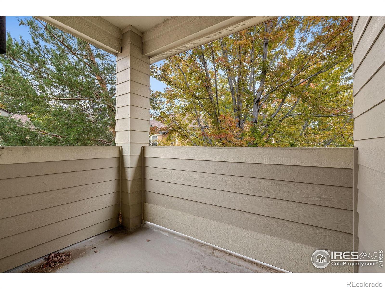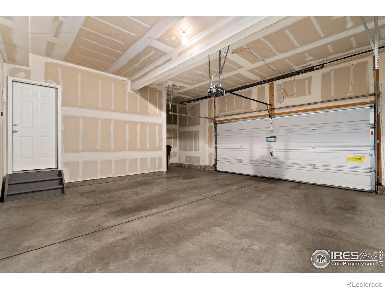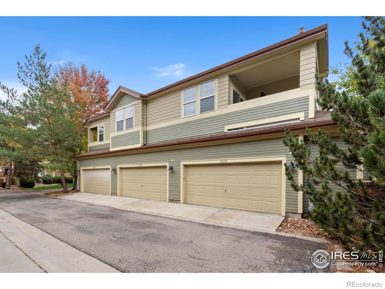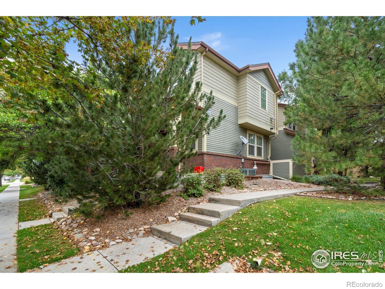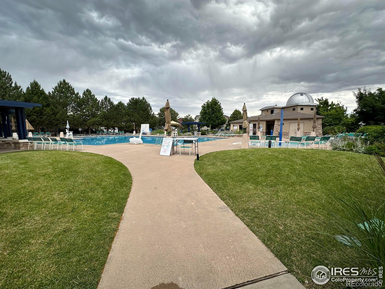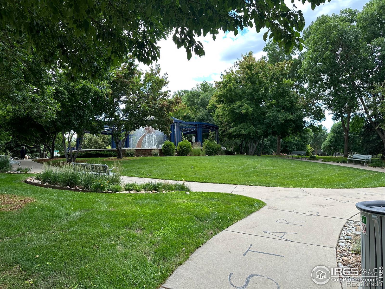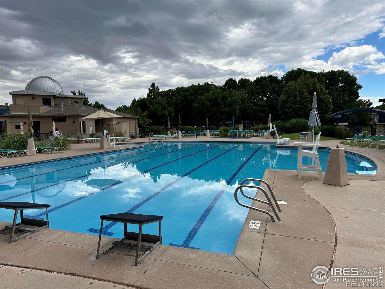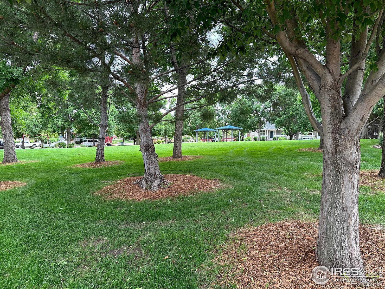Find us on...
Dashboard
- 2 Beds
- 2 Baths
- 1,115 Sqft
- .2 Acres
New Search X
5162 Southern Cross Lane C
Stylish Loft Townhome in Observatory Village - Experience elevated living in this beautifully maintained 2-bedroom, 2-bath loft-style condo designed for comfort, light, and functionality.The open-concept floor plan welcomes abundant natural light through large windows, highlighting the luxury vinyl plank flooring in the living and dining areas. The living room features a cozy gas fireplace and opens to the dining space with balcony access, perfect for relaxing or entertaining.A well-appointed kitchen showcases maple cabinetry, tile countertops, oak hardwood flooring, and a separate pantry-combining warmth and practicality.The primary suite offers a private retreat with a balcony, walk-in closet, and spa-inspired ensuite featuring a soaking tub, separate shower, and private water closet. The second full bath is conveniently located off the main living area.Additional highlights include:Two-car attached garage for privacy and security, accessed via the alley, Laundry room with clothes washer and dryer included. Custom wall painting throughout. Enjoy all that Observatory Village has to offer - neighborhood parks, walking trails, an outdoor pool, and even a community observatory.Monthly HOA: $409 total ($319 Triple Crown Homes + $90 Master).
Listing Office: RE/MAX Alliance-FTC South 
Essential Information
- MLS® #IR1045237
- Price$400,000
- Bedrooms2
- Bathrooms2.00
- Full Baths2
- Square Footage1,115
- Acres0.20
- Year Built2003
- TypeResidential
- Sub-TypeCondominium
- StatusPending
Community Information
- Address5162 Southern Cross Lane C
- CityFort Collins
- CountyLarimer
- StateCO
- Zip Code80528
Subdivision
Triple Crown Homes At Observatory Village Assoc In
Amenities
- Parking Spaces2
- ParkingOversized
- # of Garages2
Amenities
Clubhouse, Park, Playground, Pool
Utilities
Electricity Available, Natural Gas Available
Interior
- HeatingForced Air
- FireplaceYes
- FireplacesGas, Gas Log, Living Room
- StoriesOne
Interior Features
Eat-in Kitchen, Five Piece Bath, Open Floorplan, Pantry, Walk-In Closet(s)
Appliances
Dishwasher, Disposal, Dryer, Microwave, Oven, Refrigerator, Washer
Cooling
Air Conditioning-Room, Ceiling Fan(s), Central Air
Exterior
- Exterior FeaturesBalcony
- WindowsWindow Coverings
- RoofComposition
School Information
- DistrictPoudre R-1
- ElementaryZach
- MiddlePreston
- HighFossil Ridge
Additional Information
- Date ListedOctober 7th, 2025
- ZoningLMN
Listing Details
 RE/MAX Alliance-FTC South
RE/MAX Alliance-FTC South
 Terms and Conditions: The content relating to real estate for sale in this Web site comes in part from the Internet Data eXchange ("IDX") program of METROLIST, INC., DBA RECOLORADO® Real estate listings held by brokers other than RE/MAX Professionals are marked with the IDX Logo. This information is being provided for the consumers personal, non-commercial use and may not be used for any other purpose. All information subject to change and should be independently verified.
Terms and Conditions: The content relating to real estate for sale in this Web site comes in part from the Internet Data eXchange ("IDX") program of METROLIST, INC., DBA RECOLORADO® Real estate listings held by brokers other than RE/MAX Professionals are marked with the IDX Logo. This information is being provided for the consumers personal, non-commercial use and may not be used for any other purpose. All information subject to change and should be independently verified.
Copyright 2025 METROLIST, INC., DBA RECOLORADO® -- All Rights Reserved 6455 S. Yosemite St., Suite 500 Greenwood Village, CO 80111 USA
Listing information last updated on December 28th, 2025 at 12:49pm MST.

