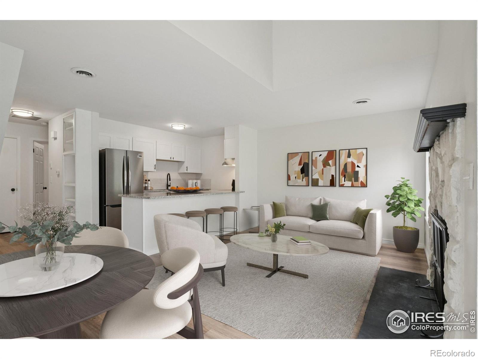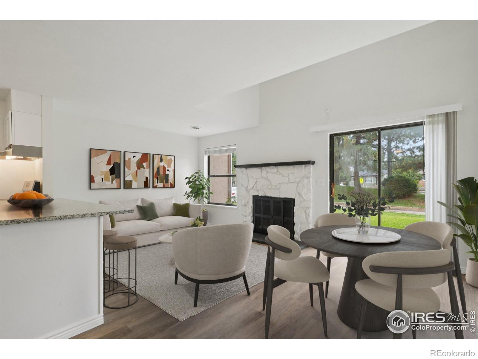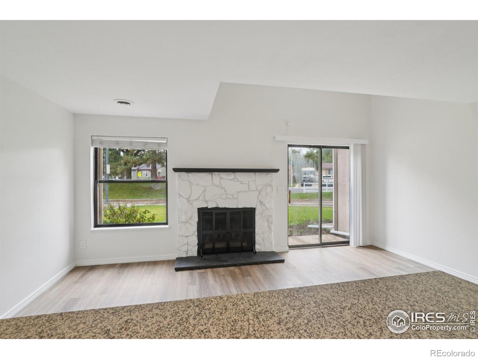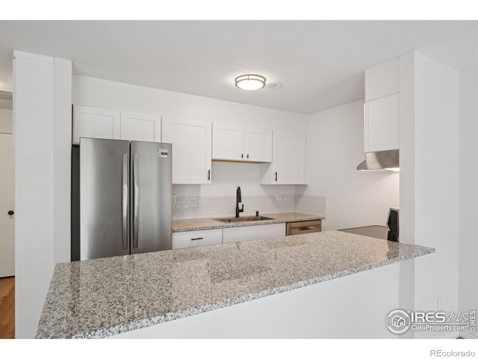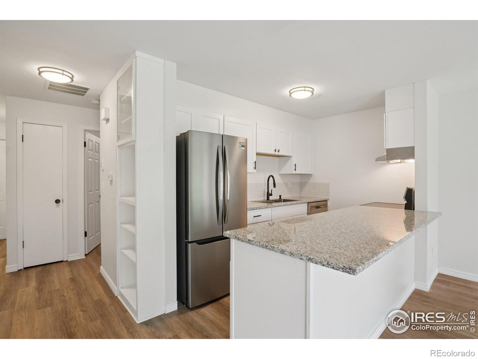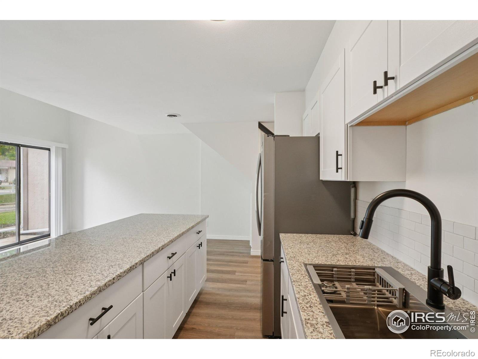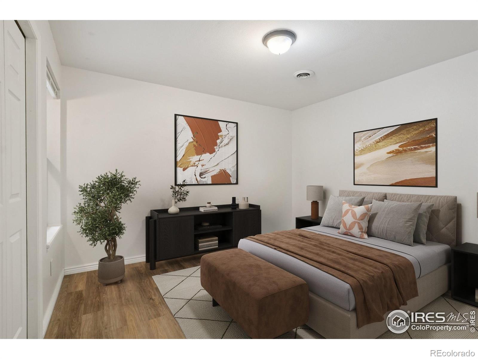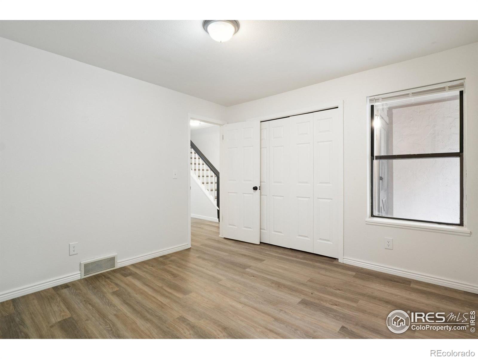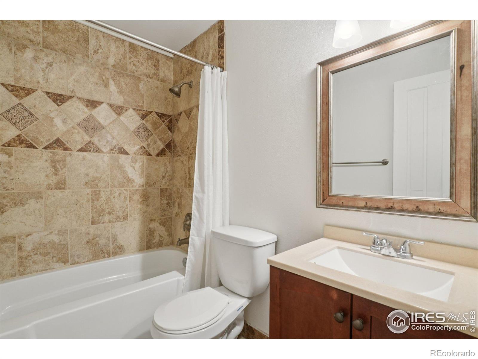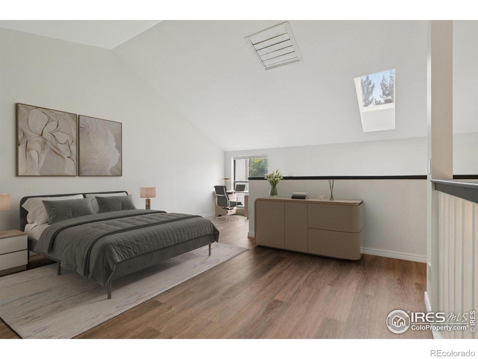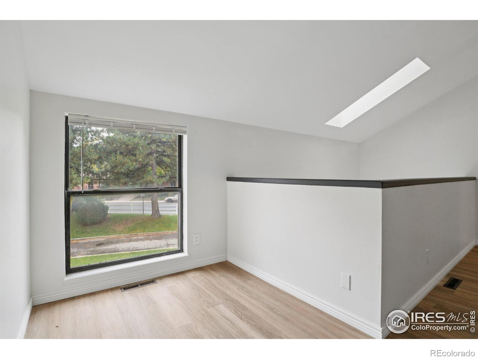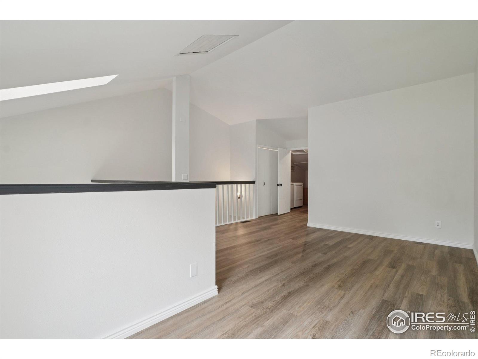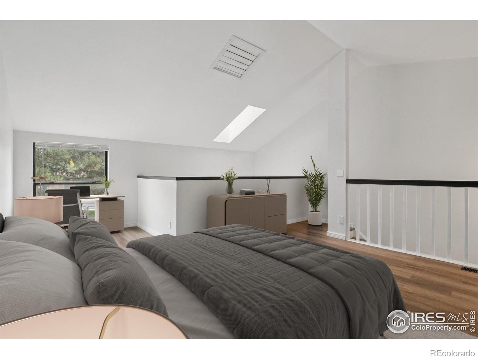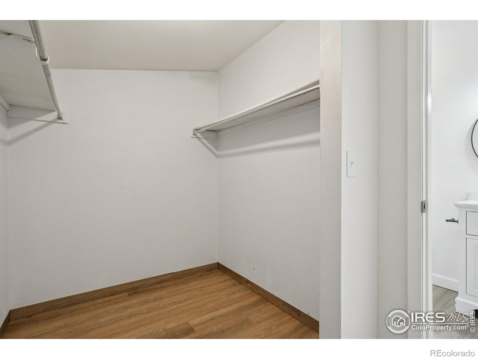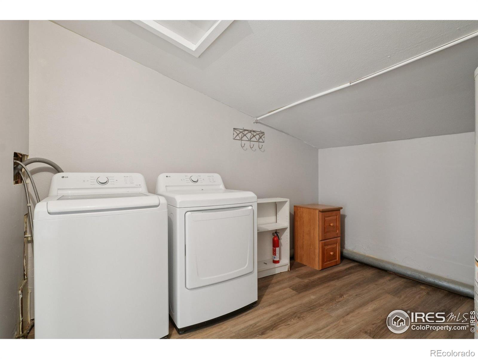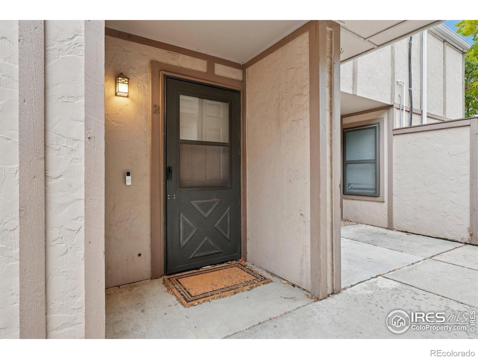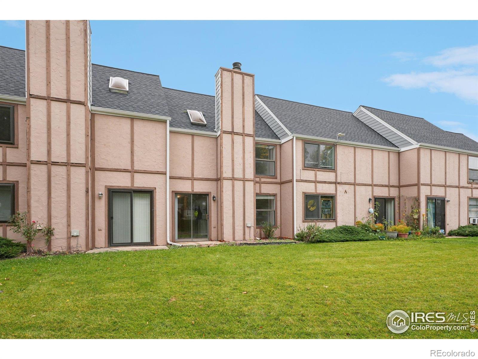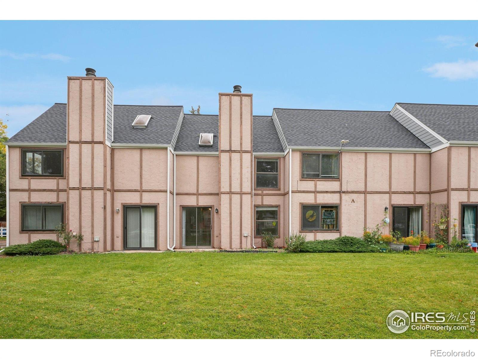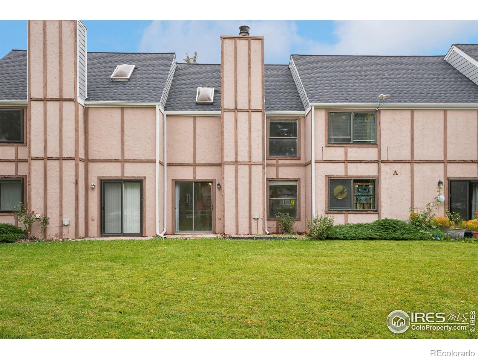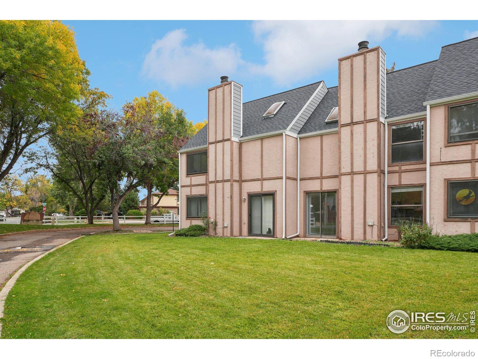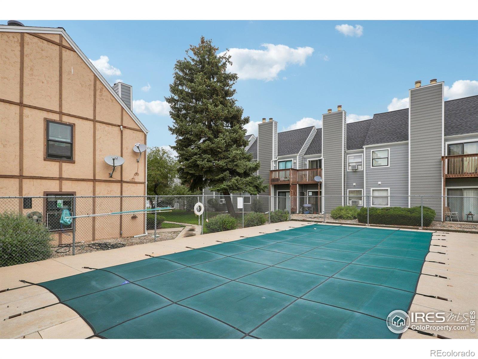Find us on...
Dashboard
- $295k Price
- 2 Beds
- 2 Baths
- 1,264 Sqft
New Search X
225 E 8th Avenue A2
Welcome to this inviting, move-in-ready townhome in the desirable Sunnyvale Condos community. Recently refreshed with brand new flooring throughout and a fully renovated kitchen with granite countertops, this home blends comfort, function, and a touch of sophistication. The open-concept layout is anchored by soaring vaulted ceilings and a cozy wood-burning fireplace, creating a warm, welcoming space that's ideal for both relaxing and entertaining. Upstairs, a versatile loft area offers flexibility for a home office, guest room, or second living space. You'll also find a beautifully updated 3/4 bathroom, generous closet storage, and a convenient laundry room complete with a new washer and dryer. Thoughtful design and smart storage solutions make every square foot count. Residents enjoy access to a seasonal community pool, reserved parking, and well-maintained common areas. Ideally located just minutes from downtown Longmont, shopping, trails, and commuter routes, this townhome delivers both lifestyle and location in equal measure.If you're seeking low-maintenance living with modern updates and everyday convenience, this gem is a must-see.
Listing Office: LPT Realty, LLC. 
Essential Information
- MLS® #IR1045260
- Price$295,000
- Bedrooms2
- Bathrooms2.00
- Full Baths1
- Square Footage1,264
- Acres0.00
- Year Built1983
- TypeResidential
- Sub-TypeCondominium
- StatusActive
Community Information
- Address225 E 8th Avenue A2
- SubdivisionSunnyvale Condos Ph I
- CityLongmont
- CountyBoulder
- StateCO
- Zip Code80504
Amenities
- AmenitiesPool
- Parking Spaces1
- Has PoolYes
- PoolPrivate
Utilities
Cable Available, Electricity Available
Interior
- HeatingForced Air
- FireplaceYes
- FireplacesLiving Room
- StoriesTwo
Interior Features
Eat-in Kitchen, Open Floorplan, Vaulted Ceiling(s), Walk-In Closet(s)
Appliances
Dishwasher, Dryer, Oven, Refrigerator, Washer
Exterior
- Lot DescriptionSprinklers In Front
- WindowsDouble Pane Windows
- RoofComposition
School Information
- DistrictSt. Vrain Valley RE-1J
- ElementaryColumbine
- MiddleTrail Ridge
- HighSkyline
Additional Information
- Date ListedOctober 8th, 2025
- ZoningRES
Listing Details
 LPT Realty, LLC.
LPT Realty, LLC.
 Terms and Conditions: The content relating to real estate for sale in this Web site comes in part from the Internet Data eXchange ("IDX") program of METROLIST, INC., DBA RECOLORADO® Real estate listings held by brokers other than RE/MAX Professionals are marked with the IDX Logo. This information is being provided for the consumers personal, non-commercial use and may not be used for any other purpose. All information subject to change and should be independently verified.
Terms and Conditions: The content relating to real estate for sale in this Web site comes in part from the Internet Data eXchange ("IDX") program of METROLIST, INC., DBA RECOLORADO® Real estate listings held by brokers other than RE/MAX Professionals are marked with the IDX Logo. This information is being provided for the consumers personal, non-commercial use and may not be used for any other purpose. All information subject to change and should be independently verified.
Copyright 2025 METROLIST, INC., DBA RECOLORADO® -- All Rights Reserved 6455 S. Yosemite St., Suite 500 Greenwood Village, CO 80111 USA
Listing information last updated on November 23rd, 2025 at 10:33am MST.

