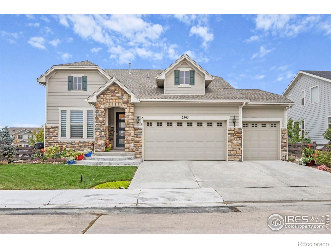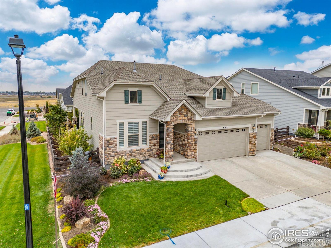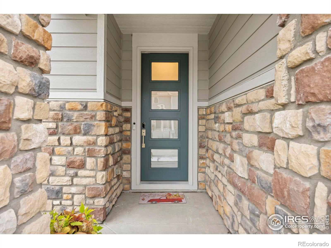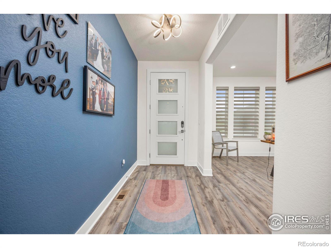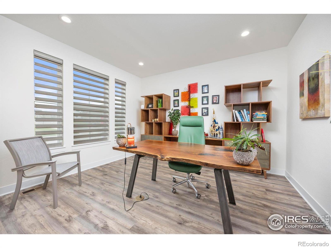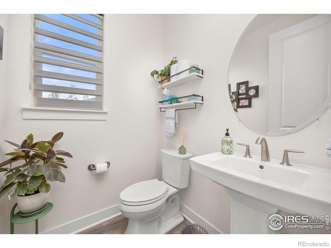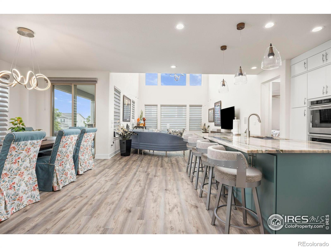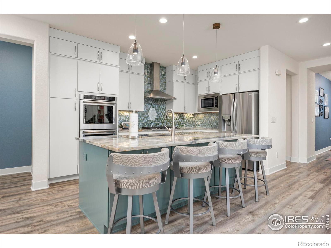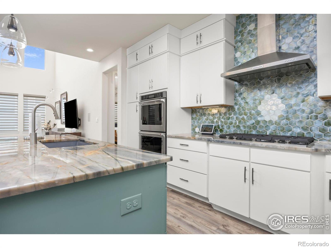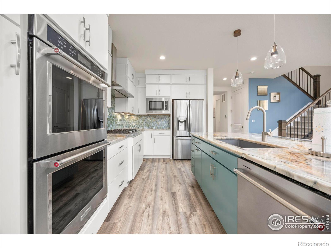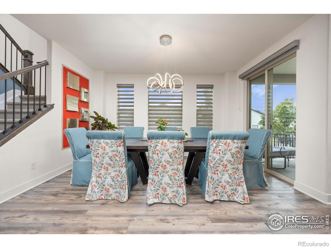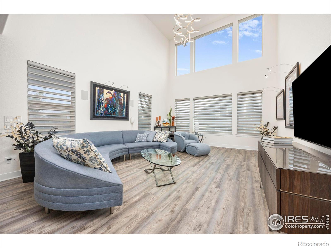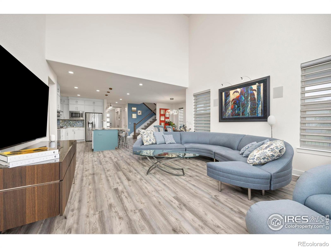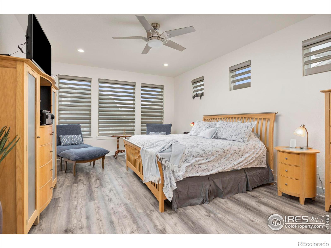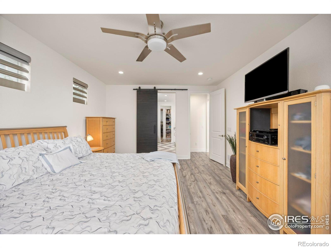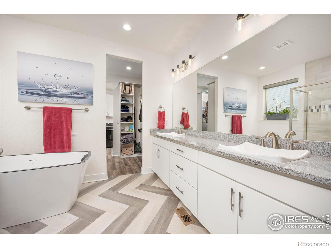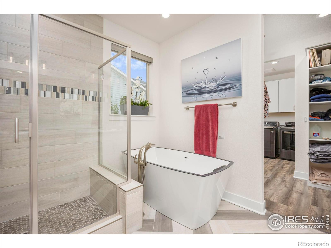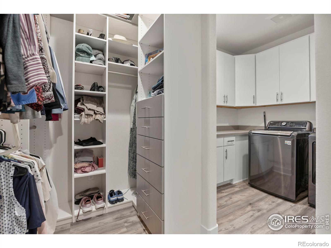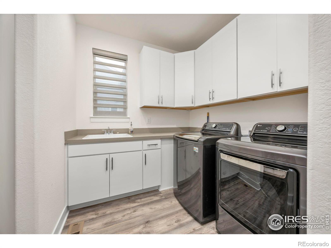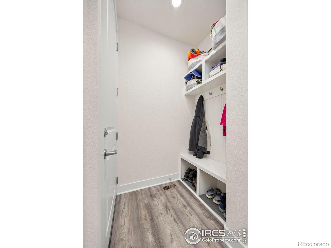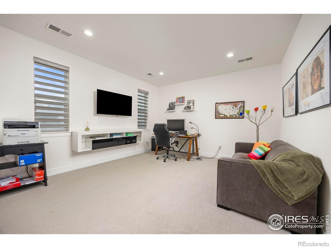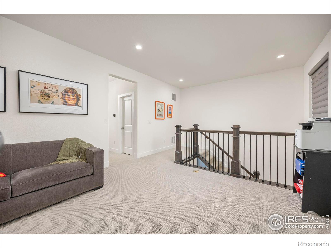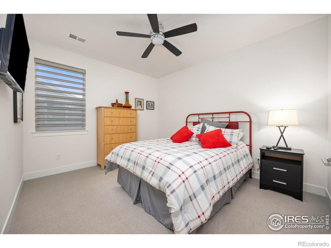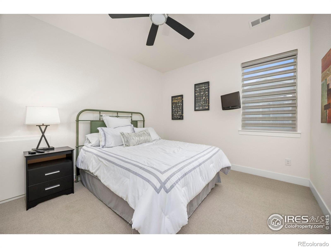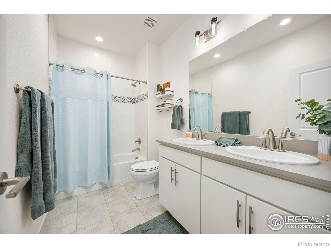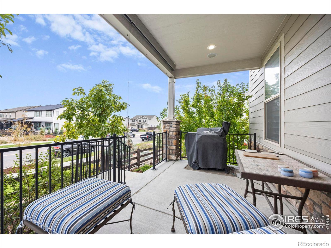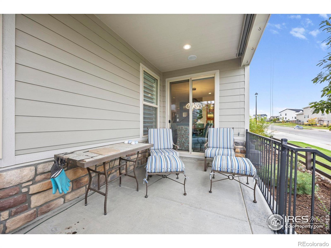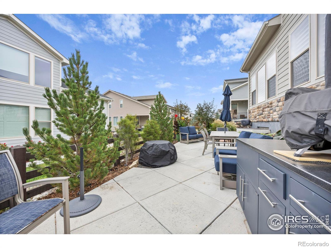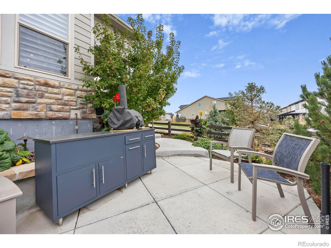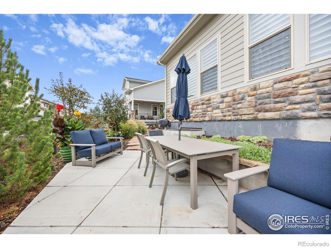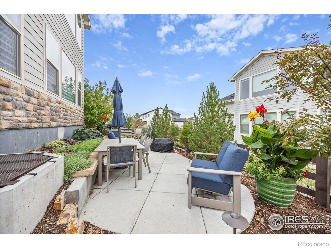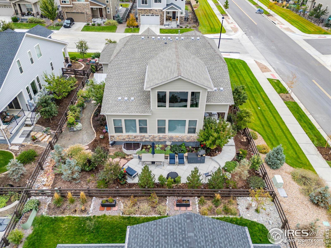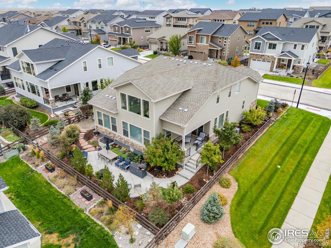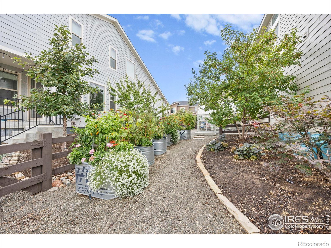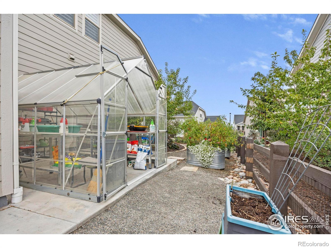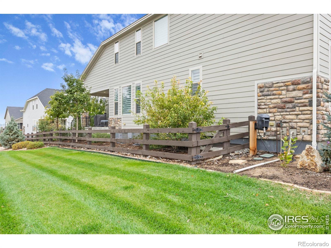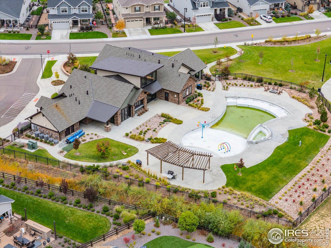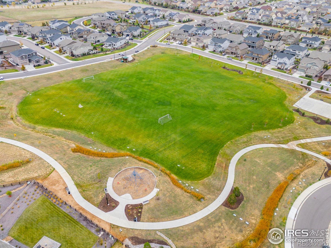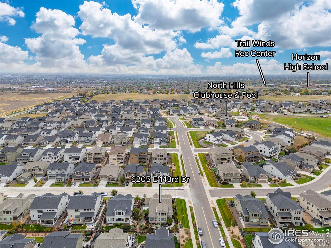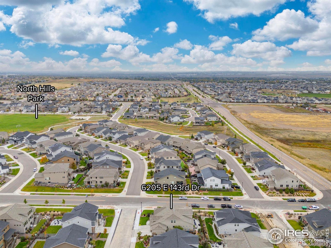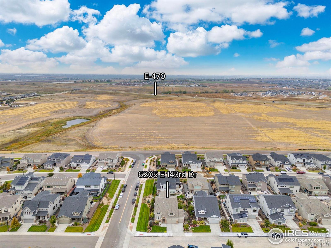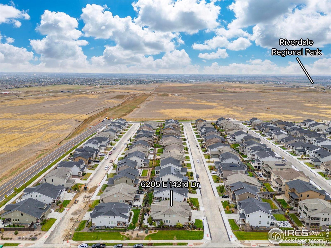Find us on...
Dashboard
- 3 Beds
- 3 Baths
- 2,827 Sqft
- .16 Acres
New Search X
6205 E 143rd Drive
Welcome Home! This stunning two-story blends modern luxury, thoughtful design, and meticulous care. Offering over 2,843 finished sq. ft. plus 1,916 sq. ft. of unfinished basement, this home provides incredible space and flexibility for your next chapter. Step inside to an open, light-filled layout with soaring ceilings and expansive sliding doors that seamlessly connect indoor and outdoor living. The main-floor primary suite is a true retreat with a spa-inspired bath and spacious walk-in closet. The chef's kitchen impresses with a large island, double ovens, high-end built-in appliances, and abundant cabinetry-perfect for entertaining or cozy nights in. Upstairs, a versatile loft offers the ideal spot for a home office, playroom, or media space, while secondary bedrooms are designed for comfort and privacy. Outside, enjoy exceptional outdoor living with an upper patio featuring a natural gas connection for grilling and a lower patio complete with a built-in natural gas fire pit-ideal for relaxing or entertaining year-round. The beautifully landscaped yard offers plenty of space to unwind, while the powered greenhouse accommodates an electric heater, humidifier, and lighting for year-round growing. The 3 car garage adds practicality and style with a durable epoxy floor and an electric car charger. This exceptional home truly has it all-modern finishes, smart features, and spaces designed for the way you live today. And comes Complete with permanent Christmas lights
Listing Office: Group Centerra 
Essential Information
- MLS® #IR1045263
- Price$799,000
- Bedrooms3
- Bathrooms3.00
- Full Baths2
- Half Baths1
- Square Footage2,827
- Acres0.16
- Year Built2021
- TypeResidential
- Sub-TypeSingle Family Residence
- StatusPending
Community Information
- Address6205 E 143rd Drive
- SubdivisionHolly Hills Estates
- CityThornton
- CountyAdams
- StateCO
- Zip Code80602
Amenities
- AmenitiesClubhouse, Playground, Pool
- UtilitiesNatural Gas Available
- Parking Spaces3
- # of Garages3
Interior
- HeatingForced Air
- CoolingCeiling Fan(s), Central Air
- StoriesTwo
Interior Features
Eat-in Kitchen, Five Piece Bath, Open Floorplan
Appliances
Dishwasher, Double Oven, Oven
Exterior
- WindowsWindow Coverings
- RoofComposition
Lot Description
Corner Lot, Sprinklers In Front
School Information
- DistrictSchool District 27-J
- ElementaryWest Ridge
- MiddleOther
- HighRiverdale Ridge
Additional Information
- Date ListedOctober 8th, 2025
- ZoningRES
Listing Details
 Group Centerra
Group Centerra
 Terms and Conditions: The content relating to real estate for sale in this Web site comes in part from the Internet Data eXchange ("IDX") program of METROLIST, INC., DBA RECOLORADO® Real estate listings held by brokers other than RE/MAX Professionals are marked with the IDX Logo. This information is being provided for the consumers personal, non-commercial use and may not be used for any other purpose. All information subject to change and should be independently verified.
Terms and Conditions: The content relating to real estate for sale in this Web site comes in part from the Internet Data eXchange ("IDX") program of METROLIST, INC., DBA RECOLORADO® Real estate listings held by brokers other than RE/MAX Professionals are marked with the IDX Logo. This information is being provided for the consumers personal, non-commercial use and may not be used for any other purpose. All information subject to change and should be independently verified.
Copyright 2025 METROLIST, INC., DBA RECOLORADO® -- All Rights Reserved 6455 S. Yosemite St., Suite 500 Greenwood Village, CO 80111 USA
Listing information last updated on December 23rd, 2025 at 2:03pm MST.

