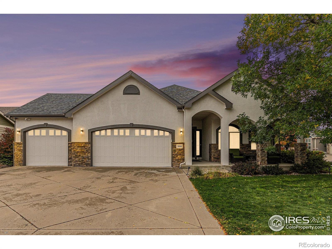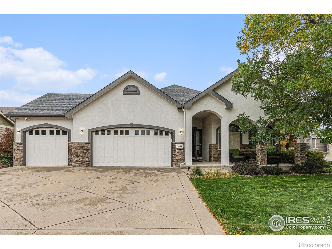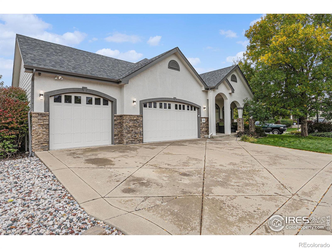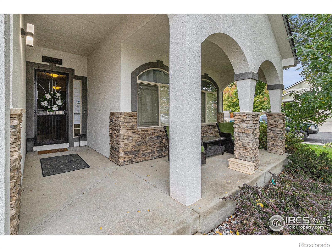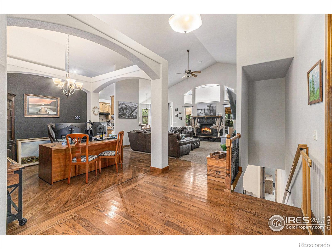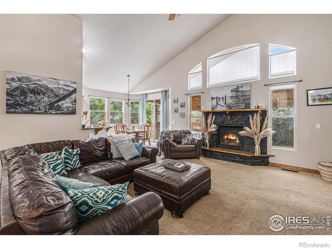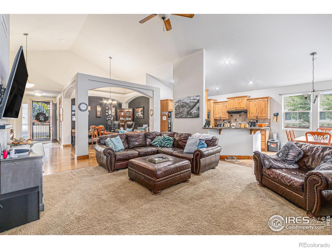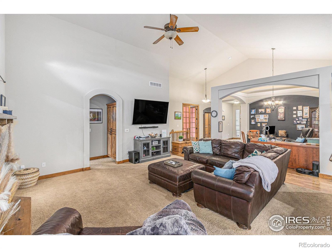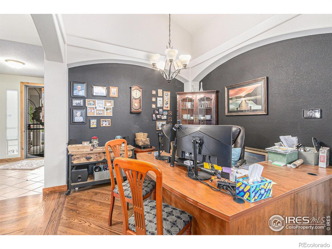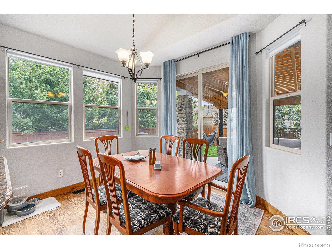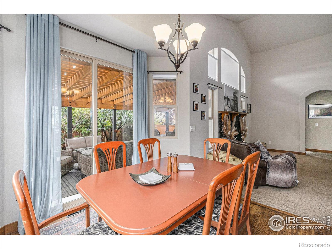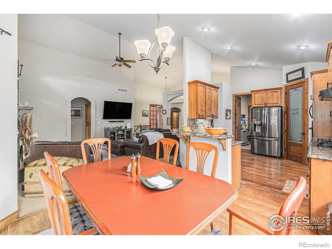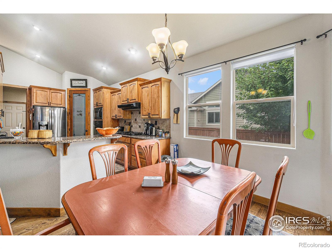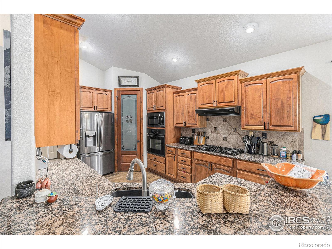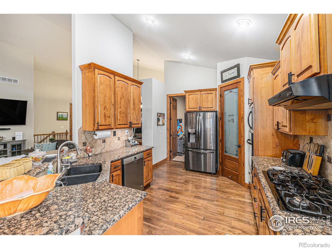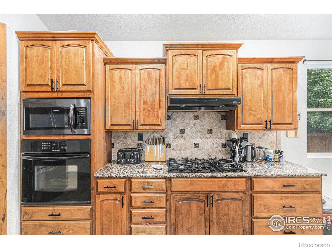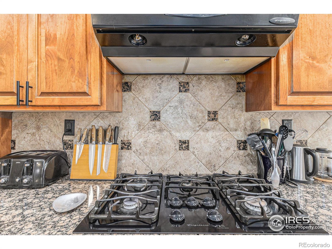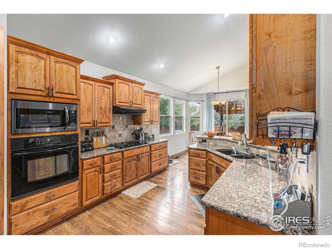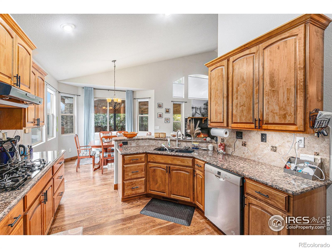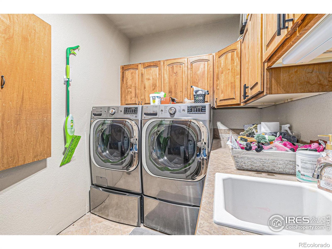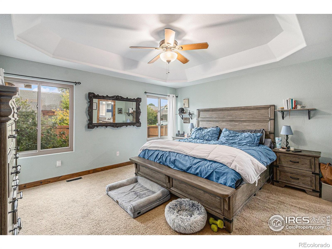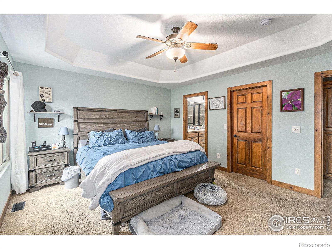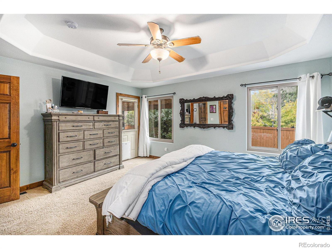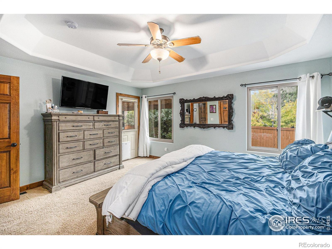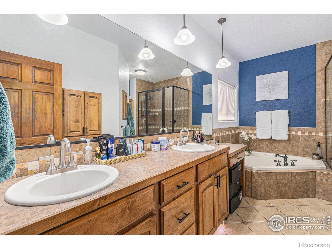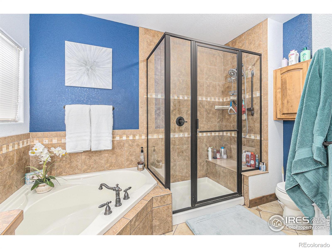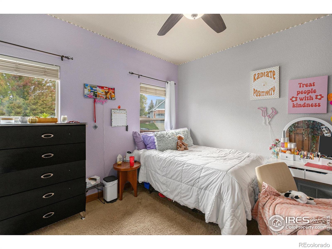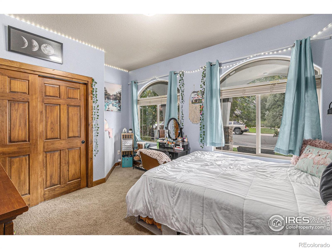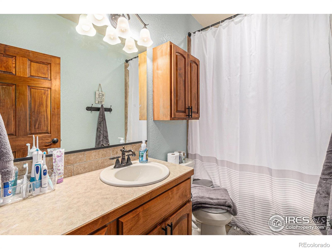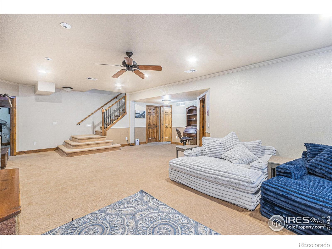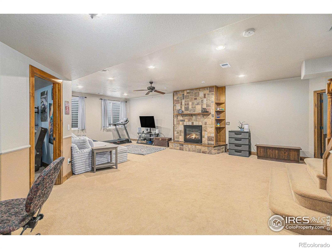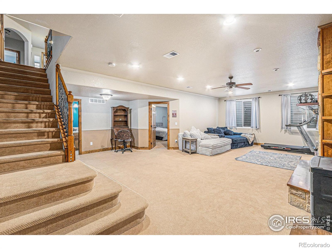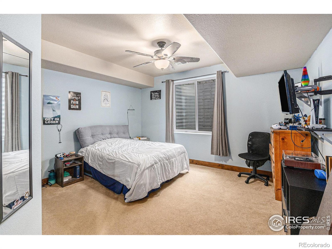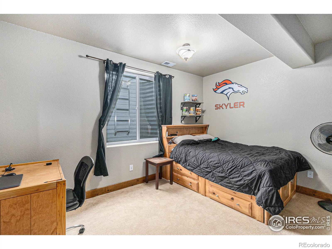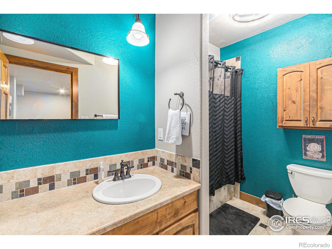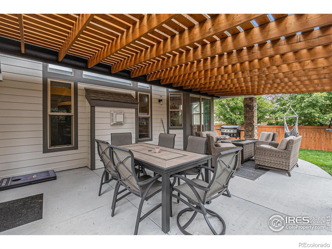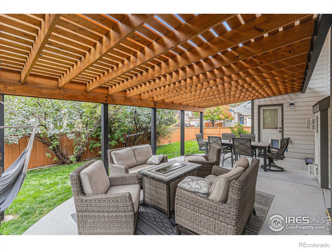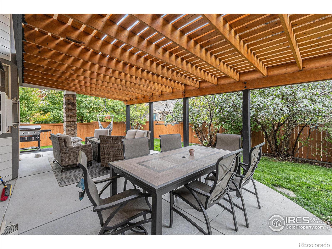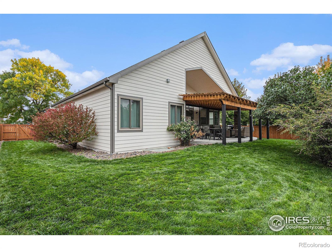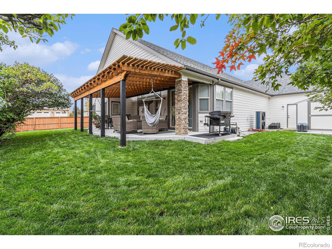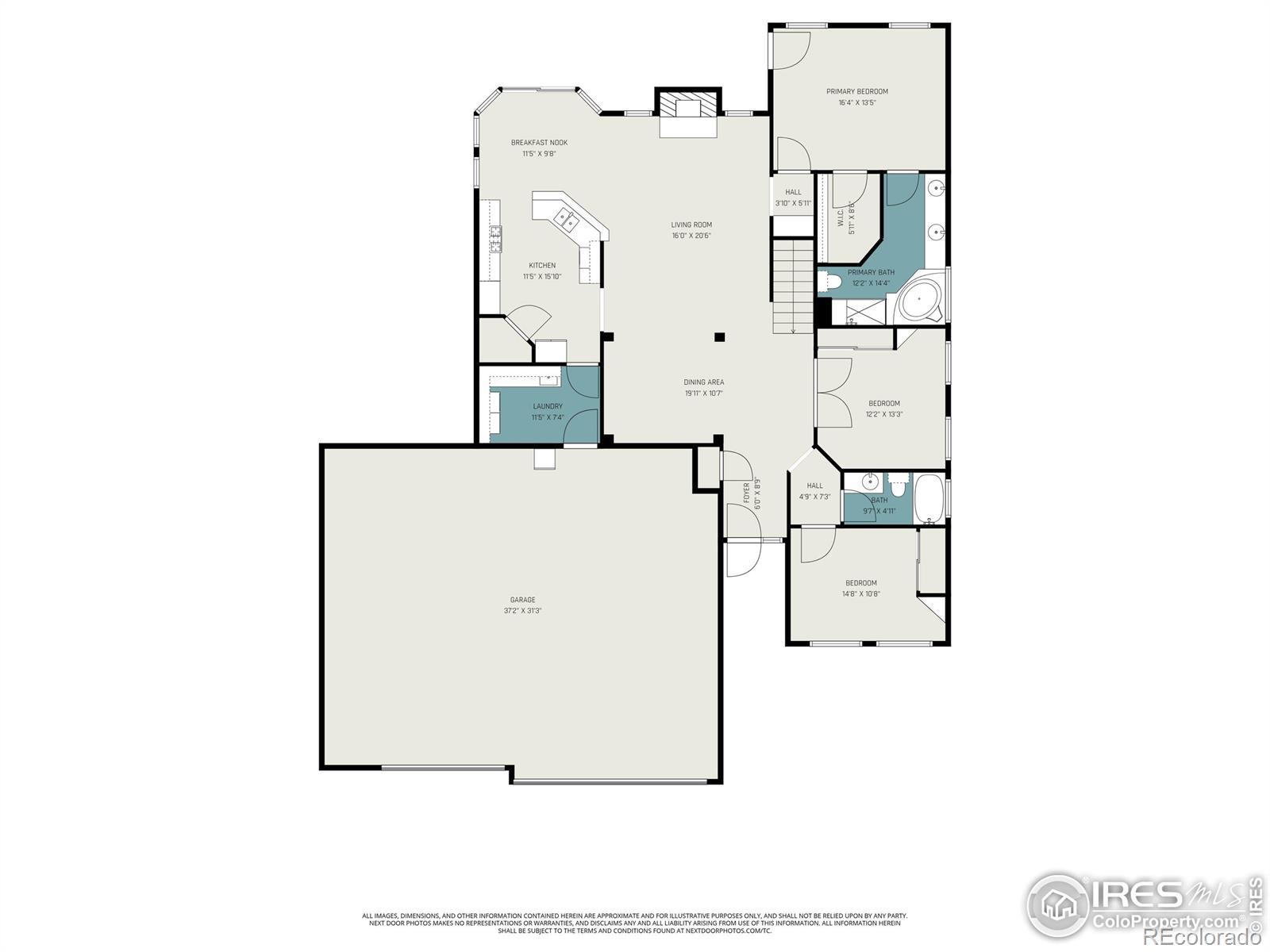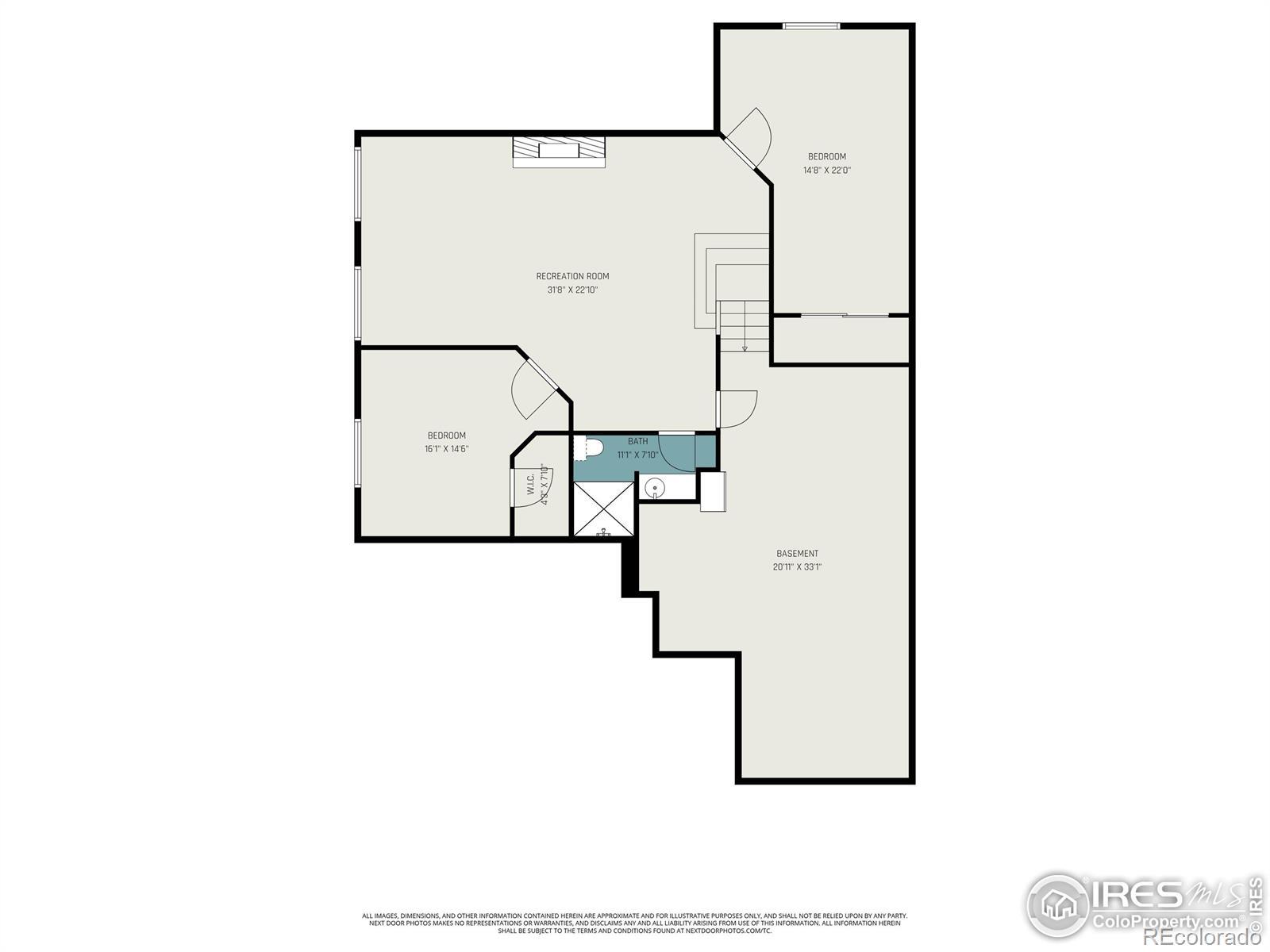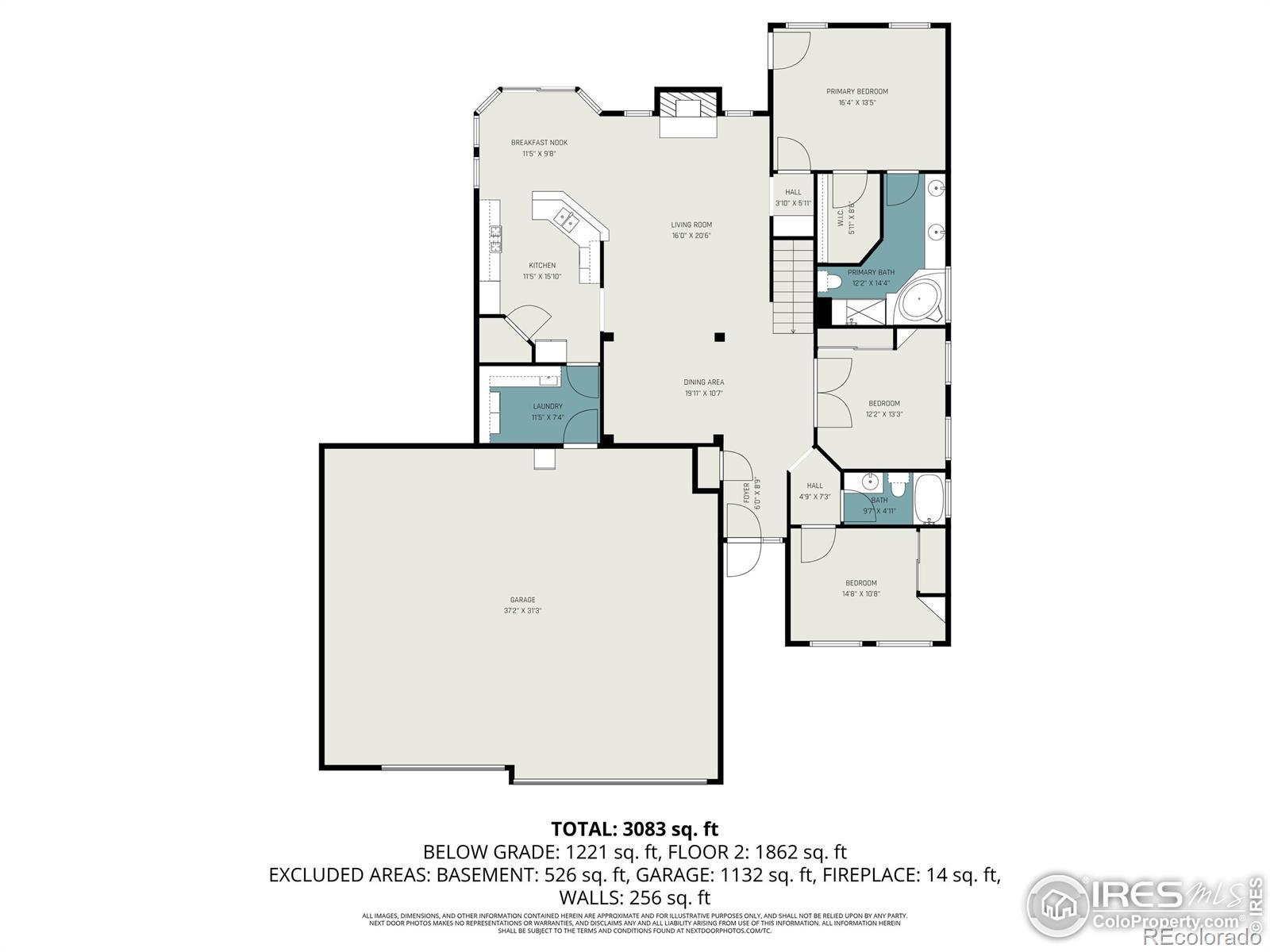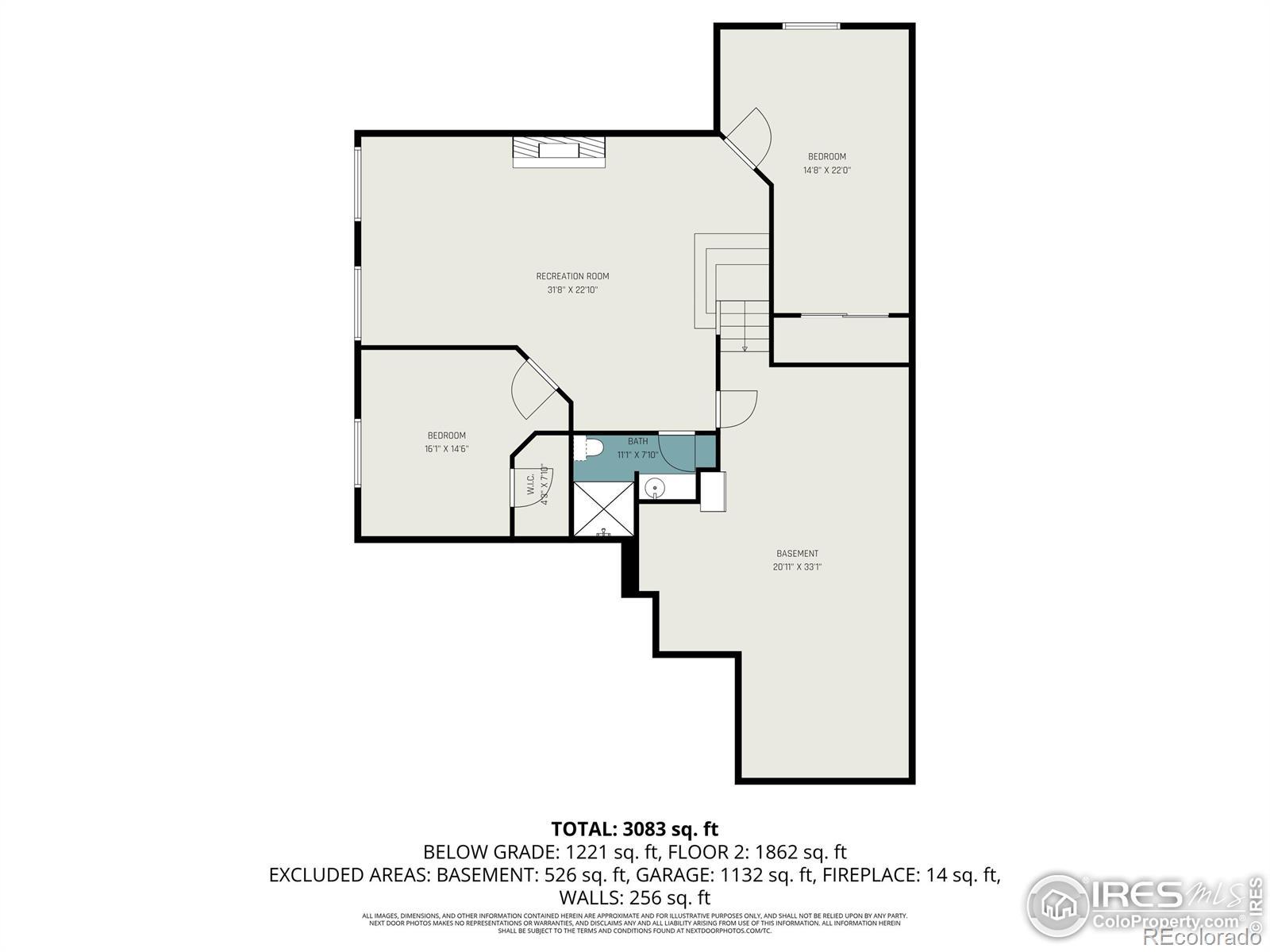Find us on...
Dashboard
- 5 Beds
- 3 Baths
- 3,220 Sqft
- .21 Acres
New Search X
2050 Alabama Street
PRICE IMPROVEMENT on this Stunning Former Model Home in Kendall Brook! This beautifully maintained ranch-style home sits on a premier corner lot surrounded by lush landscaping and cedar fencing-truly a must-see in one of Loveland's most desirable neighborhoods! Step inside to experience exceptional craftsmanship throughout, including New Carpet, 8' solid wood doors, rich trim work, and an inviting open floor plan-perfect for entertaining or relaxing by the cozy main-floor fireplace. The gourmet kitchen is a chef's dream, showcasing slab granite countertops, Tharp custom cabinetry, a full tile backsplash, gas range, and built-in oven and microwave. You will love the spacious primary suite featuring a luxurious 5-piece bath and walk in closet. The elegant formal dining room is enhanced by graceful arches and lighted plant ledges, adding charm and character. A versatile main-floor bedroom with French doors-perfect for a guest room, office, or quiet workspace. The finished basement with 9' ceilings expands your living space with two large bedrooms, a generous rec room, laundry sink, and an additional utility sink in the unfinished storage area-offering both versatility and functionality. Step outside to a beautifully landscaped yard featuring a poured concrete patio and a new custom cedar pergola-ideal for outdoor relaxation. Additional highlights include two stone gas fireplaces, an insulated and finished garage with keypad entry. All major components- HVAC system -Tankless water heater, Roof and exterior paint are newer for peace of mind. Just steps from neighborhood parks and bike trails and minutes from Lake Loveland and Sculpture Park, this prime location lets you experience the best of Colorado living-outdoor recreation, natural beauty, and everyday convenience. Move-in ready and perfectly blending style, comfort, and quality craftsmanship, this Kendall Brook gem is ready for its new owner!
Listing Office: Mountain State Realty 
Essential Information
- MLS® #IR1045266
- Price$695,000
- Bedrooms5
- Bathrooms3.00
- Full Baths3
- Square Footage3,220
- Acres0.21
- Year Built2006
- TypeResidential
- Sub-TypeSingle Family Residence
- StyleContemporary
- StatusPending
Community Information
- Address2050 Alabama Street
- SubdivisionKendall Brook First Sub
- CityLoveland
- CountyLarimer
- StateCO
- Zip Code80538
Amenities
- AmenitiesPark, Playground
- Parking Spaces3
- ParkingOversized
- # of Garages3
Utilities
Electricity Available, Internet Access (Wired), Natural Gas Available
Interior
- HeatingForced Air, Heat Pump
- CoolingCeiling Fan(s), Central Air
- FireplaceYes
- FireplacesBasement, Gas
- StoriesOne
Interior Features
Eat-in Kitchen, Five Piece Bath, Open Floorplan, Pantry, Radon Mitigation System, Vaulted Ceiling(s)
Appliances
Disposal, Dryer, Microwave, Oven, Washer
Exterior
- WindowsDouble Pane Windows
- RoofComposition
Lot Description
Corner Lot, Level, Sprinklers In Front
School Information
- DistrictThompson R2-J
- ElementaryCentennial
- MiddleLucile Erwin
- HighLoveland
Additional Information
- Date ListedOctober 8th, 2025
- ZoningP-49
Listing Details
 Mountain State Realty
Mountain State Realty
 Terms and Conditions: The content relating to real estate for sale in this Web site comes in part from the Internet Data eXchange ("IDX") program of METROLIST, INC., DBA RECOLORADO® Real estate listings held by brokers other than RE/MAX Professionals are marked with the IDX Logo. This information is being provided for the consumers personal, non-commercial use and may not be used for any other purpose. All information subject to change and should be independently verified.
Terms and Conditions: The content relating to real estate for sale in this Web site comes in part from the Internet Data eXchange ("IDX") program of METROLIST, INC., DBA RECOLORADO® Real estate listings held by brokers other than RE/MAX Professionals are marked with the IDX Logo. This information is being provided for the consumers personal, non-commercial use and may not be used for any other purpose. All information subject to change and should be independently verified.
Copyright 2026 METROLIST, INC., DBA RECOLORADO® -- All Rights Reserved 6455 S. Yosemite St., Suite 500 Greenwood Village, CO 80111 USA
Listing information last updated on February 2nd, 2026 at 4:34pm MST.

