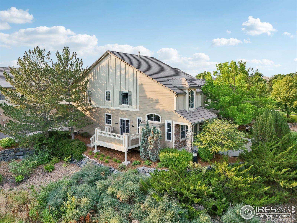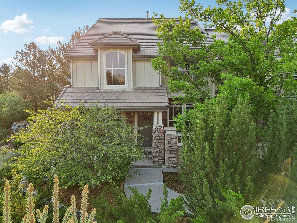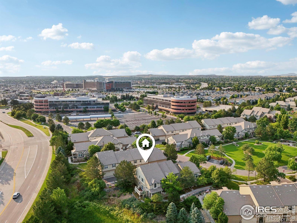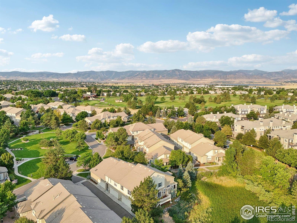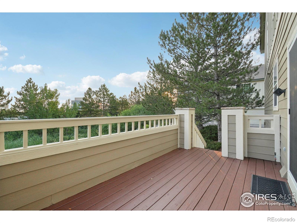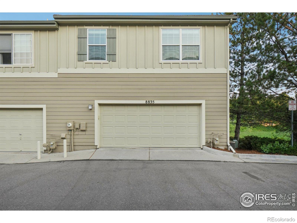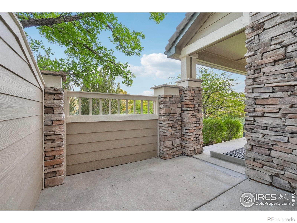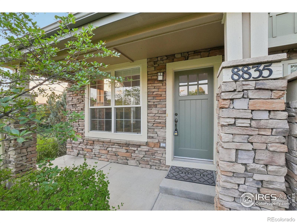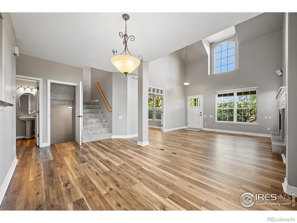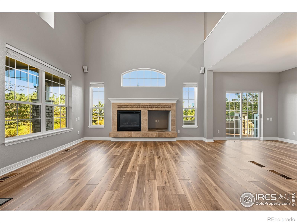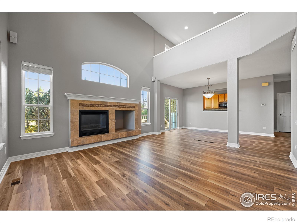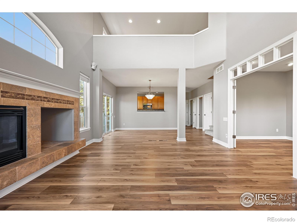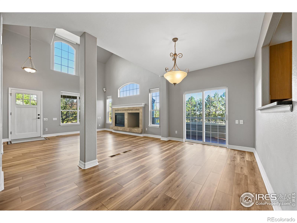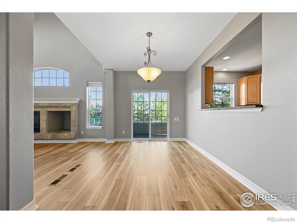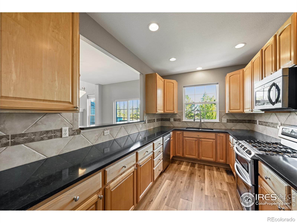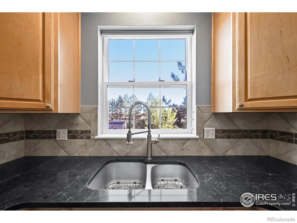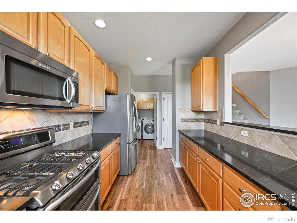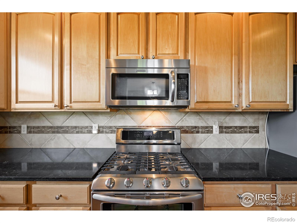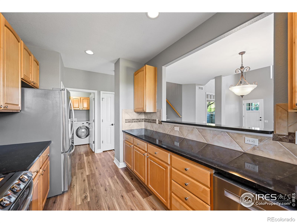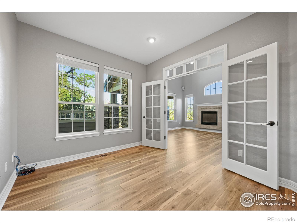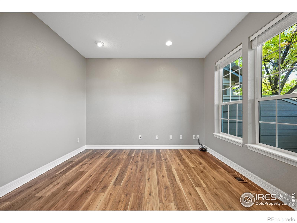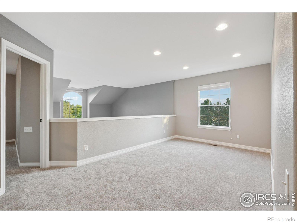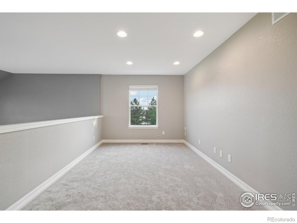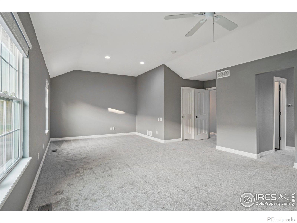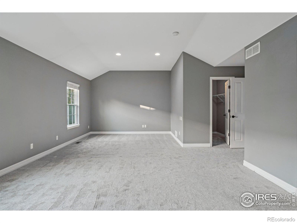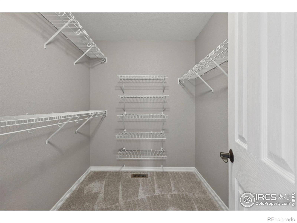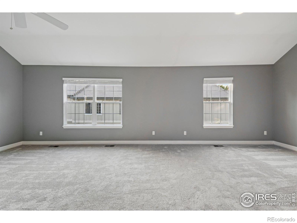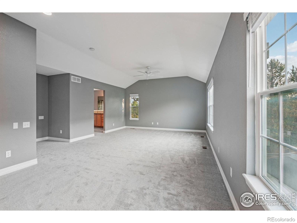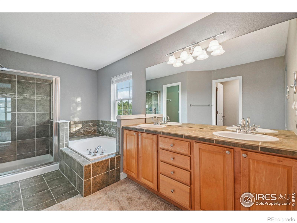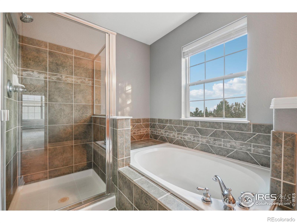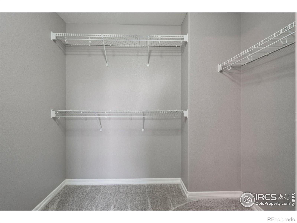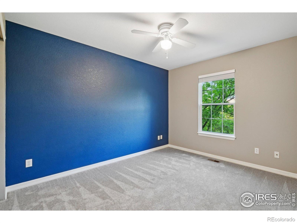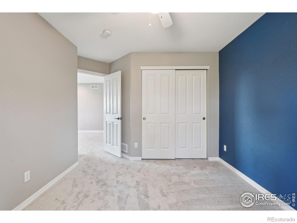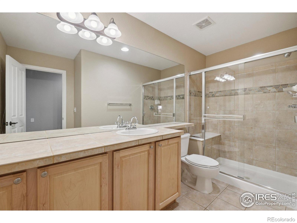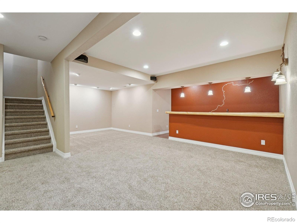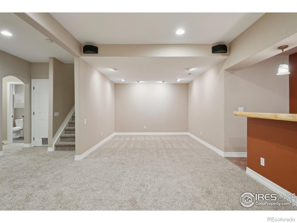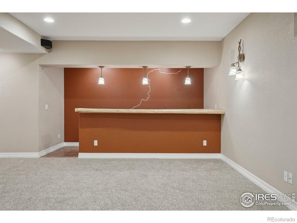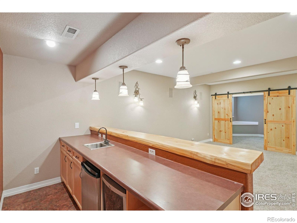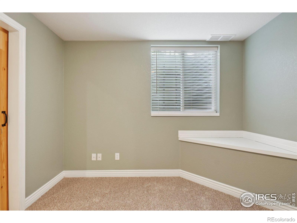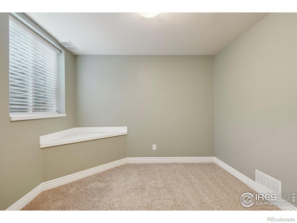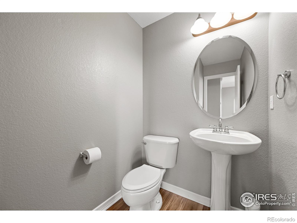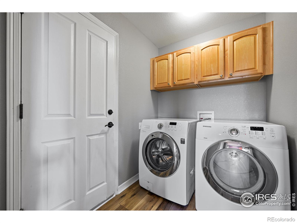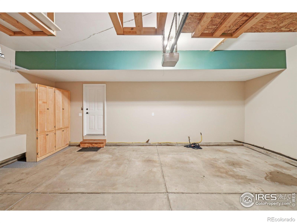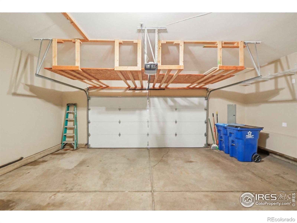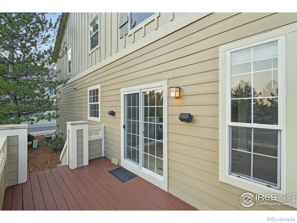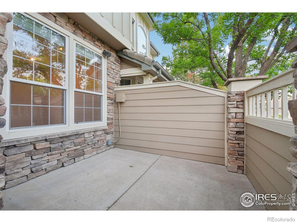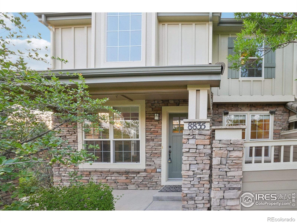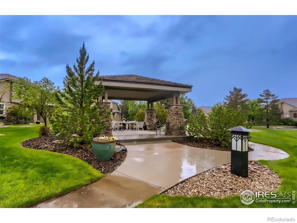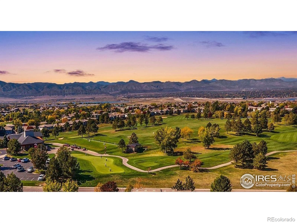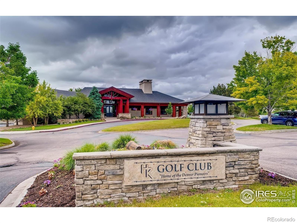Find us on...
Dashboard
- 3 Beds
- 4 Baths
- 3,020 Sqft
- ½ Acres
New Search X
8835 Edinburgh Circle
Ideally nestled on a coveted corner lot overlooking a serene greenbelt with mature trees, this stunning upgraded 2 story townhome with new LVT wood flooring and freshly painted main level, offers the feel of a single family home with the ease of low maintenance living. Located in the highly sought-after Birkdale community, just a short walk to miles of scenic trails, this home presents a rare opportunity in a gorgeous setting. With over 3,000 finished SqFt, it offers 3 beds, 4 baths, finished basement and an attached 2 car garage. Inviting wraparound front porch sets the tone, leading inside to an appealing open floorplan with new LVT wood flooring throughout the main level. The living room showcases soaring vaulted ceilings and expansive windows filling it with natural light, while the cozy gas fireplace adds warmth and charm. A spacious dining room, open to both the living room and kitchen, easily accommodates gatherings, with sliding glass doors extending to a generous deck overlooking a lush greenbelt, your tranquil and private outdoor retreat. The kitchen is a true delight, featuring solid quartz countertops, stainless steel appliances including a gas cooktop and double oven, ample cabinetry and a stylish tile backsplash. A main level office with French doors, a powder bath and laundry room complete this level. Upstairs, the expansive primary suite feels like a retreat, complete with 2 walk-in closets, sitting area, raised ceiling, ceiling fan and a spa-inspired 5-piece bath with soaking tub. The upper level also includes a versatile loft, a 2nd suite with adjoining bath. Finished basement with 9' ceilings offers a spacious rec/family room, boasts a wet bar with refrigerator and beverage cooler, has a non-conforming bed with egress window, 3/4 bath and abundant storage. Take advantage of the oversized 2 car garage, low-maintenance HOA amenities, nearby golf, trails, rec centers, pools. Easy access to dining, shopping and C-470. Quick move-in. See virtual tour.
Listing Office: Dolby Haas 
Essential Information
- MLS® #IR1045288
- Price$600,000
- Bedrooms3
- Bathrooms4.00
- Full Baths1
- Half Baths1
- Square Footage3,020
- Acres0.05
- Year Built2003
- TypeResidential
- Sub-TypeTownhouse
- StyleContemporary
- StatusPending
Community Information
- Address8835 Edinburgh Circle
- SubdivisionHighlands Ranch Golf Club
- CityHighlands Ranch
- CountyDouglas
- StateCO
- Zip Code80129
Amenities
- Parking Spaces2
- # of Garages2
Amenities
Park, Playground, Pool, Tennis Court(s), Trail(s)
Utilities
Electricity Available, Natural Gas Available
Interior
- HeatingForced Air
- CoolingCeiling Fan(s), Central Air
- FireplaceYes
- # of Fireplaces1
- FireplacesGas, Gas Log, Living Room
- StoriesTwo
Interior Features
Five Piece Bath, Open Floorplan, Primary Suite, Vaulted Ceiling(s), Walk-In Closet(s), Wet Bar
Appliances
Bar Fridge, Dishwasher, Disposal, Dryer, Microwave, Oven, Refrigerator, Washer
Exterior
- Lot DescriptionCul-De-Sac, Open Space
- RoofConcrete
Windows
Double Pane Windows, Window Coverings
School Information
- DistrictDouglas RE-1
- ElementaryNorthridge
- MiddleMountain Ridge
- HighMountain Vista
Additional Information
- Date ListedOctober 8th, 2025
- ZoningPDU
Listing Details
 Dolby Haas
Dolby Haas
 Terms and Conditions: The content relating to real estate for sale in this Web site comes in part from the Internet Data eXchange ("IDX") program of METROLIST, INC., DBA RECOLORADO® Real estate listings held by brokers other than RE/MAX Professionals are marked with the IDX Logo. This information is being provided for the consumers personal, non-commercial use and may not be used for any other purpose. All information subject to change and should be independently verified.
Terms and Conditions: The content relating to real estate for sale in this Web site comes in part from the Internet Data eXchange ("IDX") program of METROLIST, INC., DBA RECOLORADO® Real estate listings held by brokers other than RE/MAX Professionals are marked with the IDX Logo. This information is being provided for the consumers personal, non-commercial use and may not be used for any other purpose. All information subject to change and should be independently verified.
Copyright 2025 METROLIST, INC., DBA RECOLORADO® -- All Rights Reserved 6455 S. Yosemite St., Suite 500 Greenwood Village, CO 80111 USA
Listing information last updated on October 29th, 2025 at 9:03am MDT.

