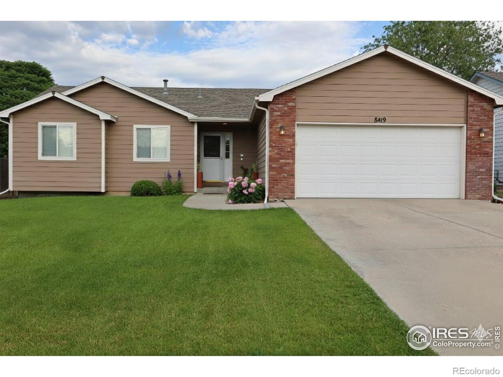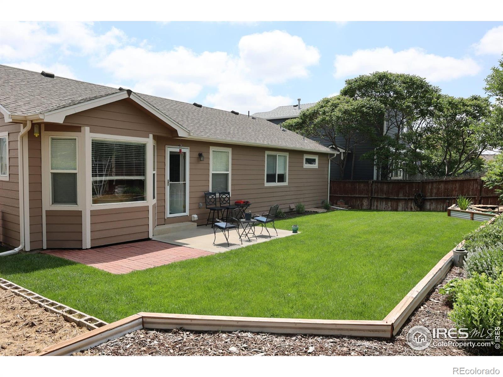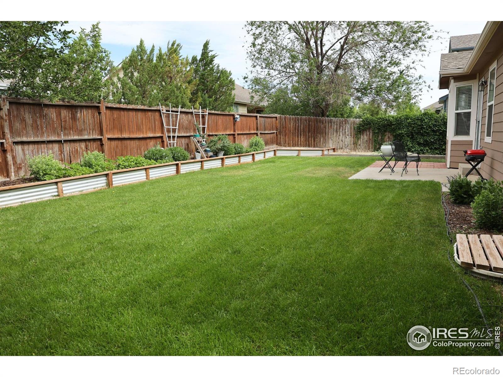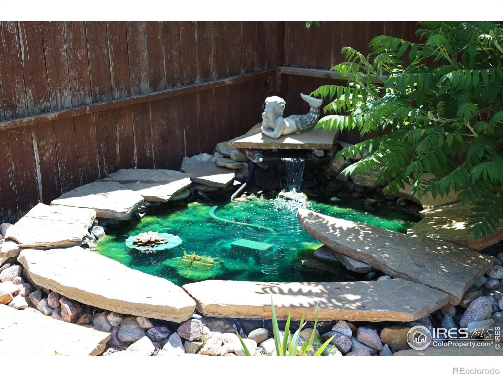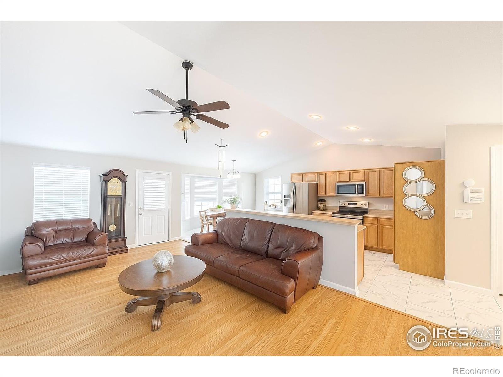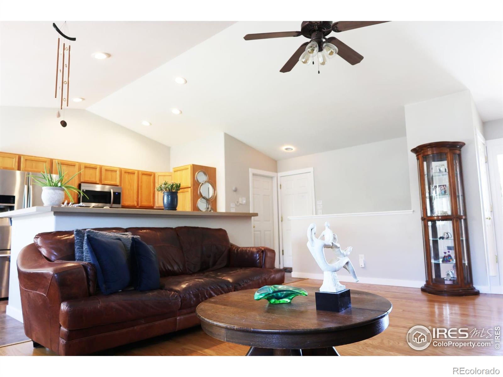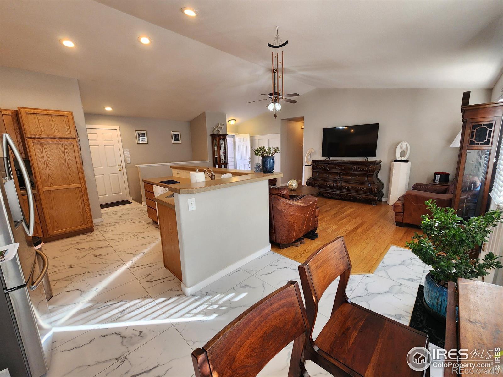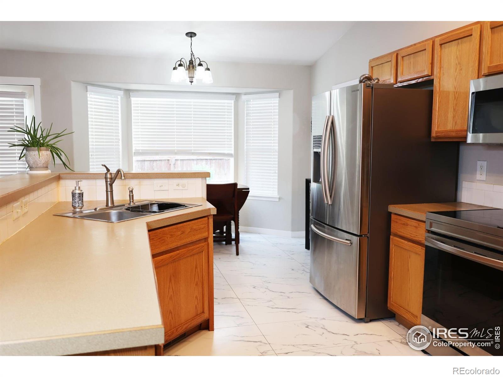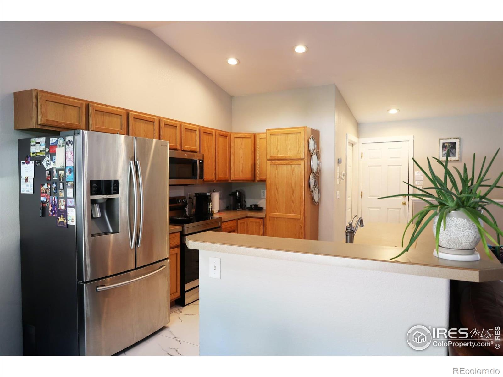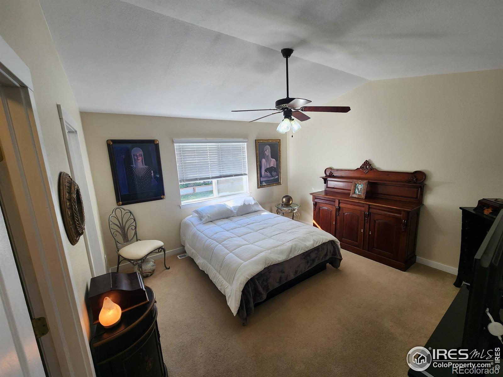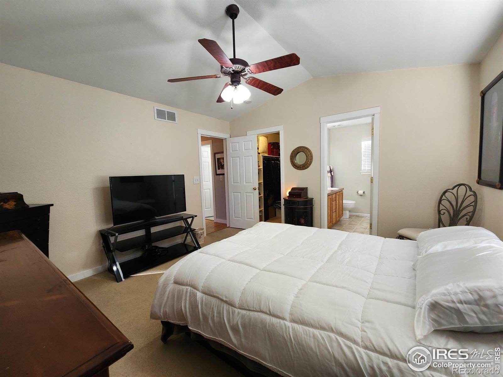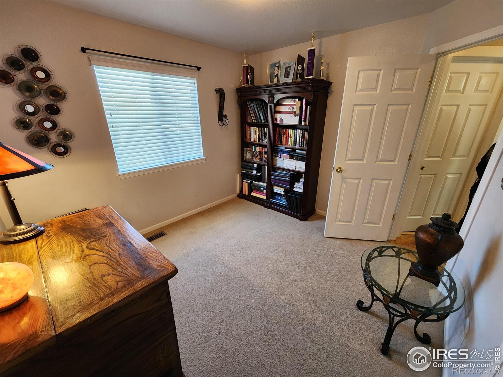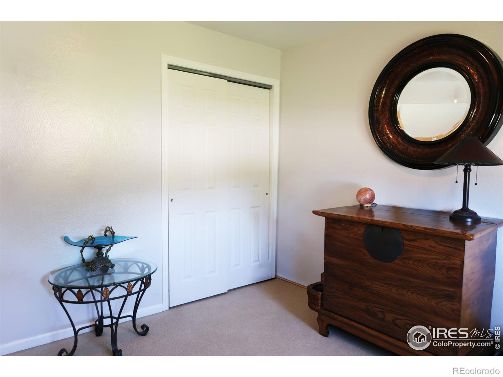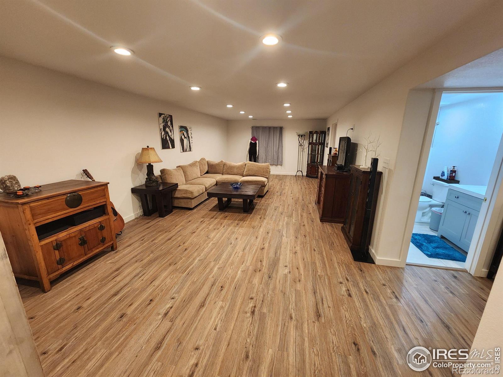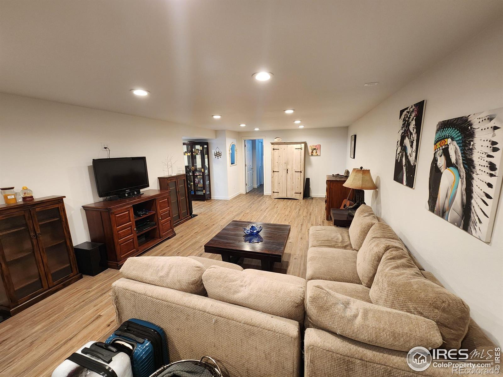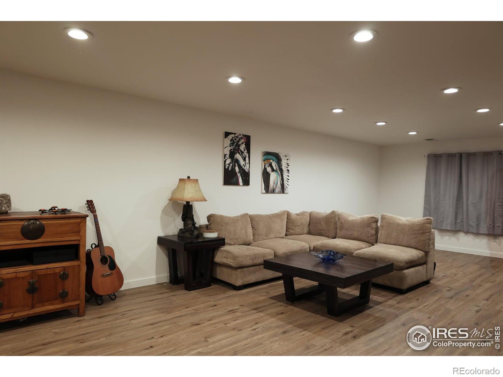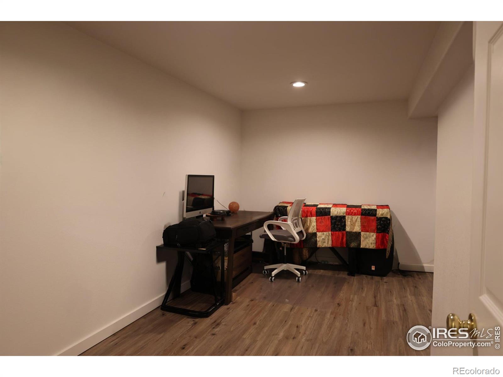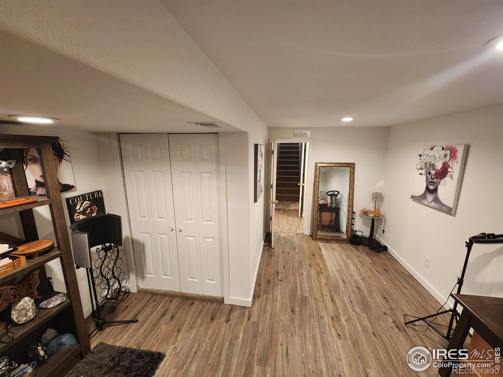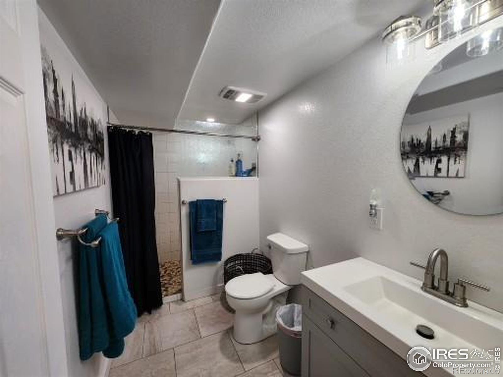Find us on...
Dashboard
- 5 Beds
- 3 Baths
- 2,486 Sqft
- .15 Acres
New Search X
8419 Three Silos Drive
No Metro Taxes. Finished Basement. Low Water Utility. 5th nonconforming Bedroom/ Office. From the moment you walk in, this home feels warm and welcoming. The entryway offers a smart hanging station and coat closet, with fresh new LVP flooring that sets the tone for the rest of the home. The spacious great room features vaulted ceilings and beautiful Bruce hardwood floors, creating the perfect space to relax or entertain. The open kitchen is both functional and inviting, complete with custom cabinetry, dimmable lighting, newer oven and microwave, and a perfectly sized breakfast bar for casual dining or gathering with friends. Matching LVP flooring continues through the kitchen, dining area, and main floor laundry room with washer and dryer hookups for added convenience. Your primary suite on the main level offers a peaceful retreat with a walk-in closet and an en suite bath featuring double sinks, a shower, and a relaxing garden tub. Two additional bedrooms on the main level provide comfort and flexibility, ideal for family, guests, or a home office. Downstairs, the finished basement gives you even more room to spread out. You'll find a spacious office, a fourth bedroom, a bathroom with a tiled shower, and plenty of extra storage, all accented by newer LVP flooring throughout. Step outside and enjoy your private, fenced backyard oasis. Professionally landscaped with a raised garden bed and custom fish pond, it's a space designed for relaxation and outdoor enjoyment. Both front and back yards feature sprinkler systems powered by non-potable water, conveniently covered by the low $50 per month HOA. With central air, efficient heating, and a great location close to downtown, schools, and I-25, this home blends comfort, style, and everyday functionality, making it the perfect place to call your own.
Listing Office: eXp Realty - Hub 
Essential Information
- MLS® #IR1045312
- Price$509,000
- Bedrooms5
- Bathrooms3.00
- Full Baths2
- Square Footage2,486
- Acres0.15
- Year Built2003
- TypeResidential
- Sub-TypeSingle Family Residence
- StatusActive
Community Information
- Address8419 Three Silos Drive
- SubdivisionThree Silos Sub
- CityWellington
- CountyLarimer
- StateCO
- Zip Code80549
Amenities
- Parking Spaces2
- # of Garages2
Utilities
Cable Available, Electricity Available, Internet Access (Wired), Natural Gas Available
Interior
- HeatingForced Air
- CoolingCentral Air
- StoriesOne
Interior Features
Eat-in Kitchen, Open Floorplan, Walk-In Closet(s)
Appliances
Dishwasher, Disposal, Microwave, Refrigerator, Self Cleaning Oven
Exterior
- Lot DescriptionLevel, Sprinklers In Front
- WindowsWindow Coverings
- RoofComposition
School Information
- DistrictPoudre R-1
- ElementaryEyestone
- MiddleWellington
- HighPoudre
Additional Information
- Date ListedOctober 8th, 2025
- ZoningRES
Listing Details
 eXp Realty - Hub
eXp Realty - Hub
 Terms and Conditions: The content relating to real estate for sale in this Web site comes in part from the Internet Data eXchange ("IDX") program of METROLIST, INC., DBA RECOLORADO® Real estate listings held by brokers other than RE/MAX Professionals are marked with the IDX Logo. This information is being provided for the consumers personal, non-commercial use and may not be used for any other purpose. All information subject to change and should be independently verified.
Terms and Conditions: The content relating to real estate for sale in this Web site comes in part from the Internet Data eXchange ("IDX") program of METROLIST, INC., DBA RECOLORADO® Real estate listings held by brokers other than RE/MAX Professionals are marked with the IDX Logo. This information is being provided for the consumers personal, non-commercial use and may not be used for any other purpose. All information subject to change and should be independently verified.
Copyright 2025 METROLIST, INC., DBA RECOLORADO® -- All Rights Reserved 6455 S. Yosemite St., Suite 500 Greenwood Village, CO 80111 USA
Listing information last updated on December 24th, 2025 at 4:33am MST.

