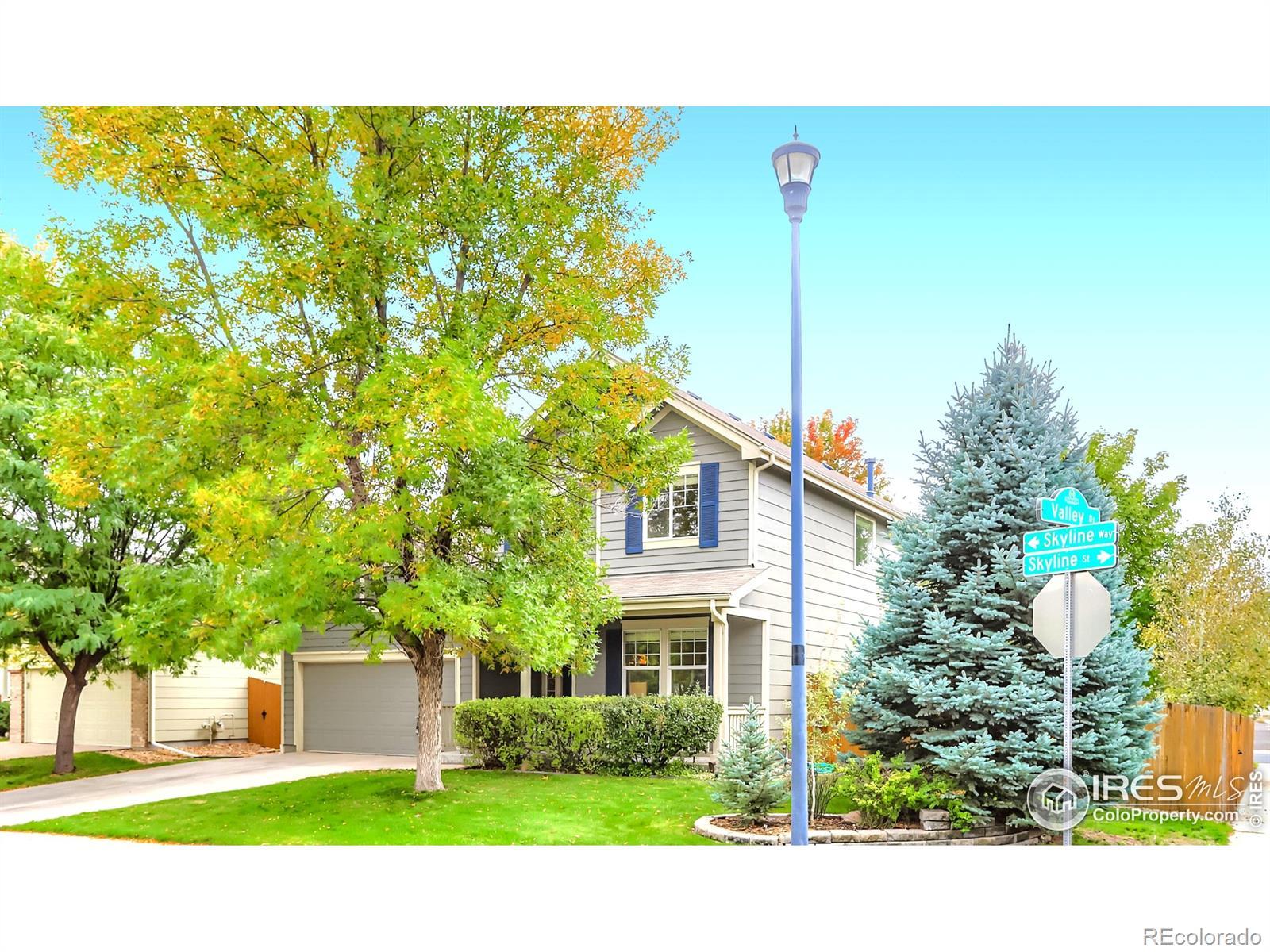Find us on...
Dashboard
- 3 Beds
- 4 Baths
- 2,010 Sqft
- .18 Acres
New Search X
7466 Skyline Way
Serene setting to enjoy the sunsets from the expansive patio situated on a corner lot with mature trees that afford shade and privacy. Fall in love with this well maintained home. A very inviting covered front porch to enjoy a wonderful neighborhood. This may be the only one you need to see before knowing it is your next home. Inside, it is every bit as inviting and pleasant as what you see from this quiet street in Countryside. Only steps from the park and playground off Russell Cir. Just down the street from Frederick High School and a short drive to shopping and the amenities of Frederick. This area offers small town ambiance with full service shopping and close in connection to rapid regional access. Inside, you will find a spacious office, off entry. Main floor has vaulted ceiling, lots of light and new carpet this year in the Livingroom. Opens to dining area and kitchen. Kitchen has granite countertops, newer stainless steel appliances, opens to large patio. Powder room and laundry on main floor. Open staircase and balcony to three bedrooms on upper level w/primary bedroom suite. Enjoy the partially finished basement, with plenty of room for your touch. Roomy two car garage with a workbench included.
Listing Office: RE/MAX Alliance-Lsvl 
Essential Information
- MLS® #IR1045324
- Price$544,900
- Bedrooms3
- Bathrooms4.00
- Full Baths3
- Half Baths1
- Square Footage2,010
- Acres0.18
- Year Built2007
- TypeResidential
- Sub-TypeSingle Family Residence
- StyleContemporary
- StatusActive
Community Information
- Address7466 Skyline Way
- SubdivisionCountryside
- CityLongmont
- CountyWeld
- StateCO
- Zip Code80504
Amenities
- AmenitiesPark, Playground
- Parking Spaces2
- # of Garages2
Utilities
Cable Available, Electricity Available, Internet Access (Wired), Natural Gas Available
Interior
- Interior FeaturesEat-in Kitchen, Pantry
- HeatingForced Air
- CoolingCentral Air
- StoriesTwo
Appliances
Dishwasher, Disposal, Dryer, Microwave, Oven, Refrigerator, Washer
Exterior
- RoofComposition
Lot Description
Corner Lot, Level, Sprinklers In Front
Windows
Bay Window(s), Window Coverings
School Information
- DistrictSt. Vrain Valley RE-1J
- ElementaryTimberline
- MiddleCoal Ridge
- HighFrederick
Additional Information
- Date ListedOctober 8th, 2025
- ZoningREs
Listing Details
 RE/MAX Alliance-Lsvl
RE/MAX Alliance-Lsvl
 Terms and Conditions: The content relating to real estate for sale in this Web site comes in part from the Internet Data eXchange ("IDX") program of METROLIST, INC., DBA RECOLORADO® Real estate listings held by brokers other than RE/MAX Professionals are marked with the IDX Logo. This information is being provided for the consumers personal, non-commercial use and may not be used for any other purpose. All information subject to change and should be independently verified.
Terms and Conditions: The content relating to real estate for sale in this Web site comes in part from the Internet Data eXchange ("IDX") program of METROLIST, INC., DBA RECOLORADO® Real estate listings held by brokers other than RE/MAX Professionals are marked with the IDX Logo. This information is being provided for the consumers personal, non-commercial use and may not be used for any other purpose. All information subject to change and should be independently verified.
Copyright 2025 METROLIST, INC., DBA RECOLORADO® -- All Rights Reserved 6455 S. Yosemite St., Suite 500 Greenwood Village, CO 80111 USA
Listing information last updated on October 27th, 2025 at 7:18am MDT.





























