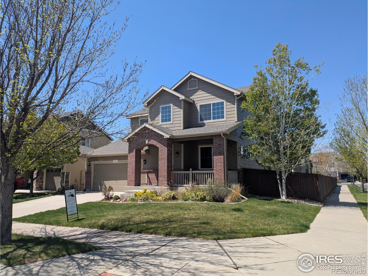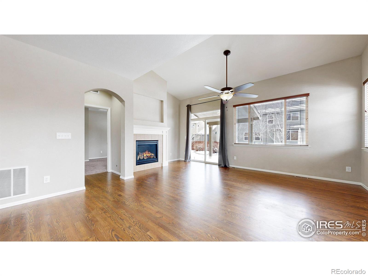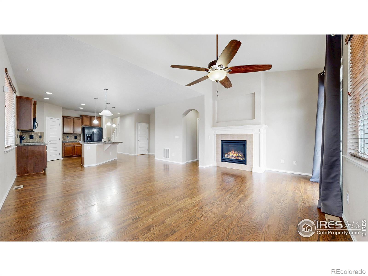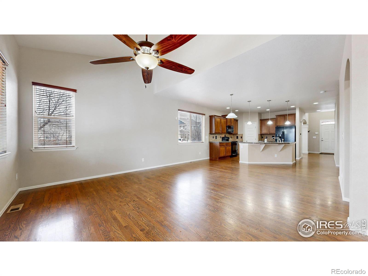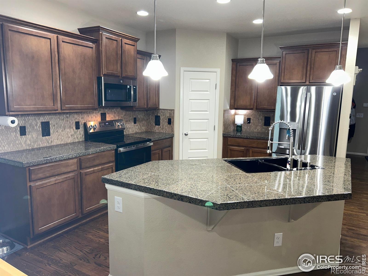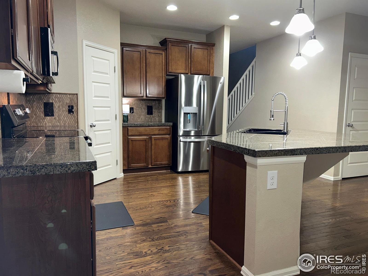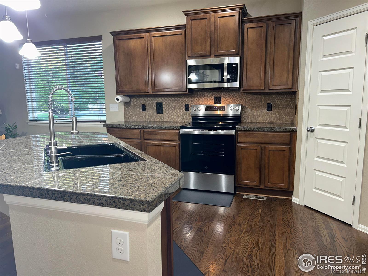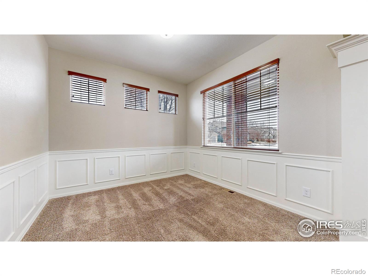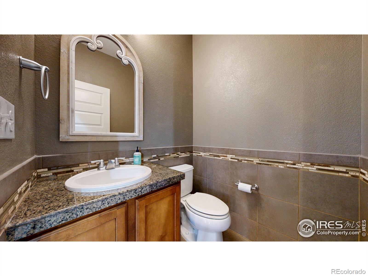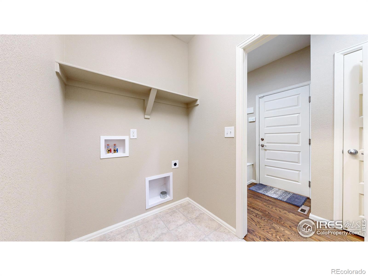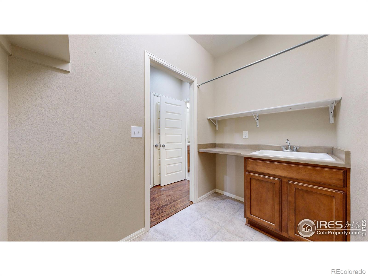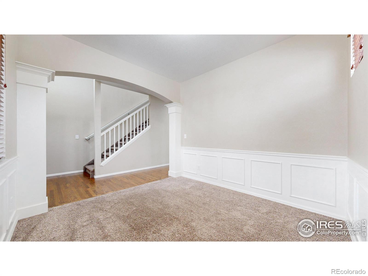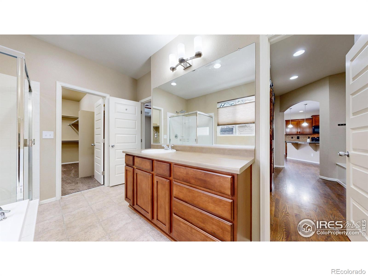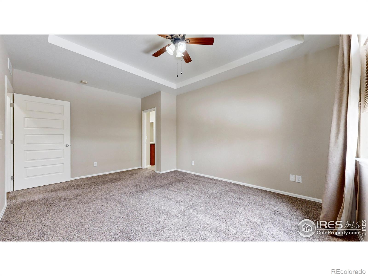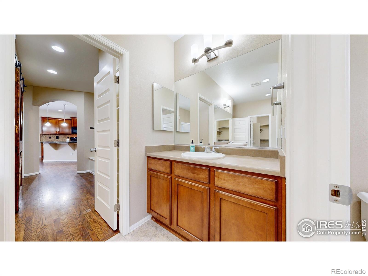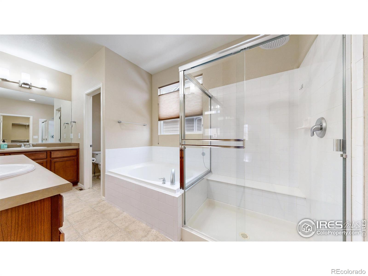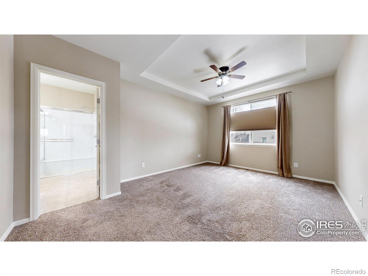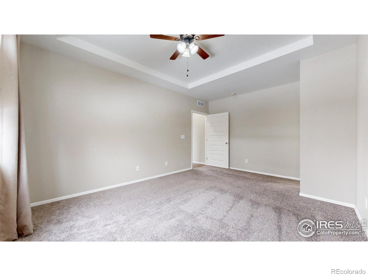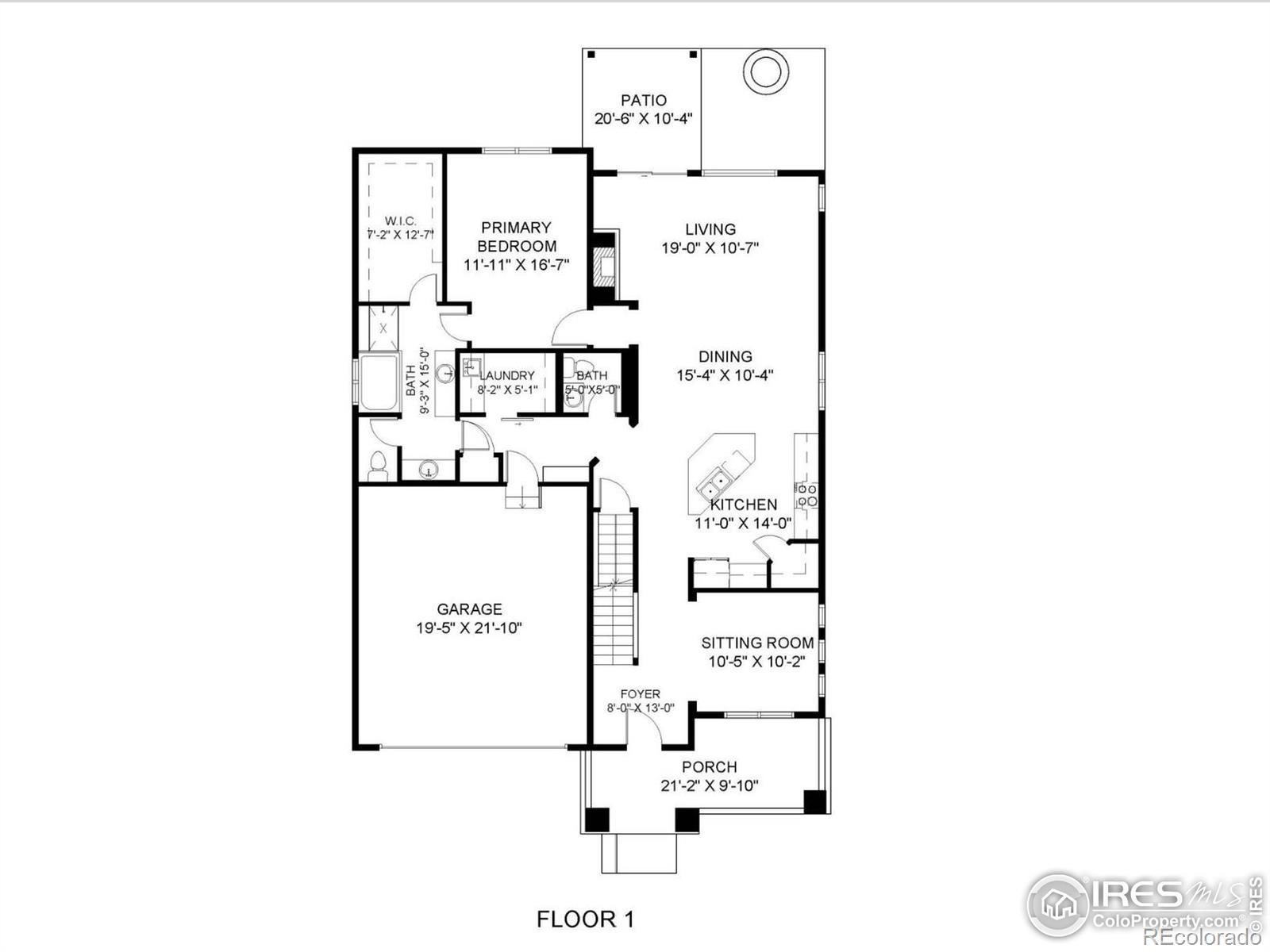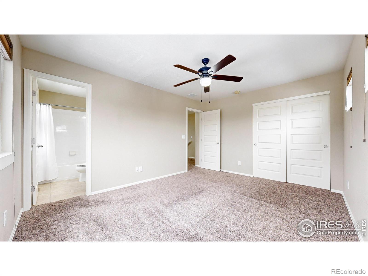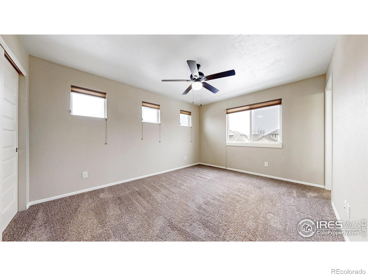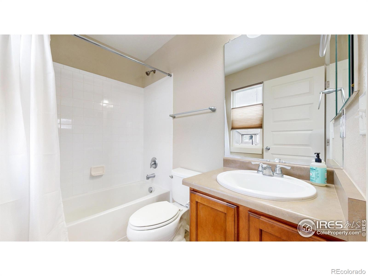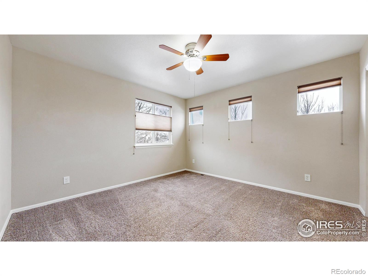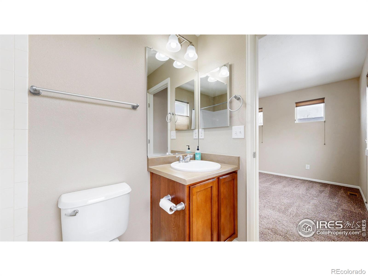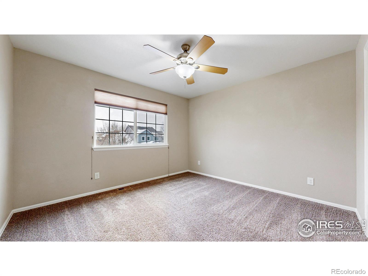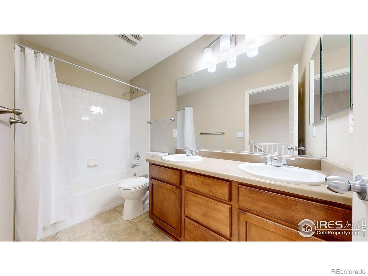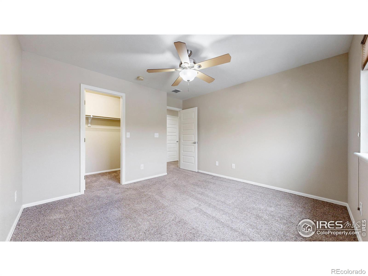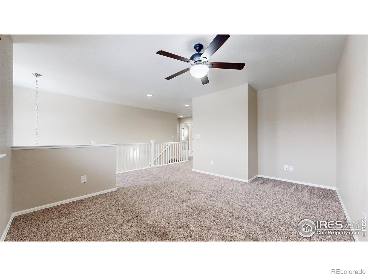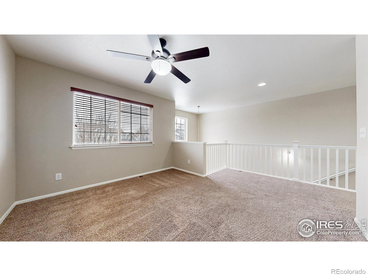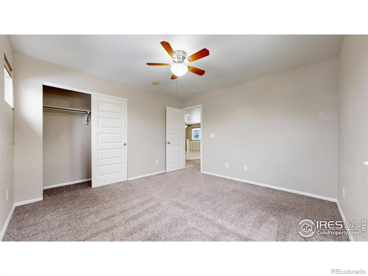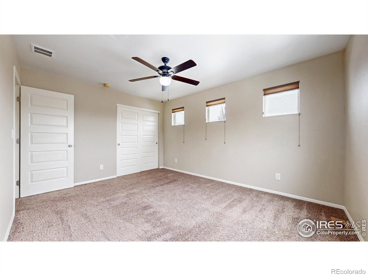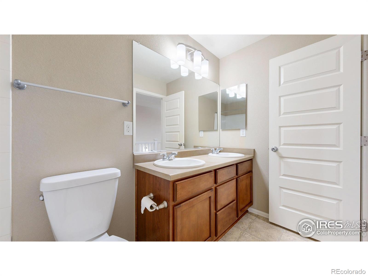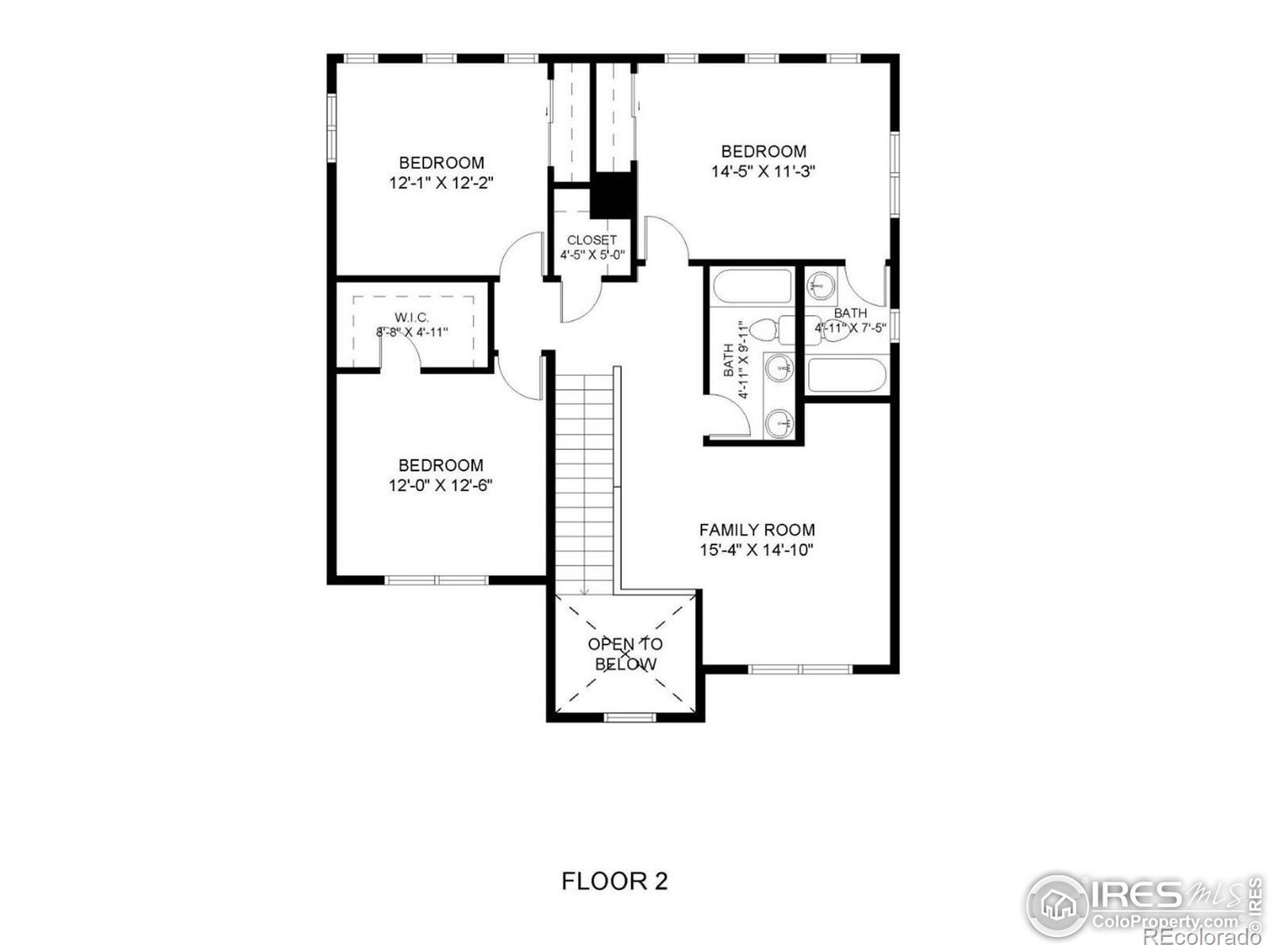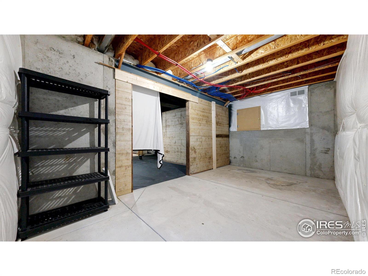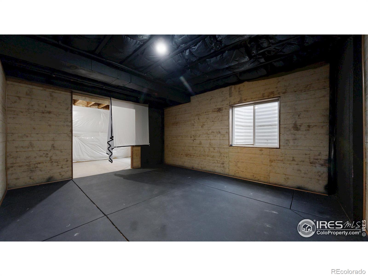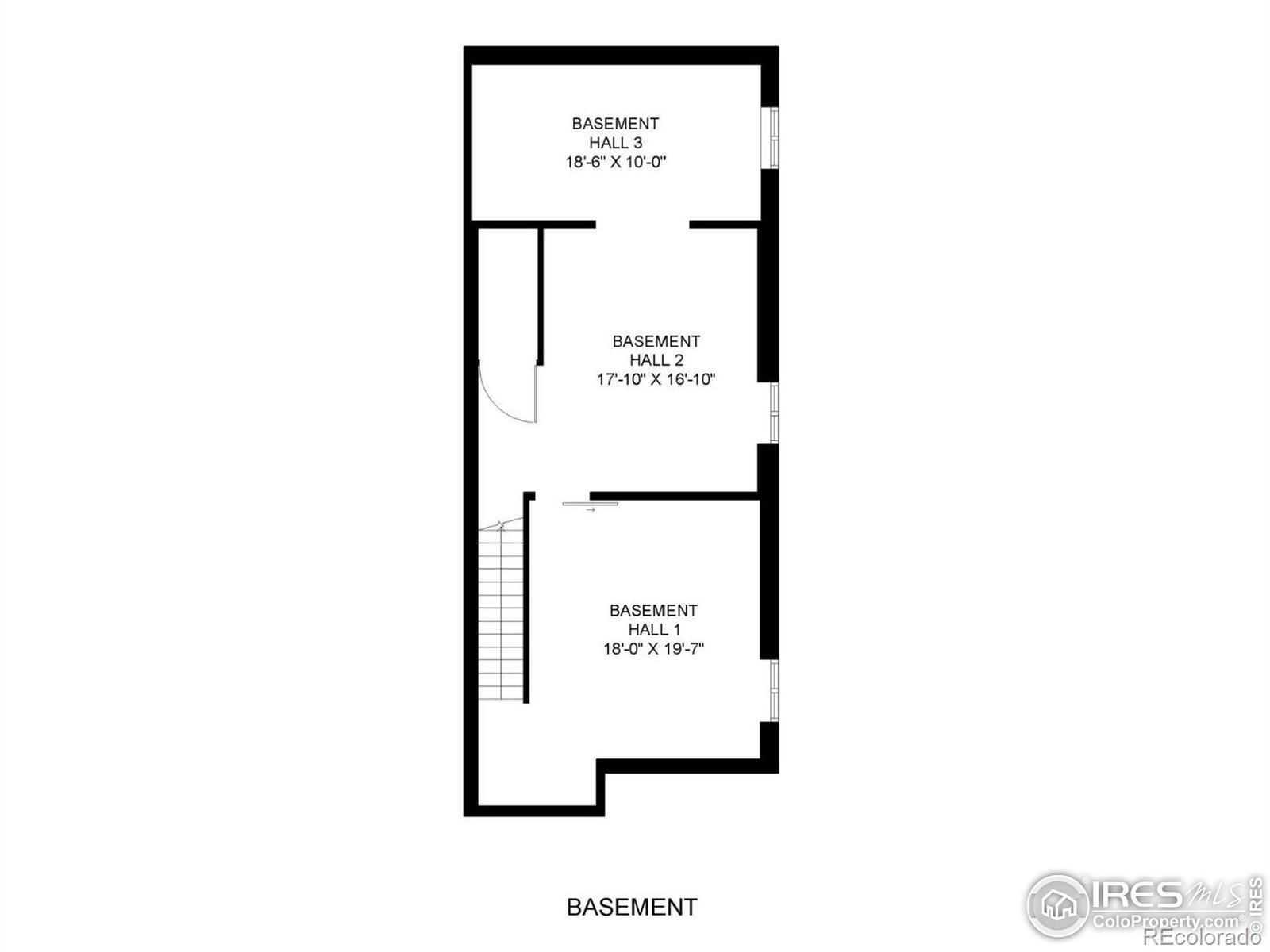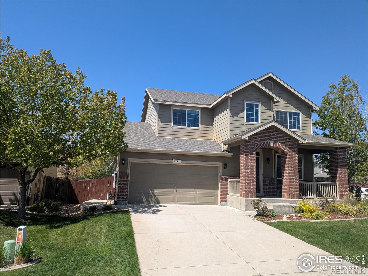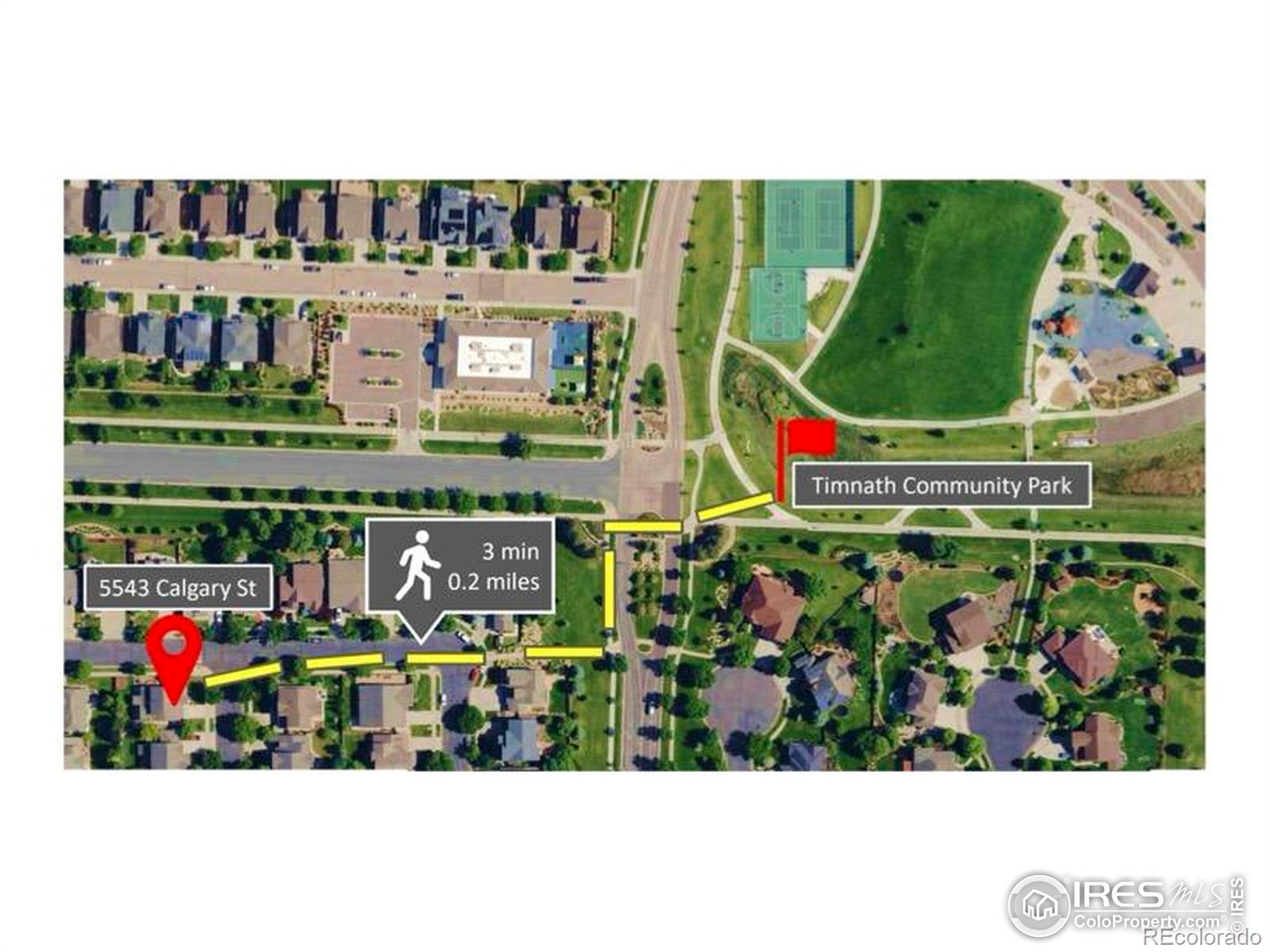Find us on...
Dashboard
- 4 Beds
- 4 Baths
- 2,494 Sqft
- .16 Acres
New Search X
5543 Calgary Street
BACK ON THE MARKET with upgrades. Welcome to this beautifully designed 2-story home in Timnath, this home offers the perfect blend of comfort, style, and functionality. On the main floor, you'll find the large newly carpeted primary bedroom featuring a luxurious 5-piece bathroom. A conveniently located laundry room makes daily routines a breeze. The gourmet kitchen is a chef's delight, boasting a generous pantry, abundant counter space and BRAND NEW APPLIANCES. There is seamless flow into the dining area and cozy living room with a charming fireplace. A formal dining room or office space off the entry rounds off the main floor living. Soaring vaulted ceilings create a bright, open, and airy feel throughout the home.Upstairs, enjoy a versatile loft area, three additional spacious bedrooms, and two full bathrooms-perfect for family or future guests. The basement offers incredible potential to personalize-whether you're envisioning a media room, gym, or extra storage space. Step outside to the covered back patio and spacious backyard-ideal for BBQs, relaxation, or entertaining. Make the most of the future warm months with room to garden! Enjoy access to fantastic neighborhood amenities, including a pool and clubhouse. All this, plus a prime location close to a local preschool and highly rated Bethke Elementary-this home truly has it all!
Listing Office: At Home Realty 
Essential Information
- MLS® #IR1045335
- Price$619,000
- Bedrooms4
- Bathrooms4.00
- Full Baths3
- Half Baths1
- Square Footage2,494
- Acres0.16
- Year Built2010
- TypeResidential
- Sub-TypeSingle Family Residence
- StatusActive
Community Information
- Address5543 Calgary Street
- SubdivisionTimnath South Sub 1st Fil Tim
- CityTimnath
- CountyLarimer
- StateCO
- Zip Code80547
Amenities
- Parking Spaces2
- # of Garages2
- ViewMountain(s)
Amenities
Clubhouse, Playground, Pool, Tennis Court(s)
Utilities
Electricity Available, Natural Gas Available
Interior
- Interior FeaturesFive Piece Bath
- HeatingForced Air
- CoolingCentral Air
- FireplaceYes
- FireplacesGas
- StoriesTwo
Appliances
Dishwasher, Oven, Refrigerator
Exterior
- Lot DescriptionSprinklers In Front
- WindowsWindow Coverings
- RoofComposition
School Information
- DistrictPoudre R-1
- ElementaryBethke
- MiddleOther
- HighOther
Additional Information
- Date ListedOctober 8th, 2025
- ZoningRes
Listing Details
 At Home Realty
At Home Realty
 Terms and Conditions: The content relating to real estate for sale in this Web site comes in part from the Internet Data eXchange ("IDX") program of METROLIST, INC., DBA RECOLORADO® Real estate listings held by brokers other than RE/MAX Professionals are marked with the IDX Logo. This information is being provided for the consumers personal, non-commercial use and may not be used for any other purpose. All information subject to change and should be independently verified.
Terms and Conditions: The content relating to real estate for sale in this Web site comes in part from the Internet Data eXchange ("IDX") program of METROLIST, INC., DBA RECOLORADO® Real estate listings held by brokers other than RE/MAX Professionals are marked with the IDX Logo. This information is being provided for the consumers personal, non-commercial use and may not be used for any other purpose. All information subject to change and should be independently verified.
Copyright 2025 METROLIST, INC., DBA RECOLORADO® -- All Rights Reserved 6455 S. Yosemite St., Suite 500 Greenwood Village, CO 80111 USA
Listing information last updated on December 25th, 2025 at 11:03pm MST.

