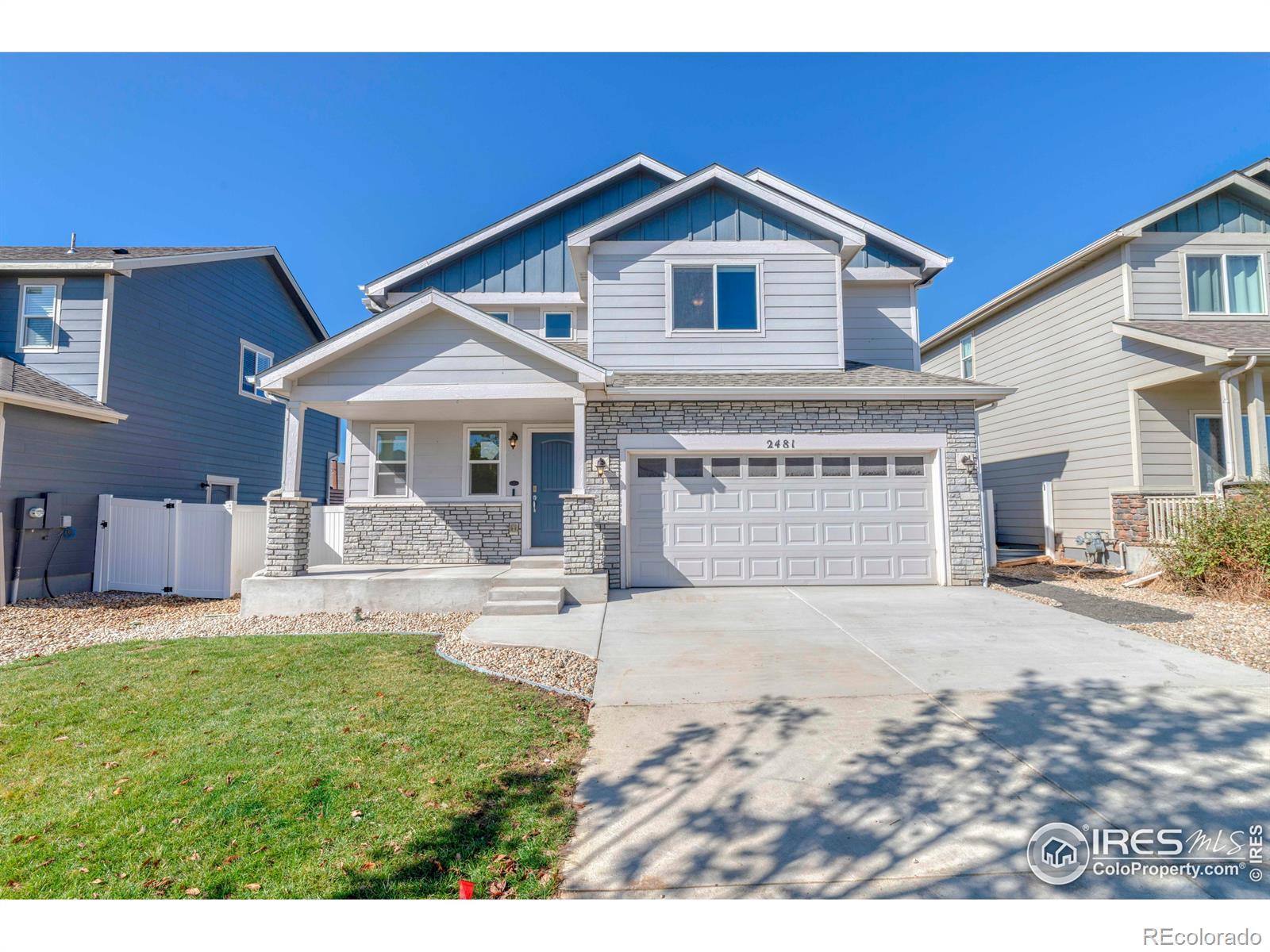Find us on...
Dashboard
- 3 Beds
- 3 Baths
- 1,540 Sqft
- .13 Acres
New Search X
2481 Likens Drive
Small-Town Charm Meets Modern Living with Mountain Views! This 3-bed, 2.5-bath, 2,200 sq ft home has it all-convenient location, comfortable finishes, and modern style. The main floor features an open-concept layout filled with natural light, anchored by a beautiful kitchen with stainless steel appliances, granite counters, and abundant cabinetry. Step outside to your new stamped concrete back patio and take in epic mountain views. Additional updates include a partially new driveway, a brand-new garage floor, and a new front porch-enhancements that add both beauty and long-term value. The backyard is fully fenced with fresh sod and a rock border, offering plenty of space to make it your own.Inside, you'll enjoy gorgeous wood flooring throughout the main level, a spacious primary suite with vaulted ceilings and a luxurious en-suite bath, plus walk-in closets in every bedroom. Convenient upstairs laundry and thoughtful storage make everyday living effortless. With the mountains as your backdrop, you're just minutes from the TPC golf course, Berthoud's state-of-the-art rec center, Carter Lake, Berthoud Reservoir, shopping, and dining. Don't miss your chance to call this dream home yours! Listing broker is member of the LLC that owns the property.
Listing Office: Colorado New Real Estate 
Essential Information
- MLS® #IR1045336
- Price$498,000
- Bedrooms3
- Bathrooms3.00
- Full Baths2
- Half Baths1
- Square Footage1,540
- Acres0.13
- Year Built2018
- TypeResidential
- Sub-TypeSingle Family Residence
- StatusActive
Community Information
- Address2481 Likens Drive
- SubdivisionHammond Sub 3rd Filing
- CityBerthoud
- CountyLarimer
- StateCO
- Zip Code80513
Amenities
- AmenitiesPlayground
- Parking Spaces2
- # of Garages2
- ViewMountain(s)
Utilities
Cable Available, Electricity Available, Internet Access (Wired), Natural Gas Available
Interior
- HeatingForced Air
- CoolingCentral Air
- FireplaceYes
- FireplacesInsert
- StoriesTwo
Interior Features
Eat-in Kitchen, Kitchen Island, Open Floorplan, Pantry, Vaulted Ceiling(s), Walk-In Closet(s)
Appliances
Dishwasher, Disposal, Microwave, Oven, Refrigerator, Self Cleaning Oven
Exterior
- Lot DescriptionSprinklers In Front
- RoofComposition
School Information
- DistrictThompson R2-J
- ElementaryBerthoud
- MiddleTurner
- HighBerthoud
Additional Information
- Date ListedOctober 8th, 2025
- ZoningR1
Listing Details
 Colorado New Real Estate
Colorado New Real Estate
 Terms and Conditions: The content relating to real estate for sale in this Web site comes in part from the Internet Data eXchange ("IDX") program of METROLIST, INC., DBA RECOLORADO® Real estate listings held by brokers other than RE/MAX Professionals are marked with the IDX Logo. This information is being provided for the consumers personal, non-commercial use and may not be used for any other purpose. All information subject to change and should be independently verified.
Terms and Conditions: The content relating to real estate for sale in this Web site comes in part from the Internet Data eXchange ("IDX") program of METROLIST, INC., DBA RECOLORADO® Real estate listings held by brokers other than RE/MAX Professionals are marked with the IDX Logo. This information is being provided for the consumers personal, non-commercial use and may not be used for any other purpose. All information subject to change and should be independently verified.
Copyright 2025 METROLIST, INC., DBA RECOLORADO® -- All Rights Reserved 6455 S. Yosemite St., Suite 500 Greenwood Village, CO 80111 USA
Listing information last updated on October 15th, 2025 at 6:03am MDT.
















