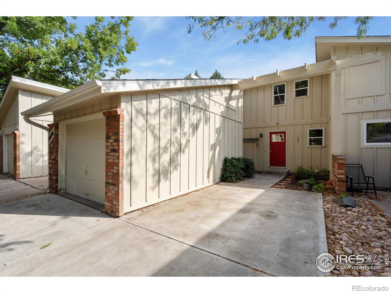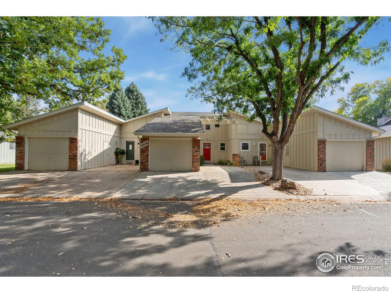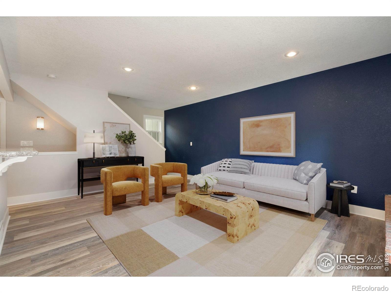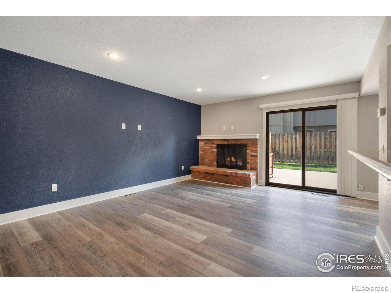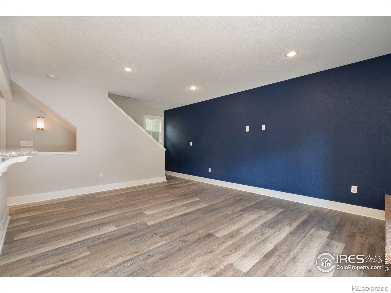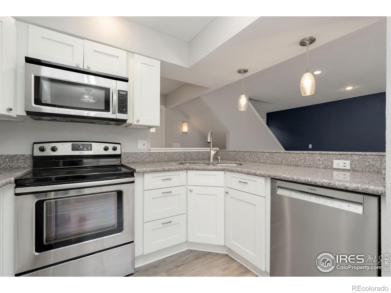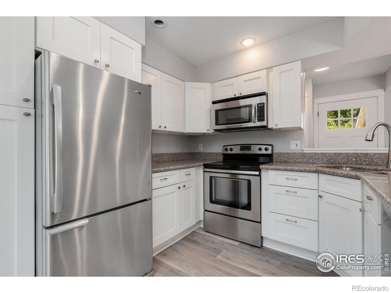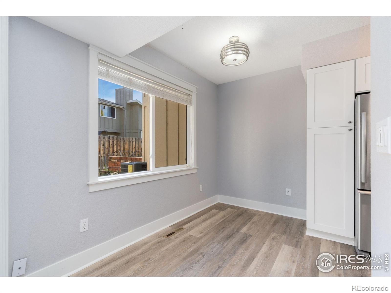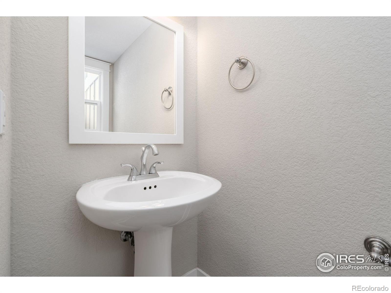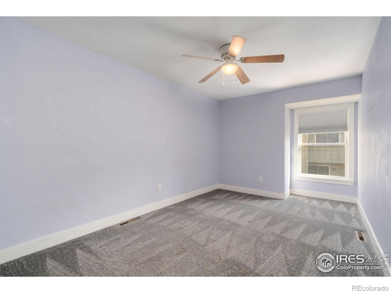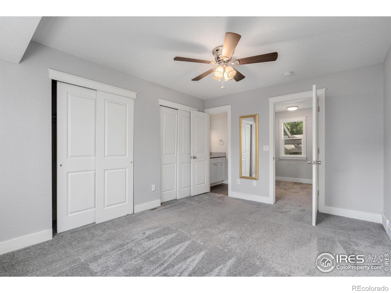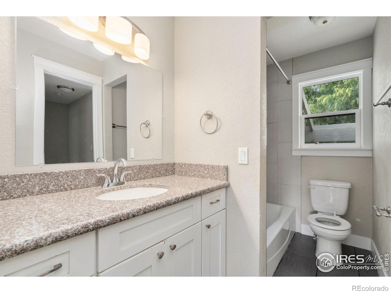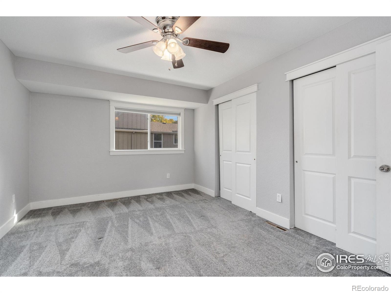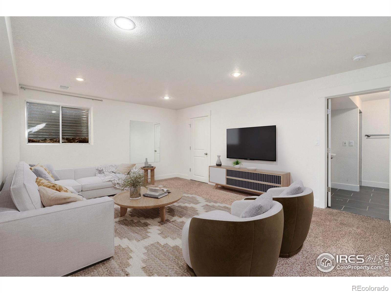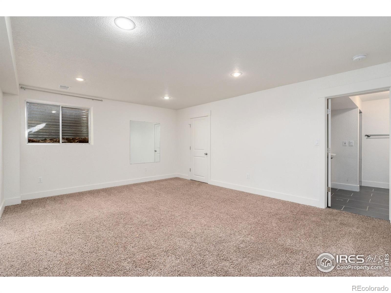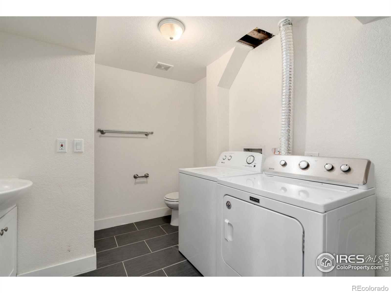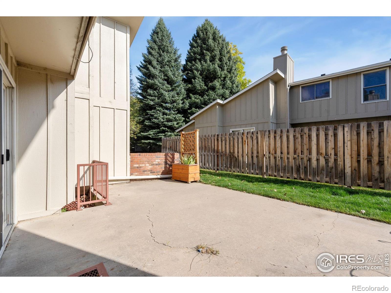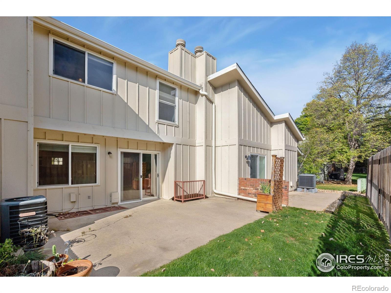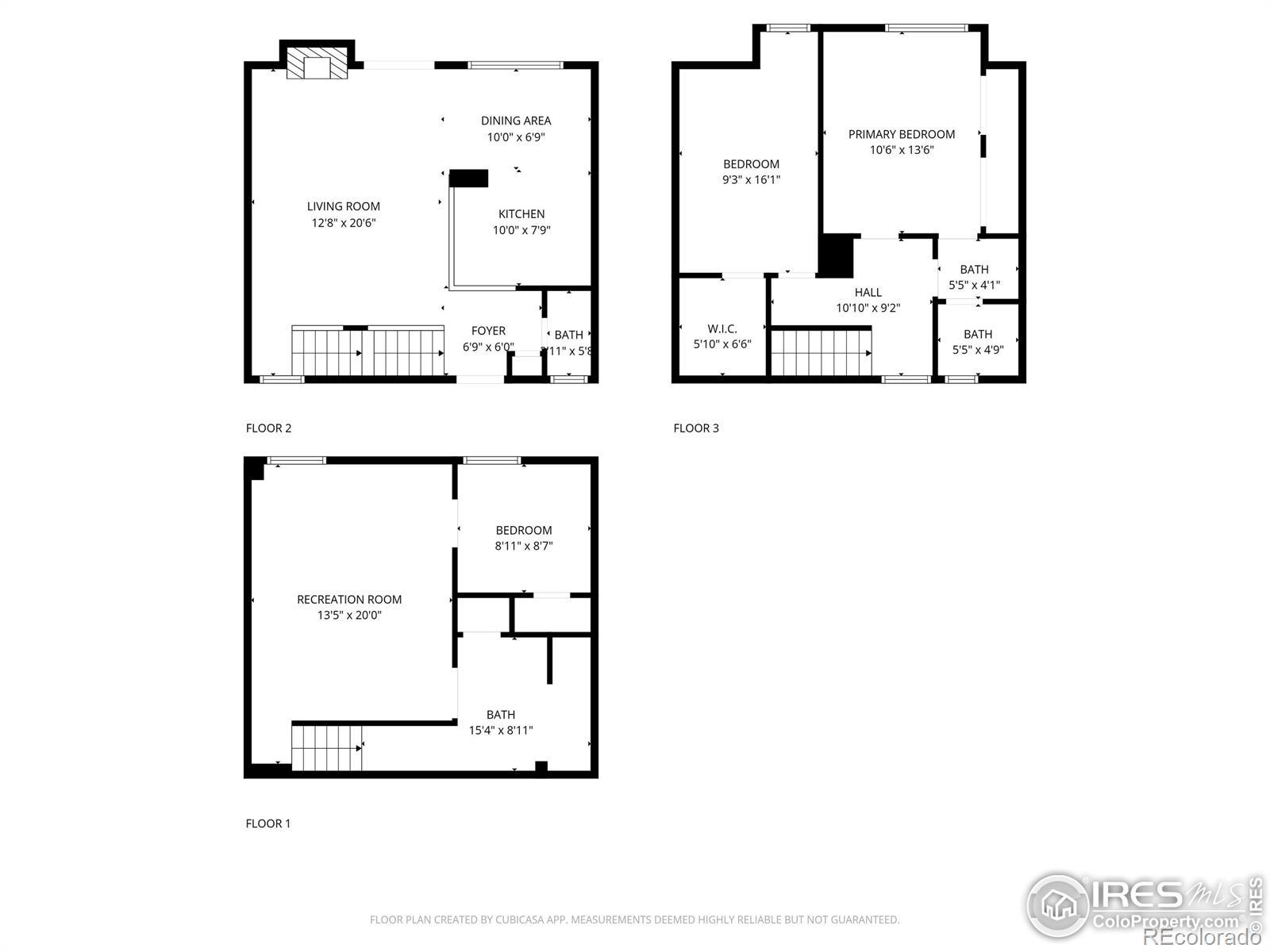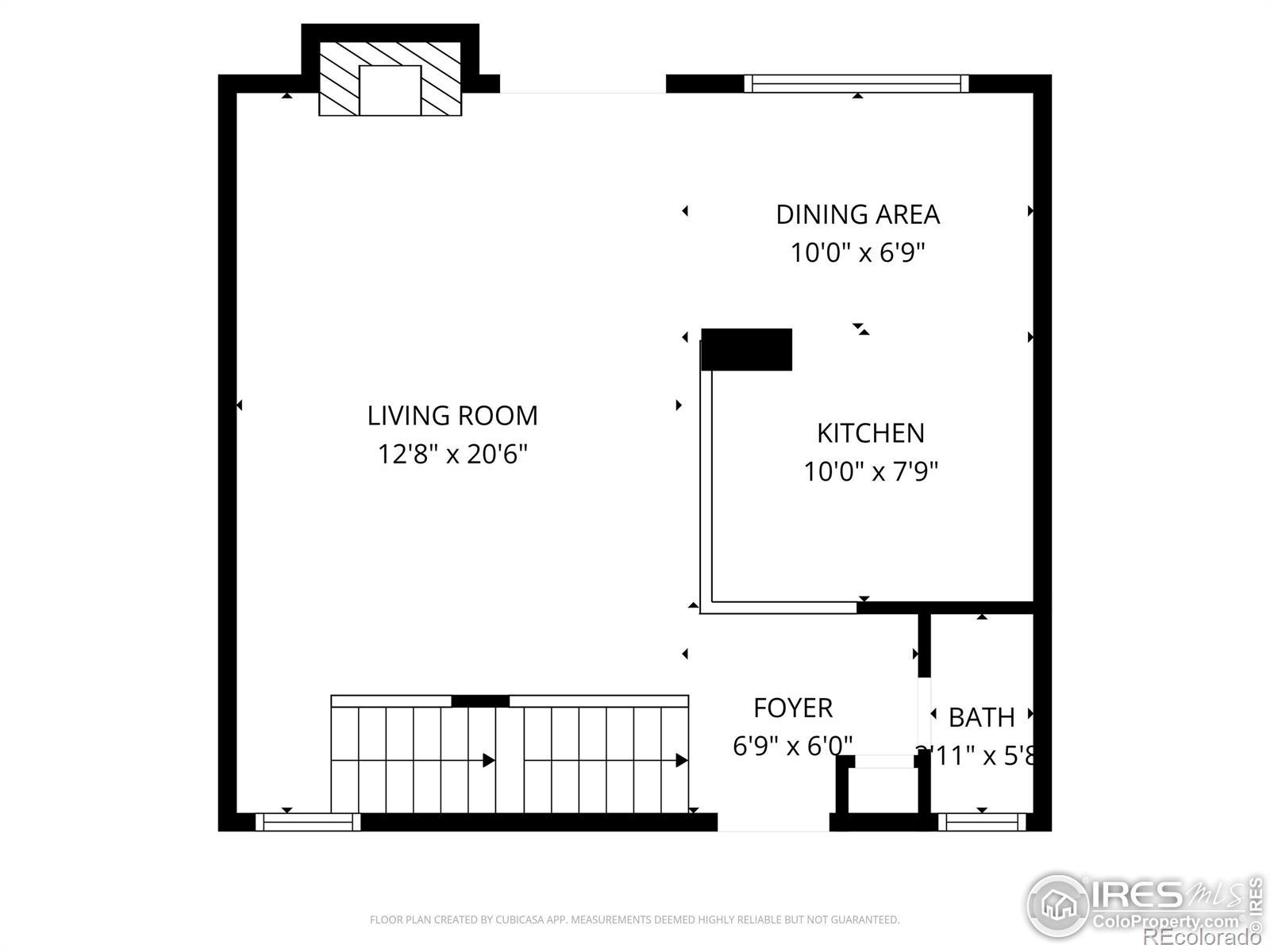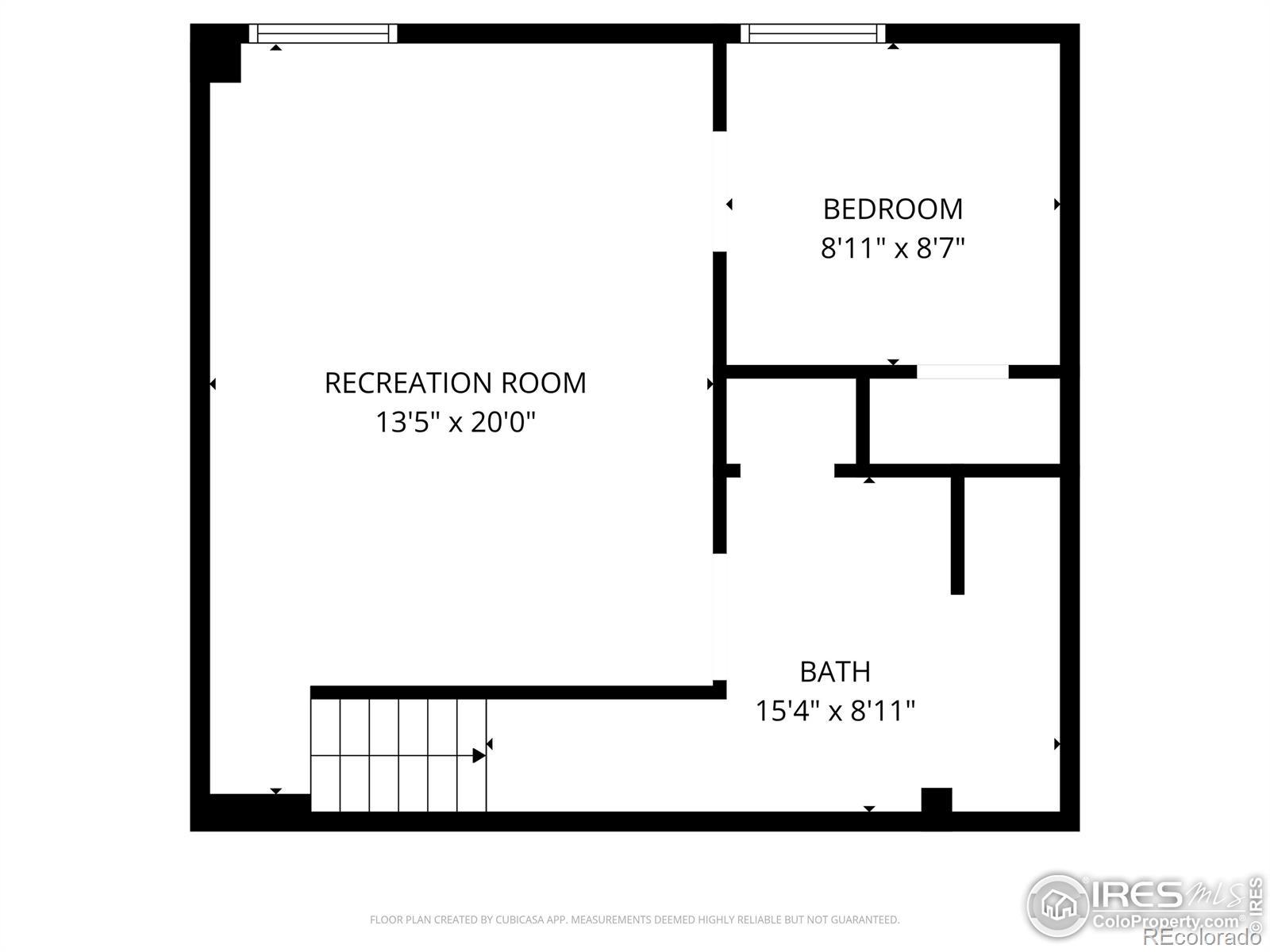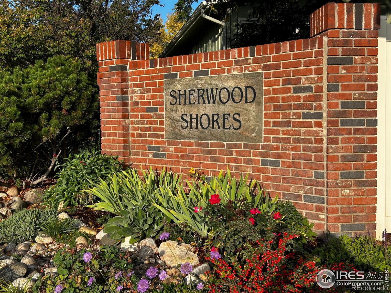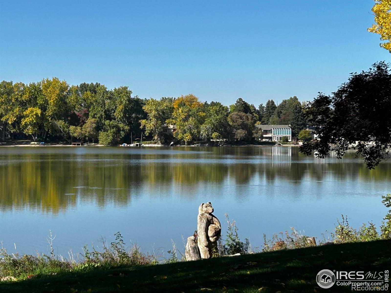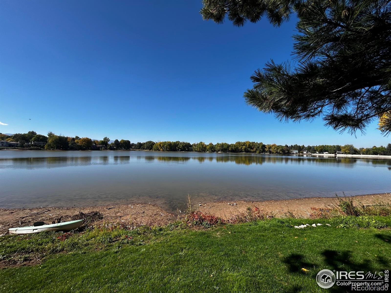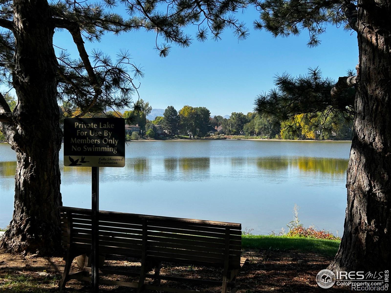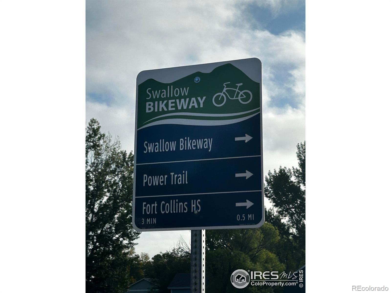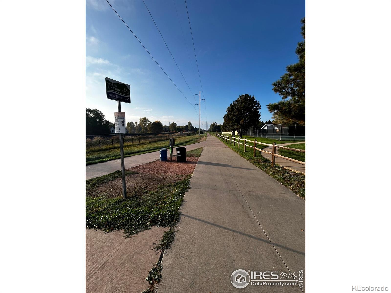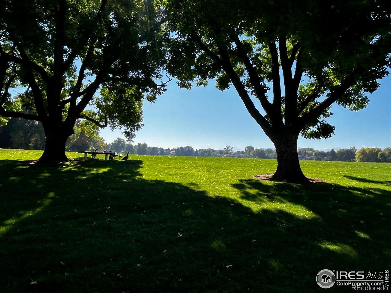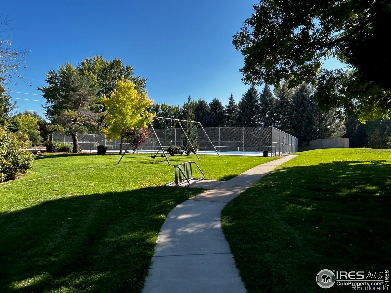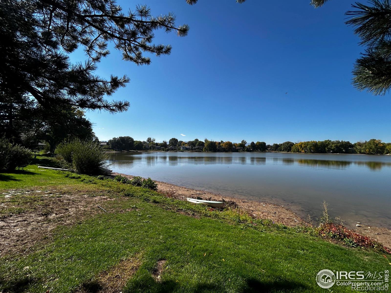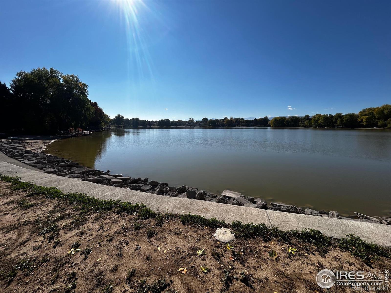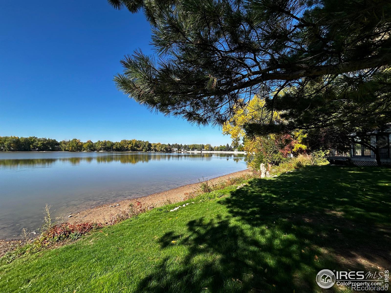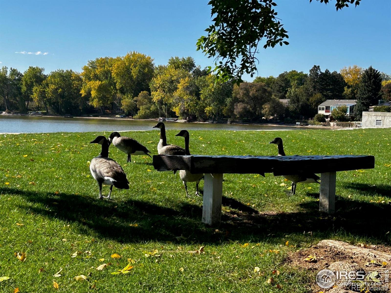Find us on...
Dashboard
- 3 Beds
- 3 Baths
- 1,584 Sqft
- .18 Acres
New Search X
3036 Regatta Lane 2
Fantastic Mid Town Fort Collins Lake community! This thoughtfully updated 3-bedroom, 3-bath townhome is tucked away on a peaceful cul-de-sac in the highly desirable Sherwood Shores neighborhood. This Townhome style condo has no neighbors above or below, and the convenience of direct access to nearby trails, Lake Sherwood, Jessup Farm, CSU, and midtown shops and dining. Inside, the home features a blend of modern comfort and timeless style with newer updates. Enjoy freshly installed luxury Vinyl flooring on the main level that's both durable and pet-resistant. The functional layout offers a spacious main living area with abundant natural light, a cozy fireplace, and private patio perfect for relaxing or entertaining. The Upper level features the Primary bedroom and Secondary bedroom with a full bathroom shared on the upper floor with direct access from the primary bedroom. The fully finished basement provides a secondary living space with an large family room, bedroom and 3/4 bathroom.. Additional highlights include a detached one-car garage and a space for additional off street parking at your home. With Private Sherwood lake access included through the HOA-as well as Exterior maintenance and insurance, water, sewer, and trash-this home blends location, convenience and lifestyle. Schedule your private showing today!
Listing Office: Mountain West Real Estate 
Essential Information
- MLS® #IR1045349
- Price$389,000
- Bedrooms3
- Bathrooms3.00
- Full Baths1
- Half Baths1
- Square Footage1,584
- Acres0.18
- Year Built1979
- TypeResidential
- Sub-TypeCondominium
- StatusActive
Community Information
- Address3036 Regatta Lane 2
- SubdivisionSherwood Shores East Condo
- CityFort Collins
- CountyLarimer
- StateCO
- Zip Code80525
Amenities
- AmenitiesPark
- Parking Spaces1
- # of Garages1
Utilities
Cable Available, Electricity Available, Electricity Connected, Internet Access (Wired), Natural Gas Available, Natural Gas Connected
Interior
- HeatingForced Air
- CoolingCeiling Fan(s), Central Air
- FireplaceYes
- FireplacesLiving Room, Other
- StoriesTwo
Interior Features
Eat-in Kitchen, Jack & Jill Bathroom, Walk-In Closet(s)
Appliances
Dishwasher, Dryer, Microwave, Oven, Refrigerator, Washer
Exterior
- Lot DescriptionOpen Space
- WindowsWindow Coverings
- RoofComposition
School Information
- DistrictPoudre R-1
- ElementaryShepardson
- MiddleBoltz
- HighFort Collins
Additional Information
- Date ListedOctober 9th, 2025
- ZoningRL
Listing Details
 Mountain West Real Estate
Mountain West Real Estate
 Terms and Conditions: The content relating to real estate for sale in this Web site comes in part from the Internet Data eXchange ("IDX") program of METROLIST, INC., DBA RECOLORADO® Real estate listings held by brokers other than RE/MAX Professionals are marked with the IDX Logo. This information is being provided for the consumers personal, non-commercial use and may not be used for any other purpose. All information subject to change and should be independently verified.
Terms and Conditions: The content relating to real estate for sale in this Web site comes in part from the Internet Data eXchange ("IDX") program of METROLIST, INC., DBA RECOLORADO® Real estate listings held by brokers other than RE/MAX Professionals are marked with the IDX Logo. This information is being provided for the consumers personal, non-commercial use and may not be used for any other purpose. All information subject to change and should be independently verified.
Copyright 2025 METROLIST, INC., DBA RECOLORADO® -- All Rights Reserved 6455 S. Yosemite St., Suite 500 Greenwood Village, CO 80111 USA
Listing information last updated on December 28th, 2025 at 3:18am MST.

