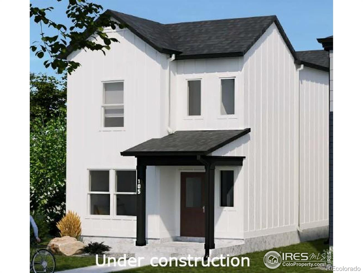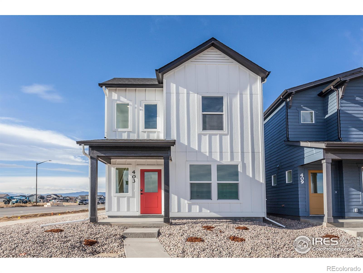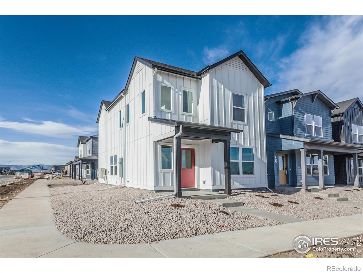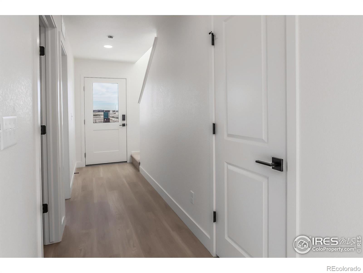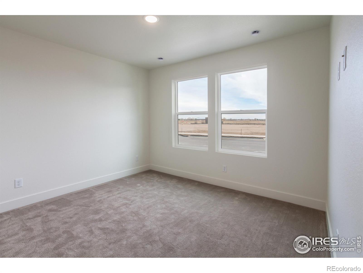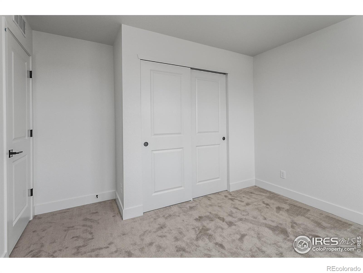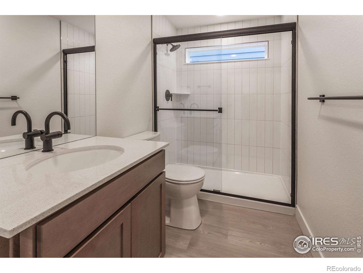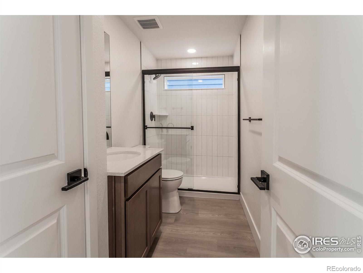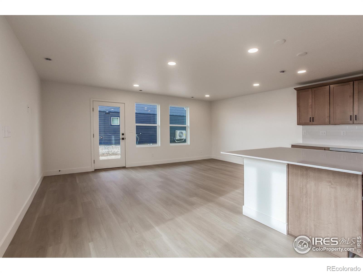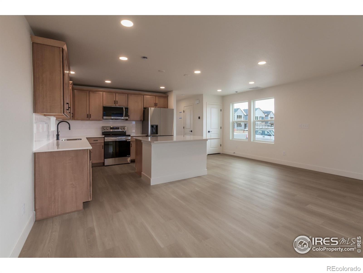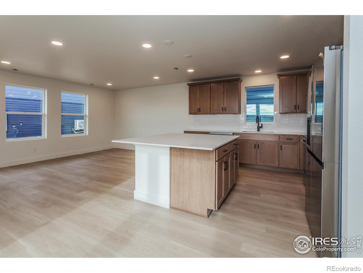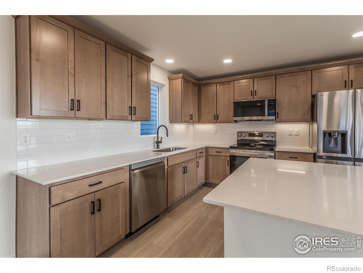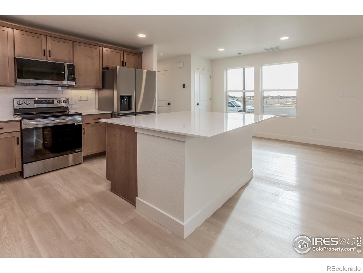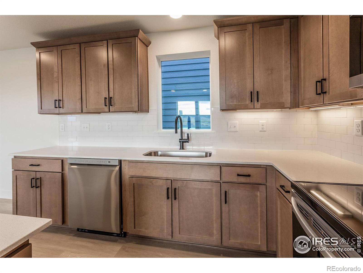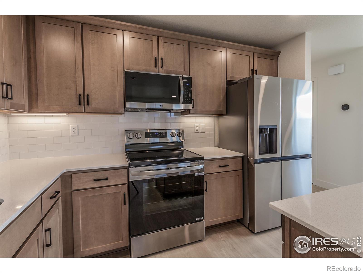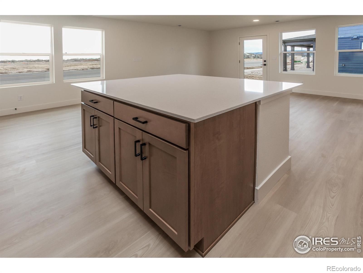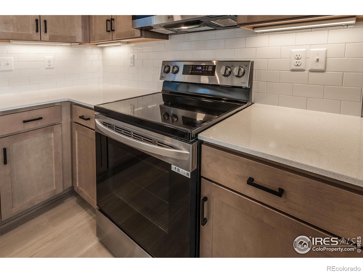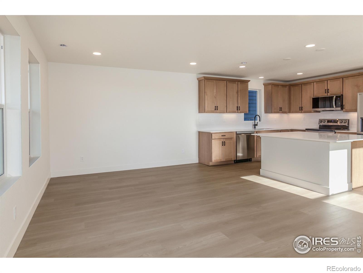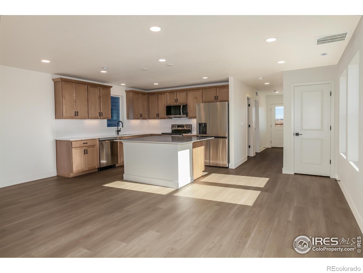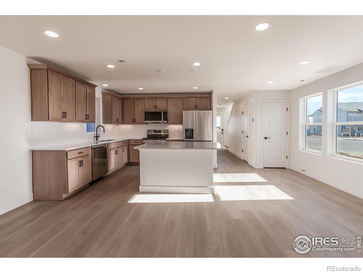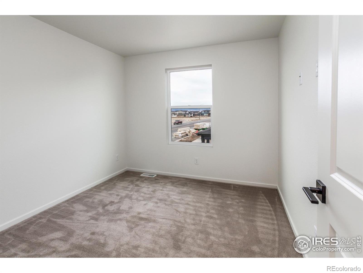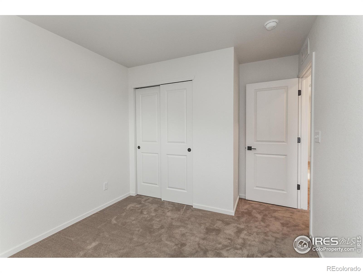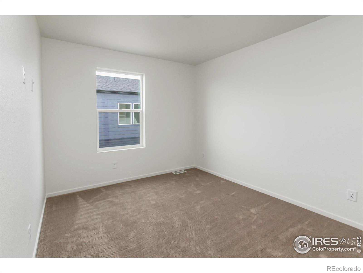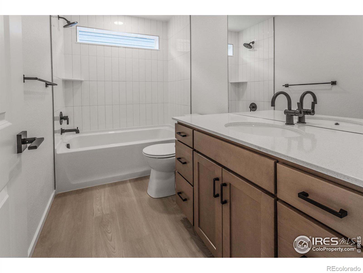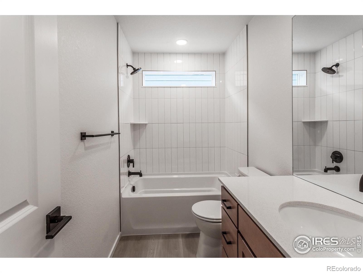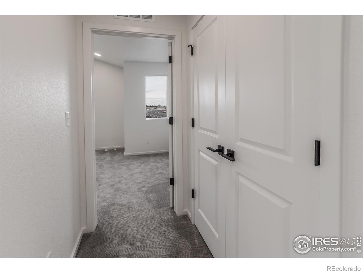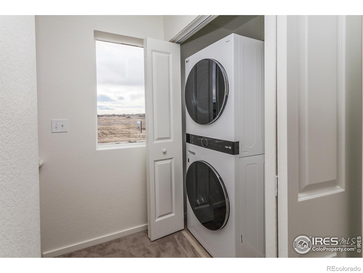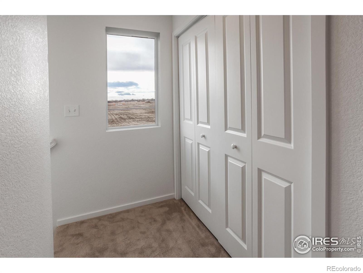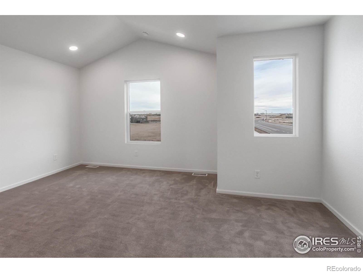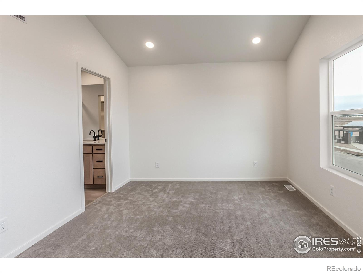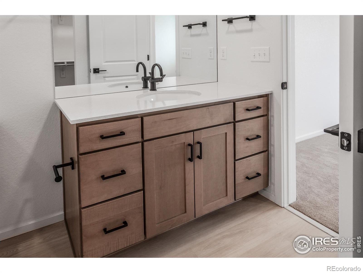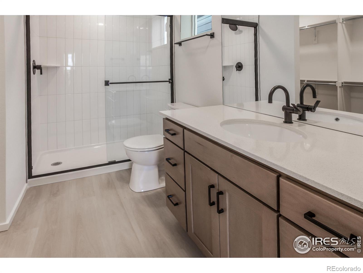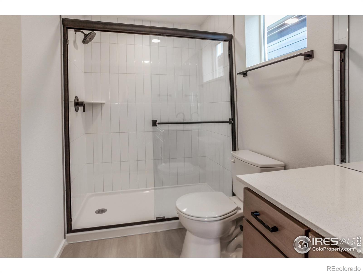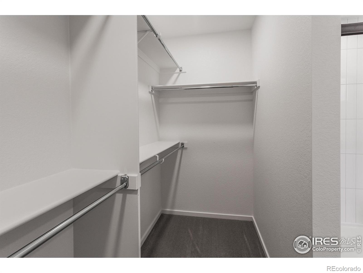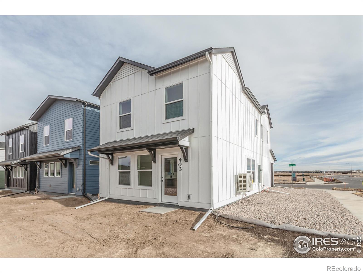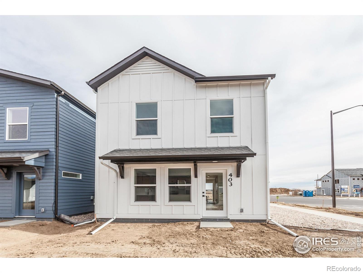Find us on...
Dashboard
- 4 Beds
- 3 Baths
- 1,537 Sqft
- .07 Acres
New Search X
981 Trumpet Lane
Welcome to the Sage floor plan by Hartford Homes with an farmhouse exterior. This new construction home boasts an open floor plan, creating a warm, inviting atmosphere. On the main level, you'll find a bedroom and bathroom. The heart of the home is the stylish kitchen, featuring Chai Latte-painted maple cabinetry and Helix quartz countertops. With stainless steel appliances, including a dishwasher, fridge, microwave, and range. The kitchen opens into the living area with vinyl plank flooring. Upstairs, you'll find three additional bedrooms and a convenient laundry area, with the washer and dryer included. Central A/C ensures year-round comfort. 2 car garage. Passive radon system. Fully landscaped & fenced yard (backyard is artificially turf. PHOTOS FROM PREVIOUSLY BUILT HOME AND THEREFORE MAY DEPICT DIFFERENT FINISHES. ASK ABOUT CURRENT LENDER OR CASH BUYER INCENTIVES. There is a $200 annual non-potable water fee to be paid to metro district, as well as a monthly $125 o & m fee. Estimated Feb/March completion
Listing Office: RE/MAX Alliance-FTC South 
Essential Information
- MLS® #IR1045358
- Price$507,770
- Bedrooms4
- Bathrooms3.00
- Full Baths2
- Square Footage1,537
- Acres0.07
- Year Built2025
- TypeResidential
- Sub-TypeSingle Family Residence
- StatusActive
Community Information
- Address981 Trumpet Lane
- SubdivisionPrairie Song (Tacincala)
- CityWindsor
- CountyWeld
- StateCO
- Zip Code80550
Amenities
- AmenitiesPark, Pool, Trail(s)
- UtilitiesElectricity Available
- Parking Spaces2
- # of Garages2
Interior
- HeatingForced Air
- CoolingCentral Air
- StoriesTwo
Interior Features
Eat-in Kitchen, Kitchen Island, Open Floorplan, Pantry, Walk-In Closet(s)
Appliances
Dishwasher, Dryer, Microwave, Oven, Refrigerator, Washer
Exterior
- RoofComposition
- FoundationSlab
School Information
- DistrictWeld RE-4
- ElementaryGrand View
- MiddleOther
- HighWindsor
Additional Information
- Date ListedOctober 11th, 2025
- ZoningRes
Listing Details
 RE/MAX Alliance-FTC South
RE/MAX Alliance-FTC South
 Terms and Conditions: The content relating to real estate for sale in this Web site comes in part from the Internet Data eXchange ("IDX") program of METROLIST, INC., DBA RECOLORADO® Real estate listings held by brokers other than RE/MAX Professionals are marked with the IDX Logo. This information is being provided for the consumers personal, non-commercial use and may not be used for any other purpose. All information subject to change and should be independently verified.
Terms and Conditions: The content relating to real estate for sale in this Web site comes in part from the Internet Data eXchange ("IDX") program of METROLIST, INC., DBA RECOLORADO® Real estate listings held by brokers other than RE/MAX Professionals are marked with the IDX Logo. This information is being provided for the consumers personal, non-commercial use and may not be used for any other purpose. All information subject to change and should be independently verified.
Copyright 2026 METROLIST, INC., DBA RECOLORADO® -- All Rights Reserved 6455 S. Yosemite St., Suite 500 Greenwood Village, CO 80111 USA
Listing information last updated on February 3rd, 2026 at 6:48am MST.

