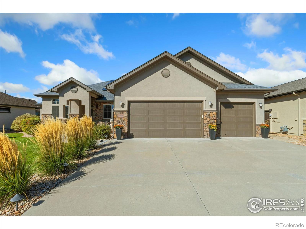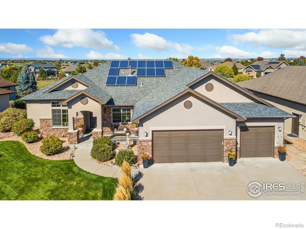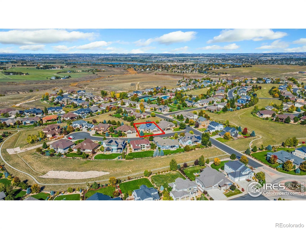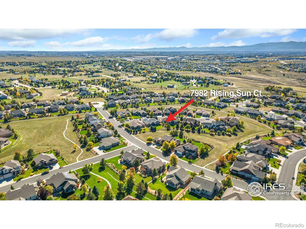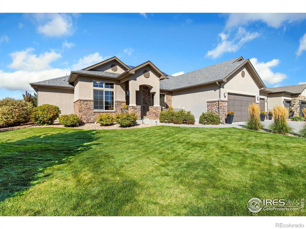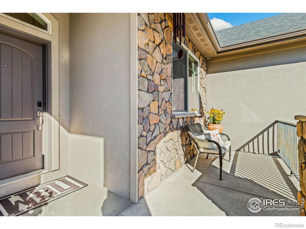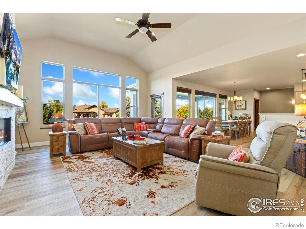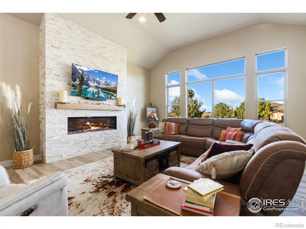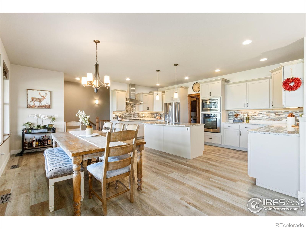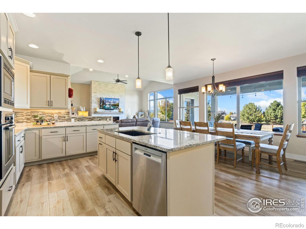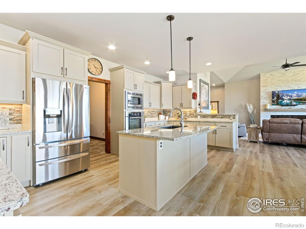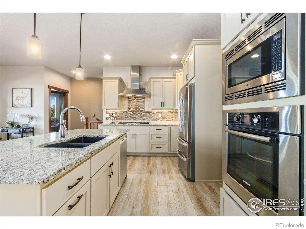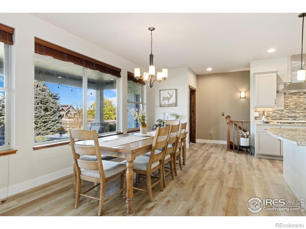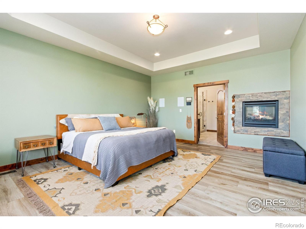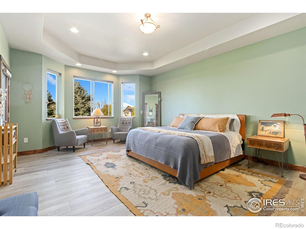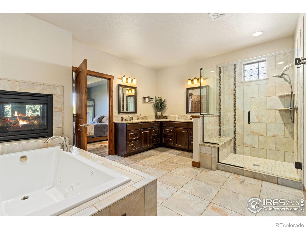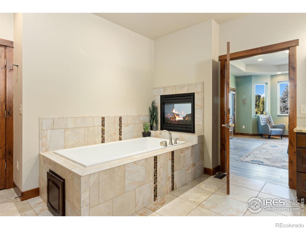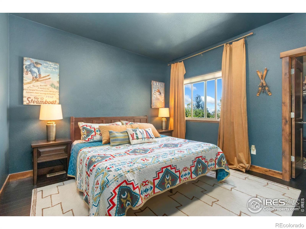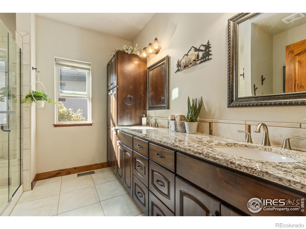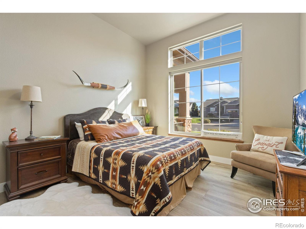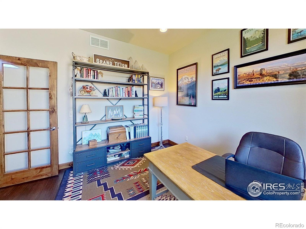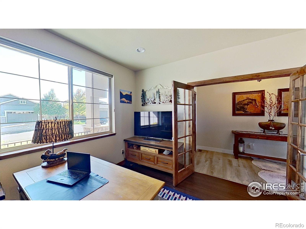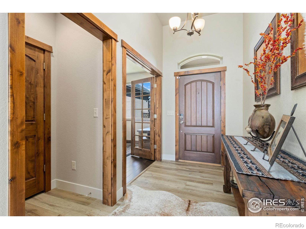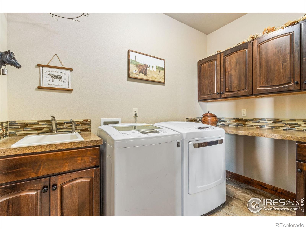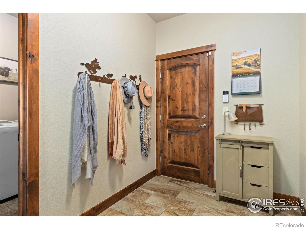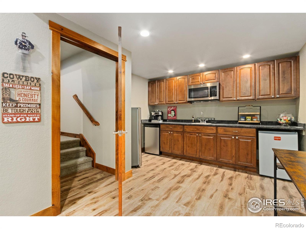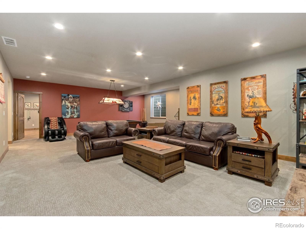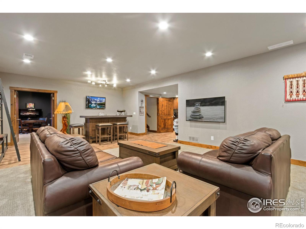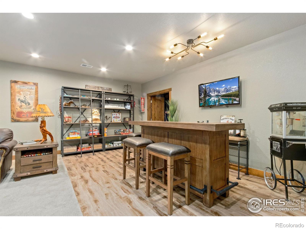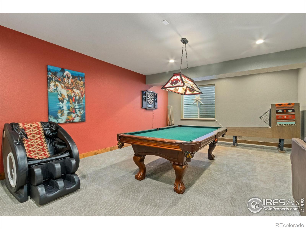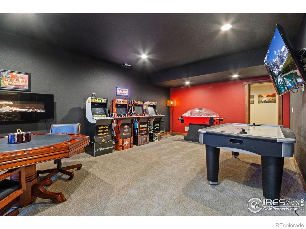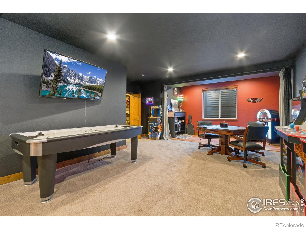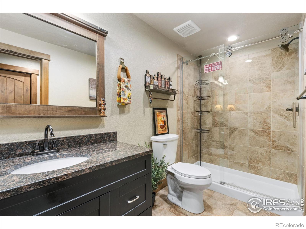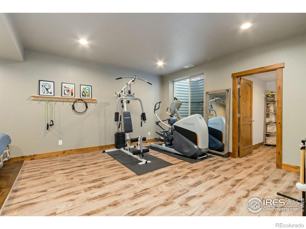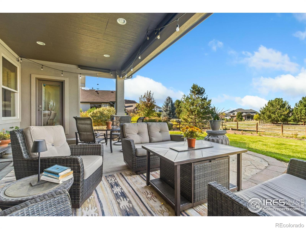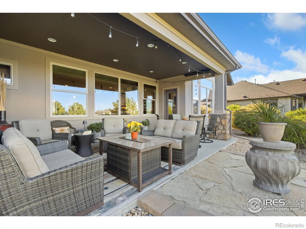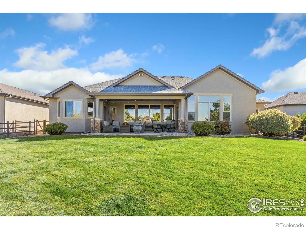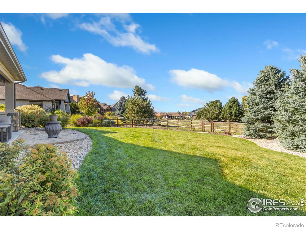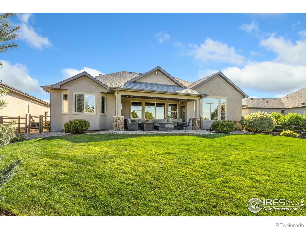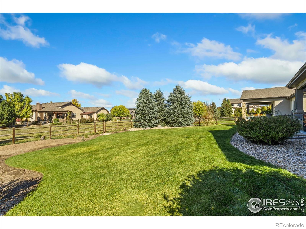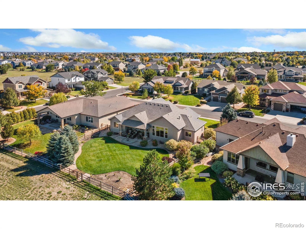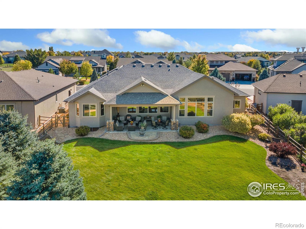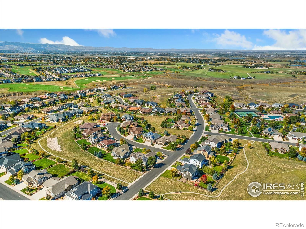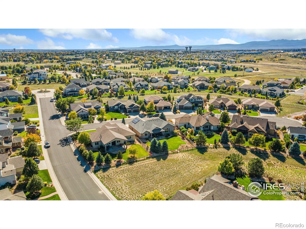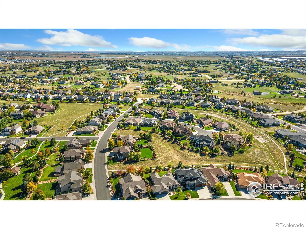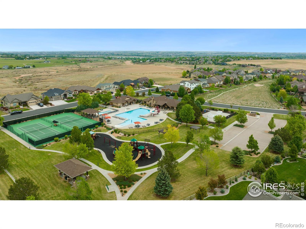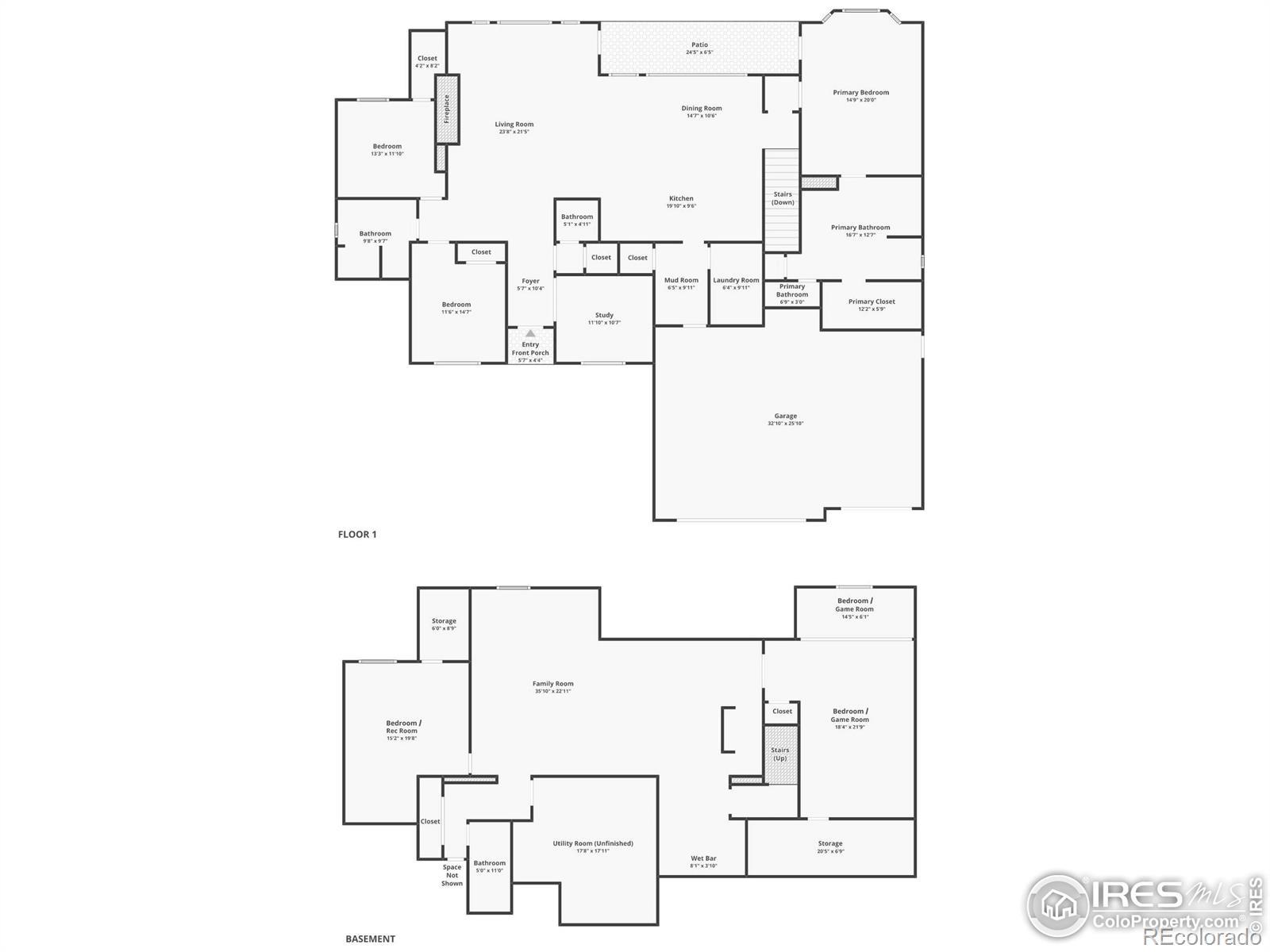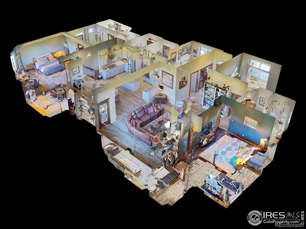Find us on...
Dashboard
- 5 Beds
- 4 Baths
- 3,831 Sqft
- .29 Acres
New Search X
7982 Rising Sun Court
This impressive home in Highpointe is a showstopper packed with thoughtful upgrades, high-end features, and modern comforts for a truly move-in-ready experience. Sitting on more than a quarter-acre, this property welcomes you with a professionally landscaped yard that backs to open space and wonderful mountain views. Inside, you'll find a beautifully designed open floorplan with brand new LVP flooring and large windows that bathe every corner in natural light. The living area features vaulted ceilings and a stunning stacked stone electric fireplace, perfectly complemented by a mounted 65-inch TV and Sonos soundbar that stay with the home for a complete entertainment setup. The spacious kitchen showcases new and upgraded cabinets enhanced by under-cabinet lighting, stainless steel appliances including a new LG refrigerator, a kitchen island, and extensive prep space and storage. The split-bedroom layout on the main level offers ideal privacy, with the primary suite featuring tray ceilings, a cozy double-sided fireplace that connects to the luxurious 5-piece ensuite bath, a walk-in closet, and private access to the covered patio. A dedicated office by the entrance provides the ideal space for remote work or study. The finished basement is the ULTIMATE entertainment hub, complete with a spacious recreation area that includes a wet bar with a kegerator and a dry bar, plus two large guest suites currently used as hobby rooms. Premium-grade furnaces recently installed and a Owned solar system ensures energy efficiency and comfort year-round. The oversized 3-car garage is well-equipped with tool pegboards and a workbench, making it a perfect space for projects and storage as well. Just a few blocks away, you'll find the community amenities, including an outdoor pool and clubhouse. Excellent biking and trekking trails near by. Minutes from downtown, major highways, shopping, and dining, this home offers both comfort and luxury in one of Windsor's premier neighborhoods.
Listing Office: Kittle Real Estate 
Essential Information
- MLS® #IR1045369
- Price$1,219,000
- Bedrooms5
- Bathrooms4.00
- Full Baths1
- Half Baths1
- Square Footage3,831
- Acres0.29
- Year Built2013
- TypeResidential
- Sub-TypeSingle Family Residence
- StyleContemporary
- StatusActive
Community Information
- Address7982 Rising Sun Court
- SubdivisionHighpointe
- CityWindsor
- CountyLarimer
- StateCO
- Zip Code80550
Amenities
- Parking Spaces3
- # of Garages3
- ViewMountain(s)
Amenities
Clubhouse, Park, Playground, Pool, Tennis Court(s)
Utilities
Electricity Available, Natural Gas Available
Interior
- HeatingForced Air
- CoolingCeiling Fan(s), Central Air
- FireplaceYes
- StoriesOne
Interior Features
Eat-in Kitchen, Five Piece Bath, Kitchen Island, Open Floorplan, Pantry, Radon Mitigation System, Vaulted Ceiling(s), Walk-In Closet(s)
Appliances
Bar Fridge, Dishwasher, Disposal, Dryer, Humidifier, Microwave, Oven, Refrigerator, Washer
Fireplaces
Electric, Living Room, Other, Primary Bedroom
Exterior
- WindowsWindow Coverings
- RoofComposition
Lot Description
Open Space, Rolling Slope, Sprinklers In Front
School Information
- DistrictThompson R2-J
- ElementaryOther
- MiddleOther
- HighMountain View
Additional Information
- Date ListedOctober 9th, 2025
- ZoningER
Listing Details
 Kittle Real Estate
Kittle Real Estate
 Terms and Conditions: The content relating to real estate for sale in this Web site comes in part from the Internet Data eXchange ("IDX") program of METROLIST, INC., DBA RECOLORADO® Real estate listings held by brokers other than RE/MAX Professionals are marked with the IDX Logo. This information is being provided for the consumers personal, non-commercial use and may not be used for any other purpose. All information subject to change and should be independently verified.
Terms and Conditions: The content relating to real estate for sale in this Web site comes in part from the Internet Data eXchange ("IDX") program of METROLIST, INC., DBA RECOLORADO® Real estate listings held by brokers other than RE/MAX Professionals are marked with the IDX Logo. This information is being provided for the consumers personal, non-commercial use and may not be used for any other purpose. All information subject to change and should be independently verified.
Copyright 2025 METROLIST, INC., DBA RECOLORADO® -- All Rights Reserved 6455 S. Yosemite St., Suite 500 Greenwood Village, CO 80111 USA
Listing information last updated on November 29th, 2025 at 3:33pm MST.

