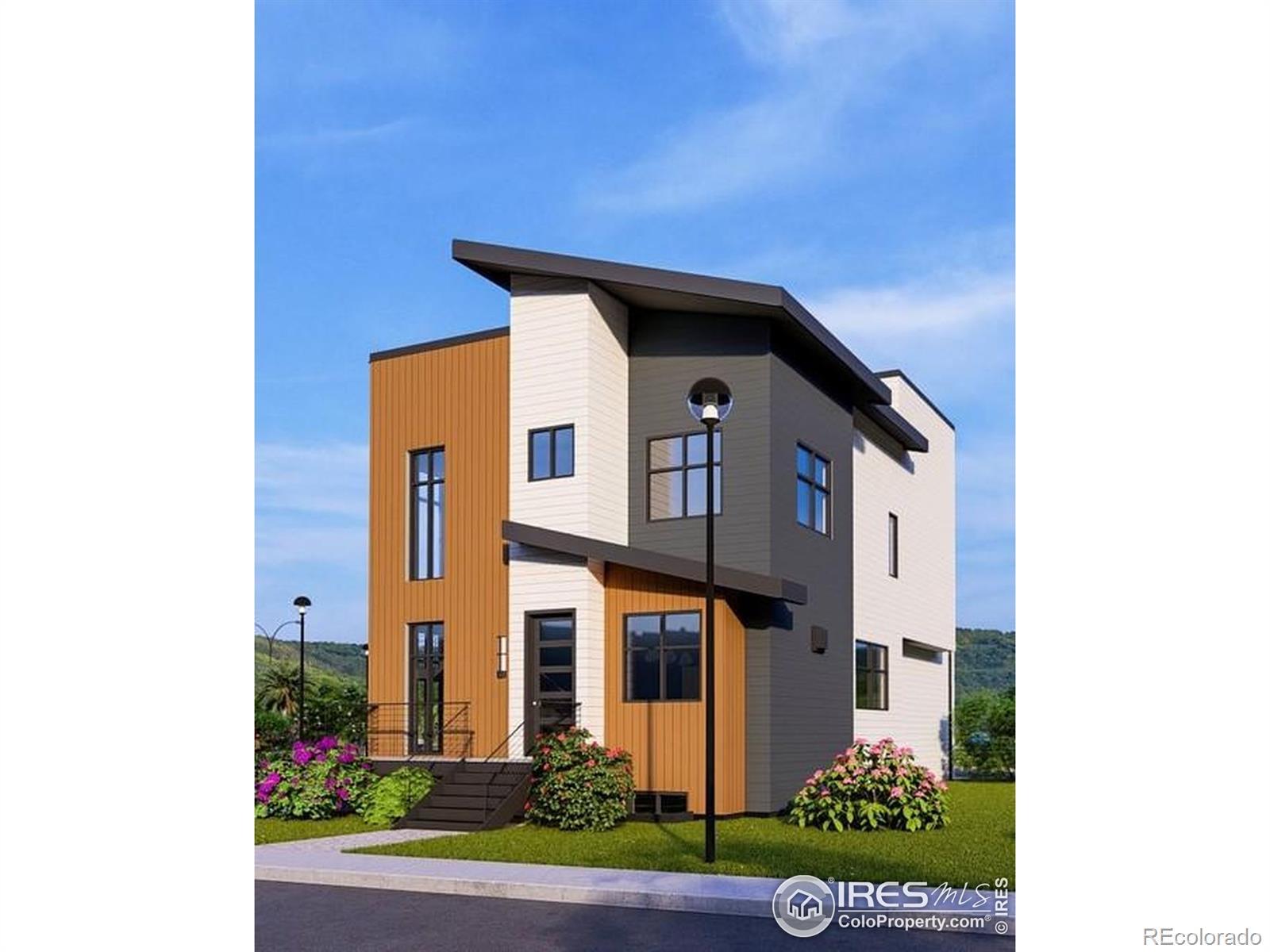Find us on...
Dashboard
- 4 Beds
- 4 Baths
- 2,812 Sqft
- .07 Acres
New Search X
426 Osiander Street
This Acadia Monarch Model will WOW you! Offering sweeping views from an expansive rooftop deck! This stunning contemporary two-story home showcases luxurious finishes, soaring vaulted ceilings, and an open-concept layout perfect for both everyday living and entertaining. The gourmet kitchen features a large island, stainless steel appliances, a gas range with hood, and an inviting eat-in dining area with a sleek gas fireplace. It flows seamlessly into the living and dining spaces, creating an ideal atmosphere for connection and comfort. Upstairs, you'll find Three Bedrooms, including a beautiful Primary Suite with a private balcony rated to hold a hot tub and a Spa-inspired Ensuite Bath. Two additional bedrooms share a Full Bath, and the Upper-level Laundry adds everyday convenience. The Finished Basement includes a Fourth Bedroom and full guest bath-ideal for visitors or entertaining. Enjoy multiple outdoor spaces, including the spacious rooftop deck (also rated for a hot tub) where you can relax under Colorado's night sky and take in breathtaking sunsets. The two-car garage with alley access and an HOA that covers trash, basic cable, and internet make for easy, low-maintenance living. Just steps from the Poudre River Whitewater Park, scenic trails, local breweries, and downtown Fort Collins-this home truly has it all. Come see it today!
Listing Office: Epique Realty 
Essential Information
- MLS® #IR1045381
- Price$945,000
- Bedrooms4
- Bathrooms4.00
- Full Baths2
- Half Baths1
- Square Footage2,812
- Acres0.07
- Year Built2025
- TypeResidential
- Sub-TypeSingle Family Residence
- StyleContemporary
- StatusActive
Community Information
- Address426 Osiander Street
- SubdivisionOld Town North 3rd Filing
- CityFort Collins
- CountyLarimer
- StateCO
- Zip Code80524
Amenities
- AmenitiesPark
- Parking Spaces2
- # of Garages2
- ViewCity, Mountain(s)
Utilities
Electricity Available, Natural Gas Available
Interior
- HeatingForced Air
- CoolingCeiling Fan(s), Central Air
- FireplaceYes
- FireplacesGas, Gas Log, Kitchen
- StoriesTwo
Interior Features
Eat-in Kitchen, Open Floorplan, Walk-In Closet(s)
Appliances
Dishwasher, Microwave, Oven, Refrigerator, Self Cleaning Oven
Exterior
- WindowsDouble Pane Windows
- RoofComposition, Membrane
Lot Description
Level, Open Space, Sprinklers In Front
School Information
- DistrictPoudre R-1
- ElementaryPutnam
- MiddleLincoln
- HighPoudre
Additional Information
- Date ListedOctober 9th, 2025
- ZoningRES
Listing Details
 Epique Realty
Epique Realty
 Terms and Conditions: The content relating to real estate for sale in this Web site comes in part from the Internet Data eXchange ("IDX") program of METROLIST, INC., DBA RECOLORADO® Real estate listings held by brokers other than RE/MAX Professionals are marked with the IDX Logo. This information is being provided for the consumers personal, non-commercial use and may not be used for any other purpose. All information subject to change and should be independently verified.
Terms and Conditions: The content relating to real estate for sale in this Web site comes in part from the Internet Data eXchange ("IDX") program of METROLIST, INC., DBA RECOLORADO® Real estate listings held by brokers other than RE/MAX Professionals are marked with the IDX Logo. This information is being provided for the consumers personal, non-commercial use and may not be used for any other purpose. All information subject to change and should be independently verified.
Copyright 2025 METROLIST, INC., DBA RECOLORADO® -- All Rights Reserved 6455 S. Yosemite St., Suite 500 Greenwood Village, CO 80111 USA
Listing information last updated on October 18th, 2025 at 6:48am MDT.




































