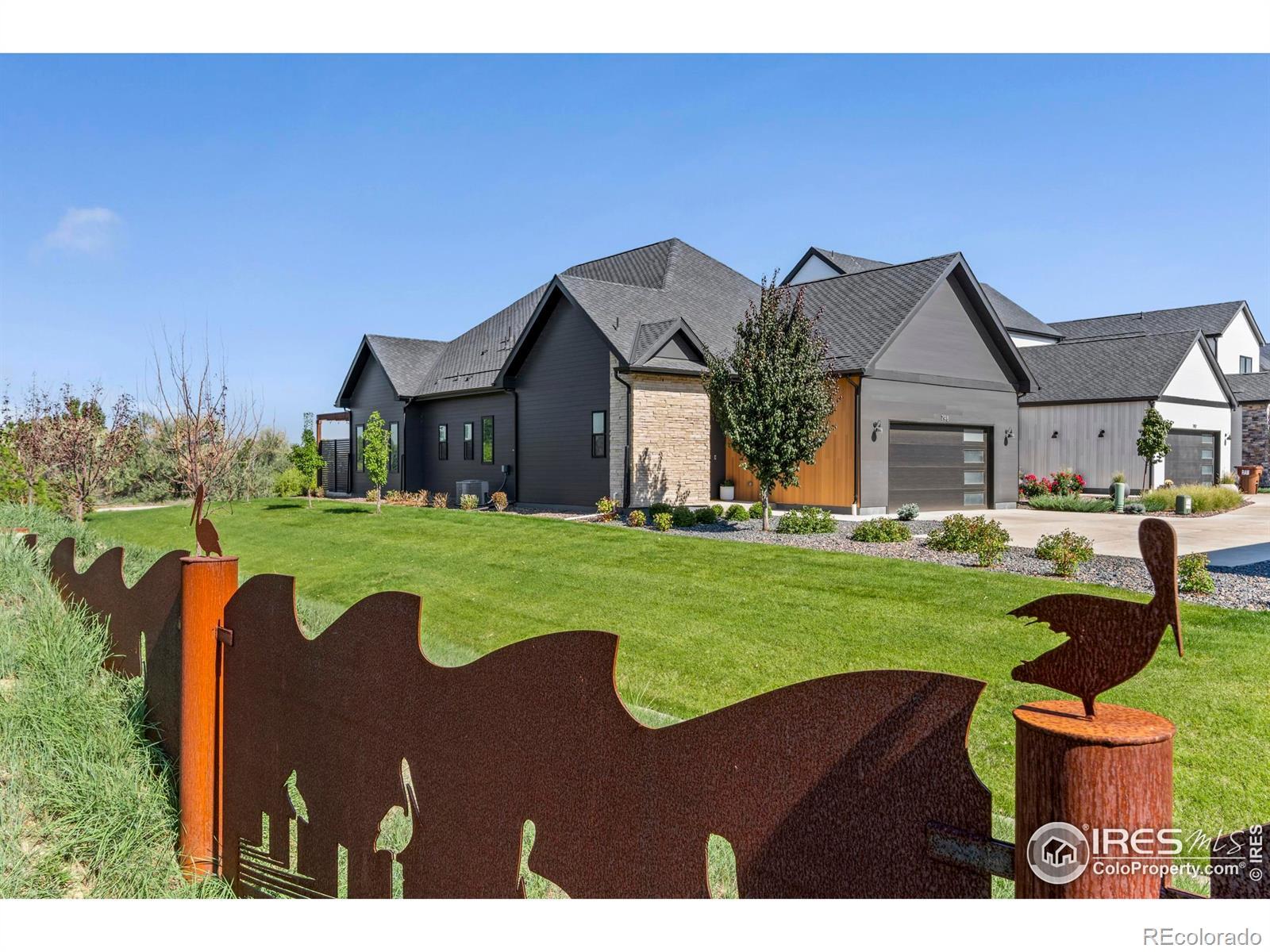Find us on...
Dashboard
- 3 Beds
- 3 Baths
- 2,154 Sqft
- .08 Acres
New Search X
798 Beachside Drive
Waterfront ranch patio home in Pelican Shores at Water Valley! This south-facing, 3 bedroom, 3 bath single-story patio home offers 2,154 square feet of beautifully designed living space with an open floor plan, 10-foot ceilings, and engineered hardwood flooring throughout the main living areas. Oversized windows in the great room provide stunning views of the cove at Lake Water Valley, creating the perfect setting for kayaking, paddleboarding, or simply enjoying the peaceful surroundings. The gourmet kitchen features white cabinetry, light quartz countertops, stainless steel appliances, a center prep island, and matte black fixtures. The kitchen flows seamlessly into the dining area and great room, complete with a modern gas fireplace, Sonos speakers and a mounted ArtTV-ideal for entertaining or relaxing. The spacious primary suite includes a luxurious bathroom with dual sinks, an oversized steam shower with dual shower heads, and a walk-in closet. Two additional bedrooms are located near the front of the home, a full bath AND a powder bath that was added as an upgrade. The laundry room includes a washer, dryer, and laundry sink. Additional features include LVP flooring in the entry, kitchen, living and dining room, carpet in all bedrooms, a tankless water heater, and an insulated steel garage door. Pelican Shores is part of the prestigious Pelican Lakes Resort & Golf community, offering a 27-hole semi-private golf course, tennis courts, a state-of-the-art gym, private clubhouse, and trails along the Poudre River. This golf cart-friendly neighborhood provides maintenance-free landscaping and resort-style amenities. Optional membership to WaterDance expands access to additional amenities in nearby Raindance, including Hoedown Hill and more! Perfect for full-time living or a lock-and-leave lifestyle, this home combines luxury, comfort, and convenience in one of Northern Colorado's most desirable communities.
Listing Office: Coldwell Banker Realty-Boulder 
Essential Information
- MLS® #IR1045385
- Price$725,000
- Bedrooms3
- Bathrooms3.00
- Full Baths1
- Half Baths1
- Square Footage2,154
- Acres0.08
- Year Built2022
- TypeResidential
- Sub-TypeSingle Family Residence
- StyleContemporary
- StatusActive
Community Information
- Address798 Beachside Drive
- SubdivisionPelican Shores @ Water Valley
- CityWindsor
- CountyWeld
- StateCO
- Zip Code80550
Amenities
- Parking Spaces2
- ParkingOversized Door
- # of Garages2
- ViewCity, Water
- Is WaterfrontYes
- WaterfrontPond
Amenities
Clubhouse, Golf Course, Park, Playground, Pool, Trail(s)
Utilities
Electricity Available, Internet Access (Wired), Natural Gas Available
Interior
- HeatingForced Air
- CoolingCentral Air
- FireplaceYes
- FireplacesGas
- StoriesOne
Interior Features
Kitchen Island, No Stairs, Open Floorplan, Pantry, Smart Thermostat, Walk-In Closet(s)
Appliances
Dishwasher, Disposal, Dryer, Microwave, Oven, Refrigerator, Self Cleaning Oven, Washer
Exterior
- RoofComposition
Lot Description
Cul-De-Sac, Level, Sprinklers In Front
Windows
Double Pane Windows, Window Coverings
School Information
- DistrictOther
- ElementaryMountain View
- MiddleWindsor
- HighWindsor
Additional Information
- Date ListedOctober 13th, 2025
- ZoningRES
Listing Details
 Coldwell Banker Realty-Boulder
Coldwell Banker Realty-Boulder
 Terms and Conditions: The content relating to real estate for sale in this Web site comes in part from the Internet Data eXchange ("IDX") program of METROLIST, INC., DBA RECOLORADO® Real estate listings held by brokers other than RE/MAX Professionals are marked with the IDX Logo. This information is being provided for the consumers personal, non-commercial use and may not be used for any other purpose. All information subject to change and should be independently verified.
Terms and Conditions: The content relating to real estate for sale in this Web site comes in part from the Internet Data eXchange ("IDX") program of METROLIST, INC., DBA RECOLORADO® Real estate listings held by brokers other than RE/MAX Professionals are marked with the IDX Logo. This information is being provided for the consumers personal, non-commercial use and may not be used for any other purpose. All information subject to change and should be independently verified.
Copyright 2025 METROLIST, INC., DBA RECOLORADO® -- All Rights Reserved 6455 S. Yosemite St., Suite 500 Greenwood Village, CO 80111 USA
Listing information last updated on October 16th, 2025 at 12:33am MDT.














































