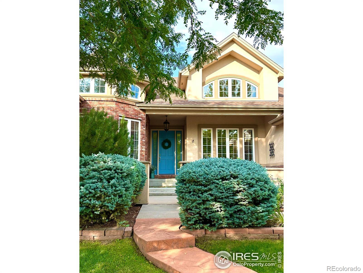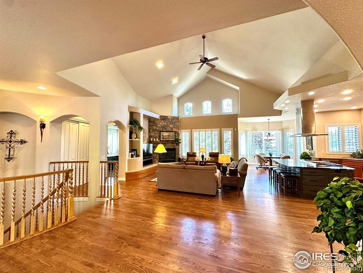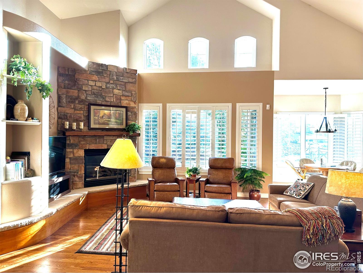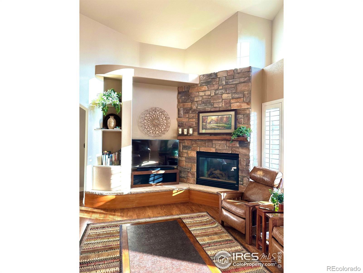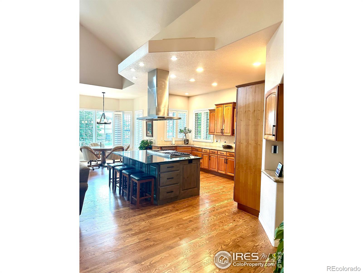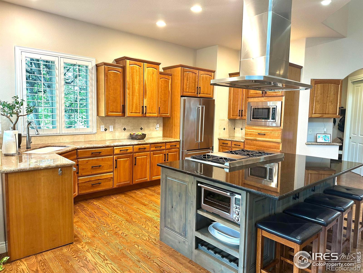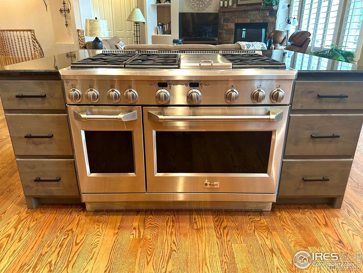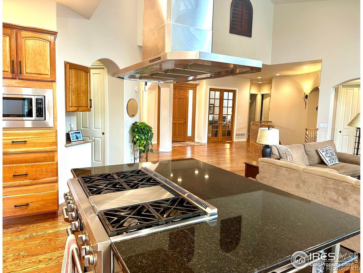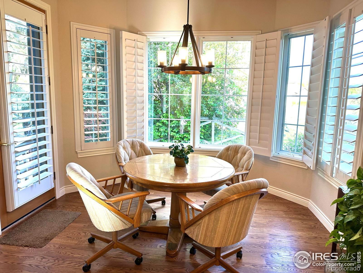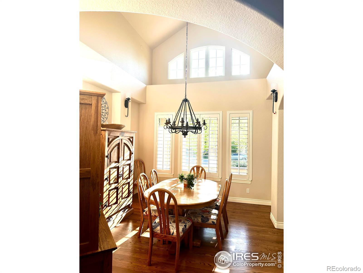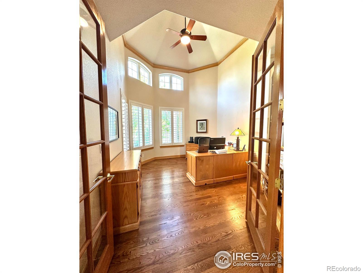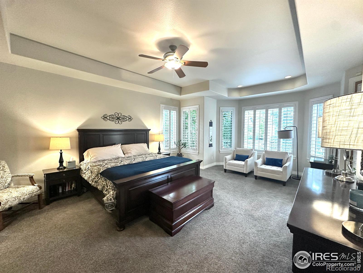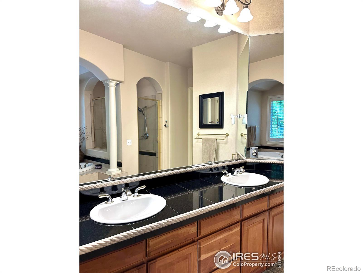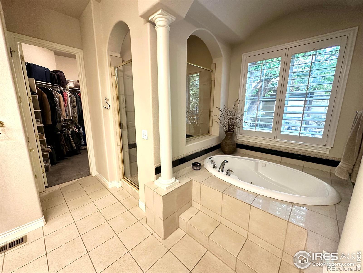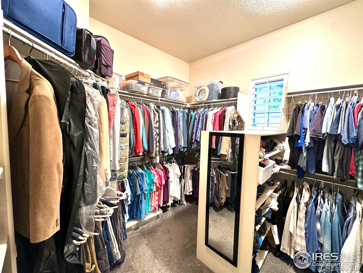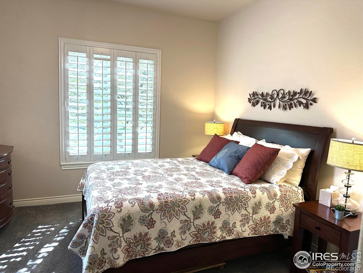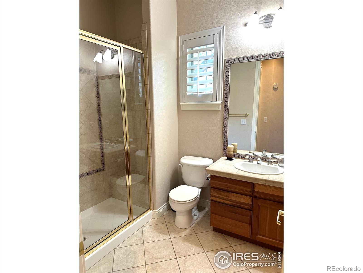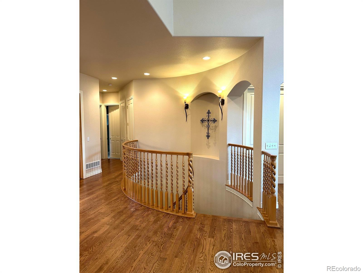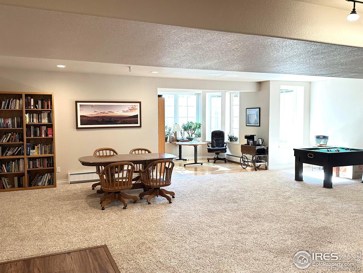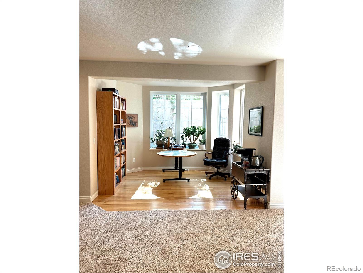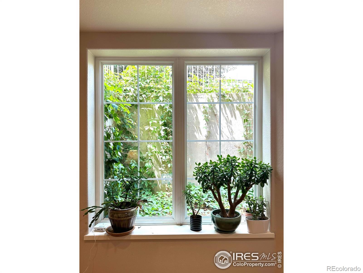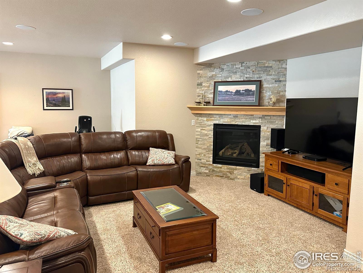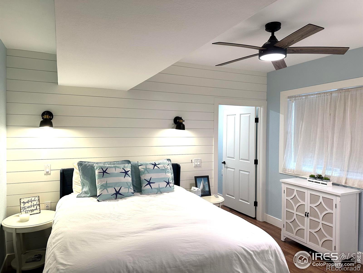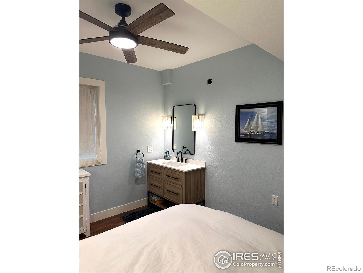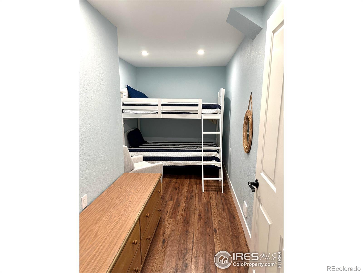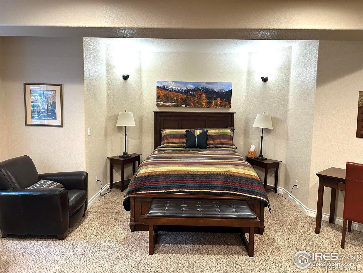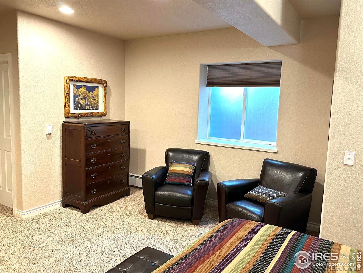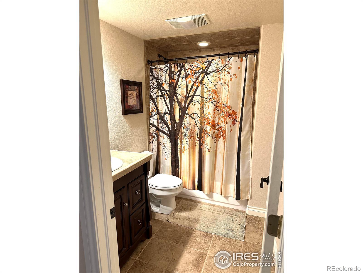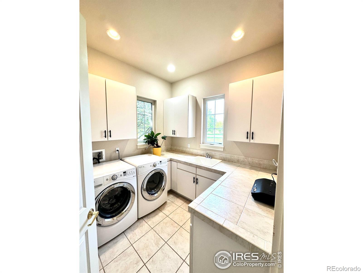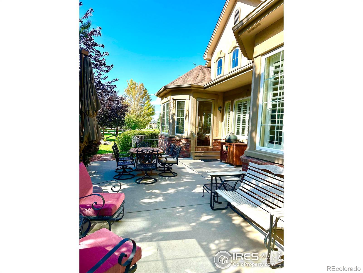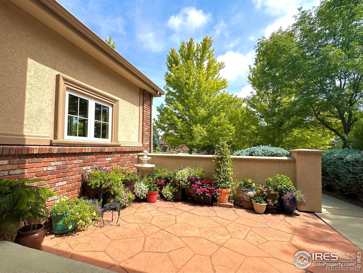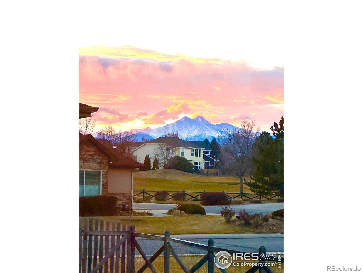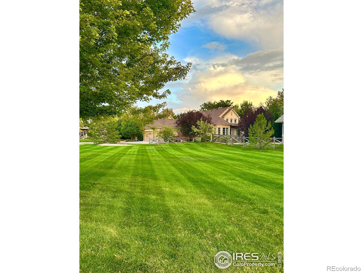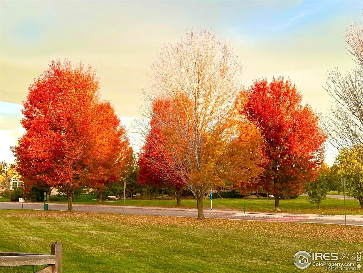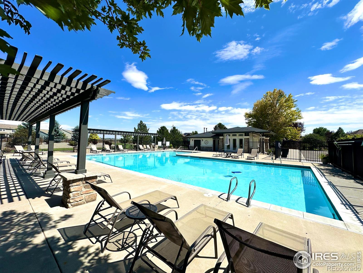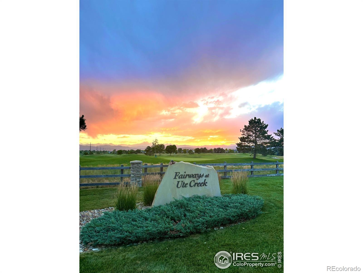Find us on...
Dashboard
- 4 Beds
- 4 Baths
- 5,114 Sqft
- ¼ Acres
New Search X
1951 Sundance Drive
Welcome to this beautifully maintained executive ranch-style home with a full finished basement in the highly sought-after Sundance at Ute Creek neighborhood. This spacious home offers main-floor living with a luxurious primary suite on the main level with a tray ceiling, private patio access, soaking tub, separate shower, dual sinks, and a large walk-in closet. A second bedroom and 3/4 bath offer flexibility for guests. The open-concept main floor showcases vaulted ceilings in the living room, dining room, and home office/music room, complemented by ten-foot ceilings elsewhere. Plantation shutters, hardwood floors, and a cozy gas fireplace create a warm, inviting atmosphere. French doors open from the living area to the spacious office with a built-in bookcase. The chef's kitchen features cherry cabinets, granite counters, a huge island, high-end appliances including double ovens and a 6-burner gas stove. Enjoy views of Long's Peak rising above the golf course from the breakfast area. The expansive finished basement includes two bedrooms, a full bath, a bunkroom, a studio/office alcove bathed in natural light, and a large recreation area perfect for movie nights or youth hangouts. Ample storage space adds practicality. Enjoy Colorado living with a sunny front courtyard, a private back patio, and a beautifully landscaped, low-maintenance yard with mature trees. HOA parks next door provide additional open space without the upkeep. Community amenities include a pool and clubhouse across the street, with Ute Creek Golf Course just a block away. Outdoor enthusiasts will appreciate proximity to Jim Hamm Nature Preserve, Union Reservoir, and extensive walking/biking trails. Added features include a three-car side-entry garage with built-in storage, a fenced and irrigated yard, a new roof in 2023, plus recent upgrades. Easy access to shopping, dining, and I-25 completes this exceptional property.
Listing Office: Rocky Mountain RE Inc 
Essential Information
- MLS® #IR1045396
- Price$1,197,000
- Bedrooms4
- Bathrooms4.00
- Full Baths2
- Half Baths1
- Square Footage5,114
- Acres0.25
- Year Built2002
- TypeResidential
- Sub-TypeSingle Family Residence
- StyleContemporary
- StatusPending
Community Information
- Address1951 Sundance Drive
- SubdivisionSpring Valley
- CityLongmont
- CountyBoulder
- StateCO
- Zip Code80504
Amenities
- Parking Spaces3
- ParkingHeated Garage, Oversized Door
- # of Garages3
- ViewMountain(s)
Amenities
Clubhouse, Golf Course, Park, Playground, Pool, Trail(s)
Utilities
Cable Available, Electricity Available, Internet Access (Wired), Natural Gas Available
Interior
- HeatingBaseboard, Forced Air
- CoolingCeiling Fan(s), Central Air
- FireplaceYes
- StoriesOne
Interior Features
Eat-in Kitchen, Five Piece Bath, Kitchen Island, Open Floorplan, Pantry, Radon Mitigation System, Smart Thermostat, Vaulted Ceiling(s), Walk-In Closet(s)
Appliances
Dishwasher, Disposal, Double Oven, Humidifier, Microwave, Oven, Refrigerator, Self Cleaning Oven
Fireplaces
Basement, Gas, Gas Log, Living Room, Other
Exterior
- RoofComposition
- FoundationSlab
Lot Description
Corner Lot, Level, Open Space, Sprinklers In Front
Windows
Bay Window(s), Double Pane Windows, Window Coverings
School Information
- DistrictSt. Vrain Valley RE-1J
- ElementaryFall River
- MiddleTrail Ridge
- HighSkyline
Additional Information
- Date ListedOctober 9th, 2025
- ZoningRES
Listing Details
 Rocky Mountain RE Inc
Rocky Mountain RE Inc
 Terms and Conditions: The content relating to real estate for sale in this Web site comes in part from the Internet Data eXchange ("IDX") program of METROLIST, INC., DBA RECOLORADO® Real estate listings held by brokers other than RE/MAX Professionals are marked with the IDX Logo. This information is being provided for the consumers personal, non-commercial use and may not be used for any other purpose. All information subject to change and should be independently verified.
Terms and Conditions: The content relating to real estate for sale in this Web site comes in part from the Internet Data eXchange ("IDX") program of METROLIST, INC., DBA RECOLORADO® Real estate listings held by brokers other than RE/MAX Professionals are marked with the IDX Logo. This information is being provided for the consumers personal, non-commercial use and may not be used for any other purpose. All information subject to change and should be independently verified.
Copyright 2026 METROLIST, INC., DBA RECOLORADO® -- All Rights Reserved 6455 S. Yosemite St., Suite 500 Greenwood Village, CO 80111 USA
Listing information last updated on February 3rd, 2026 at 10:33pm MST.


