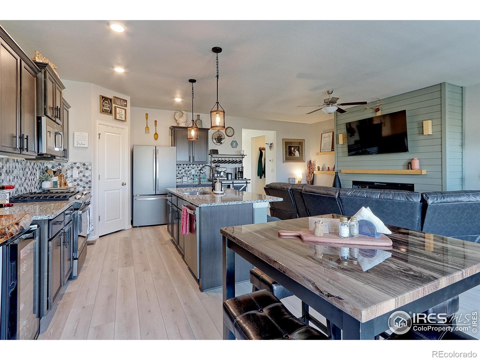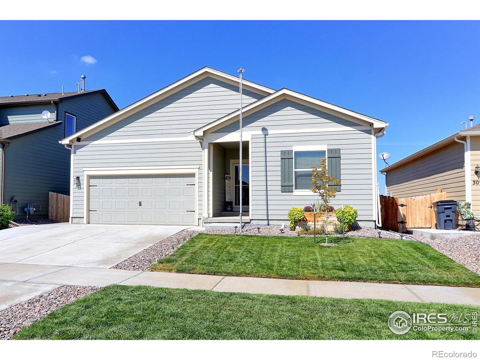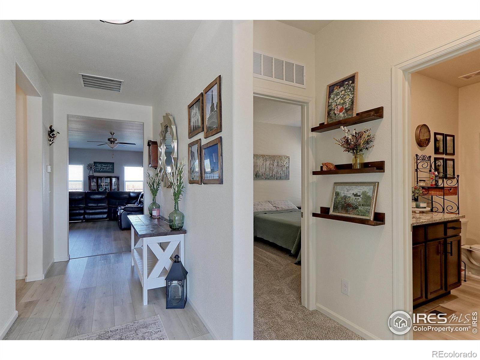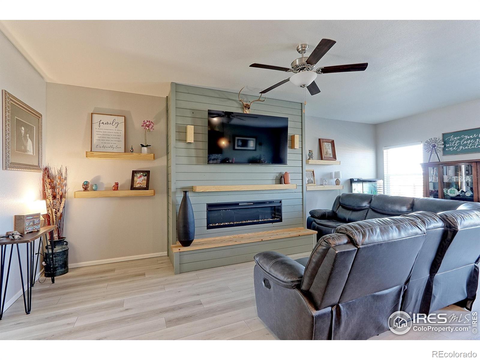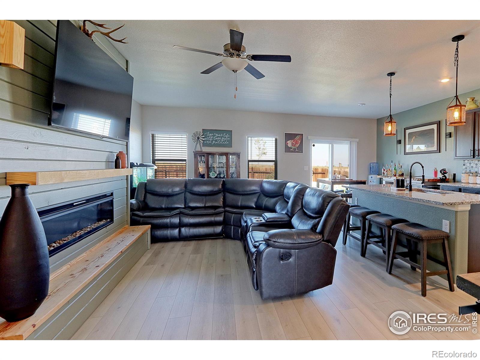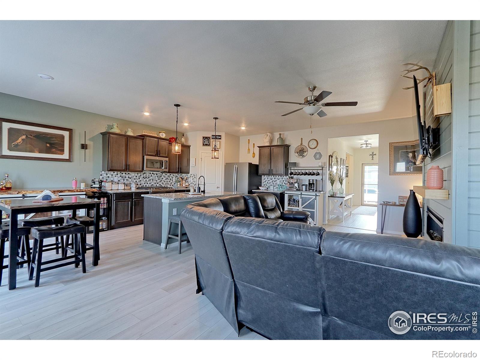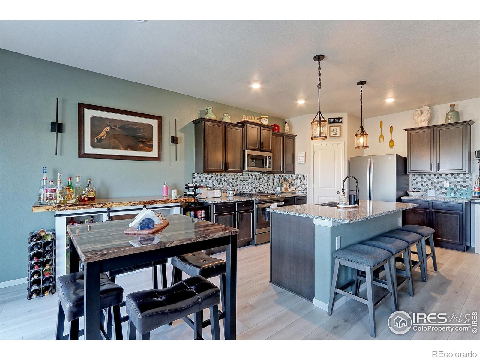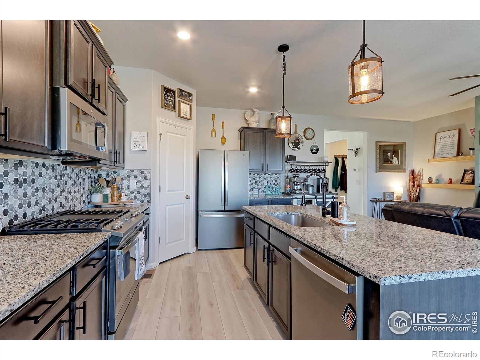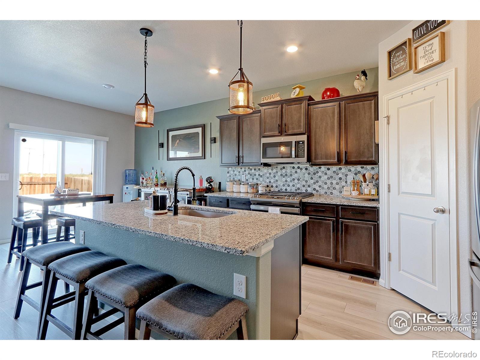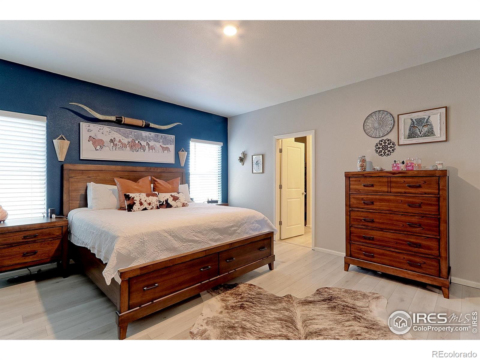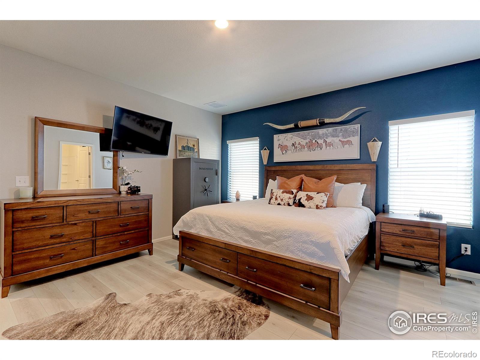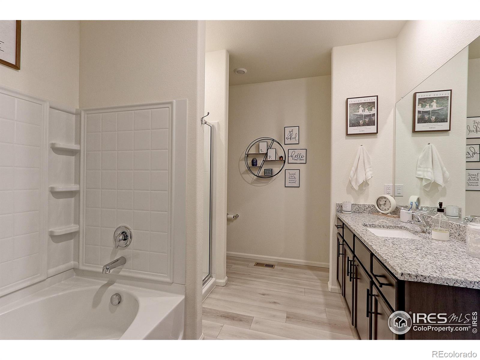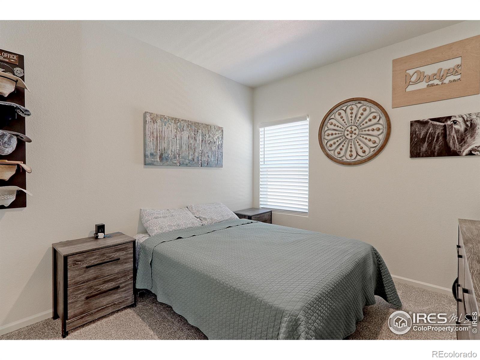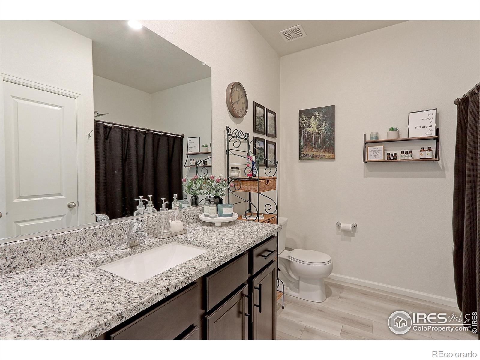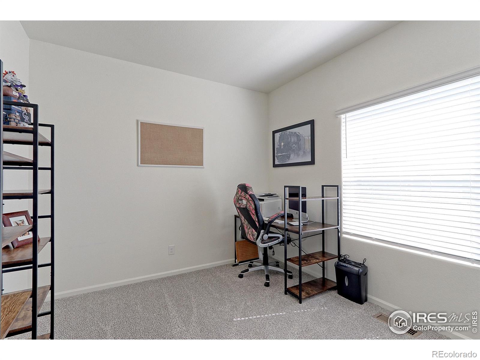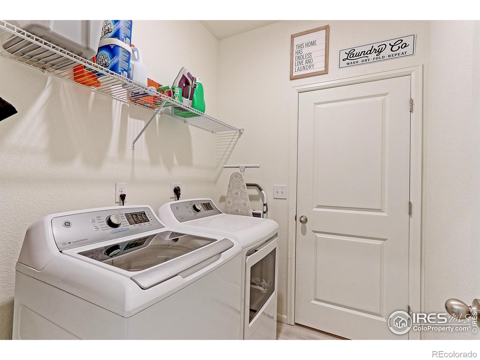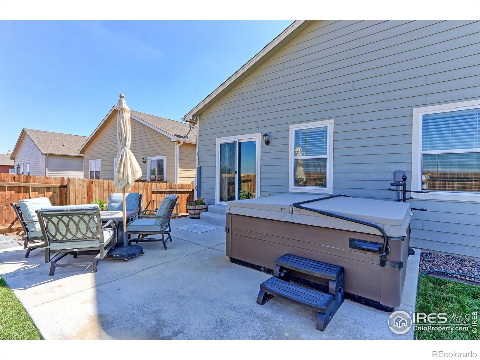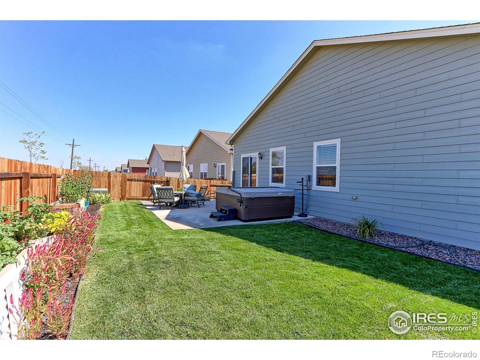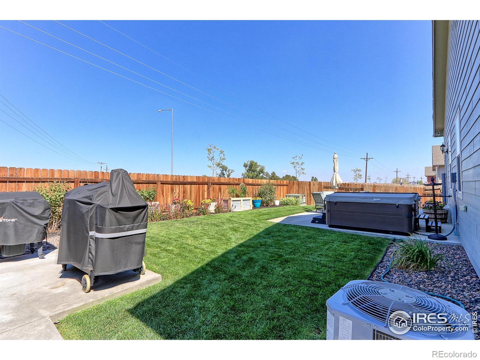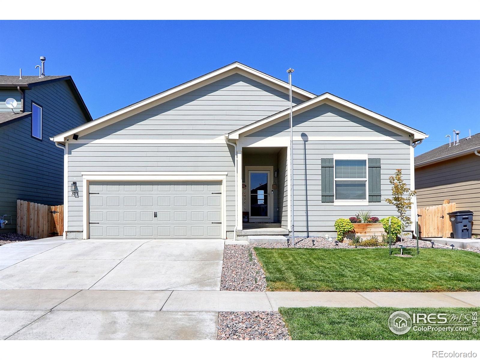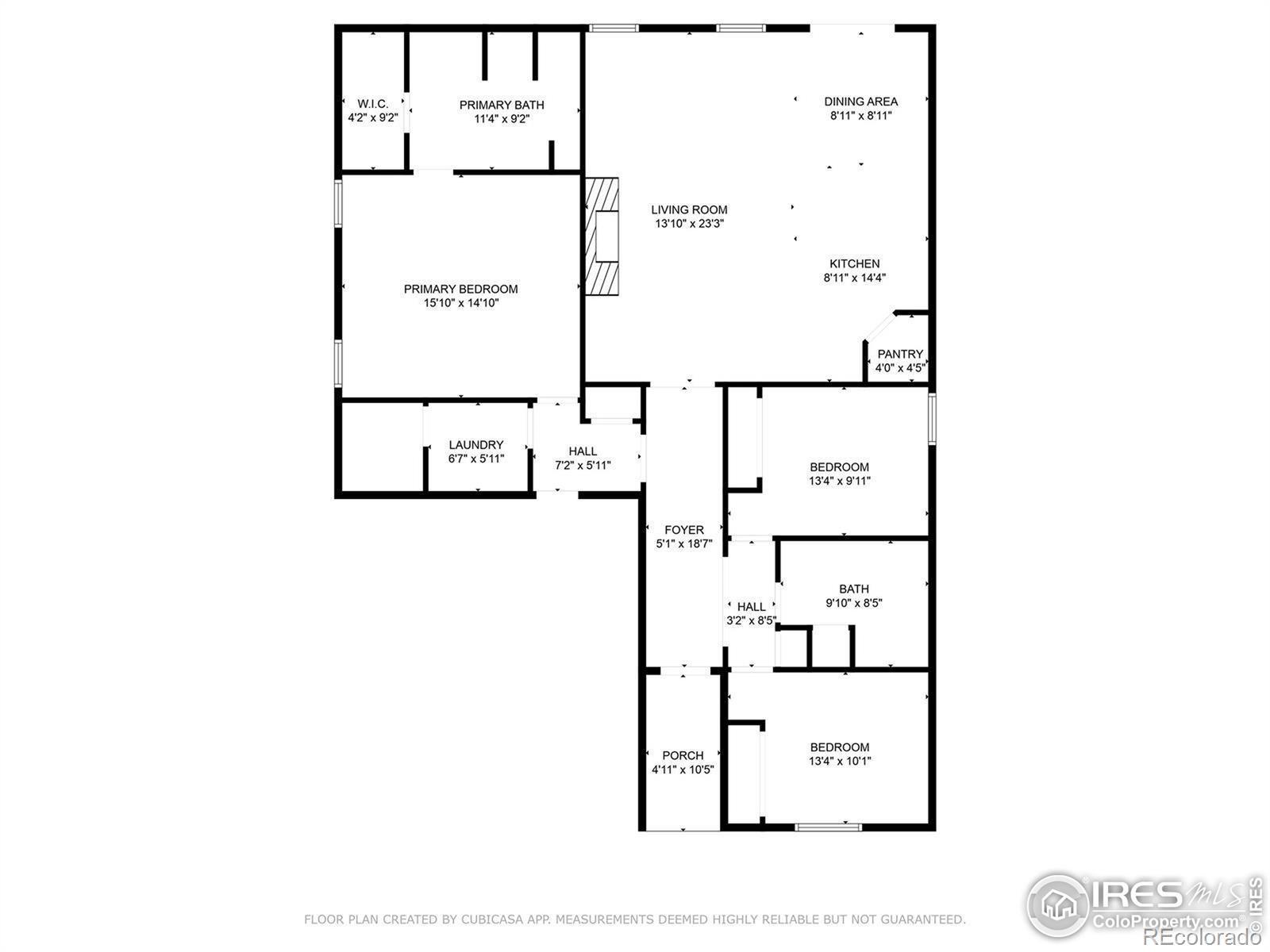Find us on...
Dashboard
- 3 Beds
- 2 Baths
- 1,639 Sqft
- .11 Acres
New Search X
311 Thomas Avenue
Final price reduction, well under market! Just 16 miles northeast of Brighton, discover this stunning ranch style home in the peaceful town of Keenesburg. Built in 2020 and thoughtfully upgraded throughout, this home blends modern comfort with custom touches you'll love. Step inside to find wood look laminate flooring flowing through most of the main living areas, with plush new carpet in the two secondary bedrooms. The kitchen shines with updated stainless steel appliances, granite countertops, a full tile backsplash, and plenty of space to cook and entertain. The highlight of the family room is a custom-designed fireplace and entertainment wall, soaring from floor to the 9-foot ceilings, both functional and beautiful. The spacious primary suite features a dream bathroom and large walk-in closet, creating the perfect retreat. Outside, enjoy a 19'x16' patio wired for a hot tub, a fully fenced backyard with raised garden beds, and an extra concrete pad with a walkway that connects to the front of the home. The two car garage is fully finished with hot and cold water hookups-ideal for a dog wash or easy car care. This move-in ready home offers smalltown charm, thoughtful upgrades, and modern convenience all just a short drive from Brighton or the Denver Metro area and is priced to sell quickly.
Listing Office: RE/MAX Northwest 
Essential Information
- MLS® #IR1045402
- Price$379,900
- Bedrooms3
- Bathrooms2.00
- Full Baths2
- Square Footage1,639
- Acres0.11
- Year Built2020
- TypeResidential
- Sub-TypeSingle Family Residence
- StyleContemporary
- StatusActive
Community Information
- Address311 Thomas Avenue
- SubdivisionEvans Place
- CityKeenesburg
- CountyWeld
- StateCO
- Zip Code80643
Amenities
- AmenitiesPark, Playground
- UtilitiesNatural Gas Available
- Parking Spaces2
- # of Garages2
Interior
- HeatingForced Air
- CoolingCeiling Fan(s), Central Air
- FireplaceYes
- FireplacesFamily Room
- StoriesOne
Interior Features
Eat-in Kitchen, Kitchen Island, Open Floorplan, Pantry, Walk-In Closet(s)
Appliances
Dishwasher, Dryer, Microwave, Oven, Refrigerator, Washer
Exterior
- RoofComposition
School Information
- DistrictWeld County RE 3-J
- ElementaryHoff
- MiddleWeld Central
- HighWeld Central
Additional Information
- Date ListedOctober 9th, 2025
- ZoningRES
Listing Details
 RE/MAX Northwest
RE/MAX Northwest
 Terms and Conditions: The content relating to real estate for sale in this Web site comes in part from the Internet Data eXchange ("IDX") program of METROLIST, INC., DBA RECOLORADO® Real estate listings held by brokers other than RE/MAX Professionals are marked with the IDX Logo. This information is being provided for the consumers personal, non-commercial use and may not be used for any other purpose. All information subject to change and should be independently verified.
Terms and Conditions: The content relating to real estate for sale in this Web site comes in part from the Internet Data eXchange ("IDX") program of METROLIST, INC., DBA RECOLORADO® Real estate listings held by brokers other than RE/MAX Professionals are marked with the IDX Logo. This information is being provided for the consumers personal, non-commercial use and may not be used for any other purpose. All information subject to change and should be independently verified.
Copyright 2025 METROLIST, INC., DBA RECOLORADO® -- All Rights Reserved 6455 S. Yosemite St., Suite 500 Greenwood Village, CO 80111 USA
Listing information last updated on October 31st, 2025 at 8:03am MDT.

