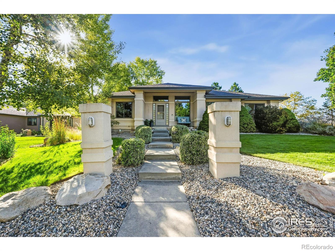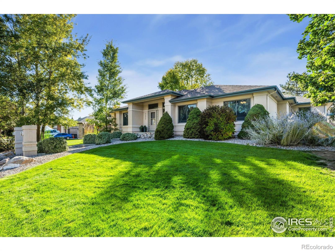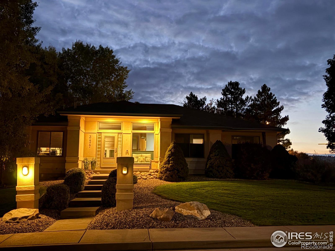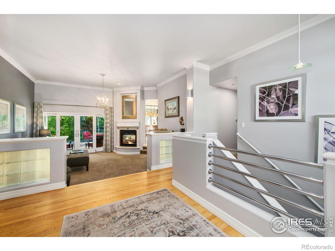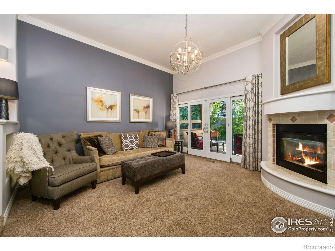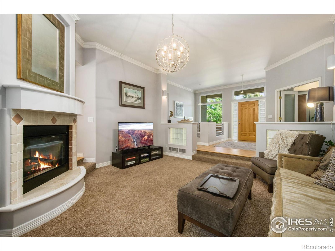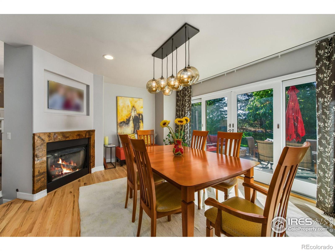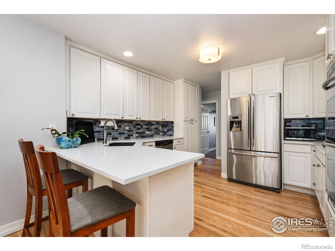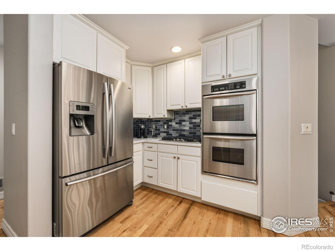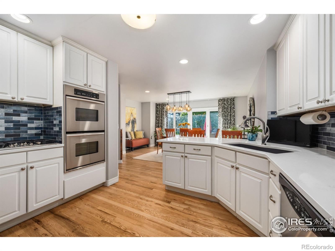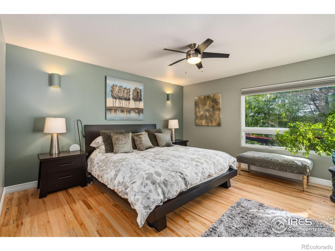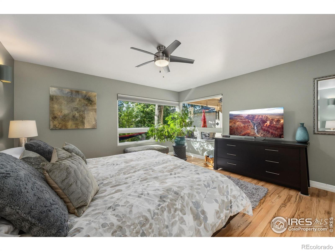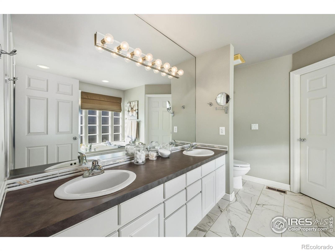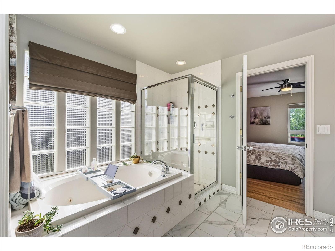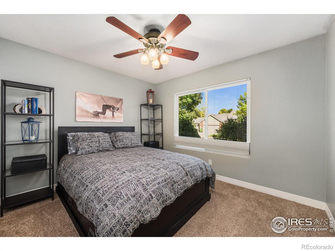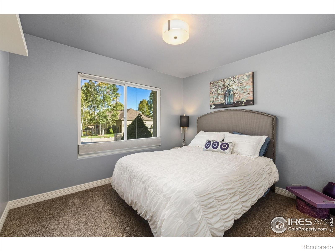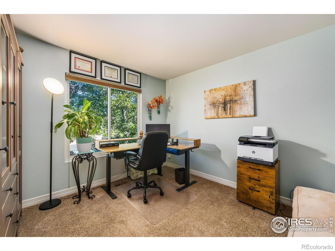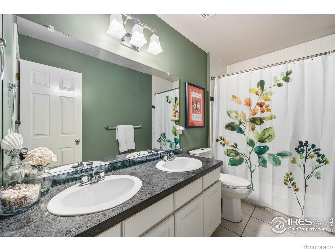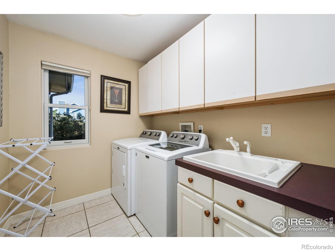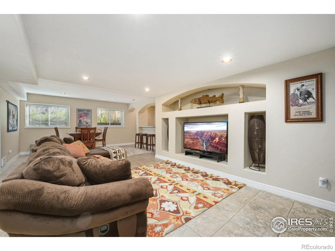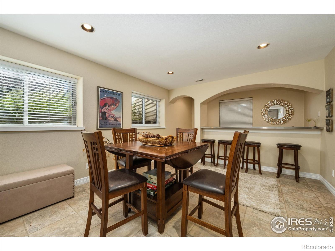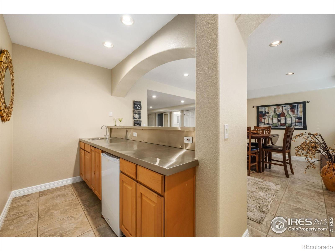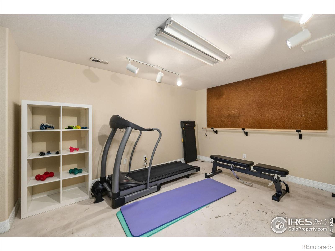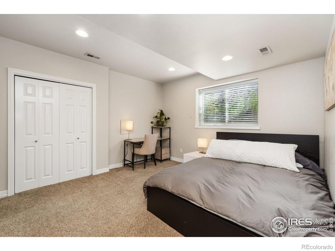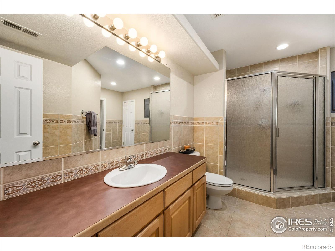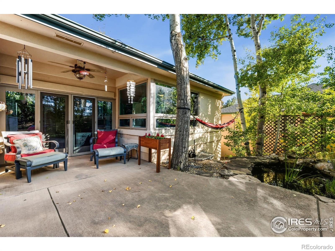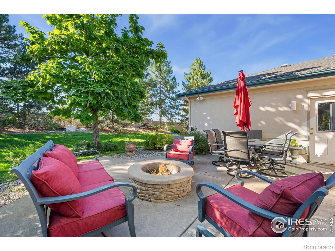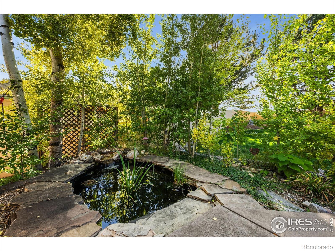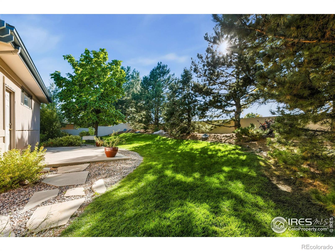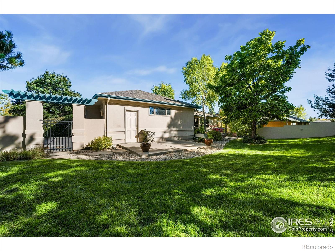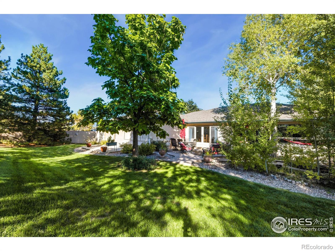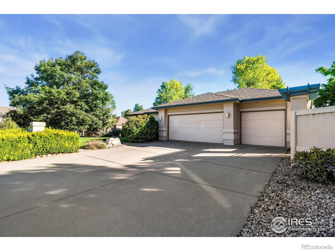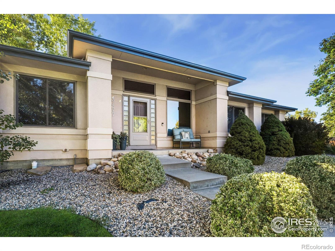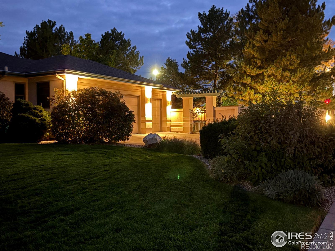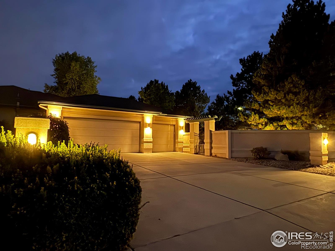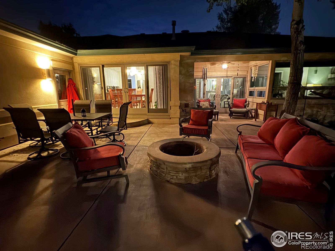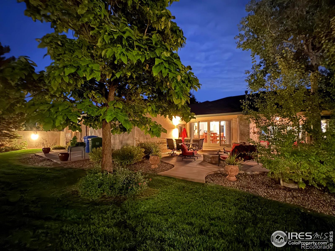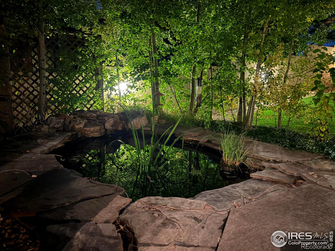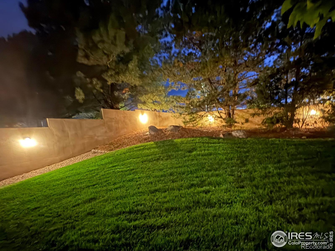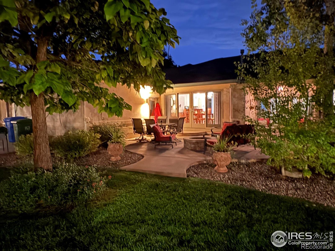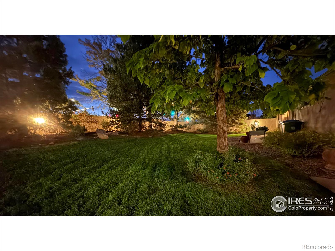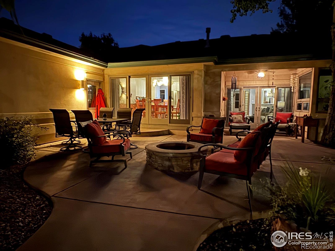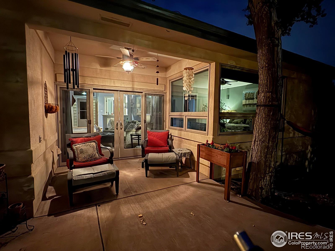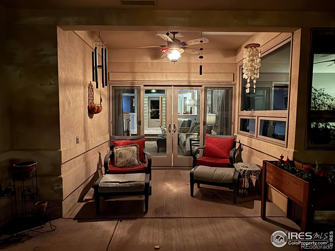Find us on...
Dashboard
- 4 Beds
- 3 Baths
- 3,259 Sqft
- .31 Acres
New Search X
3477 Pinecliffe Avenue
Experience luxury main floor living, with three bedrooms, an office w/ French doors, & laundry on one level. The home distinguishes itself with a modern flare, while at the same time exuding comfort and function. Located in the coveted Fairway West community (near The Olde Course golf course), the .31 acre lot will impress with a backyard that doubles as a wooded escape, ready for a meditation session, beautifully landscaped w/ a bubbling Zen pond, partially covered patio, built-in fire pit, and solid stucco privacy wall spanning the entire perimeter. The stucco exterior will draw you inside to an inviting entrance, living room w/ a large wall of windows & sliding doors leading to your backyard oasis, and a 2-sided fireplace. The other side of the fireplace leads you to the dining room & kitchen which also opens up to the backyard sanctuary with large windows and sliding doors. Winding down, you head to the extended primary bedroom to release your day in a lounge chair facing the oversized corner windows, opening yourself fully to the beauty of the backyard space. Once inside, you will absorb the awesome vibe and know this is your new home.
Listing Office: Group Mulberry 
Essential Information
- MLS® #IR1045415
- Price$725,000
- Bedrooms4
- Bathrooms3.00
- Full Baths2
- Square Footage3,259
- Acres0.31
- Year Built1995
- TypeResidential
- Sub-TypeSingle Family Residence
- StyleContemporary
- StatusActive
Community Information
- Address3477 Pinecliffe Avenue
- SubdivisionFairway West
- CityLoveland
- CountyLarimer
- StateCO
- Zip Code80538
Amenities
- AmenitiesGolf Course
- Parking Spaces3
- ParkingOversized
- # of Garages3
- ViewMountain(s)
Utilities
Electricity Available, Internet Access (Wired), Natural Gas Available
Interior
- HeatingForced Air
- CoolingCentral Air
- FireplaceYes
- # of Fireplaces1
- StoriesOne
Interior Features
Eat-in Kitchen, Five Piece Bath, Radon Mitigation System, Vaulted Ceiling(s), Walk-In Closet(s), Wet Bar
Appliances
Bar Fridge, Dishwasher, Disposal, Double Oven, Dryer, Microwave, Oven, Refrigerator, Washer
Fireplaces
Dining Room, Gas, Gas Log, Living Room
Exterior
- RoofComposition
Lot Description
Corner Lot, Level, Sprinklers In Front
School Information
- DistrictThompson R2-J
- ElementaryCentennial
- MiddleLucile Erwin
- HighLoveland
Additional Information
- Date ListedOctober 10th, 2025
- ZoningR1
Listing Details
 Group Mulberry
Group Mulberry
 Terms and Conditions: The content relating to real estate for sale in this Web site comes in part from the Internet Data eXchange ("IDX") program of METROLIST, INC., DBA RECOLORADO® Real estate listings held by brokers other than RE/MAX Professionals are marked with the IDX Logo. This information is being provided for the consumers personal, non-commercial use and may not be used for any other purpose. All information subject to change and should be independently verified.
Terms and Conditions: The content relating to real estate for sale in this Web site comes in part from the Internet Data eXchange ("IDX") program of METROLIST, INC., DBA RECOLORADO® Real estate listings held by brokers other than RE/MAX Professionals are marked with the IDX Logo. This information is being provided for the consumers personal, non-commercial use and may not be used for any other purpose. All information subject to change and should be independently verified.
Copyright 2025 METROLIST, INC., DBA RECOLORADO® -- All Rights Reserved 6455 S. Yosemite St., Suite 500 Greenwood Village, CO 80111 USA
Listing information last updated on October 22nd, 2025 at 2:19pm MDT.

