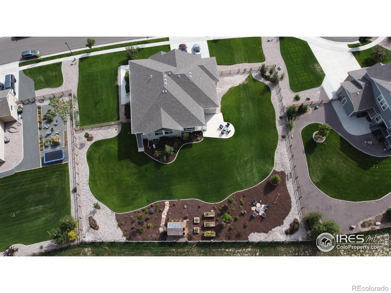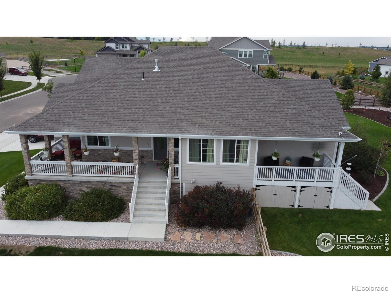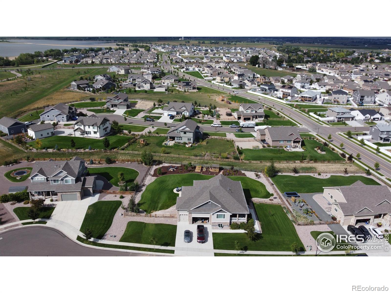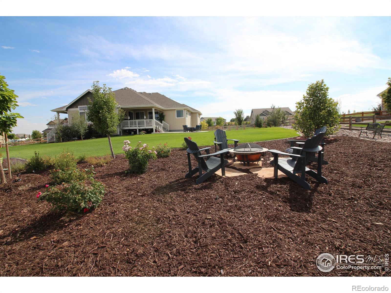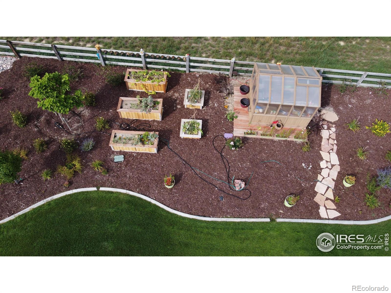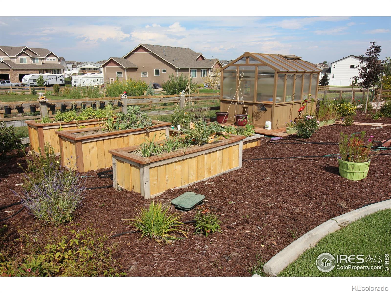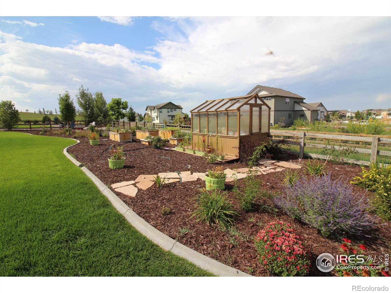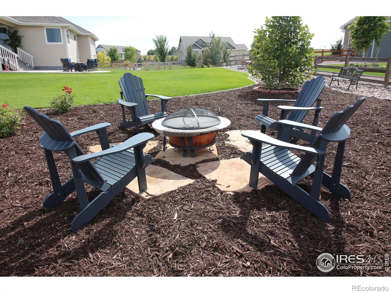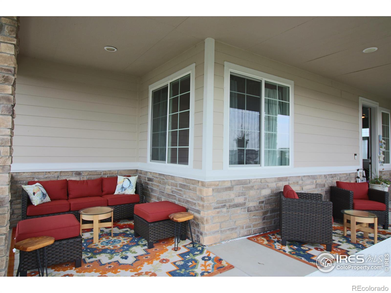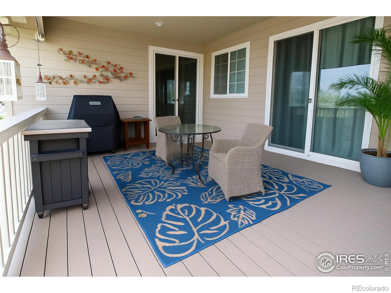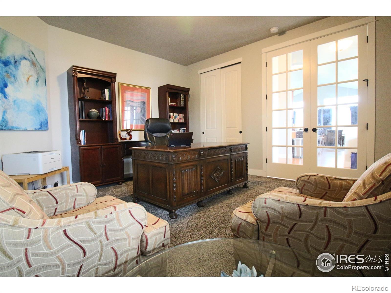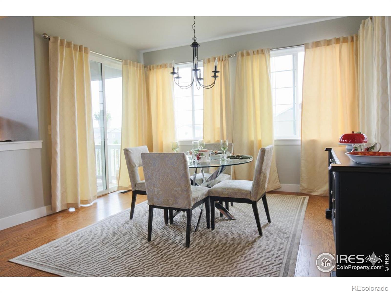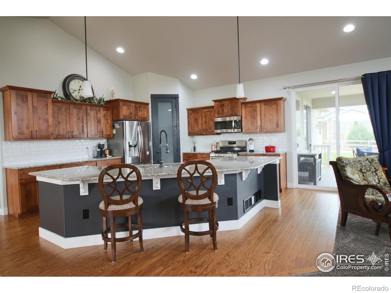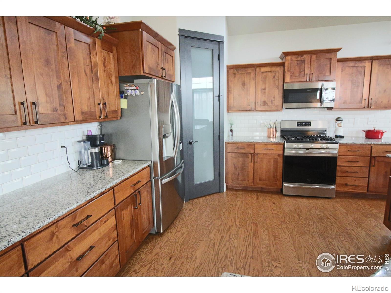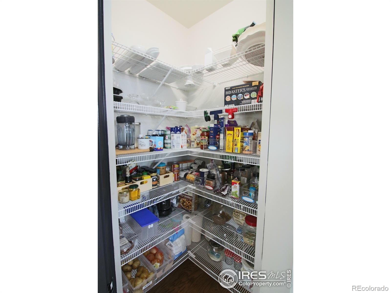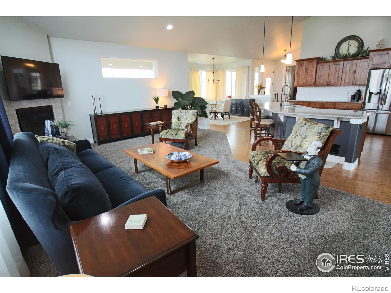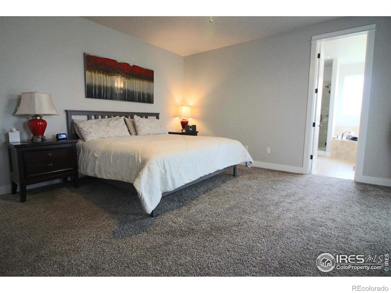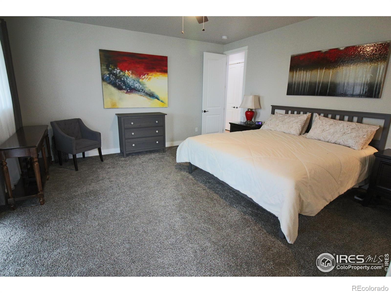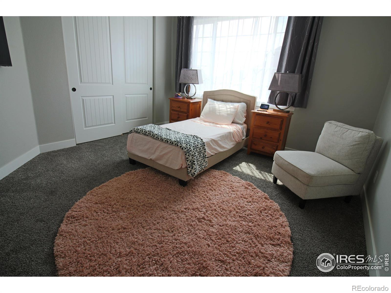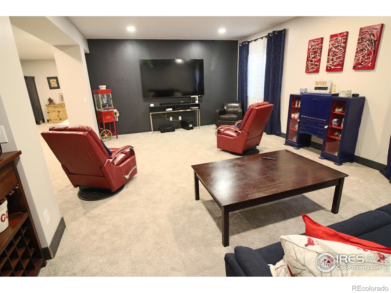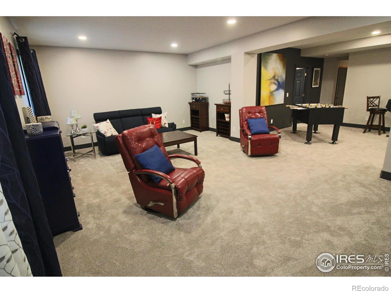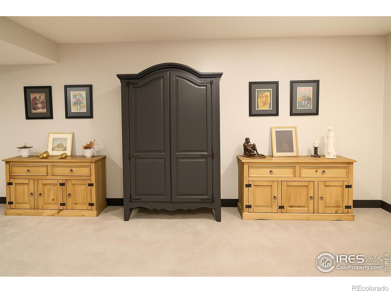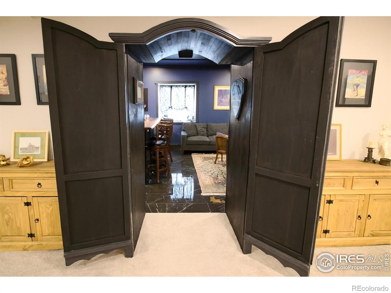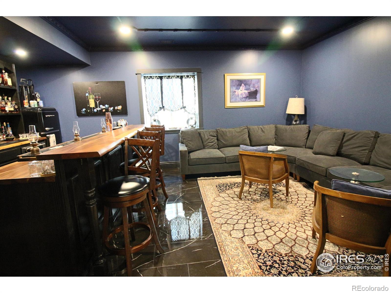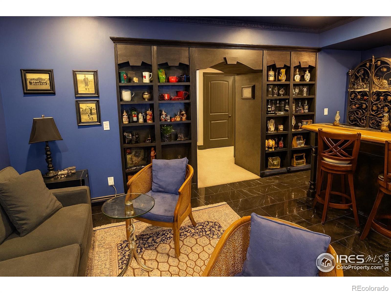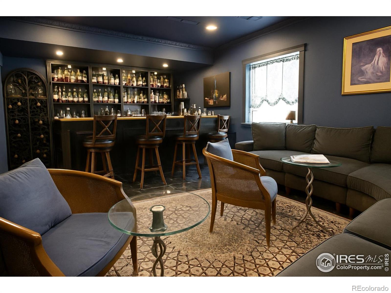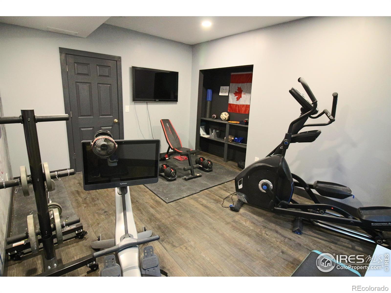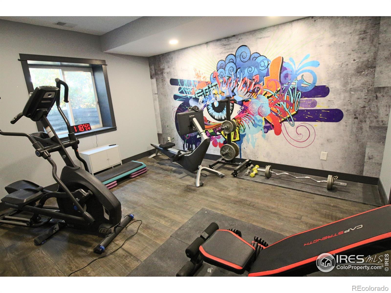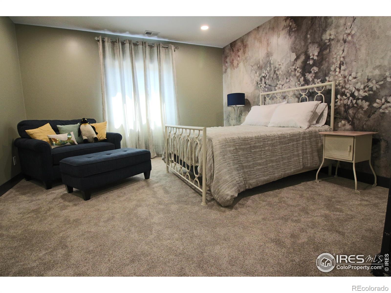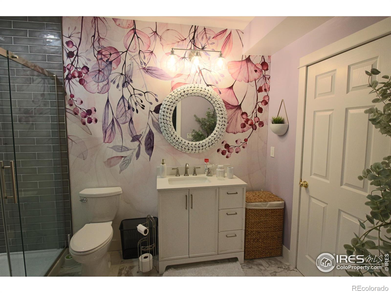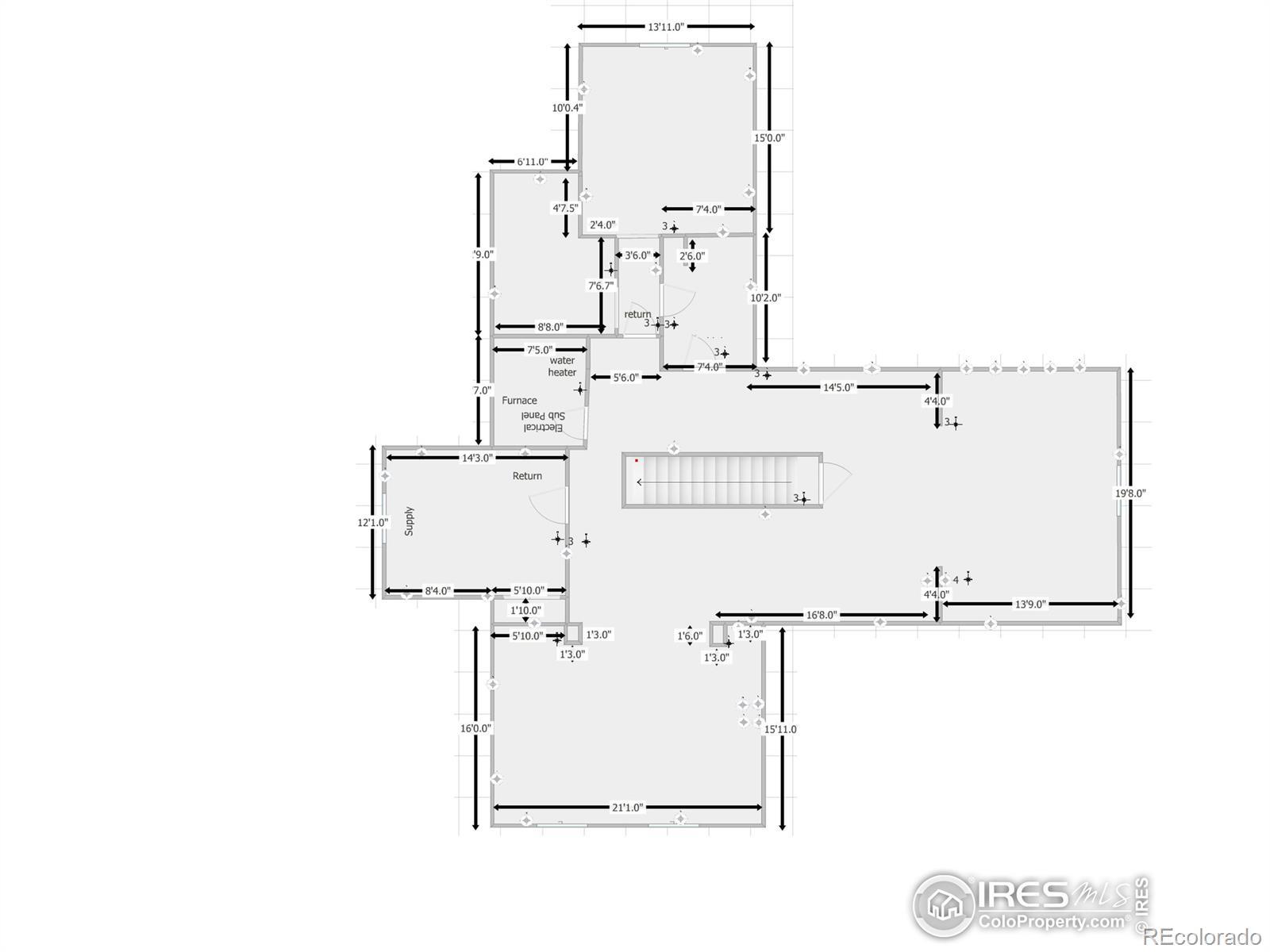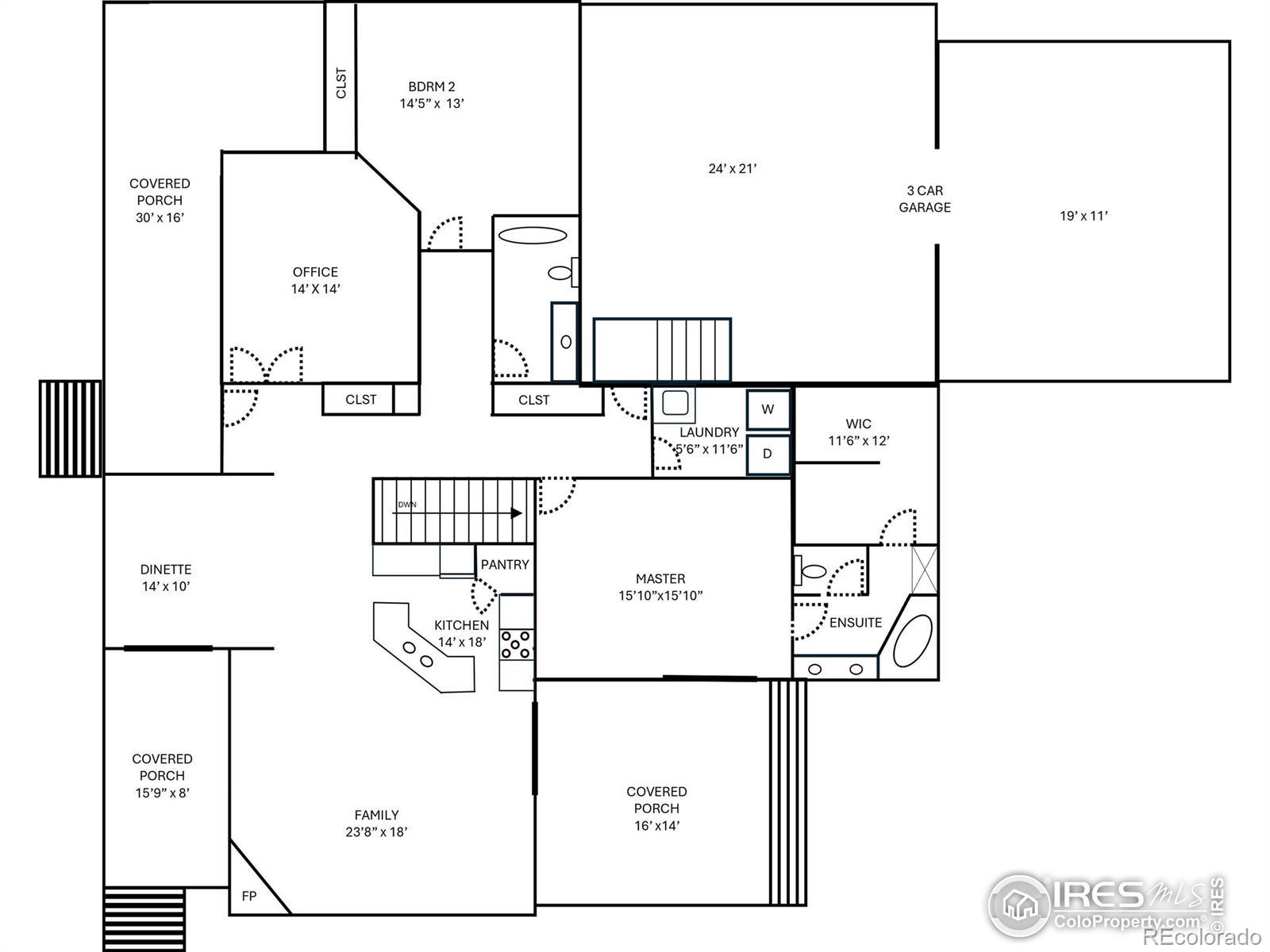Find us on...
Dashboard
- 5 Beds
- 3 Baths
- 4,368 Sqft
- .61 Acres
New Search X
1412 Coues Deer Drive
ASK ABOUT THE 1 YR INTEREST RATE BUYDOWN!! Welcome to 1412 Coues Deer Dr-a stunning 4,368 SQFT residence in Severance, CO, designed with comfort, style, and unforgettable living in mind. Inside, every detail has been elevated. The bedrooms feature 9-foot ceilings with 8-foot doors, creating a sense of openness and luxury. The primary suite is a true retreat, complete with a spa-inspired ensuite and a massive walk-in closet you'll have to see to believe. The main level flows effortlessly with vaulted ceilings, a chef's kitchen, and warm, inviting living areas that extend to serene outdoor spaces. The fully finished basement is an entertainer's dream, offering a theater room, game room, hidden speakeasy, second primary suite, and a flexible bedroom perfect for a gym or hobby space. Even the garage is thoughtfully designed, with extra storage accessible by a convenient freight-style elevator-an uncommon feature that sets this home apart. Step outside to enjoy professionally landscaped grounds, a potting shed, raised garden beds, and two distinct seating areas. Whether sipping coffee on the porch or gathering around the fire under Colorado's starry skies, the outdoor living here is just as special as the interior. Nestled in a welcoming neighborhood close to parks, trails, and everyday conveniences, this home beautifully balances community connection with private retreat living. With delightful surprises around every corner, This is a property you'll want to experience in person. Please call and we will see if we can get you in prior to the Open House extravaganza. Buyer to verify all information including SQFT, Schools, Zoning and lending terms.
Listing Office: Keller Williams Realty NoCo 
Essential Information
- MLS® #IR1045443
- Price$865,000
- Bedrooms5
- Bathrooms3.00
- Full Baths3
- Square Footage4,368
- Acres0.61
- Year Built2020
- TypeResidential
- Sub-TypeSingle Family Residence
- StatusPending
Community Information
- Address1412 Coues Deer Drive
- SubdivisionHunters Crossing Fg 1
- CitySeverance
- CountyWeld
- StateCO
- Zip Code80550
Amenities
- Parking Spaces3
- # of Garages3
Utilities
Cable Available, Electricity Available, Internet Access (Wired), Natural Gas Available
Interior
- HeatingForced Air
- CoolingCentral Air
- FireplaceYes
- FireplacesGas, Gas Log, Great Room
- StoriesOne
Interior Features
Eat-in Kitchen, In-Law Floorplan, Open Floorplan, Pantry, Primary Suite, Vaulted Ceiling(s), Walk-In Closet(s), Wet Bar
Appliances
Dishwasher, Disposal, Dryer, Oven, Refrigerator, Washer
Exterior
- Exterior FeaturesBalcony
- Lot DescriptionLevel, Sprinklers In Front
- WindowsWindow Coverings
- RoofComposition
School Information
- DistrictOther
- ElementaryRange View
- MiddleSeverance
- HighWindsor
Additional Information
- Date ListedOctober 9th, 2025
- ZoningRes
Listing Details
 Keller Williams Realty NoCo
Keller Williams Realty NoCo
 Terms and Conditions: The content relating to real estate for sale in this Web site comes in part from the Internet Data eXchange ("IDX") program of METROLIST, INC., DBA RECOLORADO® Real estate listings held by brokers other than RE/MAX Professionals are marked with the IDX Logo. This information is being provided for the consumers personal, non-commercial use and may not be used for any other purpose. All information subject to change and should be independently verified.
Terms and Conditions: The content relating to real estate for sale in this Web site comes in part from the Internet Data eXchange ("IDX") program of METROLIST, INC., DBA RECOLORADO® Real estate listings held by brokers other than RE/MAX Professionals are marked with the IDX Logo. This information is being provided for the consumers personal, non-commercial use and may not be used for any other purpose. All information subject to change and should be independently verified.
Copyright 2025 METROLIST, INC., DBA RECOLORADO® -- All Rights Reserved 6455 S. Yosemite St., Suite 500 Greenwood Village, CO 80111 USA
Listing information last updated on November 7th, 2025 at 8:03am MST.

