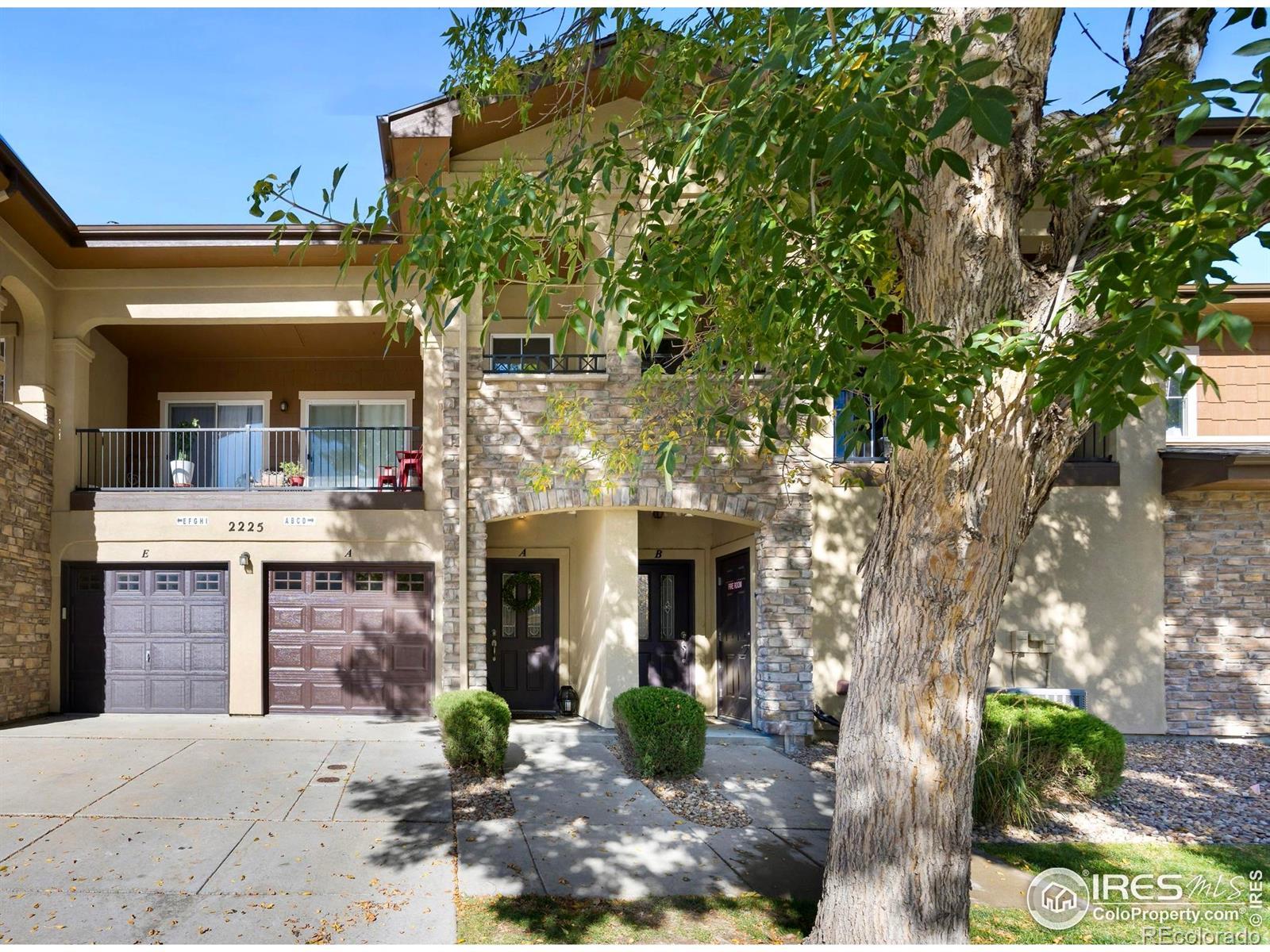Find us on...
Dashboard
- 2 Beds
- 2 Baths
- 1,414 Sqft
- .6 Acres
New Search X
2225 Calais Drive
Discover contemporary living in this beautifully designed condo featuring a modern architectural style and expansive open floor plan that's perfect for both everyday living and entertaining. This spacious property features two bedrooms and two baths and is a wonderful alternative to renting. A rare highlight is the huge tandem garage, providing ample space for two vehicles, extra storage, or even a home gym or workshop. With newer carpet and paint throughout, this home is ready for you to move in and make it your own. Step outside onto a large private balcony that overlooks lush, mature trees and a peaceful grassy area - the perfect spot to unwind and enjoy the tranquil surroundings. Tucked away in a quiet neighborhood, yet just minutes from shops, restaurants, and everyday conveniences, this home offers the best of both serenity and accessibility. Experience the "lock and leave" lifestyle with the HOA maintaining the home exterior and all landscaping. With a new water heater and roof and the furnace and air conditioner just a few years old all big expenditures are covered. Don't miss this opportunity to own a great home in a prime location!
Listing Office: Coldwell Banker Realty-Boulder 
Essential Information
- MLS® #IR1045445
- Price$400,000
- Bedrooms2
- Bathrooms2.00
- Full Baths2
- Square Footage1,414
- Acres0.60
- Year Built2004
- TypeResidential
- Sub-TypeCondominium
- StyleContemporary
- StatusActive
Community Information
- Address2225 Calais Drive
- SubdivisionSonoma Village At Ute Creek
- CityLongmont
- CountyBoulder
- StateCO
- Zip Code80504
Amenities
- Parking Spaces2
- ParkingOversized, Tandem
- # of Garages2
Utilities
Cable Available, Electricity Available, Natural Gas Available
Interior
- HeatingForced Air
- CoolingCentral Air
- FireplaceYes
- # of Fireplaces1
- FireplacesGas, Gas Log, Other
- StoriesOne
Interior Features
Open Floorplan, Pantry, Vaulted Ceiling(s), Walk-In Closet(s)
Appliances
Dishwasher, Disposal, Dryer, Microwave, Oven, Refrigerator, Washer
Exterior
- Exterior FeaturesBalcony
- WindowsDouble Pane Windows
- RoofComposition
Lot Description
Cul-De-Sac, Level, On Golf Course
School Information
- DistrictSt. Vrain Valley RE-1J
- ElementaryAlpine
- MiddleHeritage
- HighSkyline
Additional Information
- Date ListedOctober 10th, 2025
- ZoningRES
Listing Details
 Coldwell Banker Realty-Boulder
Coldwell Banker Realty-Boulder
 Terms and Conditions: The content relating to real estate for sale in this Web site comes in part from the Internet Data eXchange ("IDX") program of METROLIST, INC., DBA RECOLORADO® Real estate listings held by brokers other than RE/MAX Professionals are marked with the IDX Logo. This information is being provided for the consumers personal, non-commercial use and may not be used for any other purpose. All information subject to change and should be independently verified.
Terms and Conditions: The content relating to real estate for sale in this Web site comes in part from the Internet Data eXchange ("IDX") program of METROLIST, INC., DBA RECOLORADO® Real estate listings held by brokers other than RE/MAX Professionals are marked with the IDX Logo. This information is being provided for the consumers personal, non-commercial use and may not be used for any other purpose. All information subject to change and should be independently verified.
Copyright 2025 METROLIST, INC., DBA RECOLORADO® -- All Rights Reserved 6455 S. Yosemite St., Suite 500 Greenwood Village, CO 80111 USA
Listing information last updated on October 23rd, 2025 at 1:04pm MDT.






































