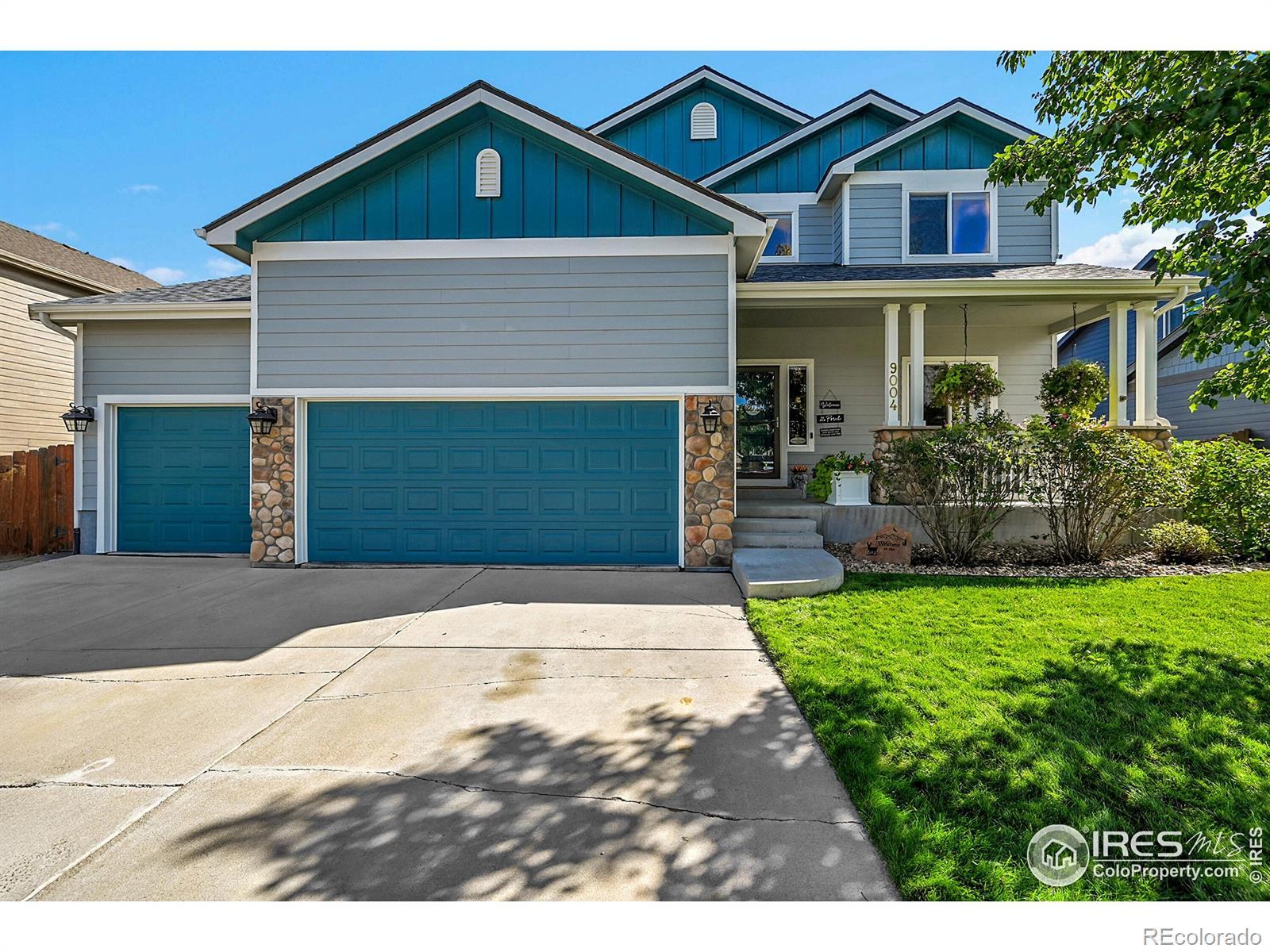Find us on...
Dashboard
- 3 Beds
- 3 Baths
- 1,953 Sqft
- .17 Acres
New Search X
9004 Harlequin Circle
This stunning home beckons you in from the beautiful landscaping to the refreshed interior. As you enter, you are greeted by clean lines, gleaming hardwood floors, an open floor plan yet with defined spaces for living. The open kitchen is made for creating delicious meals and hosting gatherings. The gourmet kitchen is a chef's dream, complete with upgraded stainless steel appliances, granite counters, a spacious kitchen island and streaming sunlight. The generous living room boasts new hardwood floors, a cozy fireplace and space for lingering. The formal dining area enhances the open floor plan. Upstairs you will find a spacious primary suite with vaulted ceilings, a 5-piece bath and walk in closet with well thought-out built-in shelving. You will also find 2 additional bedrooms, loft, full bath and laundry upstairs. The bonus enclosed loft area could be an office or potential 4th bedroom. Linger in the truly impressive yard that is a dream oasis made for relaxing with extensive patios, room to barbecue, a gazebo, gorgeous gardens and play space too. The yard will take you away. There is plenty of space for storage and expanding with a sunlight filled basement, storage shed and oversized 4 car garage. With easy access to local parks and recreational areas, this home offers the perfect balance of tranquility and convenience.
Listing Office: Bold Realty 
Essential Information
- MLS® #IR1045482
- Price$590,000
- Bedrooms3
- Bathrooms3.00
- Full Baths2
- Half Baths1
- Square Footage1,953
- Acres0.17
- Year Built2012
- TypeResidential
- Sub-TypeSingle Family Residence
- StyleContemporary
- StatusActive
Community Information
- Address9004 Harlequin Circle
- SubdivisionNoname Creek West
- CityLongmont
- CountyWeld
- StateCO
- Zip Code80504
Amenities
- Parking Spaces4
- ParkingOversized
- # of Garages4
Utilities
Cable Available, Electricity Available, Internet Access (Wired), Natural Gas Available
Interior
- HeatingForced Air
- CoolingCentral Air
- FireplaceYes
- FireplacesGas, Great Room
- StoriesTwo
Interior Features
Five Piece Bath, Kitchen Island, Open Floorplan, Pantry, Smart Thermostat, Walk-In Closet(s)
Appliances
Dishwasher, Disposal, Double Oven, Dryer, Microwave, Oven, Refrigerator, Self Cleaning Oven, Washer
Exterior
- Lot DescriptionLevel, Sprinklers In Front
- RoofComposition
Windows
Double Pane Windows, Window Coverings
School Information
- DistrictSt. Vrain Valley RE-1J
- ElementaryCentennial
- MiddleCoal Ridge
- HighMead
Additional Information
- Date ListedOctober 10th, 2025
- ZoningRES
Listing Details
 Bold Realty
Bold Realty
 Terms and Conditions: The content relating to real estate for sale in this Web site comes in part from the Internet Data eXchange ("IDX") program of METROLIST, INC., DBA RECOLORADO® Real estate listings held by brokers other than RE/MAX Professionals are marked with the IDX Logo. This information is being provided for the consumers personal, non-commercial use and may not be used for any other purpose. All information subject to change and should be independently verified.
Terms and Conditions: The content relating to real estate for sale in this Web site comes in part from the Internet Data eXchange ("IDX") program of METROLIST, INC., DBA RECOLORADO® Real estate listings held by brokers other than RE/MAX Professionals are marked with the IDX Logo. This information is being provided for the consumers personal, non-commercial use and may not be used for any other purpose. All information subject to change and should be independently verified.
Copyright 2025 METROLIST, INC., DBA RECOLORADO® -- All Rights Reserved 6455 S. Yosemite St., Suite 500 Greenwood Village, CO 80111 USA
Listing information last updated on October 23rd, 2025 at 1:04pm MDT.






































