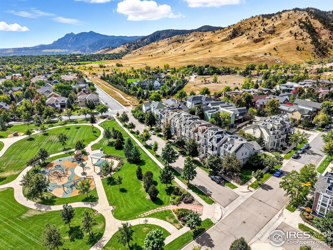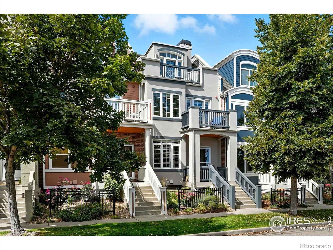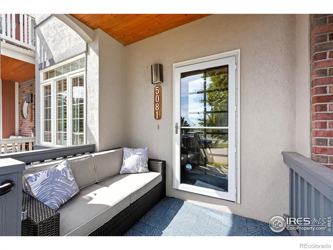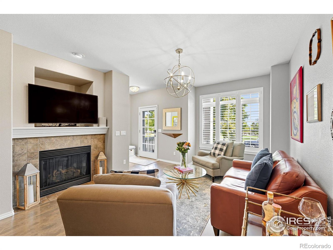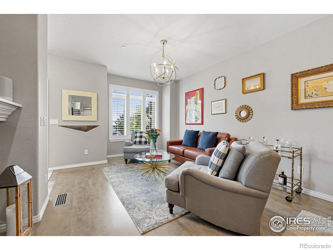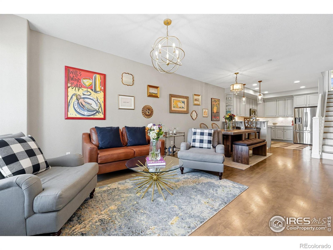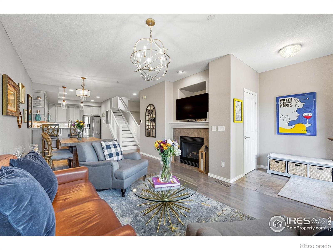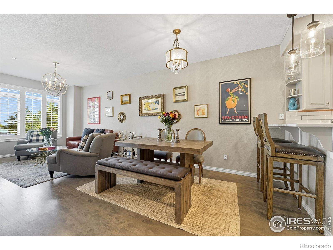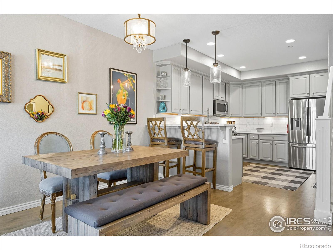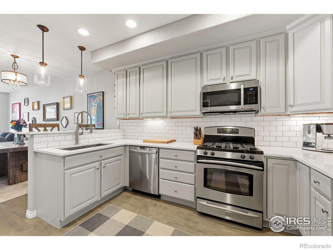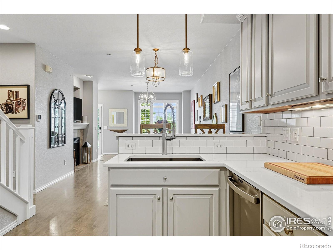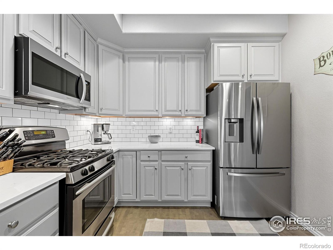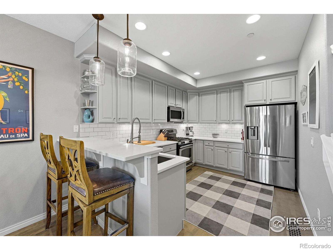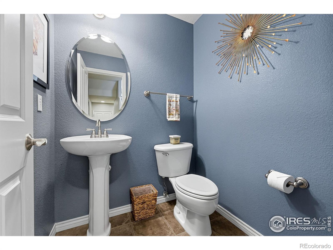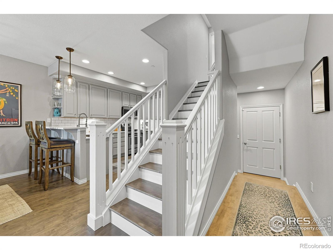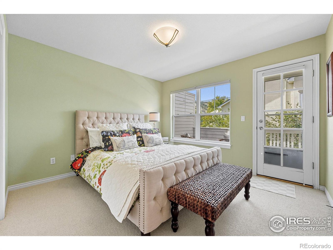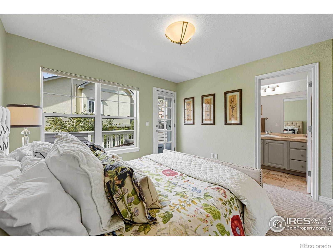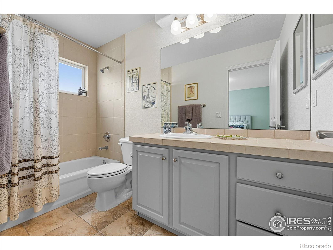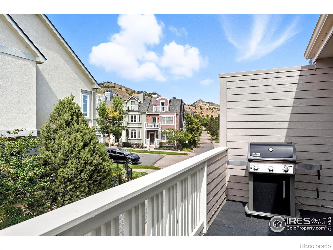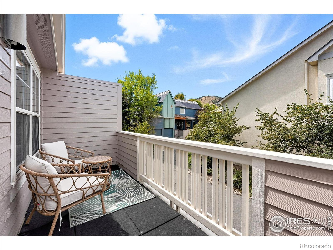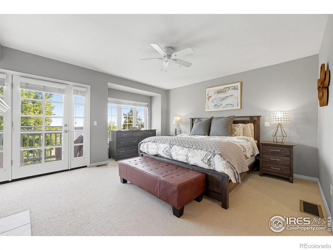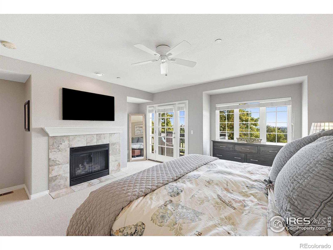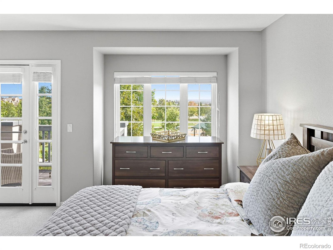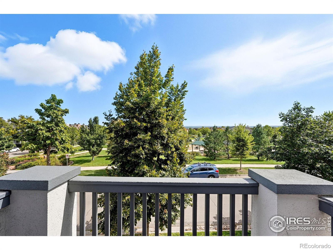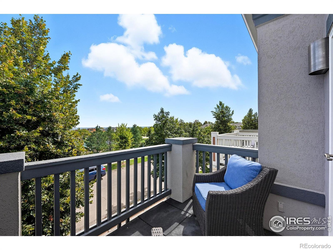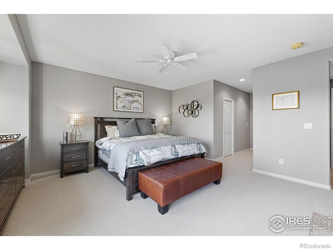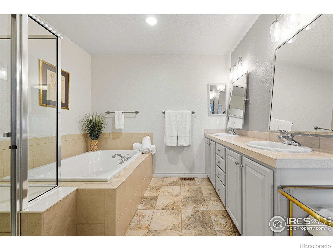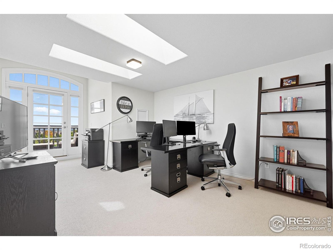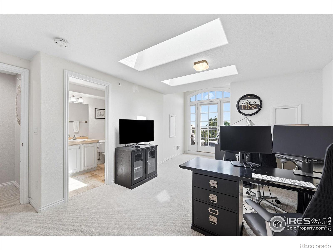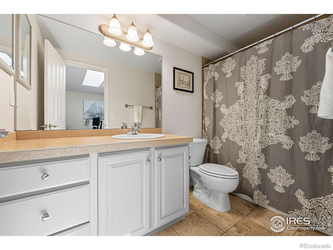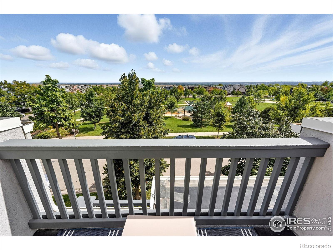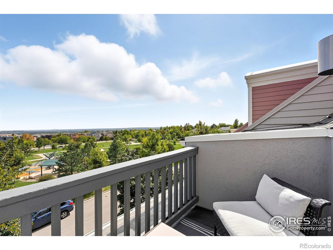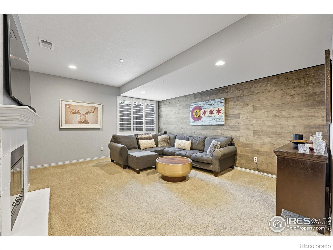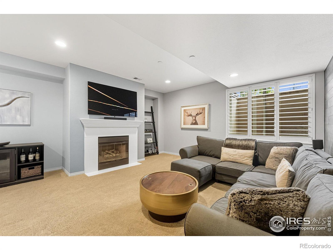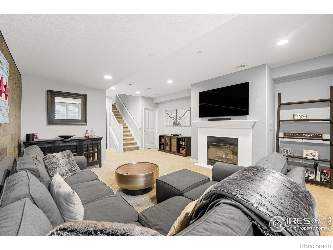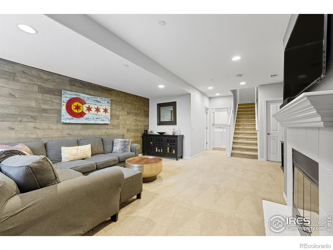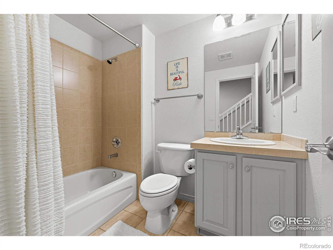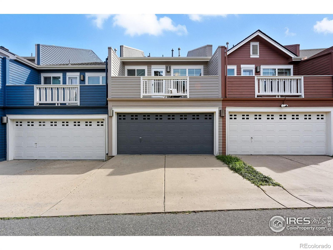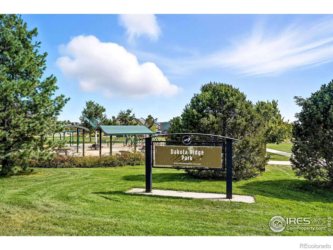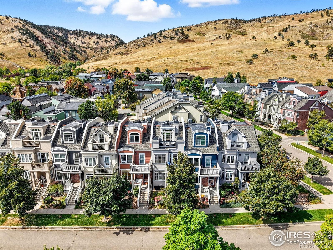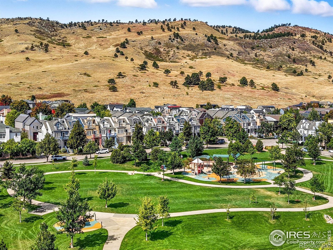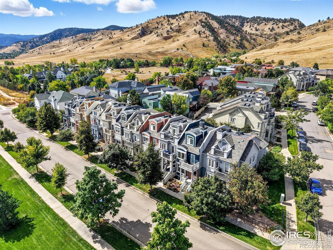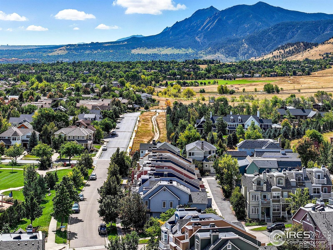Find us on...
Dashboard
- 3 Beds
- 5 Baths
- 2,580 Sqft
- .03 Acres
New Search X
5081 5th Street
Live the North Boulder lifestyle in this light-filled Dakota Ridge townhome, perfectly positioned across from the park w/ stunning Foothills views. Thoughtfully designed across four levels, this spacious 3 bed, 5 bath home blends modern comfort w/ effortless indoor-outdoor living. Enjoy coffee on your front porch, cocktail hour on 1 of 4 private balconies, and weekend adventures w/ hiking and biking trails right outside your front door. Step inside to an open main level where the living, dining, and kitchen flow seamlessly together-the heart of the home. A cozy gas fireplace anchors the living room, while the freshly painted interior, updated designer lighting, quartz countertops, and newly refinished cabinetry bring a modern, sophisticated touch. The kitchen shines w/ newer appliances (23-24) and a clean, contemporary design. Additional updates include new hardwood flooring, carpet, hardware, A/C (24), and water heater (22). Upstairs, the second level features a spacious secondary bedroom w/ an en-suite full bath and west-facing balcony-the perfect guest or flex retreat. Just a few steps up, the serene primary suite awaits-a private retreat with a cozy gas fireplace, two walk-in closets, and a luxurious five-piece bath with updated lighting. Step onto your private balcony overlooking the park and soak in peaceful views from sunrise to sunset. The top level offers a third bedroom with skylights, a full bath, and a private balcony-ideal as a guest suite, office, or creative studio. The fully finished lower level invites relaxation with a gas fireplace, perfect for movie nights or a cozy playroom, plus a full bath, laundry area, and storage space. A two-car attached garage adds everyday convenience. Experience the best of North Boulder living-where trails, parks, and outdoor adventure meet vibrant local favorites like Wapo's, Lucky's, Bellota, Dagabi, and the NoBo Art District. A turnkey, lock-and-leave home that captures the very best of the Dakota Ridge lifestyle.
Listing Office: The Agency - Boulder 
Essential Information
- MLS® #IR1045486
- Price$1,150,000
- Bedrooms3
- Bathrooms5.00
- Full Baths4
- Half Baths1
- Square Footage2,580
- Acres0.03
- Year Built2003
- TypeResidential
- Sub-TypeTownhouse
- StyleContemporary
- StatusActive
Community Information
- Address5081 5th Street
- SubdivisionDakota Ridge Village Ph 1
- CityBoulder
- CountyBoulder
- StateCO
- Zip Code80304
Amenities
- AmenitiesClubhouse, Park, Trail(s)
- Parking Spaces2
- # of Garages2
- ViewMountain(s)
Utilities
Cable Available, Electricity Available, Natural Gas Available
Interior
- HeatingForced Air
- CoolingCentral Air
- FireplaceYes
- StoriesThree Or More
Interior Features
Eat-in Kitchen, Five Piece Bath, Open Floorplan, Walk-In Closet(s)
Appliances
Dishwasher, Disposal, Dryer, Microwave, Oven, Refrigerator, Washer
Fireplaces
Family Room, Gas, Living Room, Primary Bedroom
Exterior
- Exterior FeaturesBalcony
- Lot DescriptionLevel
- RoofComposition
Windows
Bay Window(s), Double Pane Windows, Skylight(s), Window Coverings
School Information
- DistrictBoulder Valley RE 2
- ElementaryFoothill
- MiddleCentennial
- HighBoulder
Additional Information
- Date ListedOctober 10th, 2025
- ZoningRES-PUD
Listing Details
 The Agency - Boulder
The Agency - Boulder
 Terms and Conditions: The content relating to real estate for sale in this Web site comes in part from the Internet Data eXchange ("IDX") program of METROLIST, INC., DBA RECOLORADO® Real estate listings held by brokers other than RE/MAX Professionals are marked with the IDX Logo. This information is being provided for the consumers personal, non-commercial use and may not be used for any other purpose. All information subject to change and should be independently verified.
Terms and Conditions: The content relating to real estate for sale in this Web site comes in part from the Internet Data eXchange ("IDX") program of METROLIST, INC., DBA RECOLORADO® Real estate listings held by brokers other than RE/MAX Professionals are marked with the IDX Logo. This information is being provided for the consumers personal, non-commercial use and may not be used for any other purpose. All information subject to change and should be independently verified.
Copyright 2025 METROLIST, INC., DBA RECOLORADO® -- All Rights Reserved 6455 S. Yosemite St., Suite 500 Greenwood Village, CO 80111 USA
Listing information last updated on November 2nd, 2025 at 8:48pm MST.

