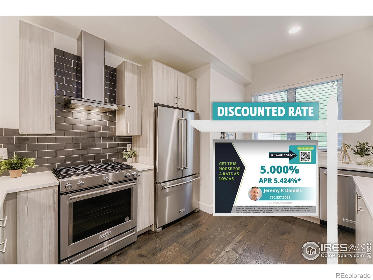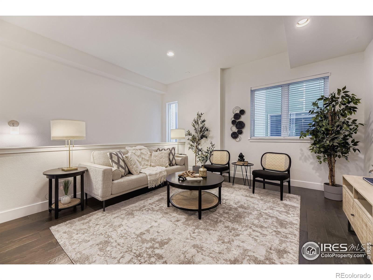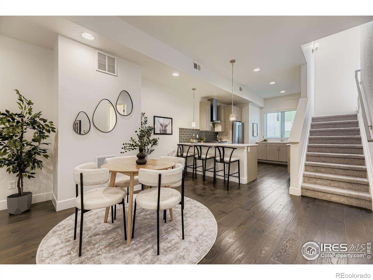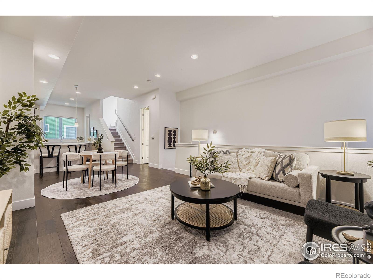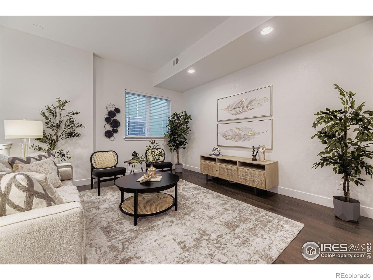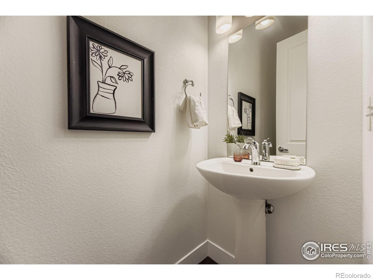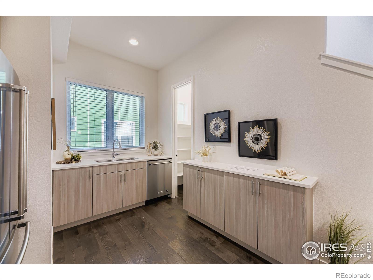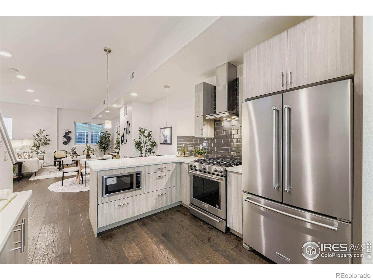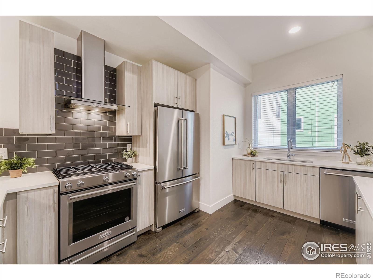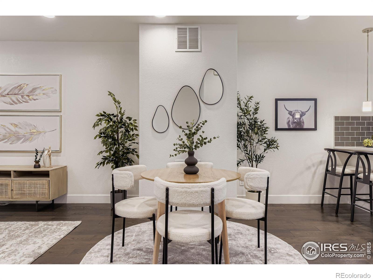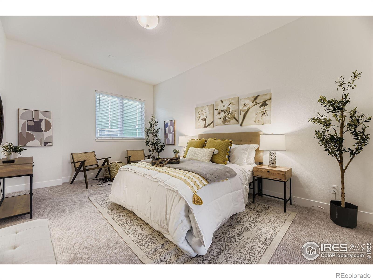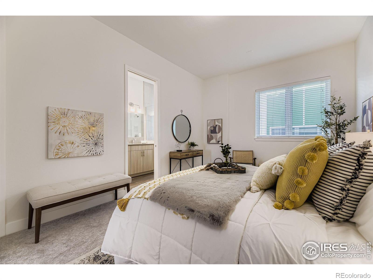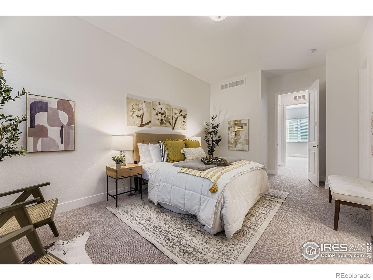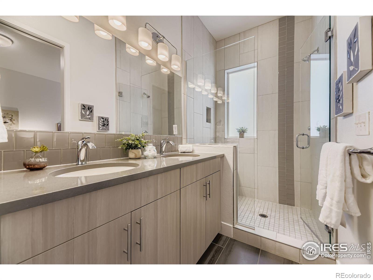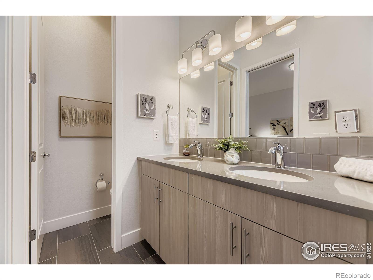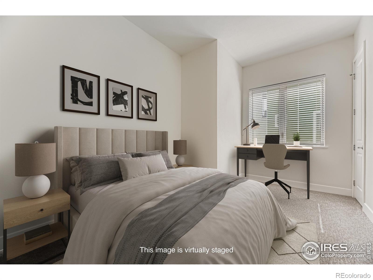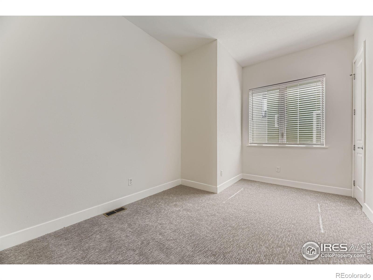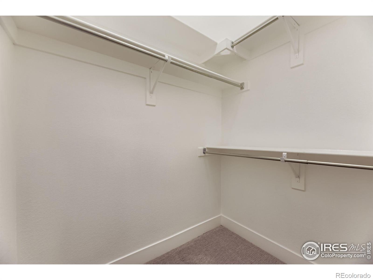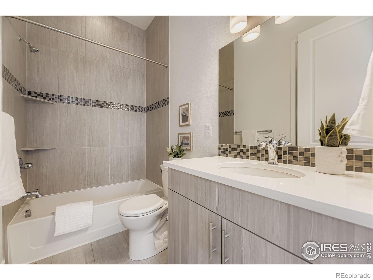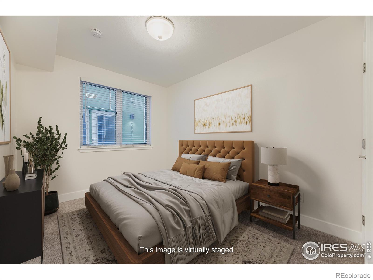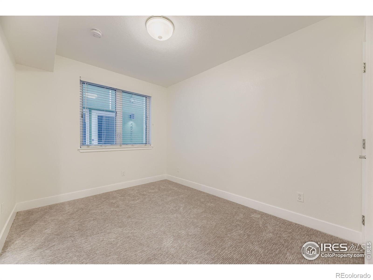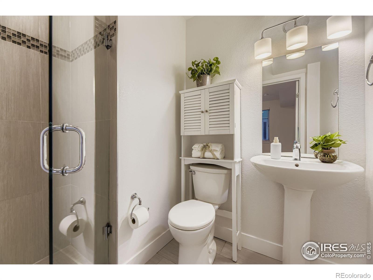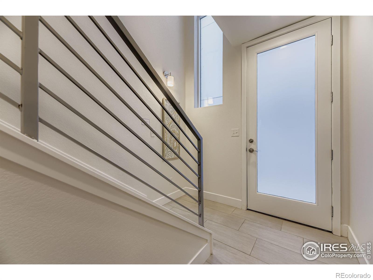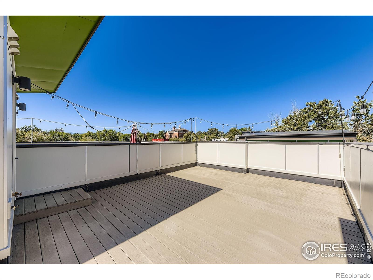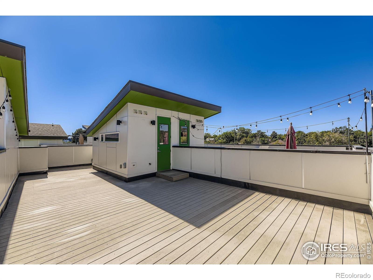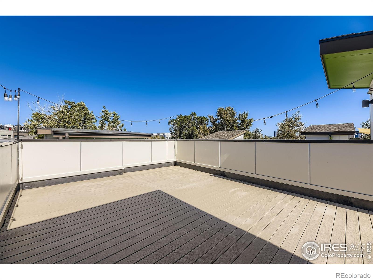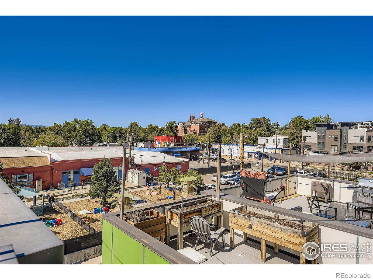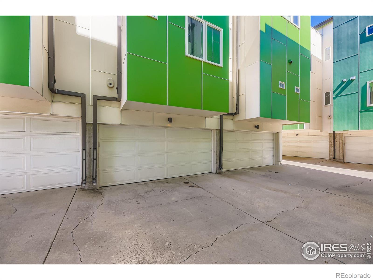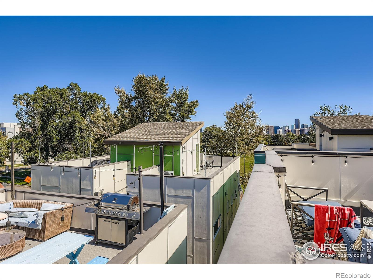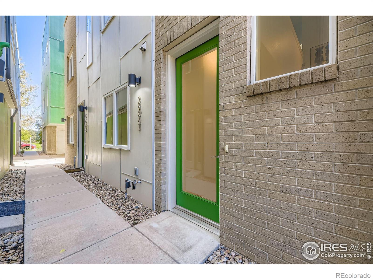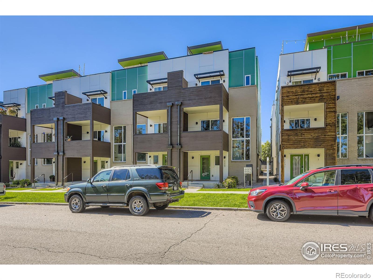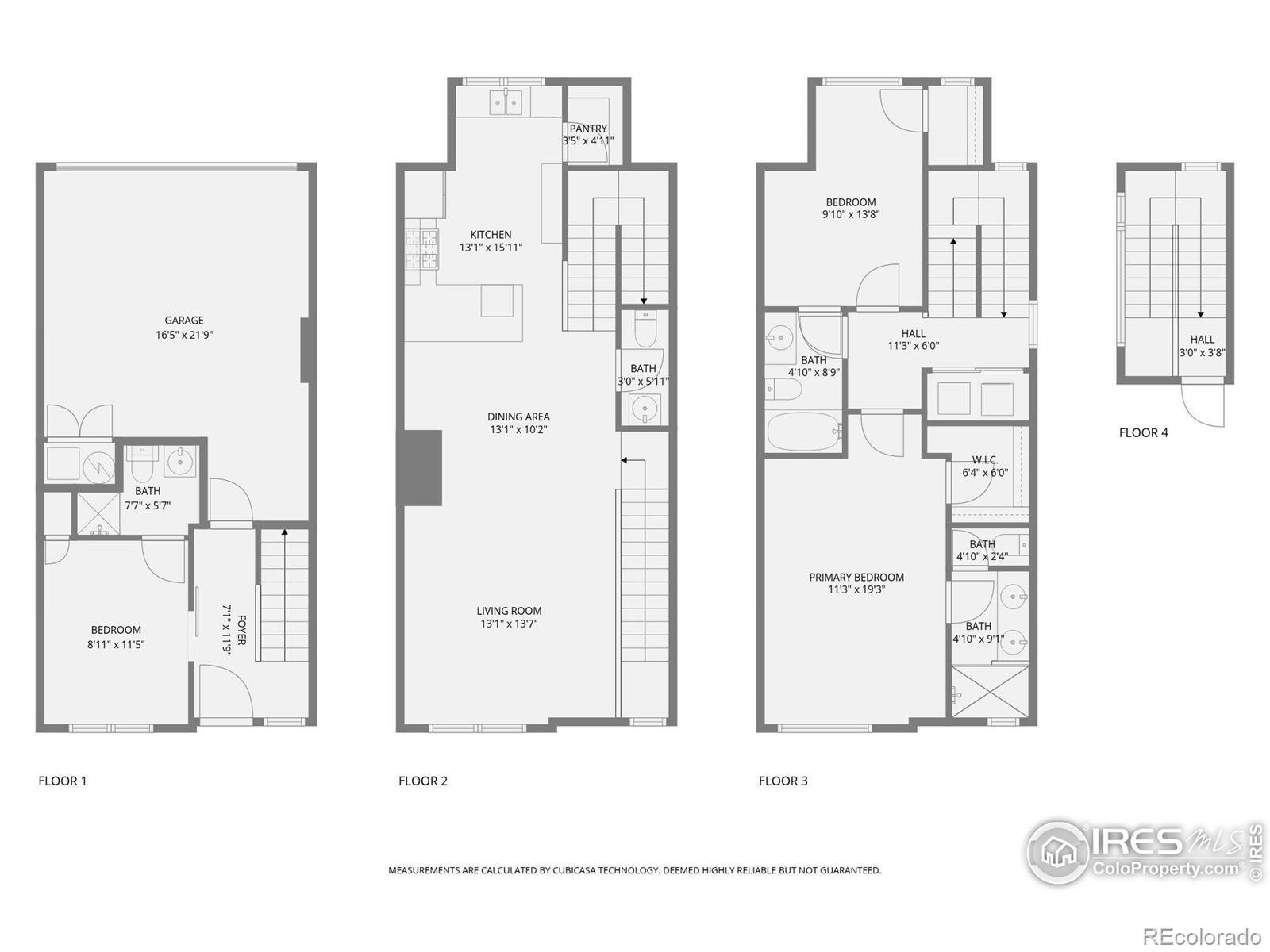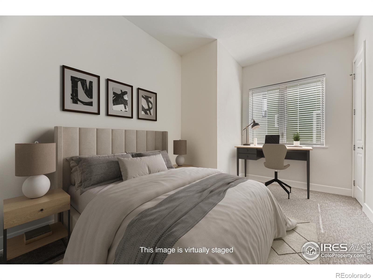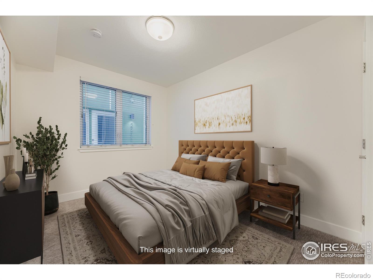Find us on...
Dashboard
- 3 Beds
- 4 Baths
- 1,664 Sqft
- .02 Acres
New Search X
2227 N Eliot Street
Check this out - Spacious 3-bed, 4-bath townhome-ideal as a personal residence or investment property! Recently updated: fresh paint, new flooring, plush carpeting, designer finishes. Move In Ready! Three of the bedrooms feature private ensuite baths. The sleek, modern kitchen boasts quartz countertops, glass mosaic backsplashes, upgraded tile, and high-end KitchenAid appliances, combining functionality with elegance. Entertain in style on the expansive 541 SF rooftop deck, designed to accommodate a hot tub and complete with a gas line for a fire pit-perfect for gatherings with friends and family while enjoying stunning views. A 2-car attached garage adds practicality to this thoughtfully designed home. Nestled in a prime location just steps from Jefferson Park, enjoy easy access to shopping, top-rated restaurants, Downtown Denver, LoHi, I-25. AND - a few blocks from Empower Field to enjoy the Broncos! This property has been rented in the past. Most recent rental amount was $4200/month. This house comes with a REDUCED RATE as low as 5% (APR 5.441%) as of 12/12/2025 through List & Lock . This is a seller paid rate-buydown that reduces the buyer's interest rate and monthly payment. Terms apply, see disclosures for more information.
Listing Office: Madison & Company Properties 
Essential Information
- MLS® #IR1045490
- Price$725,000
- Bedrooms3
- Bathrooms4.00
- Full Baths1
- Half Baths1
- Square Footage1,664
- Acres0.02
- Year Built2015
- TypeResidential
- Sub-TypeTownhouse
- StyleContemporary
- StatusActive
Community Information
- Address2227 N Eliot Street
- SubdivisionRathbone Heights
- CityDenver
- CountyDenver
- StateCO
- Zip Code80211
Amenities
- UtilitiesNatural Gas Available
- Parking Spaces2
- # of Garages2
- ViewCity, Mountain(s)
Interior
- HeatingForced Air
- CoolingCentral Air
- StoriesThree Or More
Interior Features
Eat-in Kitchen, Open Floorplan, Pantry, Primary Suite, Walk-In Closet(s)
Appliances
Dishwasher, Disposal, Dryer, Microwave, Oven, Refrigerator, Washer
Exterior
- RoofMembrane
Windows
Double Pane Windows, Window Coverings
School Information
- DistrictDenver 1
- ElementaryBrown
- MiddleOther
- HighNorth
Additional Information
- Date ListedOctober 10th, 2025
- ZoningG-MU-3
Listing Details
 Madison & Company Properties
Madison & Company Properties
 Terms and Conditions: The content relating to real estate for sale in this Web site comes in part from the Internet Data eXchange ("IDX") program of METROLIST, INC., DBA RECOLORADO® Real estate listings held by brokers other than RE/MAX Professionals are marked with the IDX Logo. This information is being provided for the consumers personal, non-commercial use and may not be used for any other purpose. All information subject to change and should be independently verified.
Terms and Conditions: The content relating to real estate for sale in this Web site comes in part from the Internet Data eXchange ("IDX") program of METROLIST, INC., DBA RECOLORADO® Real estate listings held by brokers other than RE/MAX Professionals are marked with the IDX Logo. This information is being provided for the consumers personal, non-commercial use and may not be used for any other purpose. All information subject to change and should be independently verified.
Copyright 2025 METROLIST, INC., DBA RECOLORADO® -- All Rights Reserved 6455 S. Yosemite St., Suite 500 Greenwood Village, CO 80111 USA
Listing information last updated on December 25th, 2025 at 10:03am MST.

