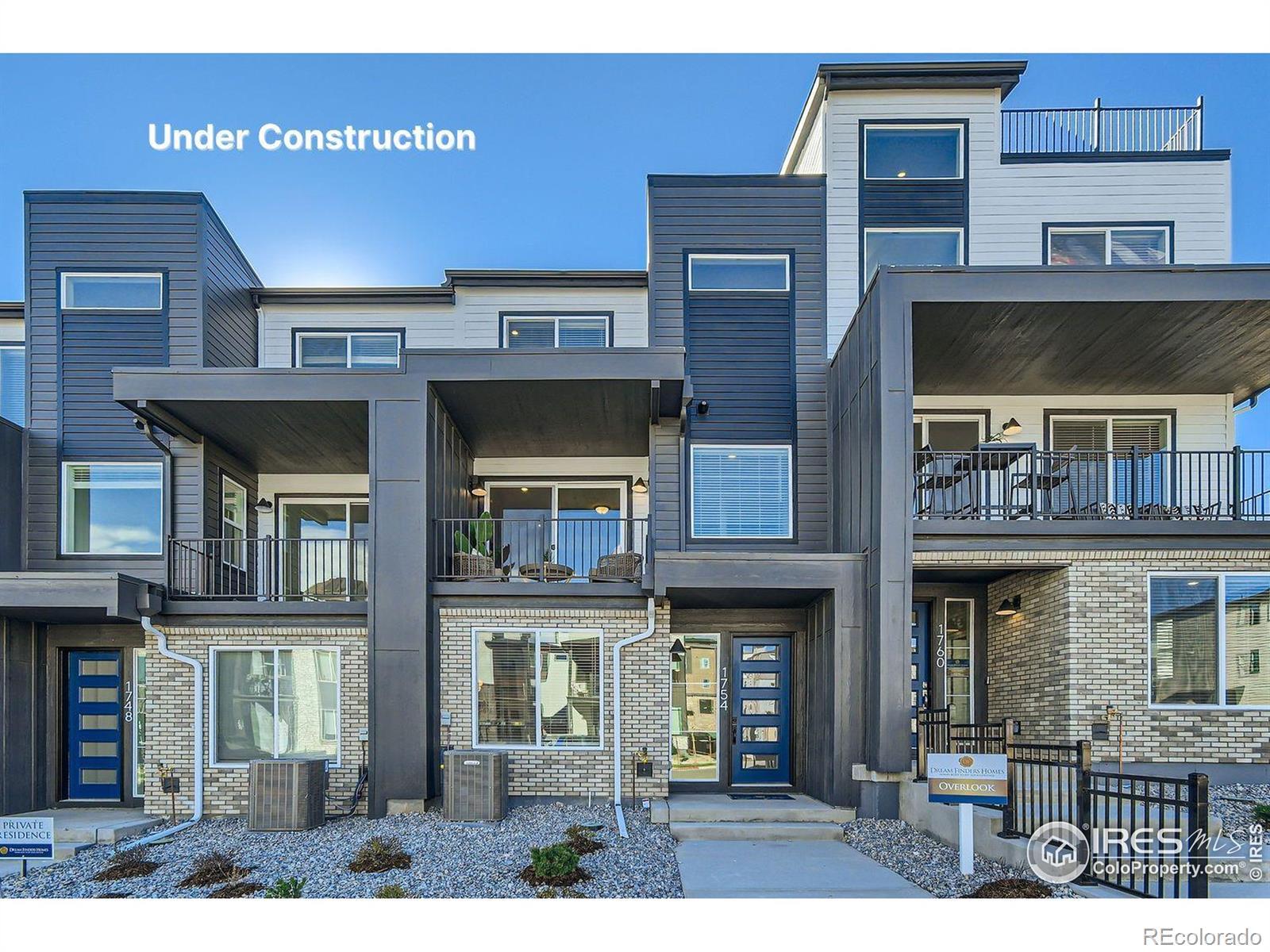Find us on...
Dashboard
- 3 Beds
- 4 Baths
- 1,677 Sqft
- .03 Acres
New Search X
16590 Peak Street
Gracefully spanning three stories in the heart of Baseline, the Overlook floorplan is a thoughtfully designed residence that blends refined living with modern convenience. Offering 3 bedrooms, 3.5 baths, and a 2-car garage, it's a rare find that is effortlessly low-maintenance, yet rich in comfort and charm. Step inside and feel immediately at home. The first floor features a private bedroom and full bath - an ideal retreat for guests, extended family, or a quiet home office space. On the second floor, an open-concept design invites connection. Host elegant dinners or relaxed evenings in a space that seamlessly unites the designer kitchen, welcoming living area, and light-filled dining space - perfect for entertaining or simply unwinding in style. You won't want to wait to make this dream home all yours! Swing by our sales office at 1760 W 166th Ave before someone else snags your future happy place. This home is close to completion. There are a few minor things that need to be completed but it is walkable and should be completed within the next month or so!
Listing Office: DFH Colorado Realty LLC 
Essential Information
- MLS® #IR1045505
- Price$514,990
- Bedrooms3
- Bathrooms4.00
- Full Baths1
- Half Baths1
- Square Footage1,677
- Acres0.03
- Year Built2025
- TypeResidential
- Sub-TypeTownhouse
- StyleContemporary
- StatusActive
Community Information
- Address16590 Peak Street
- SubdivisionParkside West at Baseline
- CityBroomfield
- CountyBroomfield
- StateCO
- Zip Code80023
Amenities
- AmenitiesPark, Playground, Trail(s)
- Parking Spaces2
- ParkingOversized Door
- # of Garages2
Utilities
Electricity Available, Electricity Connected, Natural Gas Available, Natural Gas Connected
Interior
- HeatingForced Air
- CoolingCentral Air
- StoriesThree Or More, Tri-Level
Interior Features
Eat-in Kitchen, Kitchen Island, Open Floorplan, Pantry, Walk-In Closet(s)
Appliances
Dishwasher, Disposal, Microwave, Oven
Exterior
- WindowsWindow Coverings
- RoofComposition
School Information
- DistrictAdams 12 5 Star Schl
- ElementaryThunder Vista
- MiddleThunder Vista
- HighLegacy
Additional Information
- Date ListedOctober 10th, 2025
- ZoningRES
Listing Details
 DFH Colorado Realty LLC
DFH Colorado Realty LLC
 Terms and Conditions: The content relating to real estate for sale in this Web site comes in part from the Internet Data eXchange ("IDX") program of METROLIST, INC., DBA RECOLORADO® Real estate listings held by brokers other than RE/MAX Professionals are marked with the IDX Logo. This information is being provided for the consumers personal, non-commercial use and may not be used for any other purpose. All information subject to change and should be independently verified.
Terms and Conditions: The content relating to real estate for sale in this Web site comes in part from the Internet Data eXchange ("IDX") program of METROLIST, INC., DBA RECOLORADO® Real estate listings held by brokers other than RE/MAX Professionals are marked with the IDX Logo. This information is being provided for the consumers personal, non-commercial use and may not be used for any other purpose. All information subject to change and should be independently verified.
Copyright 2025 METROLIST, INC., DBA RECOLORADO® -- All Rights Reserved 6455 S. Yosemite St., Suite 500 Greenwood Village, CO 80111 USA
Listing information last updated on October 20th, 2025 at 3:33am MDT.





























