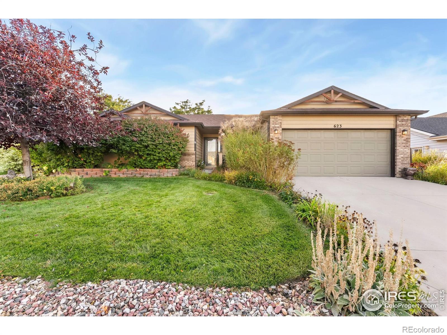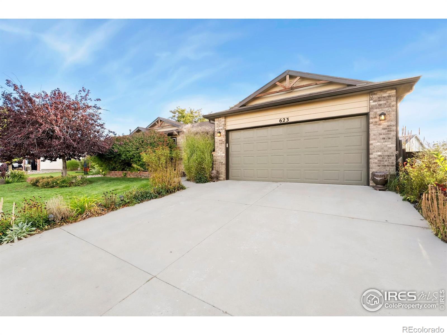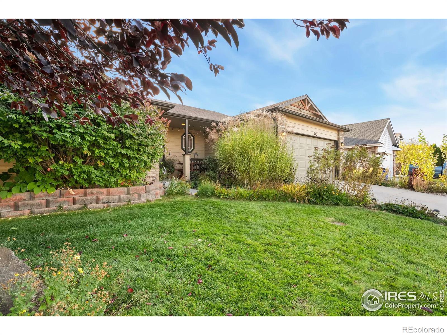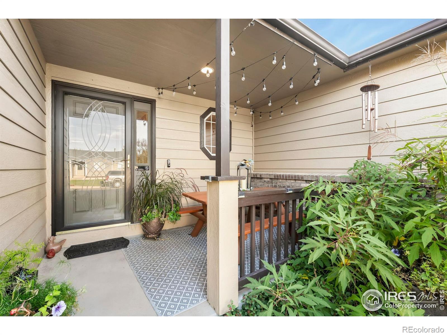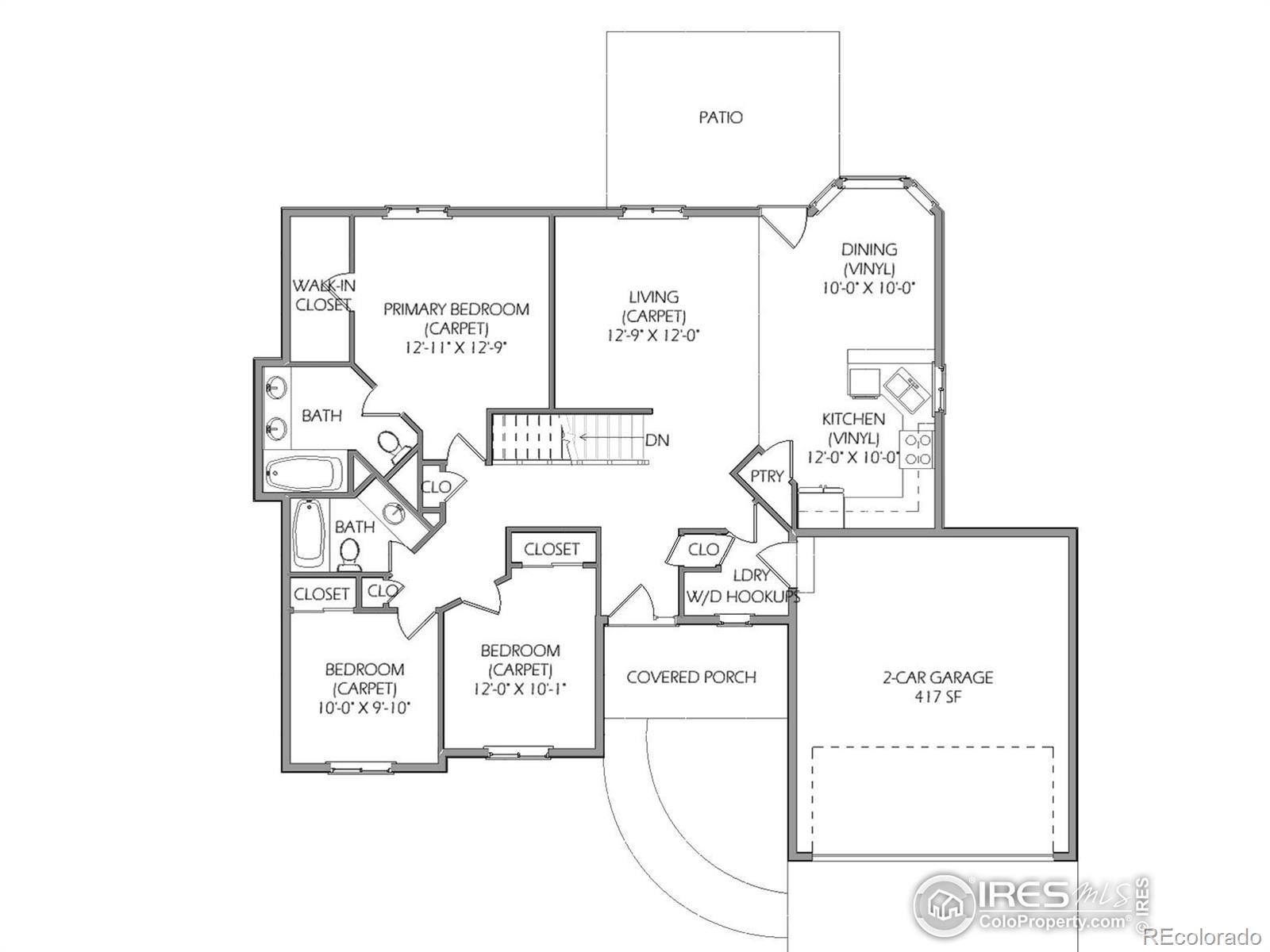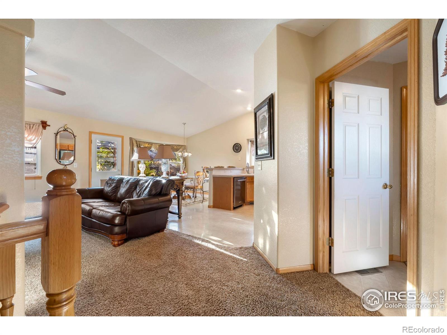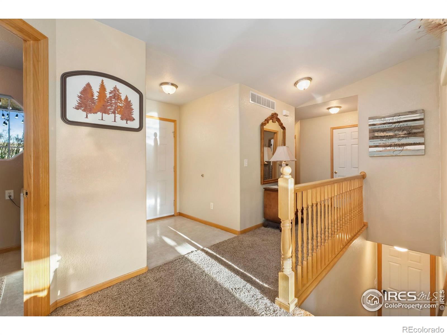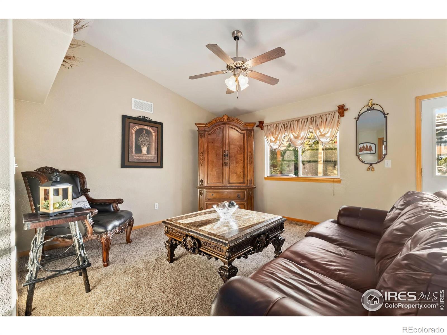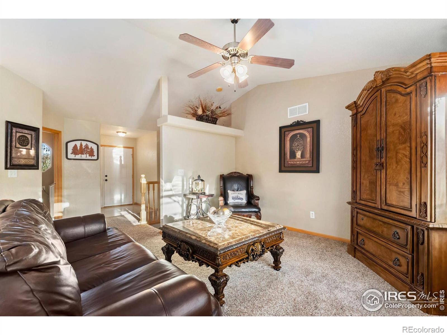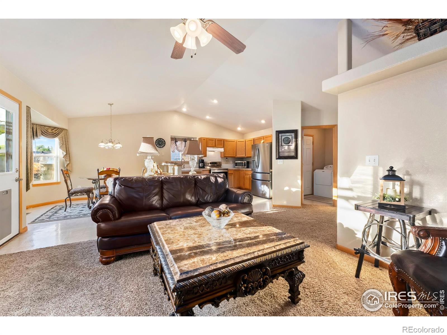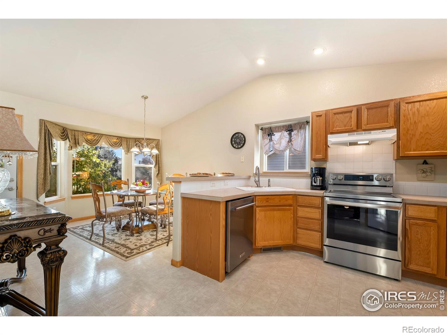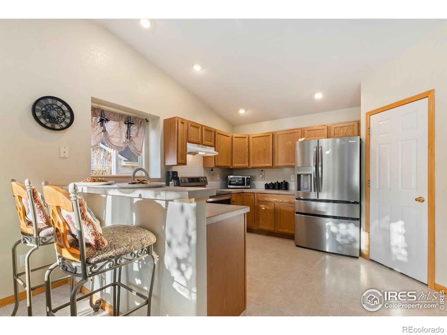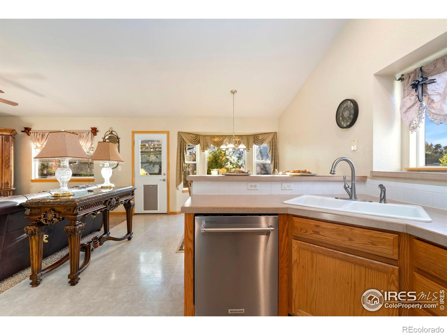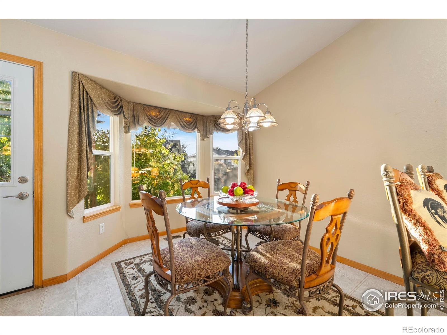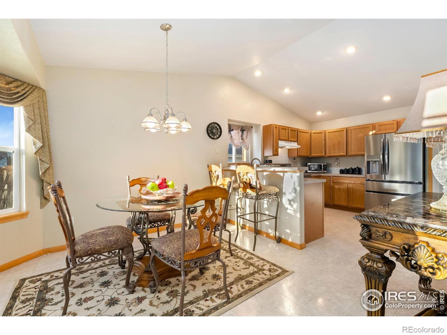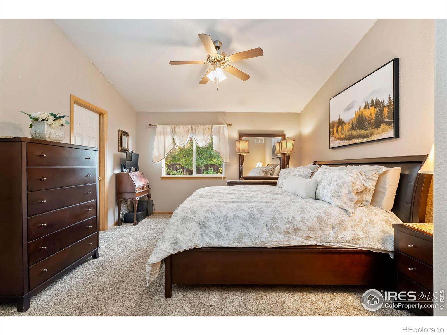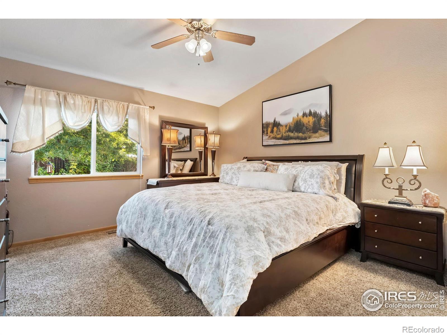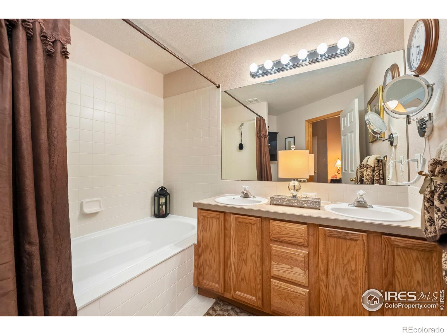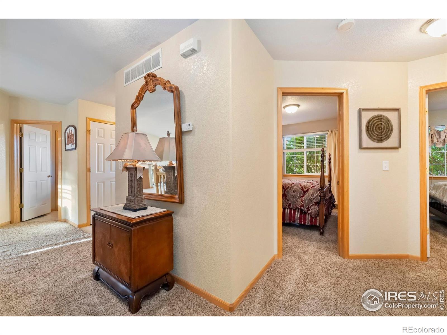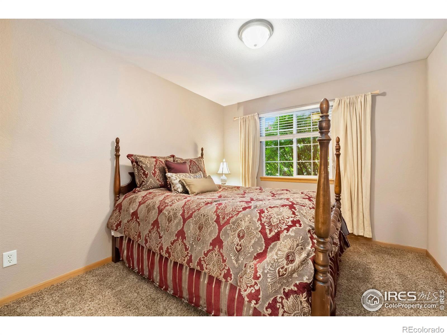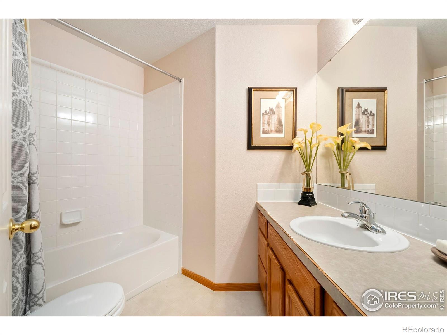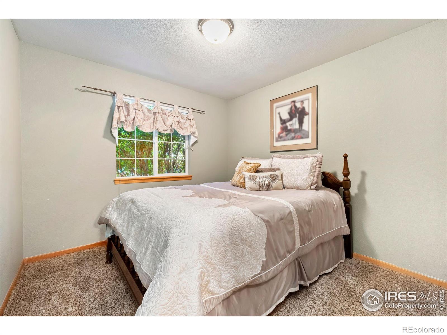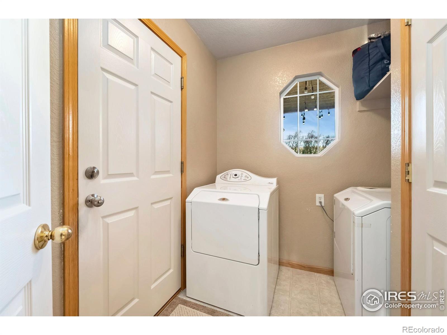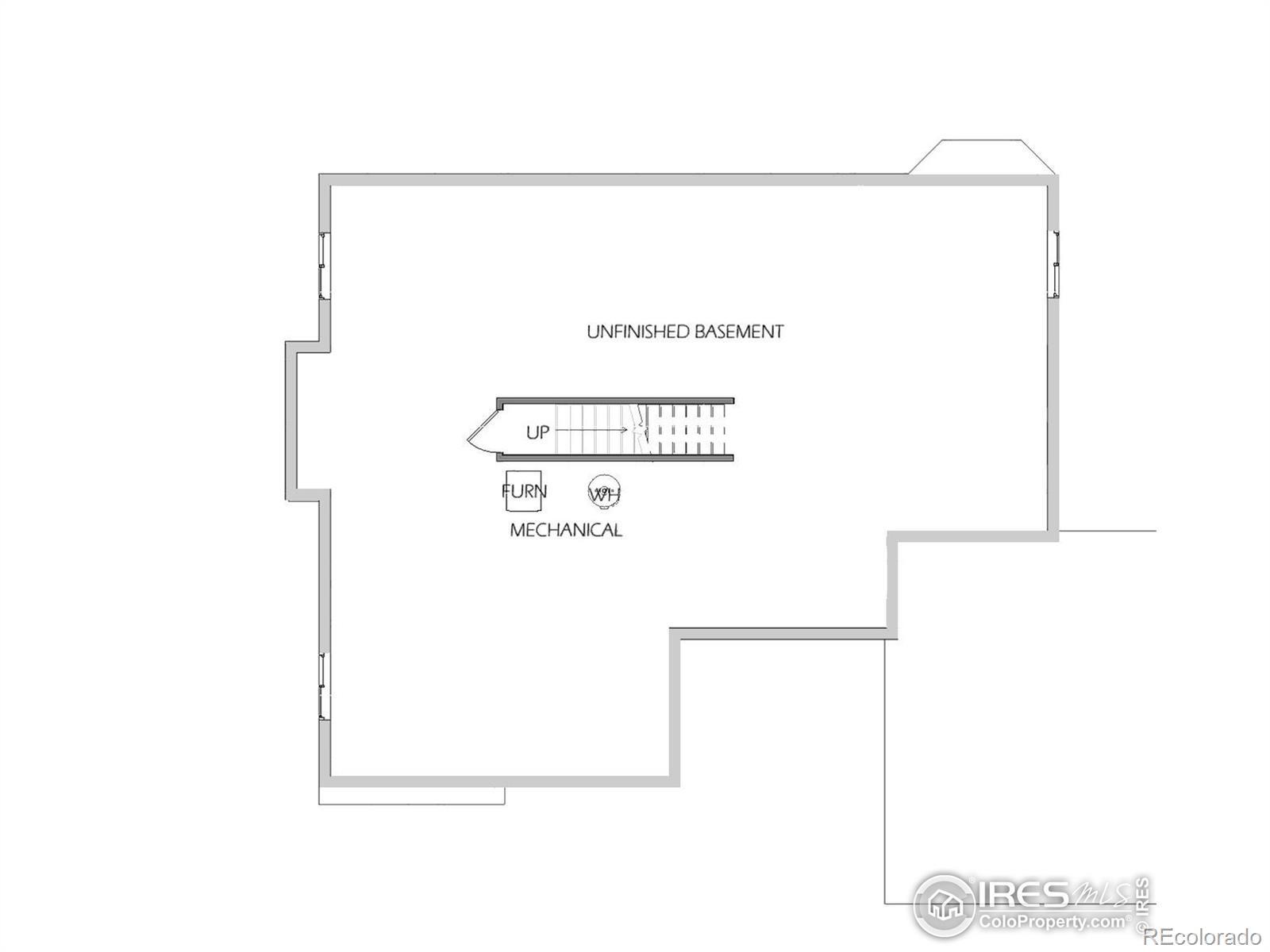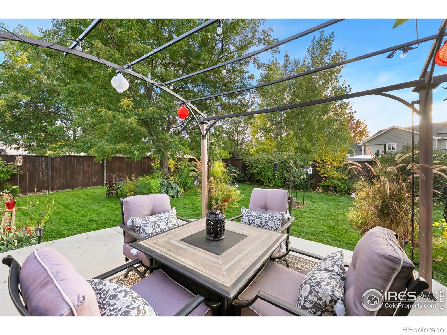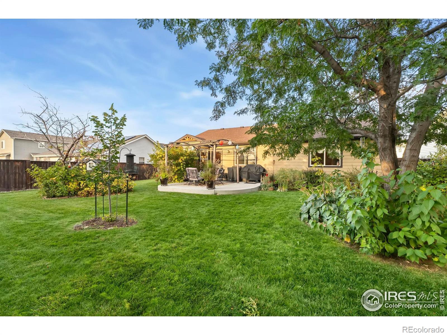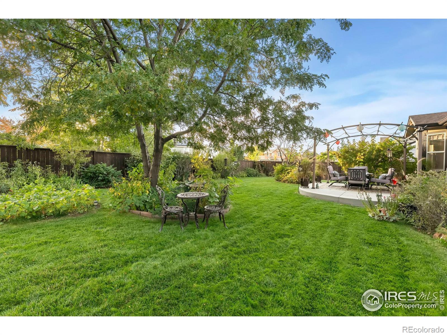Find us on...
Dashboard
- 3 Beds
- 2 Baths
- 1,390 Sqft
- .18 Acres
New Search X
623 Foxtail Way
Brimming with home-owner pride, this lovingly cared for, move in ready ranch style home has a well laid out floorplan with a vaulted open concept living area. The kitchen features all new appliances and convenient pantry and the dining area is highlighted with a bay window. The primary suite features a large walk-in closet and a private bath with double sinks and a soaking tub. The main floor laundry is located just off the garage and doubles as a mud room. The full unfinished basement provides ample storage or room for expansion. Newer furnace & A/C in 2024. Enjoy the countless hours and investment of the current owner's green thumb! The crowning jewel of this property is the well landscaped magical back yard with a large patio and pergola for outdoor entertaining and overall enjoyment complete with sprinkler & drip system. Conveniently located within walking distance to Severance coffee shops, restaurants, and Blue Spruce Park. Mineral Rights Excluded. Use Seller's Preferred Lender and receive a reduction of 1% off the locked-in interest rate for the first 12 months. Preferred lender will offer a $0 lender cost refinance 3 years after the purchase date.
Listing Office: RE/MAX Alliance-Wellington 
Essential Information
- MLS® #IR1045506
- Price$439,900
- Bedrooms3
- Bathrooms2.00
- Full Baths2
- Square Footage1,390
- Acres0.18
- Year Built2002
- TypeResidential
- Sub-TypeSingle Family Residence
- StyleContemporary
- StatusPending
Community Information
- Address623 Foxtail Way
- SubdivisionTimber Ridge PUD 1st Fg
- CitySeverance
- CountyWeld
- StateCO
- Zip Code80550
Amenities
- AmenitiesPark
- Parking Spaces2
- # of Garages2
Utilities
Electricity Available, Natural Gas Available
Interior
- AppliancesDishwasher, Microwave, Oven
- HeatingForced Air
- CoolingCeiling Fan(s), Central Air
- StoriesOne
Interior Features
Eat-in Kitchen, Open Floorplan, Pantry, Walk-In Closet(s)
Exterior
- Lot DescriptionLevel, Sprinklers In Front
- WindowsWindow Coverings
- RoofComposition
School Information
- DistrictOther
- ElementaryRange View
- MiddleSeverance
- HighSeverance
Additional Information
- Date ListedOctober 10th, 2025
- ZoningRes
Listing Details
 RE/MAX Alliance-Wellington
RE/MAX Alliance-Wellington
 Terms and Conditions: The content relating to real estate for sale in this Web site comes in part from the Internet Data eXchange ("IDX") program of METROLIST, INC., DBA RECOLORADO® Real estate listings held by brokers other than RE/MAX Professionals are marked with the IDX Logo. This information is being provided for the consumers personal, non-commercial use and may not be used for any other purpose. All information subject to change and should be independently verified.
Terms and Conditions: The content relating to real estate for sale in this Web site comes in part from the Internet Data eXchange ("IDX") program of METROLIST, INC., DBA RECOLORADO® Real estate listings held by brokers other than RE/MAX Professionals are marked with the IDX Logo. This information is being provided for the consumers personal, non-commercial use and may not be used for any other purpose. All information subject to change and should be independently verified.
Copyright 2025 METROLIST, INC., DBA RECOLORADO® -- All Rights Reserved 6455 S. Yosemite St., Suite 500 Greenwood Village, CO 80111 USA
Listing information last updated on December 25th, 2025 at 1:18pm MST.

